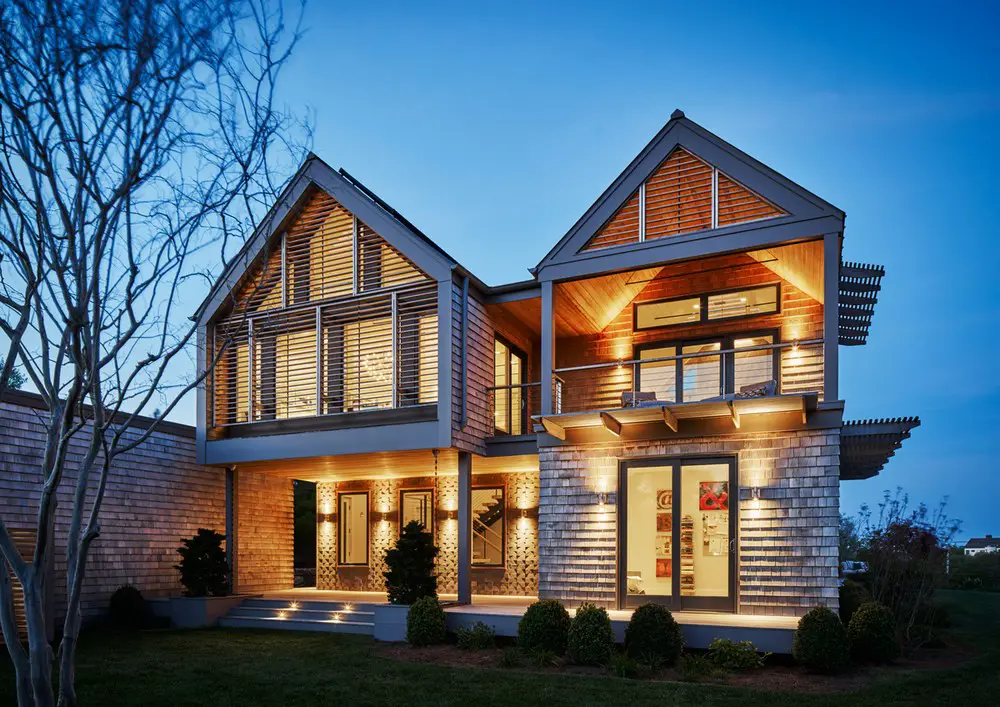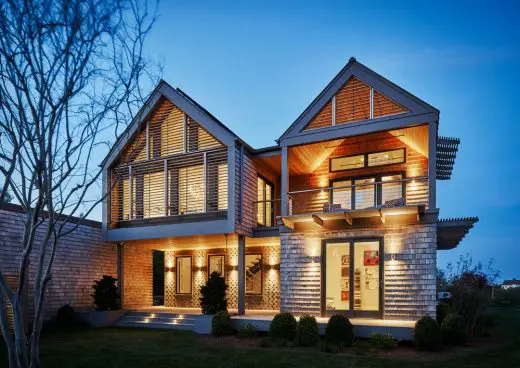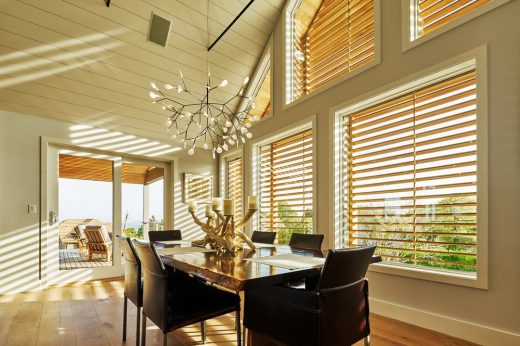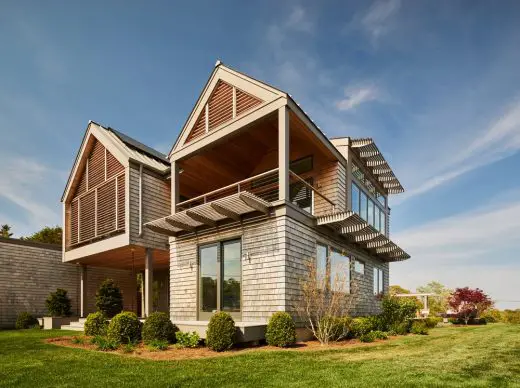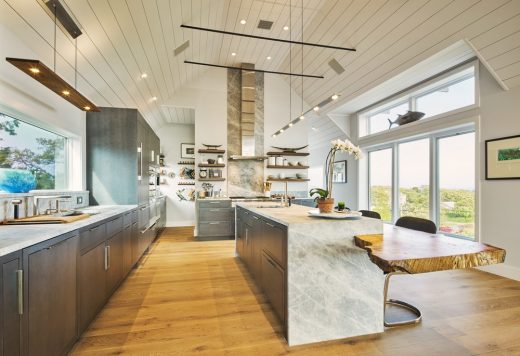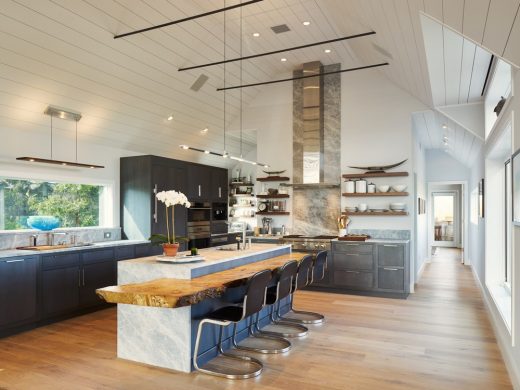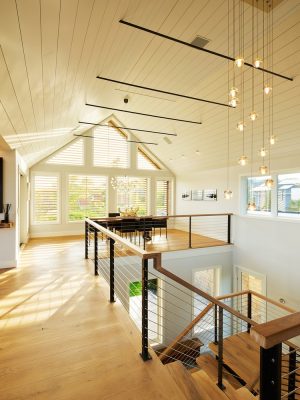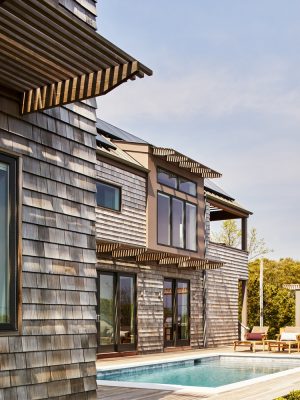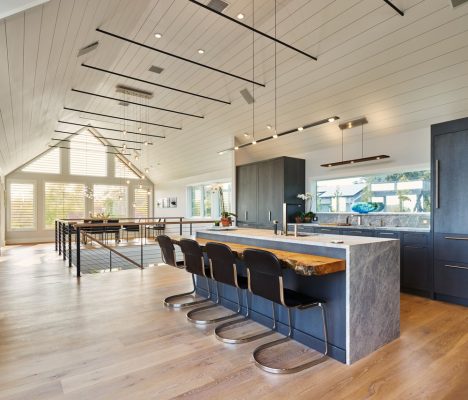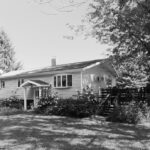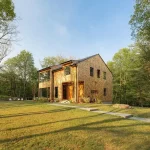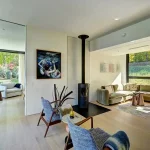Upside Down House, Montauk Home, NY Development, Real Estate Project, American architecture images
Upside Down House in Montauk
Real Estate Development in New York design by Berg Design, USA
Mar 13, 2018
Upside Down House Montauk, NY
Architecture: Berg Design
Location: Montauk, New York, USA
Upside Down House
To take advantage of ocean views this “upside down” house was designed with open plan living areas, master bedroom suit and expansive exterior decks on the second floor.
The first and second floor are connected by a “floating stair” within an oversize open stair well. A second living room on the first floor gives out to the pool area.
New Residence in Montauk – Building Information
Completion date: 2015
Building levels: 2
Photography: Edward Caruso
Contemporary House in Montauk, NY, images / information received 130318
Location: Brooklyn, New York City, USA
New York City Architecture
Contemporary New York Buildings
Manhattan Architecture Designs – chronological list
New York City Architecture Tours by e-architect
Pier 2: Apartment of the Future
Design: Humphreys & Partners Architects

image courtesy of Humphreys & Partners Architects
Pier 2: Apartment of the Future in Manhattan
249 East 62nd Street, Upper East Side
Design: Rafael Viñoly Architects

image courtesy of architects
249 East 62nd Street Building
SPYSCAPE Museum, 928 8th Avenue
Architects: Adjaye Associates

images : Scott Frances for SPYSCAP
SPYSCAPE Museum NYC
Pier 40 Hudson River Apartments
Design: DFA
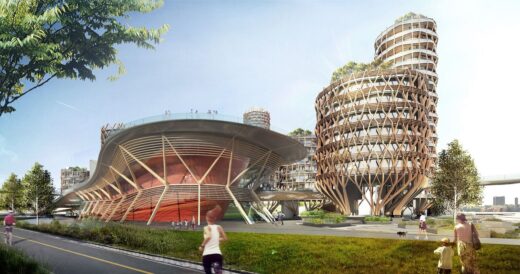
images courtesy of architects
Pier 40 Building Design
Montauk is a census-designated place (CDP) that includes the hamlet with the same name located in the town of East Hampton in Suffolk County, New York, on the eastern end of the South Shore of Long Island. As of the 2010 United States Census, the CDP population was 3,326. The CDP encompasses an area that stretches approximately 13 miles (21 km) from Napeague, New York to the easternmost tip of New York State at Montauk Point Light. The hamlet encompasses a small area about half way between the two points.
New York State Architecture Designs
Comments / photos for the New Home in Montauk – Contemporary NY residence page welcome
Website: Berg Design

