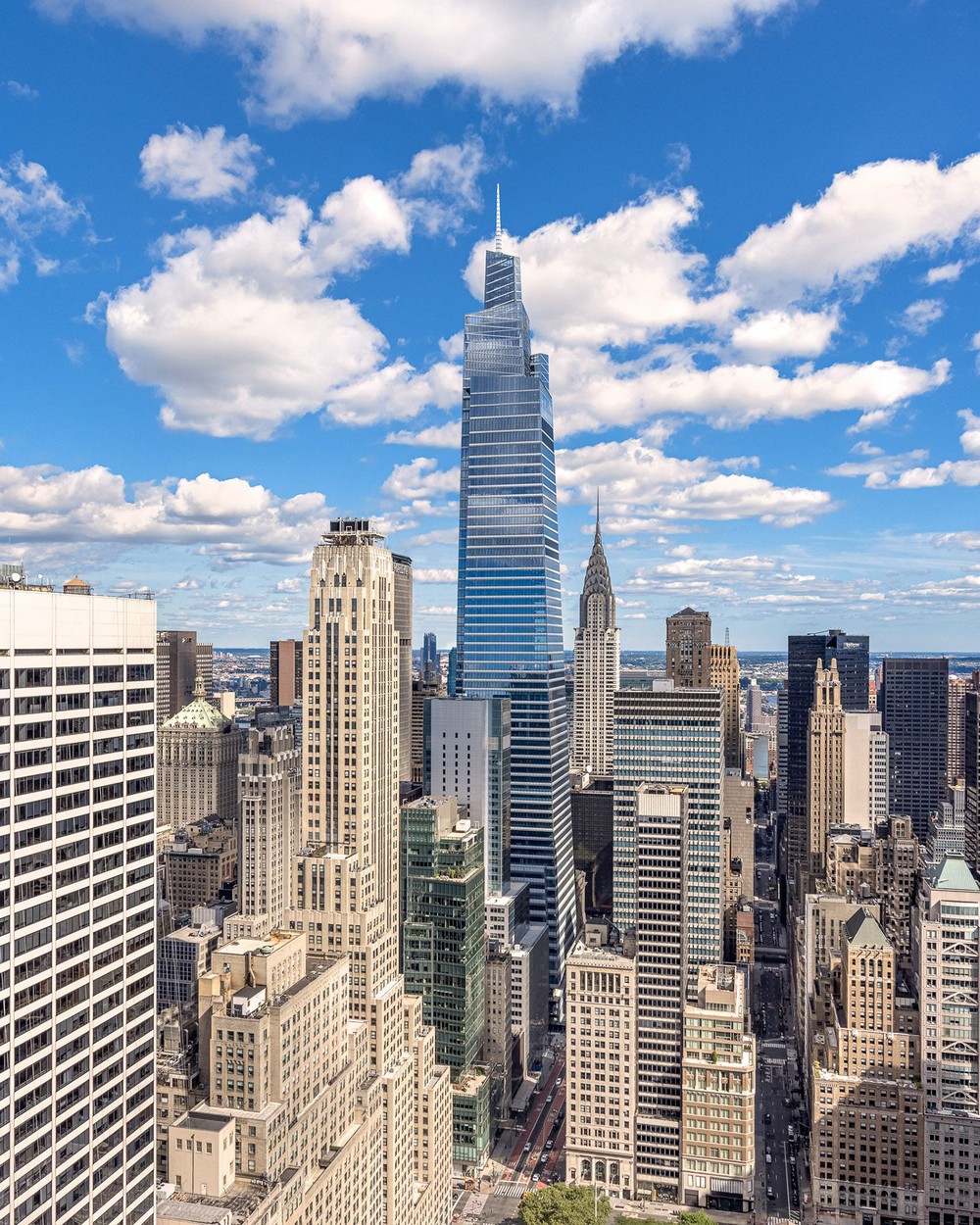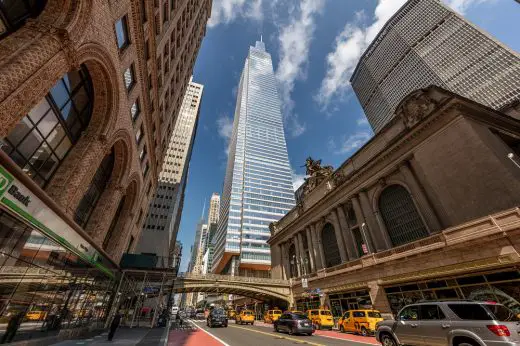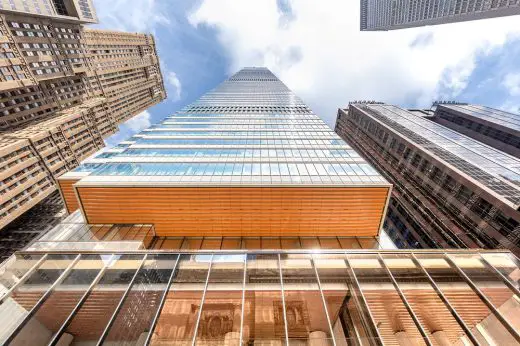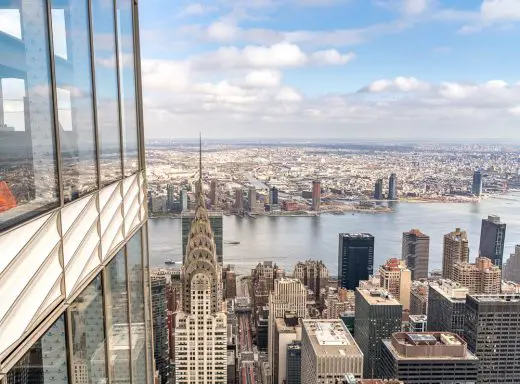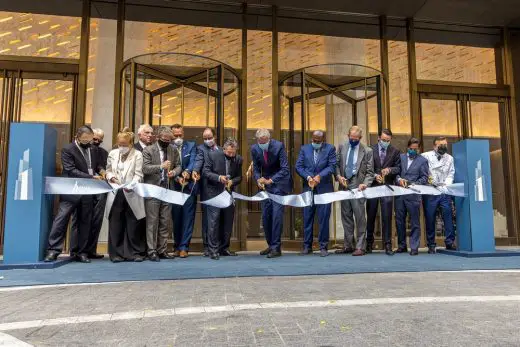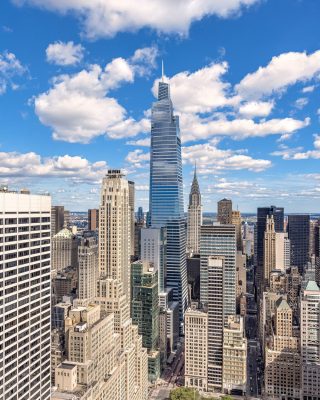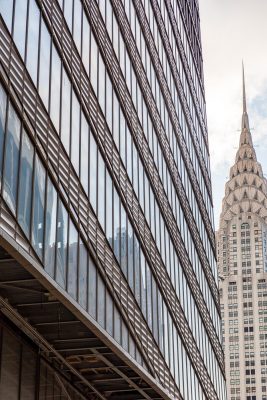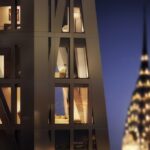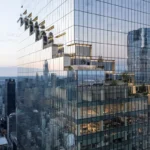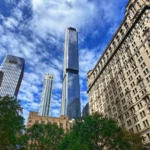One Vanderbilt Manhattan, KPF New York City Building, American Architecture Photos
One Vanderbilt in New York City
Sep 16, 2020
One Vanderbilt New York City Facade
Design: Kohn Pedersen Fox (KPF) Associates
Location: Midtown East, New York, USA
Second tallest office tower in New York
Photos by Max Touhey
Facade of One Vanderbilt New York City
Permasteelisa Group completes the facade of One Vanderbilt in New York City
The Permasteelisa Group, a world leader in the “curtain wall” industry, has completed the architectural envelope of the new One Vanderbilt, the iconic tower inaugurated on September 14 in New York.
Vittorio Veneto, 16 September 2020 – The ribbon cutting ceremony was held on Monday, 14 September for One Vanderbilt, the new 427 meters high (1.401 ft) skyscraper that redefines the Manhattan skyline and constitutes an important milestone in the ongoing modernization project involving the Midtown East area.
One Vanderbilt is the second tallest office tower in New York, the tallest in Midtown and one of New York’s most sustainable office towers. Owned and developed by SL Green, the iconic building designed by Kohn Pedersen Fox (KPF) Associates features four interlocking and tapering planes that spiral toward the sky. With a size of 160.000 m2 (1.7 million sq ft), the building offers an unparalleled package of amenities, innovative office design, technology offerings, best-in-class sustainability practices and a prime location at the doorstep of Grand Central Terminal.
An extremely advanced facade
The project has been performed by Permasteelisa Group through its subsidiary Permasteelisa North America, based in Windsor (CT) with the support of other competence centers spread around the world in Europe and Asia.
The Group has designed, engineered and produced 8,743 curtain wall panels, with 1,060 different configurations for a total of around 70,000 m2 (753,500 sq ft) of curtain wall. This includes 660 corner panels that were all different from each other as the tower is tapering from the bottom to the top, resulting in several unique panel modulations.
In particular, this façade is characterized by two main typical panels. The vision panels, which are used at the typical office space unit, are equipped with very tall glass that reach almost 6.7 m (22 ft) on the executive floors, and a ventilated spandrel panel cladded by terracotta tiles. There are 34,845 extruded terracotta tiles, with a very specific concave shape and finishing that reflects most of the sun beams during the day, creating amazing reflections.
In addition, a special solution was developed for the mechanical floor units, which are equipped with a unique three IGU faces, of which one is recessed from the others in order to allow for natural ventilation.
This huge project required big efforts by our organization and the project team to manage such a large scale and huge operations broken down in many offices and vendors. Thanks to the Group’s DNA to operate as a Transnational Global Enterprise, the workflow has been steady for almost two years of production and installation, allowing us to achieve a great on schedule completion.
Permasteelisa has always stood out for its commitment to eco-sustainability: the use of sustainable materials and processes, as well as the constant commitment to the development of solutions capable of guaranteeing energy savings, contribute to protecting the environment, making more livable buildings and, finally, to improve the quality of the world in which we live. One Vanderbilt was designed to achieve the highest level of LEED certification and, in its path, even went beyond what is required to achieve this status.
One Vanderbilt is also designed to obtain a WELL certification, which is awarded to buildings that maintain and improve the health and well-being of their users.
One Vanderbilt is, in chronological order, the latest supertall building successfully completed by Permasteelisa Group, thanks to the collaboration of all the players involved. The supertall category (> 300 m) includes projects such as the Hong Kong International Commerce Center, the Lakhta Center in St. Petersburg or the Central Park Tower in the New York City, now nearing completion.
Photographs: Max Touhey
For further information visit www.permasteelisagroup.com
One Vanderbilt New York City images / information received 160920
Location: Midtown, Manhattan, New York City, USA
New York City Architecture
Contemporary New York Buildings
Manhattan Architectural Designs – chronological list
New York City Architecture Tours by e-architect
Il Makiage pavilion
Design: Zaha Hadid Architects
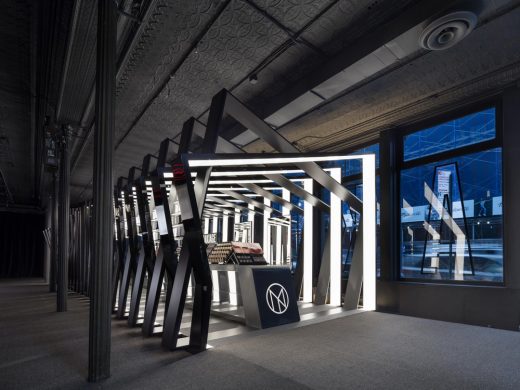
photograph : Paul Warchol
Il Makiage pavilion by Zaha Hadid
45 Park Place, Tribeca, Lower Manhattan
Design: SOMA Architects ; AOR: Ismael Leyva
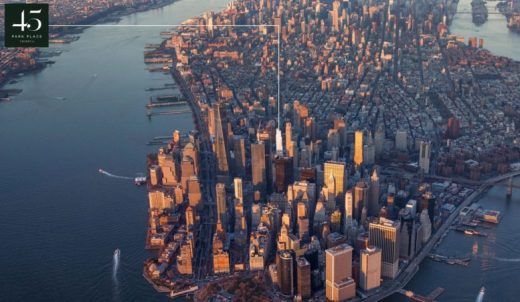
rendering : Williams New York
45 Park Place Tower
Pier 40 Hudson River Apartments
Design: DFA
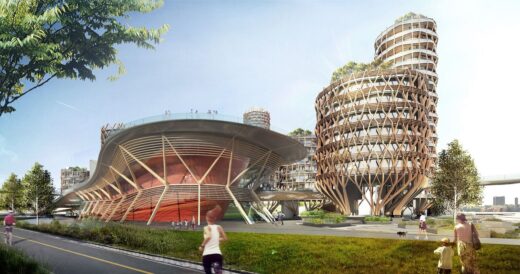
images courtesy of architects
Pier 40 Building
432 Park Avenue Skyscraper
Design: Rafael Viñoly Architects
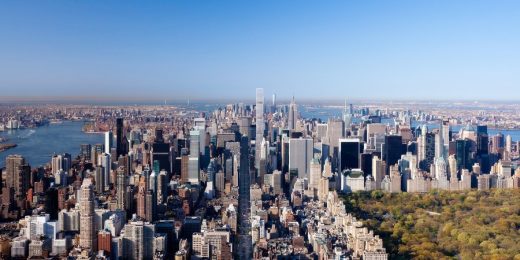
image © dbox for CIM Group & Macklowe Properties
432 Park Avenue Tower New York
Comments for the One Vanderbilt New York City page welcome

