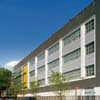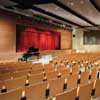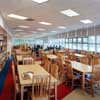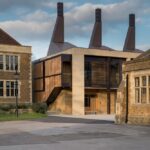Queens Village Building, New York School Building, Image, Architect, Developer
Queens Village School, New York
NY Education Building Development – design by Swanke Hayden Connell Architects
Jul 17, 2008
Queens Village Primary School
SHCA COMPLETES NYC PRIMARY SCHOOL
Queens Village School Building
Design: Swanke Hayden Connell Architects
New York, NY – PS/IS 295, a new Pre-K through 8th grade school in Queens Village, designed by Swanke Hayden Connell Architects (SHCA), has been completed.
The project, undertaken on behalf of the New York City School Construction Authority (SCA), includes a 630-seat, 88,000 square foot facility. To foster a strong connection between the school and the community, major assembly spaces such as the gymnasium, cafeteria and a 300-seat auditorium are designed to be available for community use.
SHCA’s primary design challenge for the school stemmed from the need to compose a program of largely standardized rectilinear spaces on a site of highly irregular geometry on a lot 15% smaller than that proposed in the initial feasibility study. In addition, the building design needed to reflect both the busy commercial strip of Jamaica Avenue and the adjoining quiet residential neighborhood, which is a few blocks from the Nassau County border.
“The design solution organizes the program into a long four-story volume on Jamaica Avenue,” explained Joseph J. Aliotta, AIA, SHCA’s principal in charge for the project. “The two major public spaces – auditorium and gymnasium – slide out from under this main volume to engage the lower scale of the surrounding residential neighborhood and the south-facing playground.”
Viewed from the exterior, the building’s “through-lobby,” accessible from both Jamaica and the playground, is animated by a pre-cast concrete “frieze” of playing children. This frieze wraps into the building’s interior and frames the auditorium entrance, where a public art mural resides. Above the lobby, the special classrooms – art, music and science – are stacked along with the library, in a glassy curtain wall prow.
The building envelope is composed of ground face block, pre-cast concrete, metal panel, aluminum windows and curtainwall. The neutral palette of materials is punctuated by a bold use of color that playfully stands in contrast to the rigorous geometry of the typical classroom expression.
Swanke Hayden Connell Architects is the continuation of an architectural practice founded in 1906. Staffed with more than 300 professionals located in eight offices worldwide, the firm provides services in five core areas of practice: architecture, interior design, master planning, strategic facilities planning, and historic preservation, working with a variety of corporate and institutional clients.
Queens Village School project info from Bruce Ross Associates Inc. 170708
Queens Village School design : Swanke Hayden Connell Architects
Location: Jamaica Avenue, Queens Village, New York City, USA
New York Architecture
Contemporary New York Buildings
NYC Architecture Designs – chronological list
NYC Architecture Walking Tours by e-architect
New York State Architecture Designs
56 Leonard Street
Herzog & de Meuron
56 Leonard Street
Barclays Center
Ellerbe Becket and SHoP Architects
Barclays Center
Comments / photos for the Queens Village School New York Architecture page welcome







