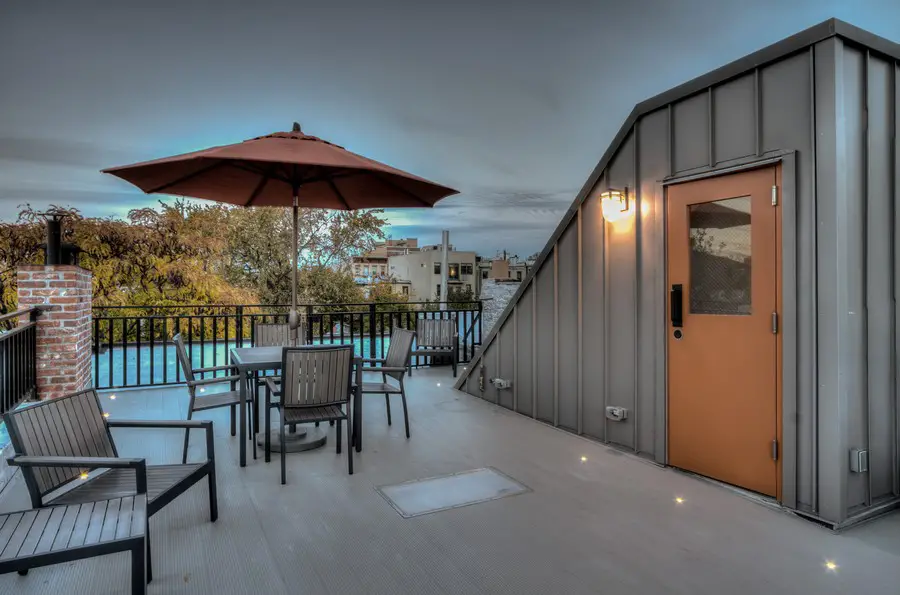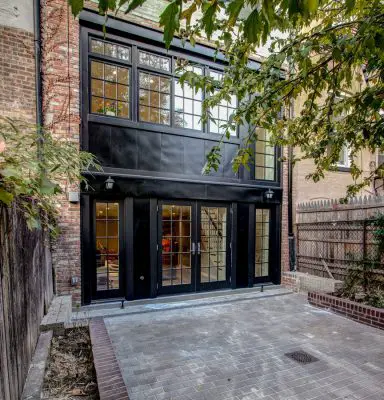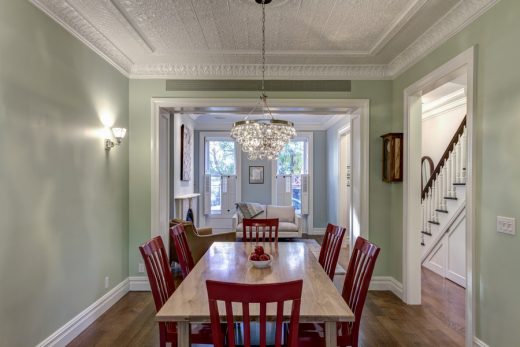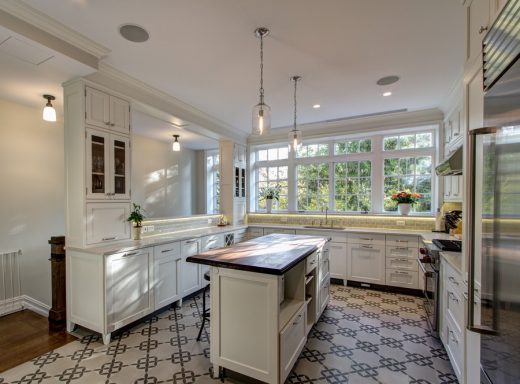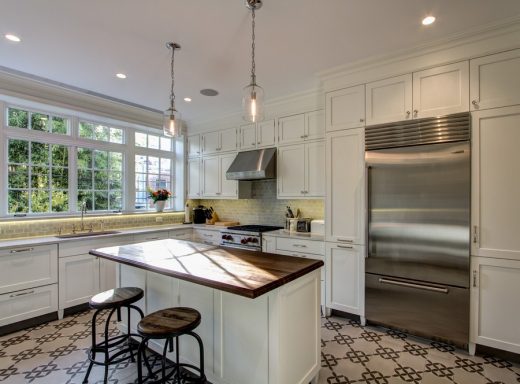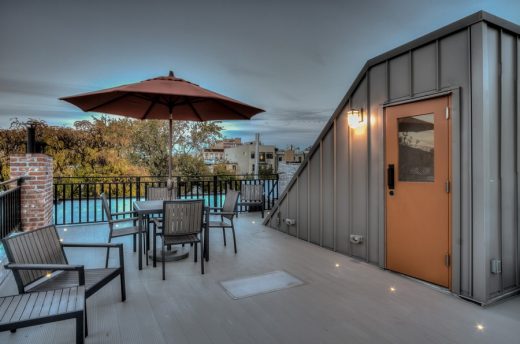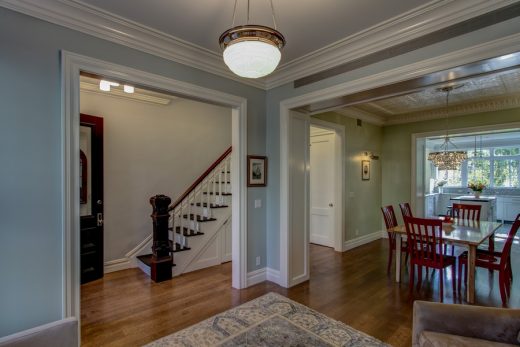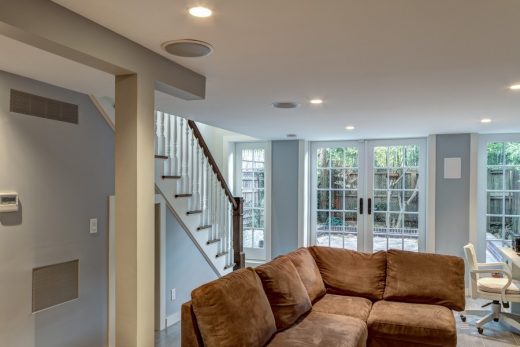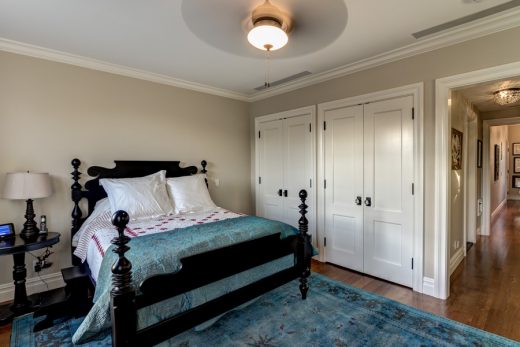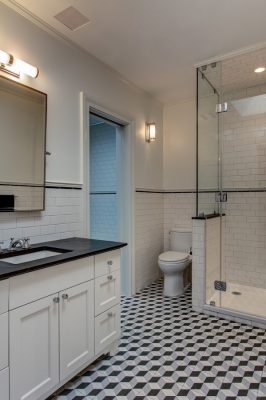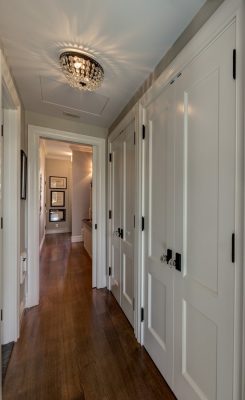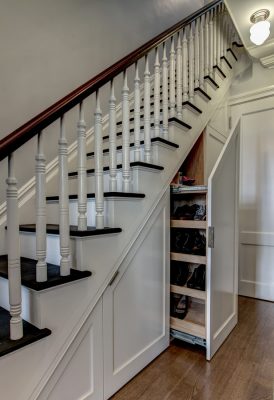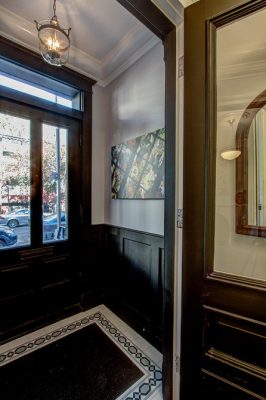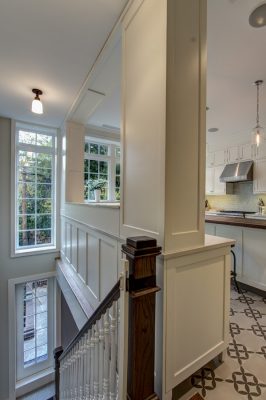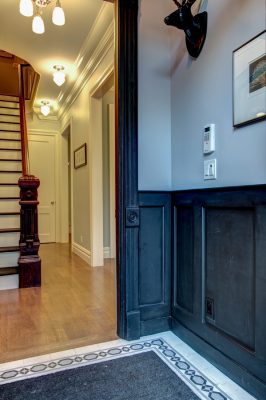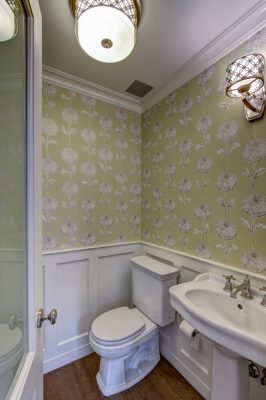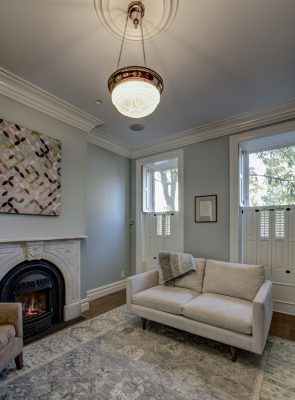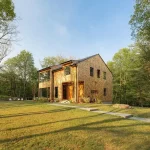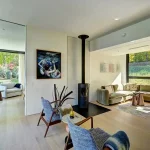Brooklyn Townhouse, Renovated Property New York City, American Architecture, NYC Home Images
Brooklyn Townhouse Refurbishment, NYC
Contemporary Residential Dwelling NY Renovation design by Ben Herzog Architect (BHA), USA
post updated September 6, 2021 ; Dec 28, 2016
Design: Ben Herzog, Architect
Location: Brooklyn, New York City, NY, USA
Photos by Marco Valencia
Brooklyn Townhouse in New York
The Brooklyn Townhouse underwent a fairly extensive renovation.
The architects added a new stair bulkhead to the roof and a roof deck with embedded lights, removed a 2-story portion of the rear structural wall and replaced it with glass and aluminum panels.
They also relocated the ‘cellar’ stairs from the front of the house to the back and added two gas fireplaces.
They removed the boiler and insulated the house completely so that heat can now be provided by highly-efficient heat pump units with no central mechanical room.
The owners sourced and selected many of the materials including the beautiful cement tiles.
Brooklyn Townhouse Renovation – Building Information
BHA Project Manager: Heather Mangrum
General Contractor: Creative Renovations
Photographs: Marco Valencia
Renovated Townhouse Property New York City images / information from Ben Herzog, Architect
BHA offers full services for our clients from pre-design through the completion of construction. We specialize in residential renovations, additions and new construction as well as commercial and office build-outs.
BHA is just as comfortable restoring historic homes as creating modern, sleek spaces. We will work directly with developers, owner’s representatives and end-users.
Location: Brooklyn, New York City, USA
Brooklyn Architecture
Contemporary Brooklyn Buildings
The Greenwich Street Loft
Design: Specht Architects
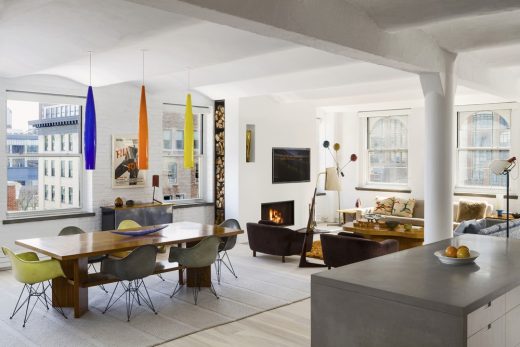
photograph : Andrea Calo
The Greenwich Street Loft in Tribeca, NYC
WeGrow school
Architects: BIG
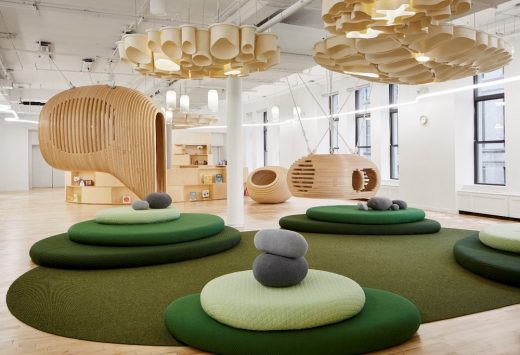
photo © Dave Burk
WeGrow school Building
Brooklyn Bridge Competition Design
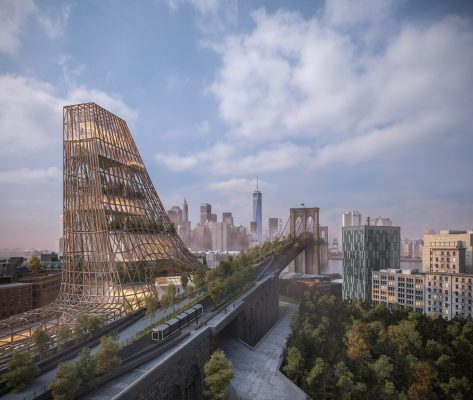
image courtesy of architects
Brooklyn Bridge Design by DXA studio
New York City Architecture
New York Building Designs
Manhattan Architecture Designs – chronological list
New York City Architecture Tours by e-architect – Manhattan city walks
SAR Academy, Modern Orthodox Jewish Day School, Jesselson Campus, 655 West 254th Street Riverdale, NY 10471, USA
Design: architects Esther Sperber and Hila Stern
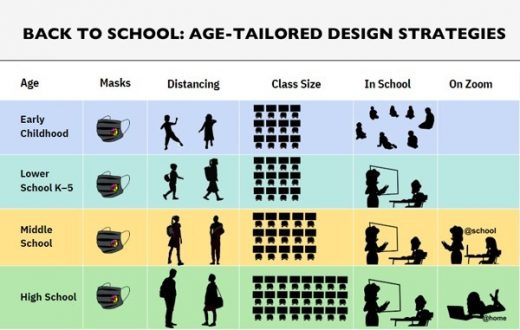
image courtesy of architecture studio
SAR Academy, Orthodox Jewish Day School
Comments / photos for the Brooklyn Townhouse in New York building design by Ben Herzog Architect page welcome

