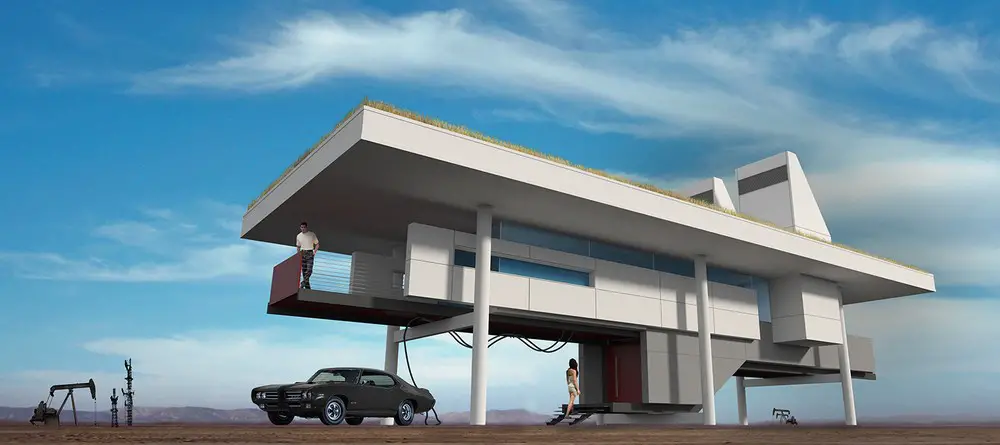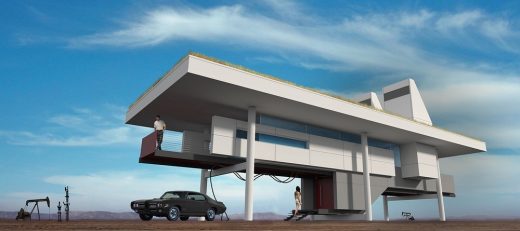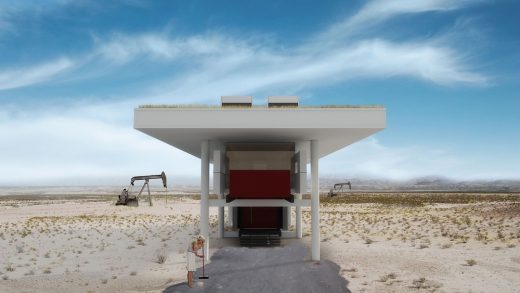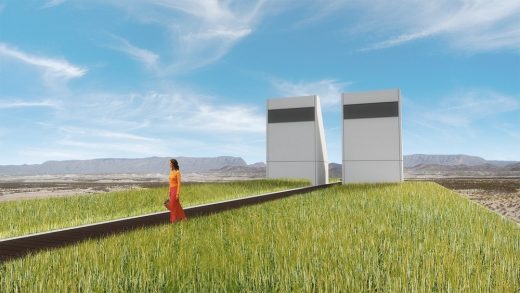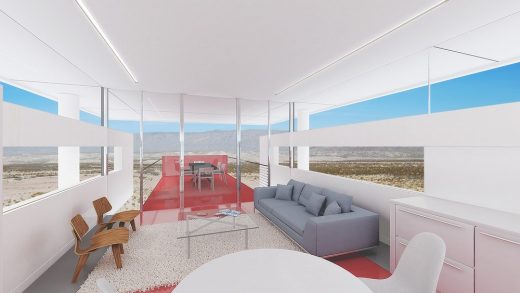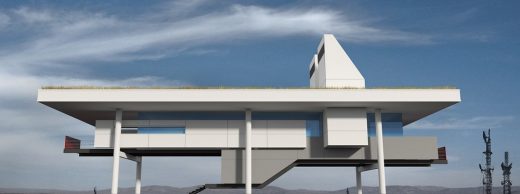The praireHouse design, US concept home, American property images, Architecture, Architect
The praireHouse in USA
American Residential Concept Property design by Specht Architects, USA
Dec 19, 2016
Design: Specht Architects
Location: USA
The praireHouse: A unique vision for a post-petroleum world by Specht Architects
The praireHouse – New American Home
Specht Architects, an innovative and creative firm based in Austin and New York, envisions the future with the praireHouse: A unique vision for a post-petroleum world.
A lush vision of the American prairie has provided a century of architectural inspiration–wide open views, waving grasses, ribbons of roadways, and boundless optimism. But as aquifers dry and desertification advances, the prairie and its local landmarks begin to sponsor another reality. The prairieHouse is designed to work in this new environment, as it adapts the ubiquitous infrastructure of the oil industry to the needs of a very different future.
Where classic “lofts” are created from abandoned factory buildings, the prairieHouse imagines reuse of abandoned or outmoded gas stations, with a filling station canopy providing the bones and broad shading eaves of this new form of compact living. A new steel chassis is attached to the station’s existing columns, allowing the house’s living spaces to be suspended protectively beneath the roof, while wraparound clerestory windows allow for a bright interior, avoiding direct solar gain. Large decks cantilevering fore and aft provide full 360-degree visibility.
The roofscape features a new deep-soil micro-prairie with below-grade irrigation to foster growth with minimal water input. Twin ventilation / water storage stacks with integrated photovoltaics make the house a showcase for renewable energy and sustainability. Below the house, electric vehicle charging takes place where gas pumps once stood.
The prairieHouse offers a unique vision for a post-petroleum world.
The praireHouse in USA images / information from Specht Architects USA
Texas home design by Specht Architects on e-architect
Location: United States of America
American Buildings
Obama Presidential Center, Jackson Park, Southside
Design: Tod Williams Billie Tsien Architects | Partners (TWBTA) in collaboration with Chicago-based Interactive Design Architects (IDEA)
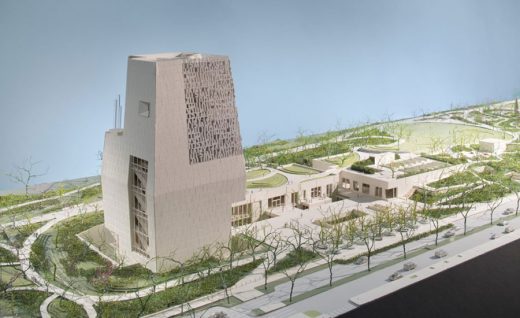
images courtesy of the Obama Foundation
Obama Presidential Center, Jackson Park: OPC Chicago
The Obama Foundation release new renderings of the Obama Presidential Center planned for a site in Jackson Park on Chicago’s South Side. The drawings show subtle but significant revisions to the design by TWBTA with IDEA.
Apple Michigan Avenue
Architects: Foster + Partners
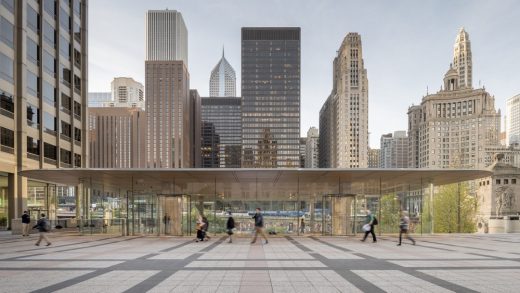
photography © Nigel Young Foster + Partners
Apple on Michigan Avenue
Inspired by the pulse of Chicago’s artistic energy, Apple has created a new platform for performance in a city charged by music. Located at the intersection of the Chicago River and North Michigan Avenue’s ‘Magnificent Mile’, Apple Michigan Avenue cascades down from Pioneer Court to the river’s edge, creating new connections between the city and the river.
Minnesota Building Designs
James I Swenson Building
Design: Ross Barney Architects
James I Swenson Building
Walker Art Center, Minneapolis, MN
Design: Herzog & de Meuron with HGA, Inc.
Walker Art Center
American Building Developments
Comments / photos for the The praireHouse in USA design by Specht Architects page welcome.

