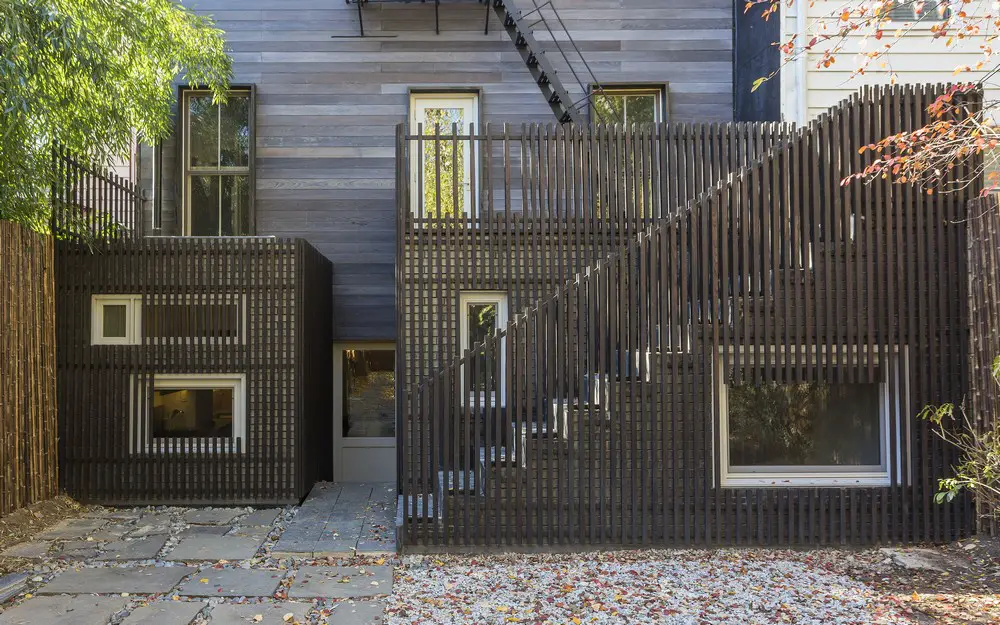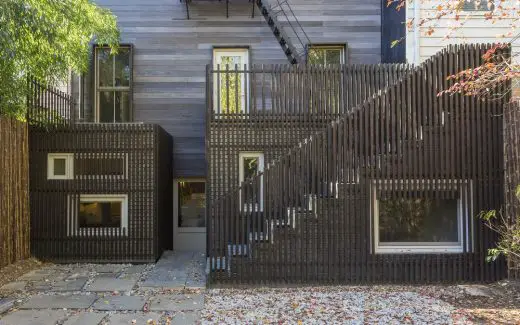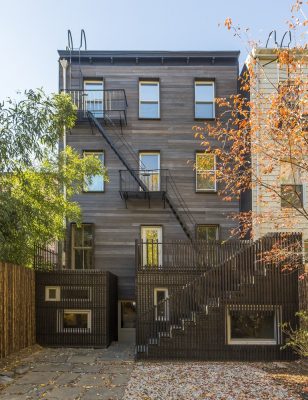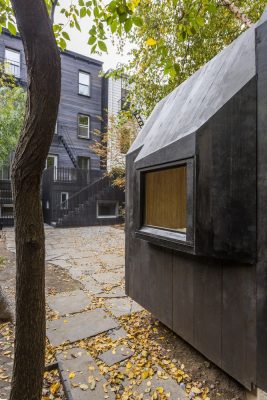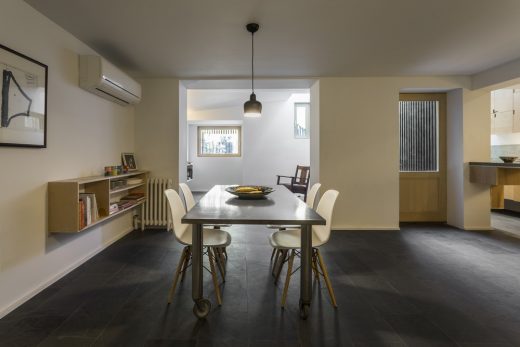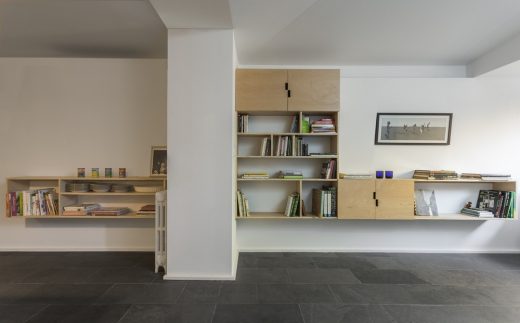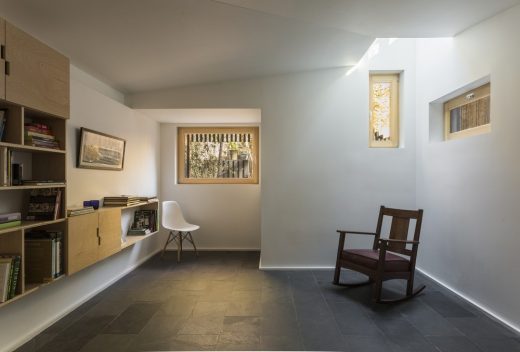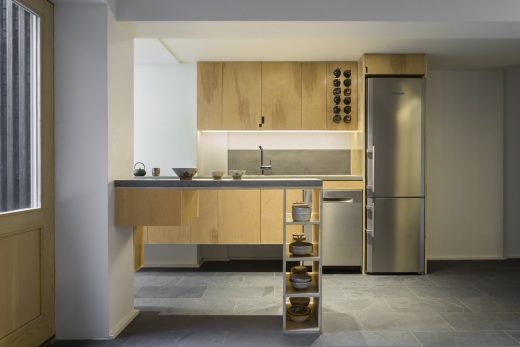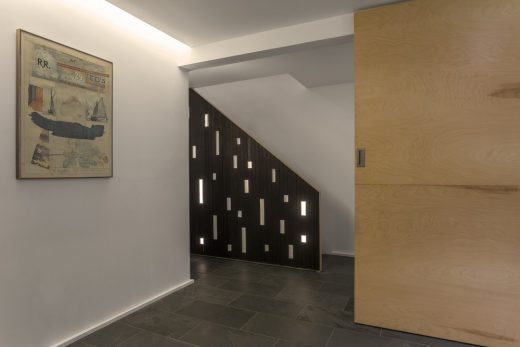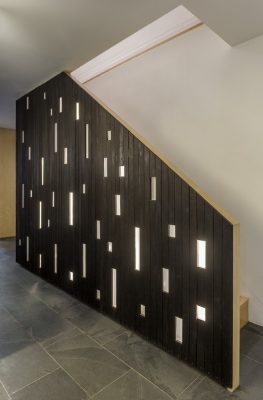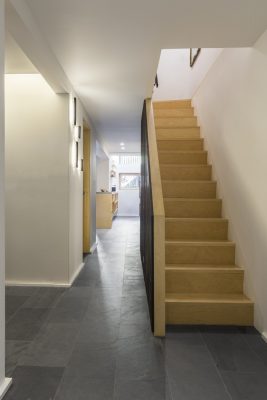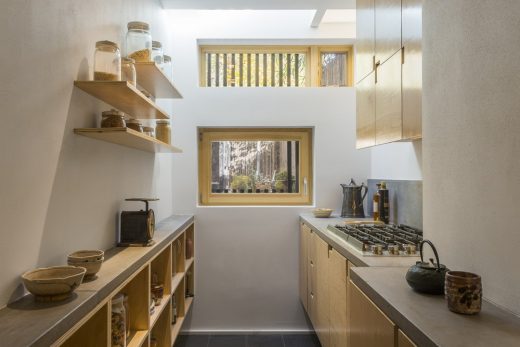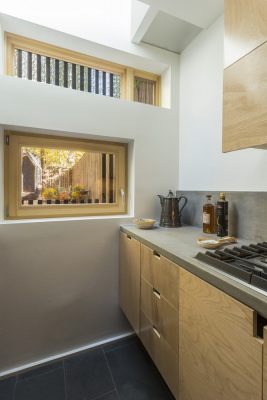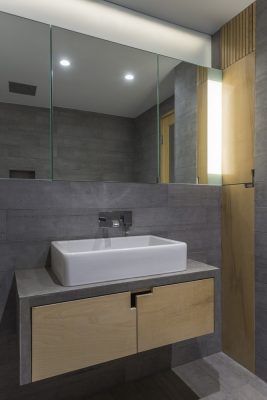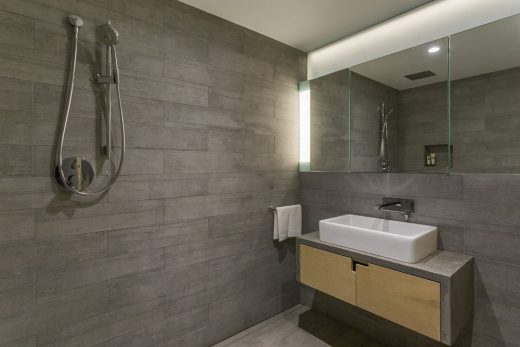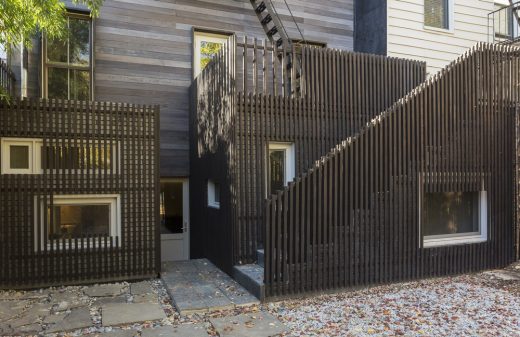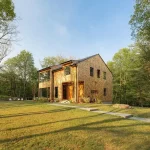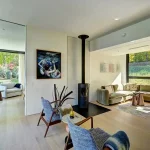Blurring Boxes, Brooklyn Building, Home Renovation Project News, American architecture images
Blurring Boxes in Brooklyn
Contemporary House Development in New York, USA – design by Architensions
Mar 28, 2017
Blurring Boxes
Design: Architensions
Location: Brooklyn, New York, USA
Blurring Boxes – Connecting Interior & Exterior
The evolution of living in our cities more and more tries to embrace nature, almost negating the urban character of neighborhoods. The design for a renovation and additions to a townhouse in Brooklyn is generated from the idea of fusing the interior space with the outdoor landscape through the creation of ground-up pavilions with specific experiential qualities.
Two main pavilions have been juxtaposed to the existing building— in a way to have an unobstructed view of the garden through the windows and also blurred views—obtained from the partial over imposing of a wooden screen to the addition facades. The exterior cladding is achieved layering vertical wooden slats of Shou Sugi Ban (or Yakisugi), an ancient Japanese exterior siding technique that preserves wood by charring. The two volumes are devoted to sound/vision and smelling/tasting activities and they complement the existing functions with natural light being the main component of the white bare interiors minimally furnished.
The experience is extended to the landscape outside where the original bluestones have been restored and reused as the material for the hardscape that leads the user to a third volume: a shed-like typology balloon frame construction. This third programmatic element is providing the function of isolation for meditative activities and it serves as a winter plants shelter for the garden.
The sectional shape of the three pavilions revolve around the presence of skylights with different configurations that capture the sun and the diffused light reflecting from the trees, making the interior changing with the seasons and further connecting with the exterior.
Blurring Boxes – Building Information
Design Principals: Alessandro Orsini & Nick Roseboro
Project Architect: Richard W. Off
Team: Rigo Gonzalez, Giorgia Gerardi
Landscape Design: Architensions
Lighting Design: Architensions
General Contractor: A-G Home Improvements
Structural Engineering: ADG Engineering
Interior Area: 163 sqm / 1754 sf
Landscape Area: 100 m2 / 1076 sf
Project Year: 2016
Location: Brooklyn, New York, USA
Client: Withheld
Manufactures: AionLED, Velux, Marvin Windows, Kohler, Hansgrohe, Duravit Geberit, Travis Creek Wood Products (wood façades – Shou Sugi Ban).
Note: All cabinetry was designed by Architensions. Dining room table lamp – Artek Pendant Lamp A330S (Alvar Alto)
Photography: Cameron Blaylock
Blurring Boxes in Brooklyn images / information received 280317
Location: 461 Dean Street, Brooklyn, New York City, USA
New York City Architecture
Contemporary New York Buildings
Manhattan Architecture Designs – chronological list
New York City Architecture Tours by e-architect
Atlantic Yards Development Masterplan – previous architect : Frank Gehry
New York State Architecture Designs
Comments / photos for the Blurring Boxes in Brooklyn page welcome
Website: Architensions

