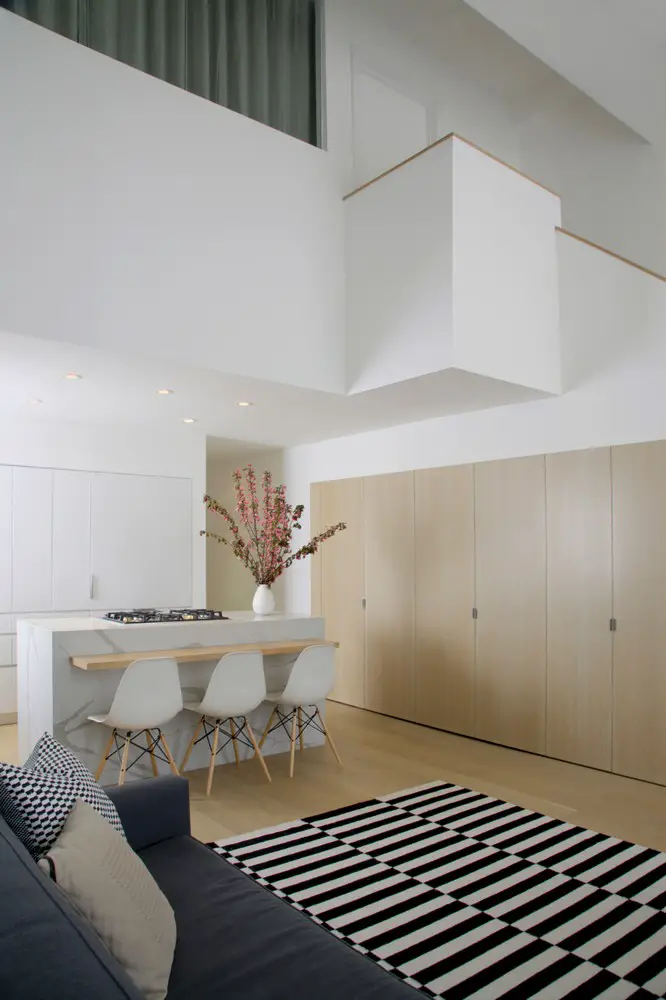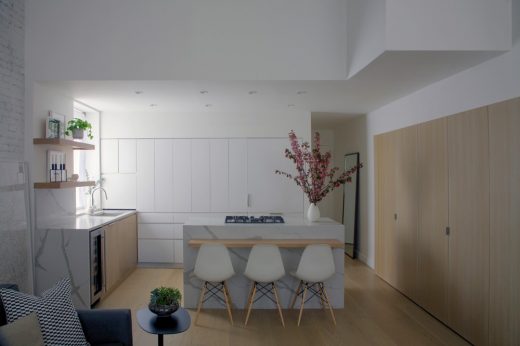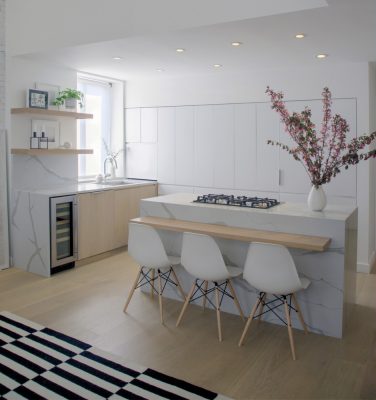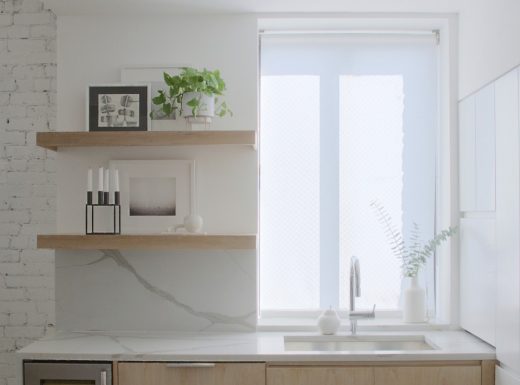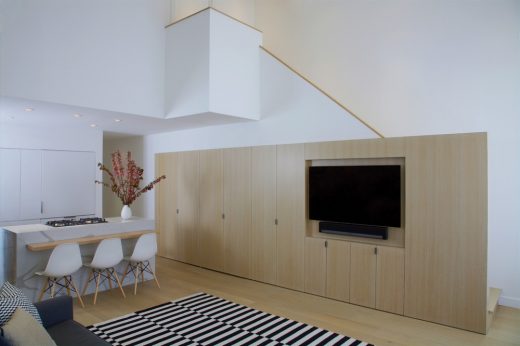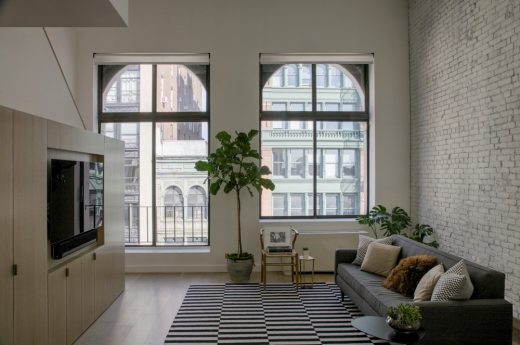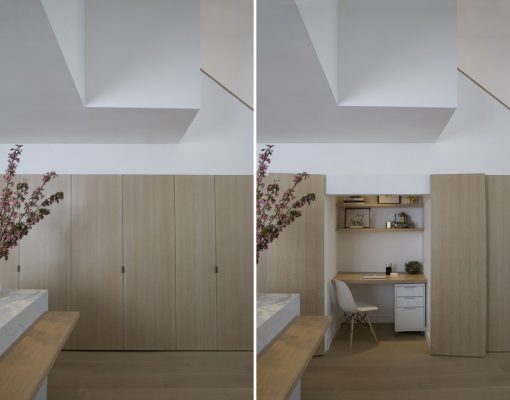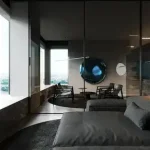Bleecker Loft, New York Interior Architecture, Real Estate Development, Apartment Images
Bleecker Loft in New York
Apartment Redevelopment in NYC, USA – design by Berg Design
May 15, 2018
Bleecker Loft
Architects: Berg Design
Location: New York, United States
Bleecker Loft
The existing stair isolated the kitchen from the living room, which was relocated to open the floor plan and maximize the amount of natural light and ventilation for all spaces.
A feature wall below the staircase incorporates storage, a small office, and media center hidden behind large panels finished to match the kitchen cabinetry. A pallet of white oak, white quartz, and painted brick was utilized to maximize the sense of openness throughout the apartment.
Bleecker Loft, New York – Building Information
Completion date: 2018
Bleecker Loft in New York images / information received 150518
Location: New York City, USA
New York City Architecture
Contemporary New York Buildings
Manhattan Architectural Designs – chronological list
New York City Architecture Tours by e-architect
Pier 40 Hudson River Apartments
Design: DFA
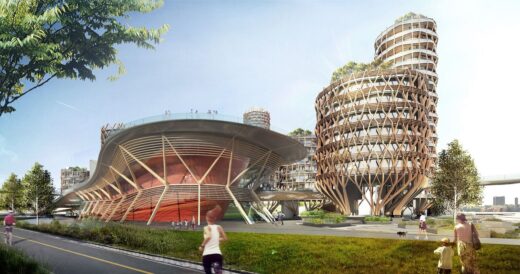
images courtesy of architects
Pier 40 Building
432 Park Avenue Skyscraper
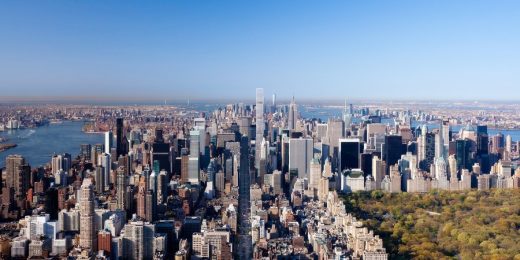
image © dbox for CIM Group & Macklowe Properties
432 Park Avenue Tower New York
Casa Celina, The Justice Sonia Sotomayor Houses, Soundview, The Bronx, NYC
Architect: Magnusson Architecture + Planning
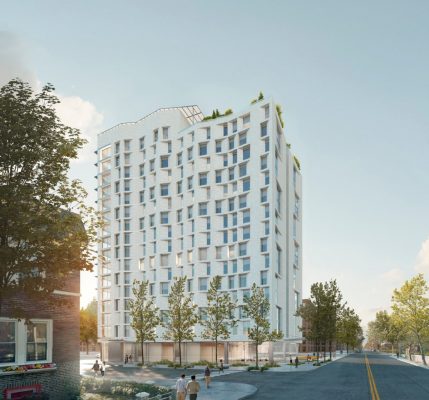
render courtesy of Magnusson Architecture + Planning
Affordable Senior Housing in the Bronx
Design: Adjaye Associates
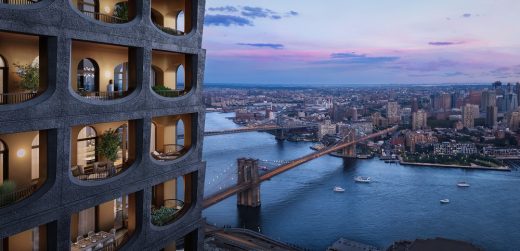
image : Binyan
130 William Manhattan Skyscraper Building
Hunter’s Point South Phase II, Long Island City, Queens
Design: SWA/BALSLEY and WEISS/MANFREDI, with ARUP
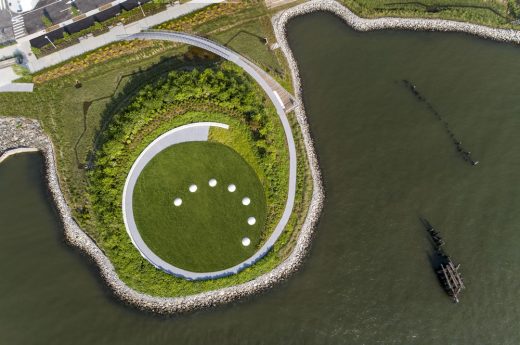
photo : Bill Tatham © Tatham/SWA, courtesy SWA/BALSLEY and WEISS/MANFREDI
Hunter’s Point South Long Island City, NY
Freedom Tower skyscraper
Comments for the Bleecker Loft in New York Architecture page welcome
Website: Berg Design

