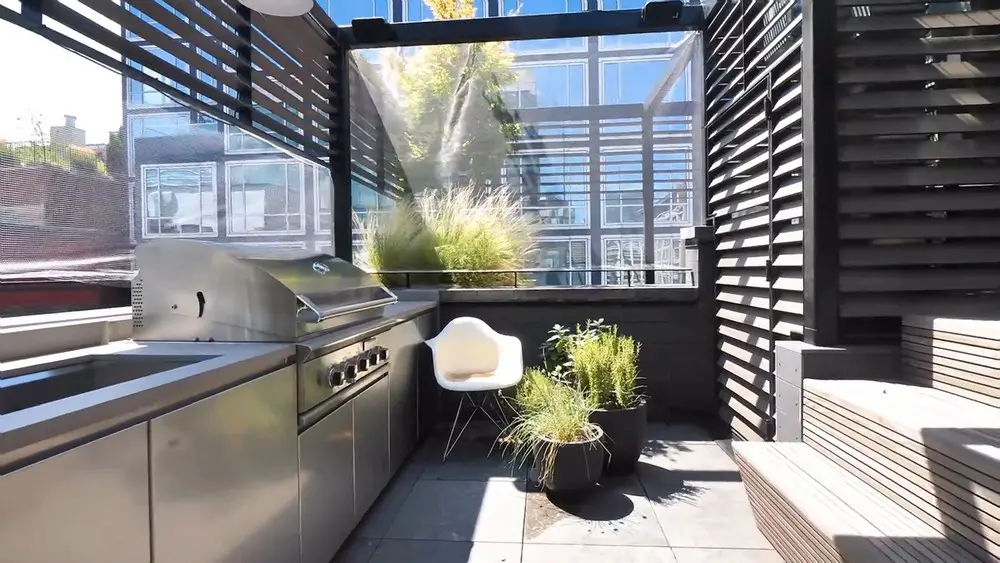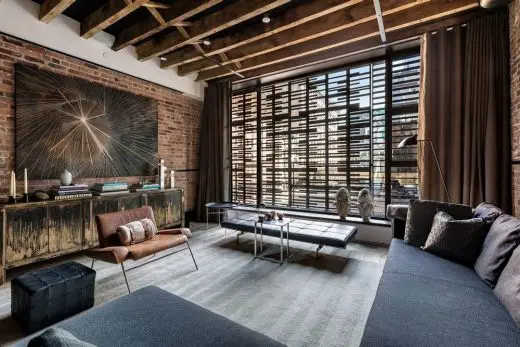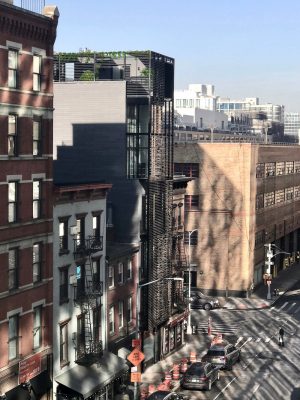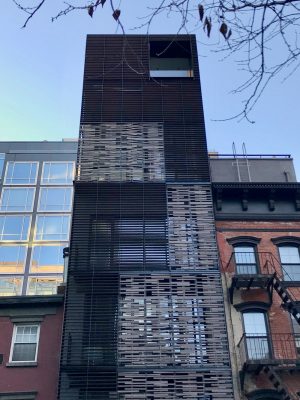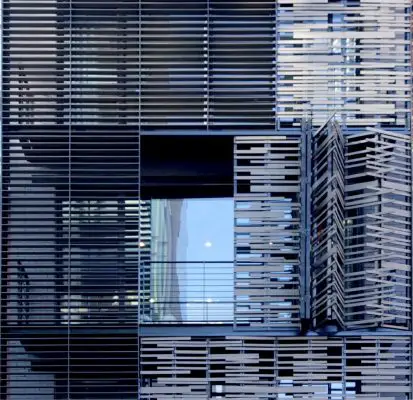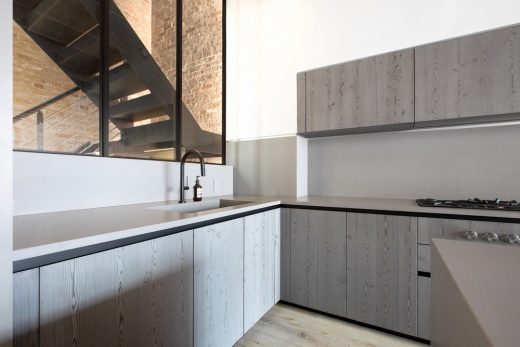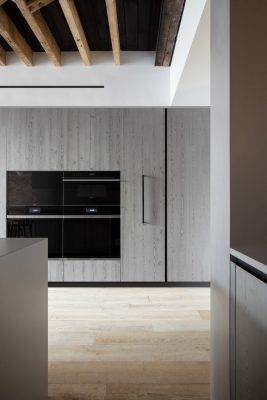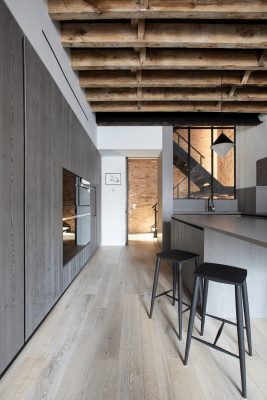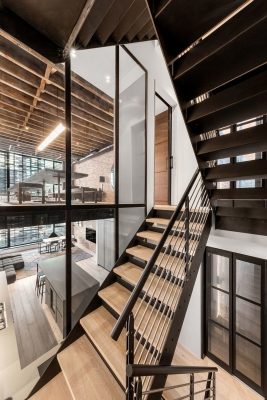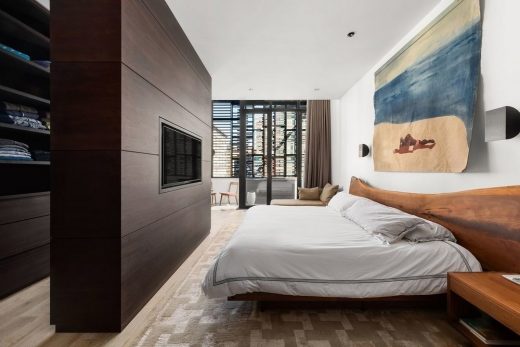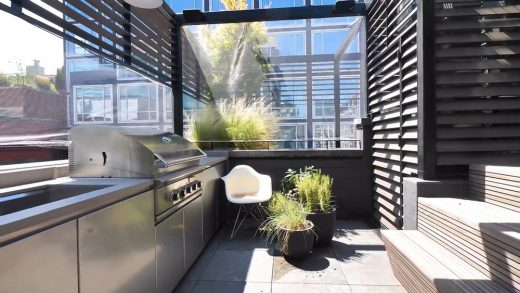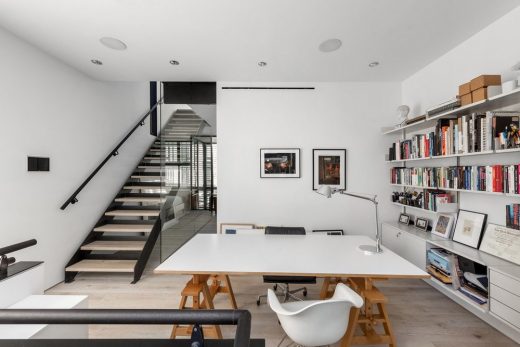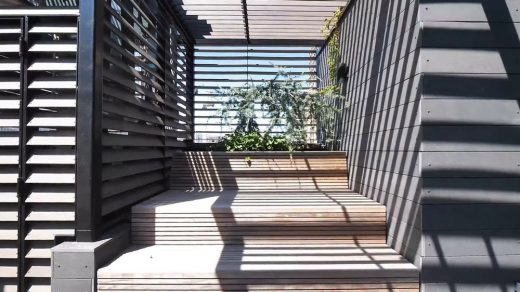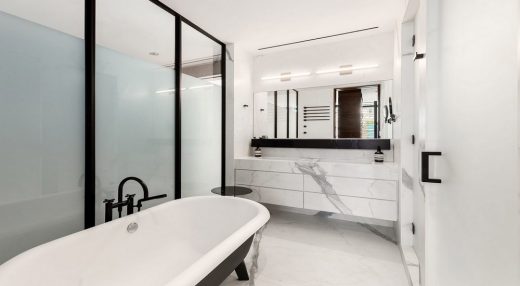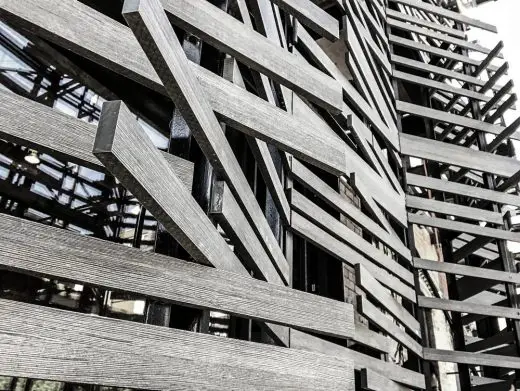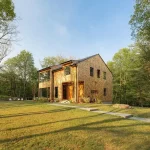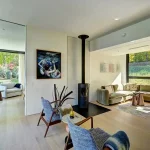512GW Townhouse, New York City, Manhattan Design, NYC Architecture Images
512GW Townhouse in New York City, NY
May 24, 2021
512GW Townhouse, Manhattan
Architects: Archi-Tectonics
Location: New York City, NY, USA
Archi-Tectonics converted the 512GW Townhouse, a long and narrow industrial structure in SoHo into a spacious and flexible 8-story family home. The size of the space was doubled by adding a 4-story structure to the original townhouse, and by unifying the two volumes with a 3d envelope: the Climate Skin.
Climate Skin
The townhouse is inscribed within the Climate Skin, a spacious lattice envelope made of lightweight steel and folding panels clad with Trespa™ slats. When closed, they appear as one smooth surface, but when opened, they fold out like feathers of a birdwing.
Like an intricate lacework dress, the sheathing changes character and appearance at different times of the day and view angles, and serves as both filter and amplifier between the privacy of the house and the public streetscape. The Climate skin does not stop at the facade, it wraps up and over the multi-level roofs, creating a private outdoor ‘room’ with green roofs and outdoor dining.
Extensive prototyping assisted in optimizing the movement of the trellis panels. This way, the façade can fold and slide open depending on the residents’ changing needs, as well as simultaneously connect to and enclose from the outdoors.
This unique facade also poses interesting solutions for sustainability. By making the Climate Skin operable, residents can adjust ventilation, light, shade, and temperature so that the building naturally adapts to environmental conditions. In warmer months, the Climate Skin reduces interior radiation and lowers the need for air-conditioning. In colder months, opening the Climate Skin increases interior radiation and reduces the need for heating.
Interiors
Inside, the project pays respect to the building’s history by restoring the existing brick and up-cycling materials. The black steel in the original building is used throughout the house, such as in the staircase that runs through all eight stories of the house lit from above by a glass roof. At the top the stairs turn 90 degrees and move up to the bulkhead where we find a perfect meditation spot, with its window box penetrating the Climate Skin, overlooking SoHo.
To enhance the building’s small floorplates spatially, each floor contains a program connected through double-height voids, such as between the kitchen and dining area, and between the study and master bedroom. These allow for spatial interlacing and long views throughout.
Double-height windows, a skylight, and a dramatic south-facing continuous window slot bring ample light into what could otherwise be a dark and narrow living space. Altogether, these highlight the sensation of extreme verticality and transform mundane everyday tasks into a dynamic spatial experience.
Impact
This Urban townhouse represents an innovative approach to densification in a city challenged by housing shortages and skyrocketing prices. The conversion not only provides residents with a diversity of elegant living, working spaces and generous outdoor areas, but also respects the existing characteristics of the city and poses a potential future for urban living.
The Climate Skin’s adaptability to environmental conditions represents a rethinking of the residence’s footprint on the environment, and reduces energy costs. It anticipates future, more sustainable design approaches to urban living.
512GW Townhouse NYC – Building Information
Design: Archi-Tectonics
Completed: 2020
Principal in Charge: Winka Dubbeldam, Assoc. AIA
Partner in Charge: Justin Korhammer
Archi-Tectonics Team: Hanxing Zu, Sarah Laulan, Filomena Nigro, Avra Tomara, Royd Zhang, Zhe Wen, Kristina Kroell, Elena Sarigelinoglu, Hsiang Wei Chen, Adin Rimland, Boden Davies, Nariman Kiazand, Robin Zhang, Thiebaud Nell
Main Contractor: Galcon Construction
Consultants Structural Engineers: WSP GROUP
Mechanical Engineers: 2LS Consulting Engineering
Photography: Archi-Tectonics, Surface Magazine, Evan Joseph and Federica Carlet
512GW Townhouse, New York City images / information received 240521
Location: New York City, USA
New York City Architecture
Contemporary New York Buildings
Manhattan Architectural Designs – chronological list
New York City Architecture Tours by e-architect
Il Makiage pavilion
Design: Zaha Hadid Architects
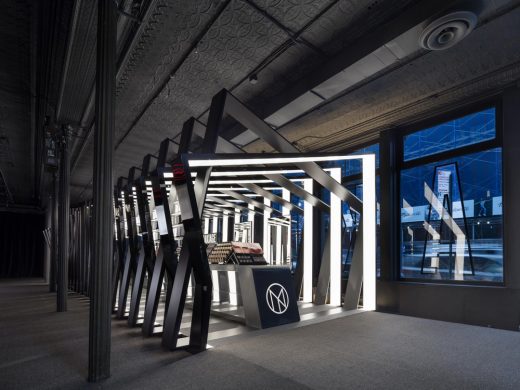
photograph : Paul Warchol
Il Makiage pavilion by Zaha Hadid
45 Park Place, Tribeca, Lower Manhattan
Design: SOMA Architects ; AOR: Ismael Leyva
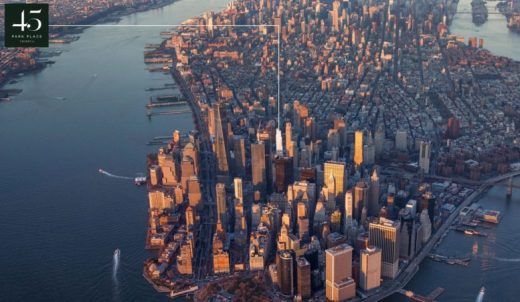
rendering : Williams New York
45 Park Place Tower
Pier 40 Hudson River Apartments
Design: DFA
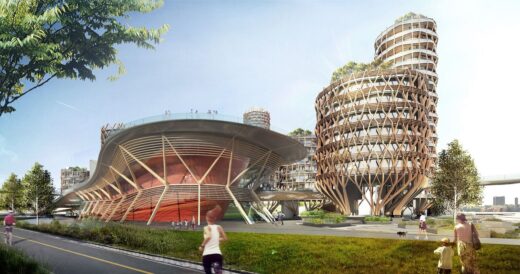
images courtesy of architects
Pier 40 Building
432 Park Avenue Skyscraper
Design: Rafael Viñoly Architects
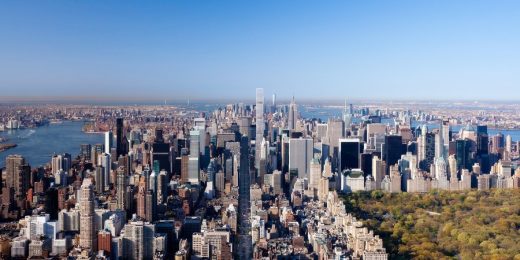
image © dbox for CIM Group & Macklowe Properties
432 Park Avenue Tower New York
American Architecture Links : links
Comments for the 512GW Townhouse, New York City page welcome

