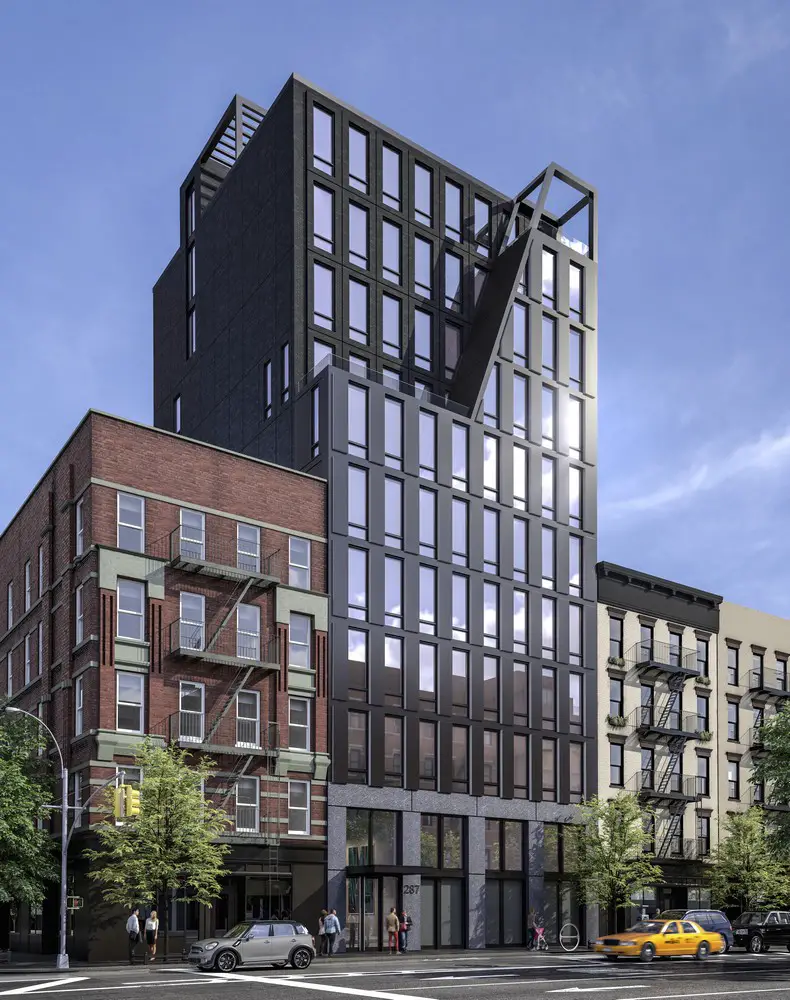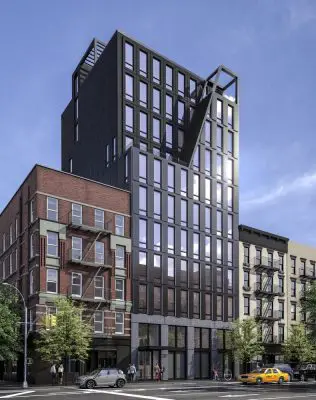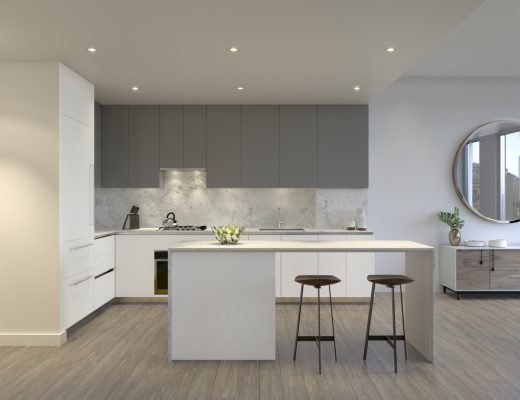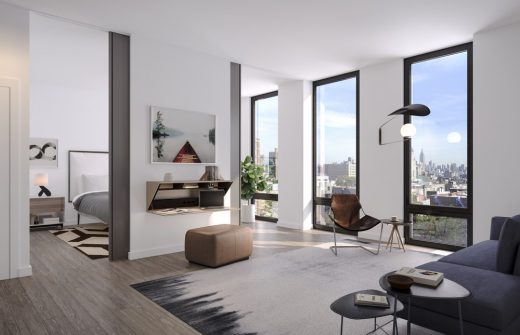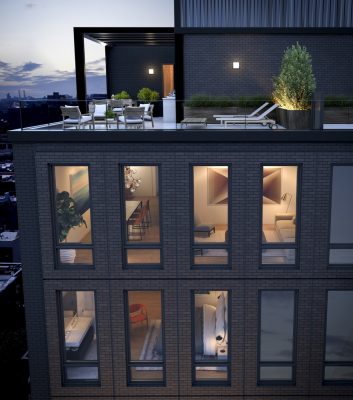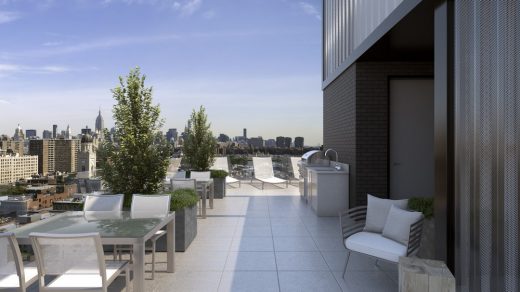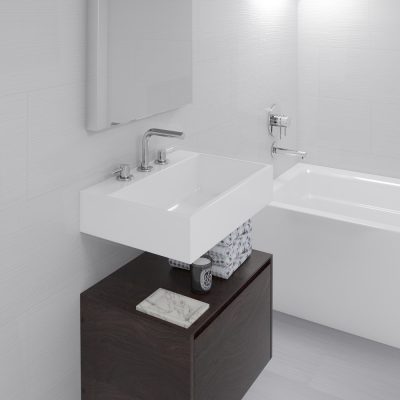287 East Houston Street Residences, New York Condominium Building Images, Apartments
287 East Houston Street Residences
New Manhattan Apartment Building: NY Condo design by AA Studio Architects, USA
Nov 8, 2016
Design: AA Studio, Architects
Location: 287 East Houston St, NY, USA
Sales Launch for 287 East Houston Street
Stunning Design by AA Studio Inspired by Art and Zoning
287 East Houston Street Residences in New York
NEW YORK – Development partners Hogg Holdings and Vinci Partners USA announced that 287 East Houston Street, a striking and skillfully designed 28-unit residential condominium by AA Studio’s Aldo Andreoli, has come to market on the Lower East Side of Manhattan. Corcoran Group Marketing’s Shelley O’Keefe is overseeing sales while Jeffrey Cole will serve as the executive architect.
“This beautiful new building will bring together the best in class in every facet of its design, location and quality and we are very proud to be a part of it,” says Andres Hogg, CEO and founder of Hogg Holdings.
Borrowing from the same lines found in typical New York cast iron buildings, 287 East Houston Street will be clad in materials that Mr. Andreoli wanted to be dark gray or black, what he refers to as a “nod to the historic buildings in downtown Manhattan.” The materiality of the street façade in dark aluminum, recedes to another one in black brick, breaking the membrane of two-dimensionality.
The façade was designed to make it appear as if a portion of it was slashed and removed in order to reveal a second façade behind. Such an illusion was inspired by the work of famed 20th century Italian and Argentinian artist Lucio Fontana, who often lined the reverse of his canvases with black gauze so that the darkness would shimmer behind the open cuts to create a mysterious sense of depth.
“The zoning requirement called for a setback on the 8th floor, and because we were allowed a dormer, I was inspired by the triangular lines and shimmering black gauze found in Fontana’s slashed paintings, resulting in a very singular design rarely seen in contemporary New York City architecture.”
Situated on a 5,000 square foot site on the south side of East Houston Street between Suffolk and Clinton Streets, 287 East Houston Street will rise 120-foot high. The 11-story structure will be comprised of 29,000 square feet of residential space.
“We are very enthusiastic about the design that Aldo and his team were able to achieve for the building.,” says Jose Antonio Grabowsky, head of real estate investments at Vinci Partners USA. “The juxtaposition of elements speak to the modernity of the Lower East Side while remaining sensitive to its traditions.”
As of fall 2016, ground was broken at the site and construction has begun.
The Lobby
The double-height lobby is manned by both virtual and part-time doormen who welcome residents into the sun washed, white-walled space. Adjacent to the art and book-filled lobby is 287 East Houston Street’s state-of-the-art ground-floor fitness center. Just below the spacious lobby, at the cellar level, is ample bicycle and residential storage.
The residential hallways are elegantly carpeted and flanked with sleek gray walls and bright white ceilings, bringing the downtown building a sense of sleek modernity.
The Residences
The building’s 28 residences represent the latest in New York condominium design: Airy 10-foot high ceilings, beautiful whitewashed oak floors, and luxurious G.D. Cucine-designed kitchens featuring white and gray lacquered cabinetry topped with honed Carrara marble. Select residences feature convenient floor-to-ceiling pocket doors and significant outdoor space. Many have both north and south exposures, offering sweeping city views. The residences range from one to three bedrooms including a spacious triplex penthouse and two ground-floor duplex maisonettes. Both maisonettes feature over 800 square foot landscaped gardens.
The Penthouse
A triplex penthouse crowns the building and offers expansive views of Manhattan in all directions. The three bedroom home features 10-foot high ceilings along with a large terrace with outdoor kitchen.
Pricing for the units will range from $1.15 million and $5.45 million.
“I am extremely excited to be representing this signature building,” says Corcoran Group Marketing’s Shelley O’Keefe. “287 East Houston Street provides the downtown marketplace the opportunity for a more discrete and intimate lifestyle. Combined with smart layouts, beautifully conceived interior design and expertly executed architecture, 287 East Houston Street is certain to resonate in today’s market.”
For more information, visit https://streeteasy.com/building/287les-condominium or call 212.353.0287.
About Hogg Holdings and Vinci Partners USA
Hogg Holdings’ principal, Andres Hogg, brings over fifteen years of experience in the New York real estate market, while Vinci’s principals hold significant expertise in both commercial and residential markets in Brazil. Vinci’s emphasis on creative design has guided the development of landmark projects including its Richard Meier-designed corporate headquarters in Rio de Janeiro and the acclaimed 360 Building in São Paulo, designed by one of Brazil’s leading architects, Isay Weinfeld. Vinci is committed to developing innovative residences that also offer uniquely adaptable living environments of the highest quality.
About AA Studio
Founded by the vision of Italian Architect Aldo Andreoli, AA Studio is an architectural design team headquartered in the creative neighborhood of Williamsburg, Brooklyn. The team is entrepreneurial and exuberant and prides itself on the design-forward work it produces as well as the innovative and collaborative culture that permeates throughout the studio. AA Studio is currently designing over 1.3M sq/ft of mixed-use projects throughout Brooklyn, Manhattan and Washington D.C.
About Corcoran Group Marketing
Corcoran Group Marketing is an affiliate of Corcoran Sunshine Marketing Group. With over 25 years of experience in marketing and sales of $40 billion, Corcoran Sunshine Marketing Group is the recognized industry leader in the planning, design, marketing, and sale of luxury residential development. Representing properties throughout the United States and in select international locations, Corcoran Sunshine Marketing Group’s portfolio contains a curated collection of the world’s most desirable new addresses.
287 East Houston Str Residences New York – Building Information
Building Facade & Lobby
Located on East Houston Street between Clinton and Suffolk Streets, 287 East Houston Street is a boutique collection of 28 residences, some with private outdoor space
287 East Houston Street is a modern interpretation of the classic cast iron buildings that graced the early Lower East Side with a facade comprised of blackened steel and black textured brick
Double height lobby
Building Services & Amenities
Part-time doorman with virtual doorman technology
Amenities include a fitness center, landscaped common roof terrace with outdoor kitchen, bike storage, supplemental laundry room, and private storage units (for purchase)
Residence Features
Ceiling heights up to approximately 10’2”
5″ wide plank white oak flooring with plainsaw cut
Energy efficient HVAC and ultra quiet VRF system
Washer/Dryers in separate closet or laundry room
Floor to ceiling windows offering open and expansive views with eastern, western, southern or northern exposures
Kitchen
Custom Italian cabinetry by GD Cucine
Gray laquer upper cabinets and white laquer lower cabinets
Honed Cararra marble countertop and backsplash
Integrated kitchen appliances by Miele
Maisonettes and Penthouses include Subzero wine refrigerators
Master Bath/Primary Bath
Honed Bianco Dolomiti marble tile walls
Gray Danube marble tile and slab for shower walls and floors and bathroom floor
Custom double sink vanity in master baths and single sink vanity in primary baths
Radiant heated floors by NuHeat
Toilet by Toto
Hardware by Grohe
Secondary Baths
Artistic Tile Matrix collection porcelain tile flooring and Brush Stroke Collection porcelain tile walls
Custom single sink vanities
Shower/tub combination with 5’6” Kohler “Archer” tubs
Hardware by Grohe
Powder Rooms
Storm Gray Travertine stone floor and half slab wall behind sink
Custom designed vanity
Toilet by Toto
Hardware by Grohe
287 East Houston Street Residences New York images / information received 201115
Location: 287 East Houston Street, New York, USA
New York City Architecture
Contemporary New York Buildings
Manhattan Architecture Designs – chronological list
New York City Architecture Tours by e-architect
Park Avenue Towers
Comments for the 287 East Houston Street Residences New York Architecture page welcome

