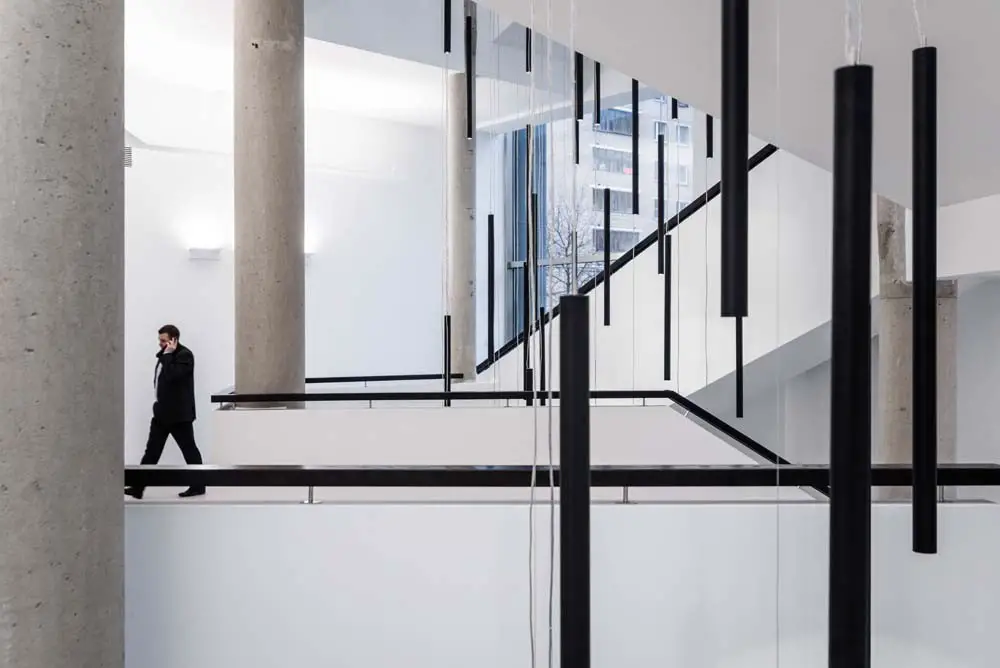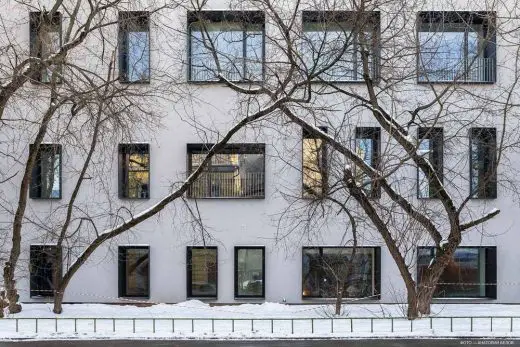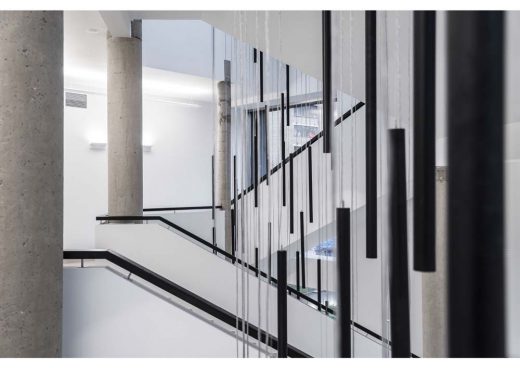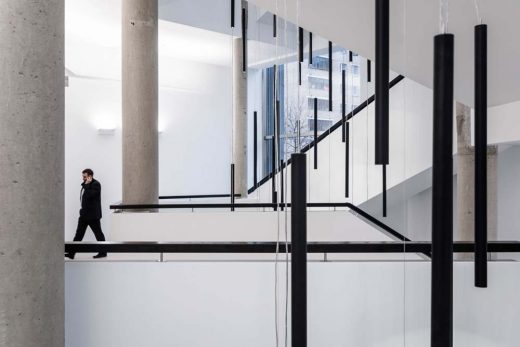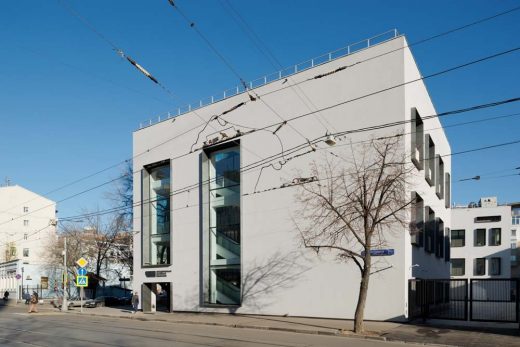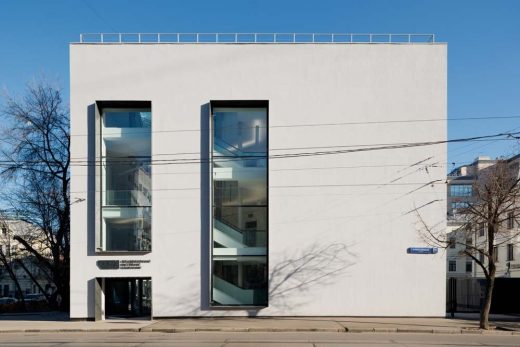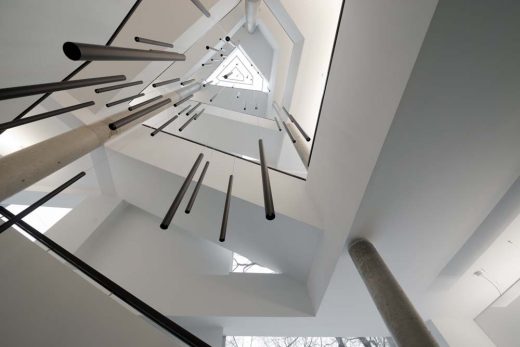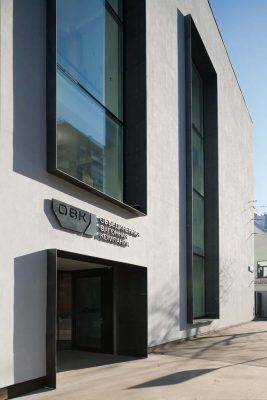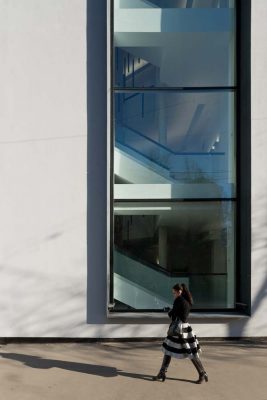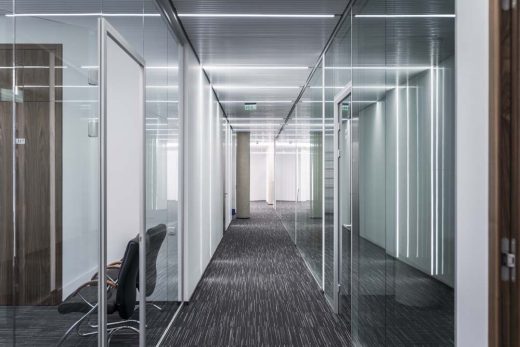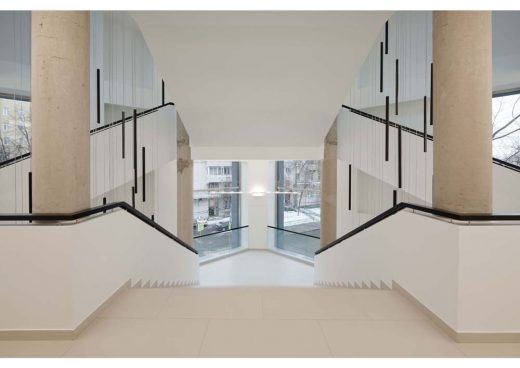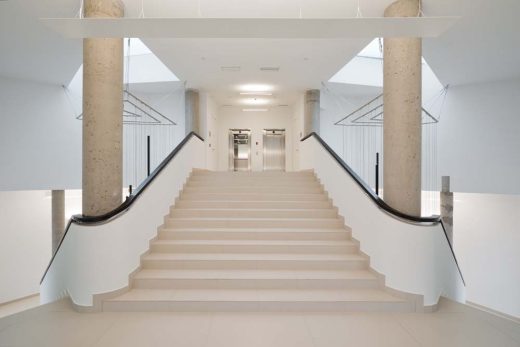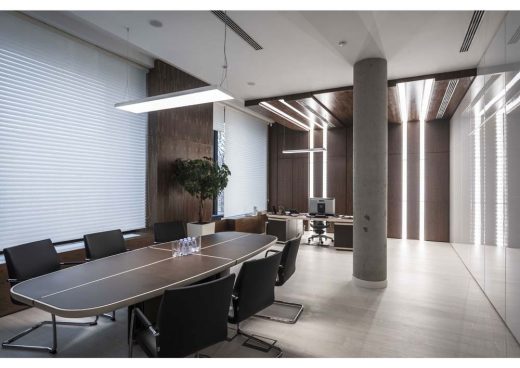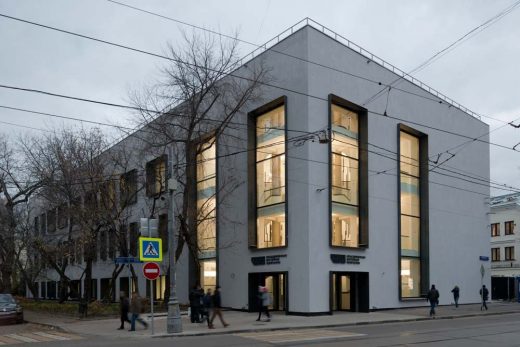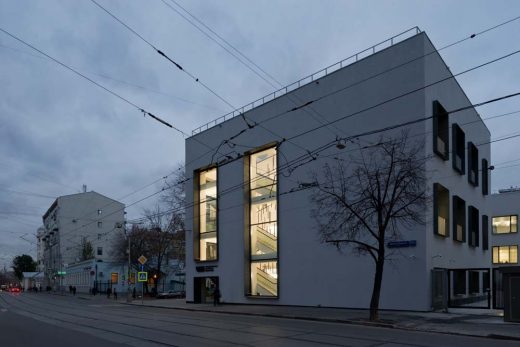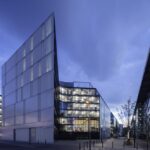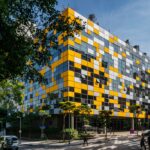Business Centre Novokuznetskaya 7, Moscow Building, Russian Architecture, Architect, Images
Business Centre Novokuznetskaya 7 in Moscow
Office Building Development in Russia – design by Kleinewelt Architekten
21 Jul 2017
Novokuznetskaya,7
Design: Kleinewelt Architekten
Location: Moscow, Russia
Novokuznetskaya,7 – Reconstruction of Soviet Factory for a Business Centre
The building suffered several fires and constant alterations of interiors and façades, which by the end of the 2000s completely destroyed the original Constructivist appearance of the building.
In the course of the project were discovered the original dimensions of the window openings, which were closed during the operation. In order to enhance the effect of contrast between big windows and the wall every opening is flanked with stone slabs installed in the metal frame. The contrast between the black stone framing and light-gray wall rendering defines the basic character of the building. Further detail is added by the balcony fence made of stainless steel. Window frames with light balcony railings create the main mood of the interior spaces.
In order to highlight the urban value of the object at the intersection of Stariy Tolmachevskiy sideway and Novokuznetskaya street was recreated the entrance lobby overlooking the intersection.
On the whole height of the lobby from the ground to the third floor passes a wide staircase, which not only organizes the whole interior space, but also functions as a large urban sculpture because of the large windows showcasing the space of the lobby to the street.
The glass roof is constructed above the staircase, which additionally enlightens the interior space of the four level entrance atrium. Long large chandelier made of metal tubes is suspended under each skylight. Staircase flights twist around these chandeliers.
Entirely the whole building represents a strict model of the functional modernism imposed on an initial constructivist design.
Business Centre Novokuznetskaya 7 in Moscow – Building Information
Architect: Kleinewelt Architekten
Site area: 6 874 sqm
Area of the building: 5 200 sqm
Location: Moscow, Novokuznetskaya,7
About Kleinewelt Architekten
Kleinewelt Architekten is an architectural and research studio that brought a number of unique projects in Moscow and all over Russia to life. Among their token projects are: Mercedes & Audi dealership at ZIL (Moscow), Gai-Kodzor winery, “Park of the Future” and pavilions at VDNKH, “Velikan” cinema in Gorky Park, communal kitchen reconstruction on Novokuznetskaya street in Moscow and many, many others.
Photography: Anatoly Belov and Ilya Ivanov
Business Centre Novokuznetskaya 7 in Moscow images / information received 210717
Location: Moscow, Russia
Moscow Architecture Developments
Contemporary Moscow Buildings
Moscow Building Developments – chronological list
Russian Architectural Tours by e-architect
Moscow Architects Offices – design firm listings
Comments / photos for the Business Centre Novokuznetskaya 7 in Moscow page welcome
Website: Kleinewelt Architekten

