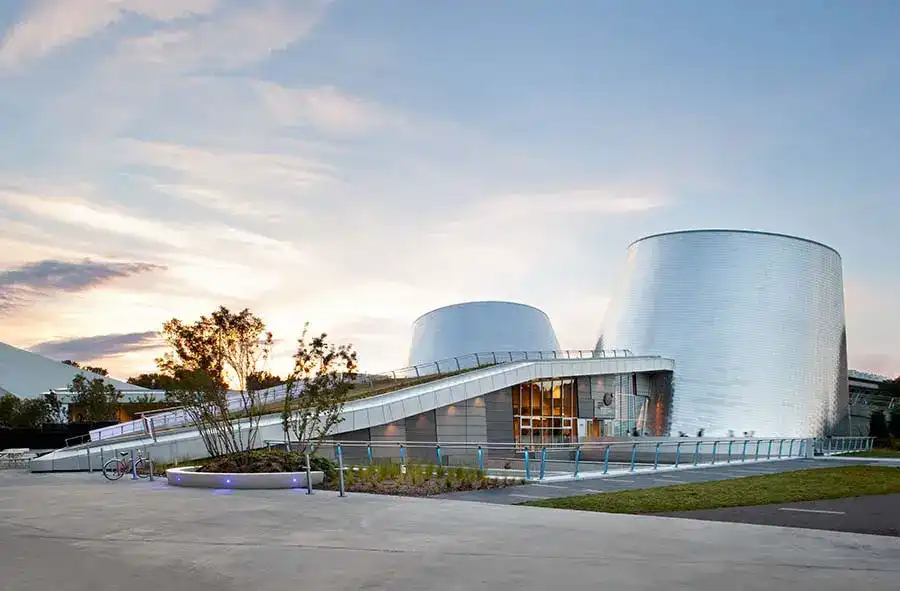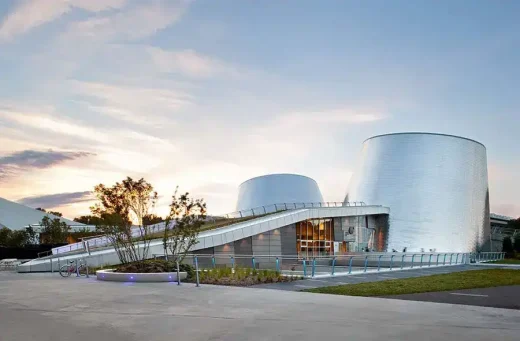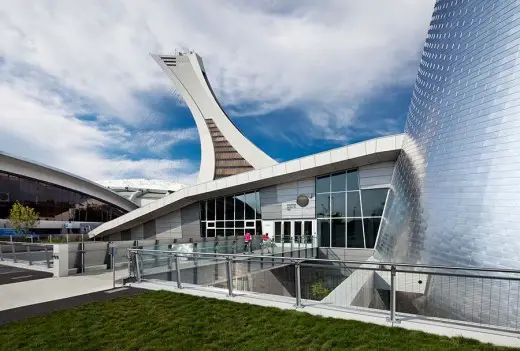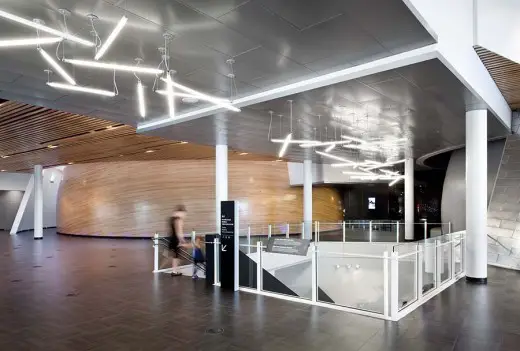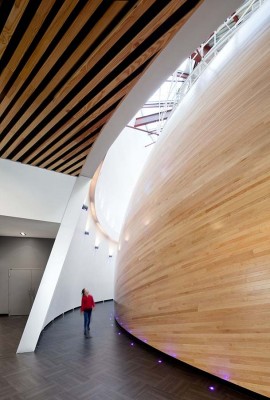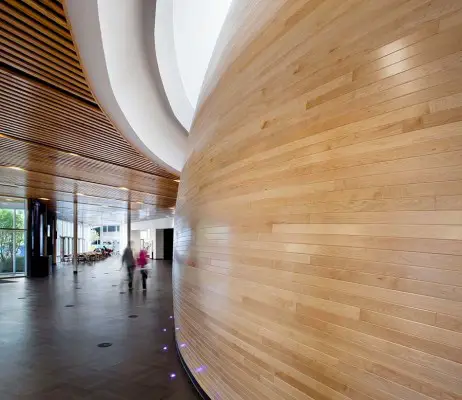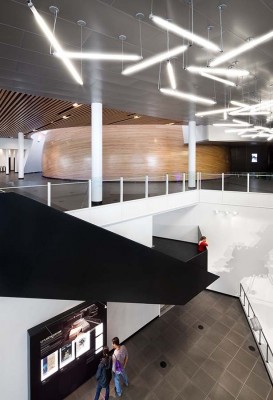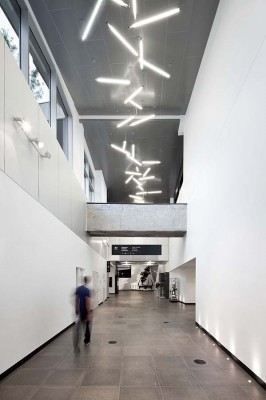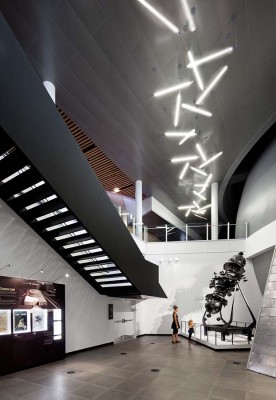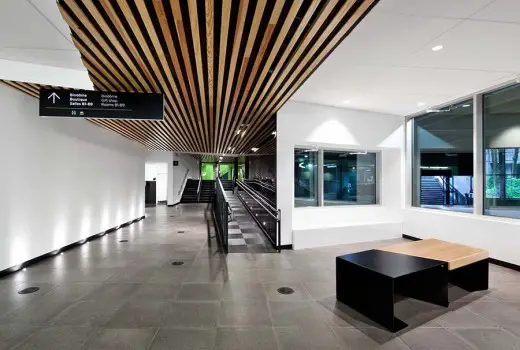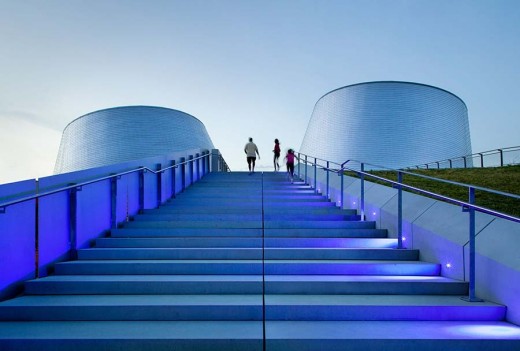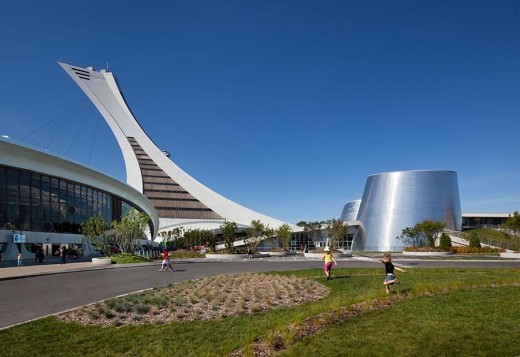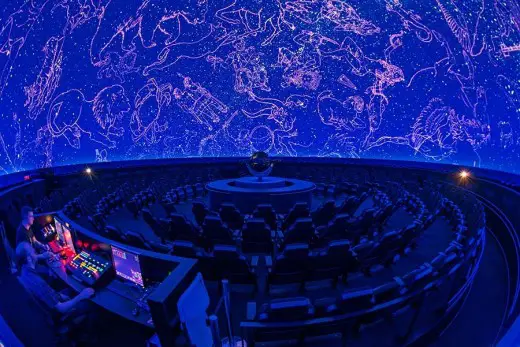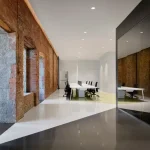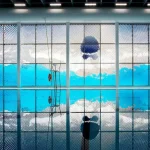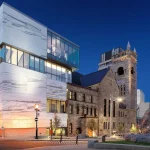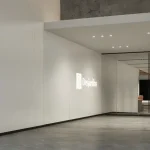Rio Tinto Alcan Planetarium Montreal building, Canadian design, Quebec architecture images
Rio Tinto Alcan Planetarium in Montreal
Canadian Building design by Cardin Ramirez Julien + Ædifica Architects
23 Jul 2016 + 8 May 2014
Location: Saint-Denys-du-Plateau church, Montréal, Quebec, Canada
Design: Cardin Ramirez Julien + Ædifica
Winner, Museum and Use of Wood in Interior Design categories, 2013 Grands Prix du Design
Photos by Stéphane Brügger
Rio Tinto Alcan Planetarium
A new flagship institution in Montréal, the Rio Tinto Alcan Planetarium follows on an international architecture competition won by architecture and design consortium Cardin Ramirez Julien + Ædifica. Their winning proposal stood out from those of some 60 candidates for the quality and imagination of its concept.
The chosen site is unique in terms of both its urban qualities and its historical landmarks like the Olympic Stadium and the Biodôme, which attest to significant chapters in Québec’s past. Respectfully integrated into this exceptional setting, the new planetarium offers clear sightlines to the surrounding architecture while adding a touch of greenery to a site otherwise dominated by mineral elements.
A date with the stars
The project sets the stage for a special relationship with nature through views that open up toward the skies as well as toward new plantings and landforms. Creating a sense of contact with nature is crucial, given that many people first become aware of the night sky outside the city in natural settings like a forest clearing or the edge of a lake. In such settings, the longer the eye rests on the heavens, the more the stars are revealed and the more magical the experience becomes. Accordingly, linking the experience of stargazing to nature was a key concern.
To encourage users to frequent the site and make it their own—one of the project’s main objectives—the designers created a range of human-scale outdoor environments. The Olympic site’s concrete slab was topographically manipulated to create a new publicly accessible landscape. Reworked and reoriented to make way for both interior and exterior public spaces, the new configuration affords better flow as well as ease of movement between different levels. A “constellation” of isles of greenery completes the design.
Two enormous truncated cones pointing skyward, evoking telescopes scanning the universe, call attention to the site and give it a strong visual identity, making it clearly identifiable in the Olympic Park and among neighbouring structures.
In terms of functionality, the planetarium is divided into three levels. The first, dedicated to groups, links to the Biodôme and mechanical areas. The second (ground floor) is given over to public spaces and the two Star Theatres, while the third houses office space.
The theatres
Beneath the two cones are two half-spheres, each one housing a spectacular theatre. Equipped with the latest in stage equipment technology, each theatre is unique in its genre and offers a fully immersive experience. Their shape makes them the perfect vehicles for presenting the sky. In this, they represent an innovative rethink of performance spaces by their designers. To enhance the immersive experience, the hemisphere of the Chaos Theatre (a multimedia theatre with no fixed seating) was extended downwards, with all elements integrated into an architectural casing that provides the room’s sole absorptive surfaces. For the Milky Way, an astronomical theatre with fixed seats, the central floor was raised 50 centimetres, which serves to lower the horizon and make it “disappear.”
Backed by the idea that humans were probably in the forest the first time they noticed the starry night sky, wood became a giant metaphor and a vital element in the design. The wood that graces the sphere of the Milky Way Theatre – a striking interior feature that mimics the curves and contours of nature – expresses this sense of poetry, while simultaneously evoking the surface of planets like Saturn and Jupiter.
Architecture for life
The Rio Tinto Alcan Planetarium harnessed cutting-edge technologies to the full expertise and creative ingenuity of its architects, engineers and contractors, who have a marked interest in sustainable buildings and renewable energy sources. The structure aims to obtain LEED New Construction Platinum certification.
The accessible green roof evokes this desire in particular: visitors can enjoy a green space that, much like a natural crest or rise, offers new views of the immediate surroundings.
As soon as they’re through the main entrance, visitors note the high degree of natural light. The closer they get to the theatre, the more the light level decreases, allowing the eye to gradually adapt to the dimness and eventual full darkness required for the show.
The ventilation and ambient air quality also reflect the overall approach of rendering architecture more suitable to human experience. Thanks to a stack effect, the hybrid natural ventilation reduces the need for air conditioning while raising indoor air quality. Motorized windows and shutters, in turn, are activated through a central system when weather conditions permit—an energy-efficient way of bringing in fresh air without having to resort to mechanical means, and a device that also helps purge the air overnight.
Connecting urban life to nature
With the new Rio Tinto Alcan Planetarium, SPACE FOR LIFE brings together four institutions all dedicated to the question of life, in the broadest sense of the term: a unique place that illustrates the interdependency of nature. Together, the Botanical Garden, Insectarium, Biodome and Rio Tinto Alcan Planetarium form a unique destination that reflects Québec’s knowledge, creativity and innovation.
Rio Tinto Alcan Planetarium – Building Information
Project name: Rio Tinto Alcan Planetarium
Project location: 4801 Pierre-De Coubertin Avenue, Montréal, Québec H1V 3V4
Client’s name: Espace pour la vie
Joint Venture: CARDIN RAMIREZ JULIEN + ÆDIFICA
Other professionals/consultants:
Mechanic and electrician: Dupras Ledoux
Structure and civil engineering: SNC Lavalin
Scenography and multimedia: Go Multimedia
Landscape architecture: Fauteux et associés architectes paysagistes
Food services: Bernard et associés
Building code consultant: Sylvie Destroismaisons
Consultant en enveloppe du bâtiment: Patenaude Trempe
Universal accessibility: Société Logique
LEED consultant: EXP
Photographs: Stéphane Brügger
Rio Tinto Alcan Planetarium in Montréal images / information received 08.05.14
Location: Montréal, Quebec, Canada
Montréal Architecture Developments
Contemporary Montréal Buildings
Montreal Architecture Designs – chronological list
Montreal Architectural Tours – Quebec architectural tours by e-architect
Lightspeed offices – Phase 2
Architects: ACDF Architecture
Lightspeed offices Phase 2
NMBHD Triplex, Rosemont
Design: Studio Jean Verville Architectes
NMBHD Triplex Rosemont
McGill University Schulich School of Music
Canadian Architectural Designs
Canadian Building Designs – architectural selection below:
Comments / photos for the Rio Tinto Alcan Planetarium in Montréal page welcome

