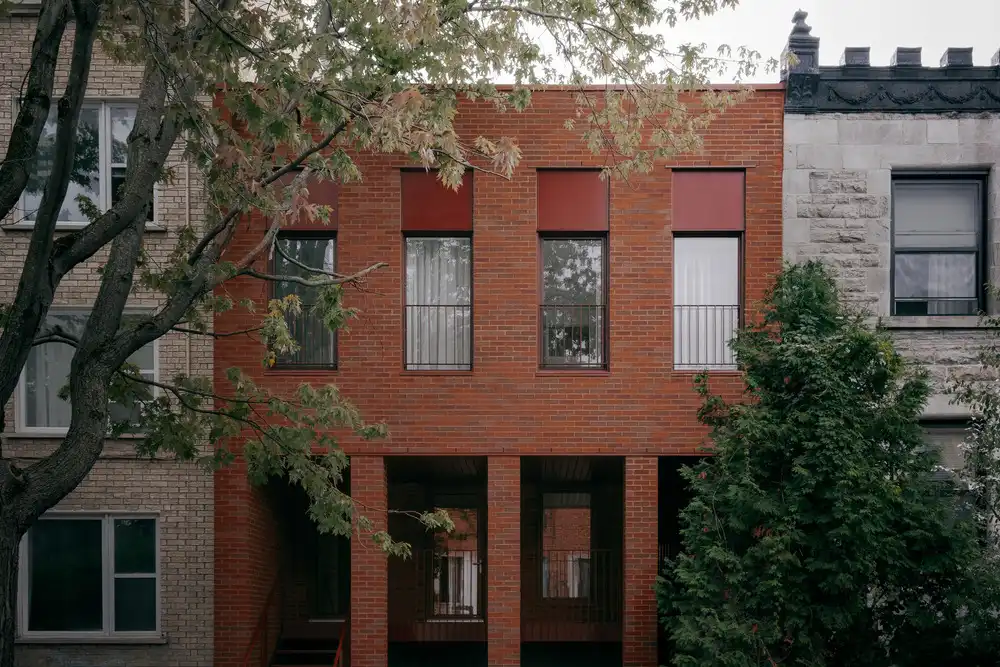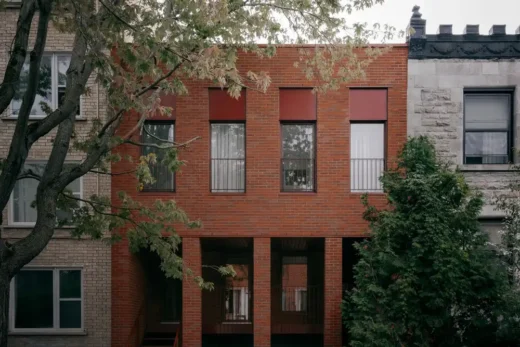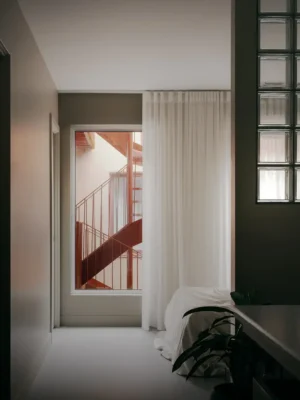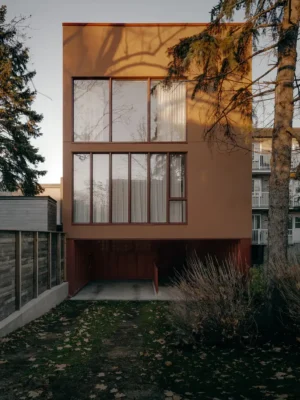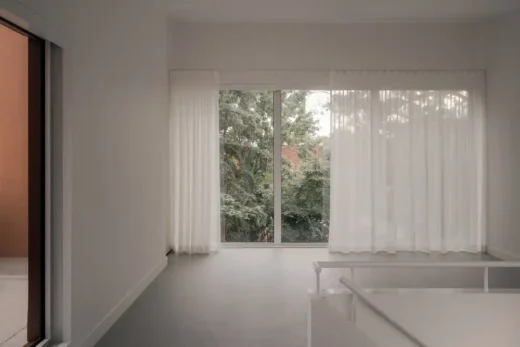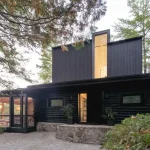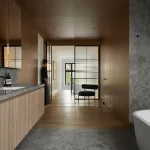Le Binôme House, Montreal, Quebec real estate development, Canada education architecture images
Le Binôme House in Montreal, Quebec
6 May 2025
Architects: APPAREIL Architecture
Location: Montreal, Quebec, Canada
Photos: Félix Michaud
Le Binôme House, Canada
Le Binome is a bold project that offers a contemporary and sensitive approach to urban densification. These five unique units offer a residential experience enriched by their architectural qualities and respectful integration into the surrounding environment.
Owners of a vacant lot between their duplex and a multi-unit building, the clients had in mind a visionary project to fill the gap: that of offering the neighborhood high-quality collective housing, designed to encourage cohabitation and intergenerational diversity.
The windows of the puRE series, fixed and tilt-and-turn, were chosen for their sleek design and optimal energy performance. They ensure optimal comfort indoors while allowing maximum light to enter. At the front, the windows are aligned with the neighbouring templates, thus respecting the proportions of the surrounding buildings. At the back, they offer a generous opening with assemblies exceeding 14 feet, creating bright and open spaces.
The puRE glass doors mark the main entrance. Its slim frame, in a distinctive colour, blends in with the uniformity of the brick façade. At the back, the solid steel doors match the same shade. From the stairs to the window frames, including the outdoor lighting fixtures, the color is consistent across all metal elements, creating a tone-on-tone effect.
Optimization of natural light
The inner courtyard plays a central role in the brightness of the project. In addition to providing a common space where residents can meet, it allows for windows on two facades in each unit. This front-to-back configuration maximizes the entry of natural light into the units, creating bright interiors. In front of the opening windows, guardrails provide security without interfering with the light. At the front, the metal railings recall the lines of the exterior stairs, while at the back, the glass models let in as much light as possible.
A shared vision
In line with our mission to create bright spaces, this project benefits from custom fenestration that goes beyond technical requirements. It supports the architectural approach while promoting a living environment that is functional, bright, and sustainable.
Le Binôme House in Quebec, Canada – Building Information
Architecture: APPAREIL Architecture – https://appareilarchitecture.com/
Location: Montréal, Québec
Windows: Fabelta systèmes de fenestration
Engineering: Geniex
Contractor: Modulor
Ironwork: Atomic Soudure
About Fabelta
Fabelta is a Quebec-based manufacturer specializing in the design, production, and installation of high-end, custom aluminum fenestration solutions since 1957. As creators of bright spaces, and with a team of advisors located throughout Quebec, they support professionals in bringing their projects to life.
Fabelta’s commitment to sustainability, performance, and aesthetics is reflected in both its products and services. As a trusted partner, they provide tailored technical support to meet the needs of professionals, helping them bring their ideas to life with effective and long-lasting solutions.
Photography: Félix Michaud
Le Binôme, Montreal, Quebec images / information received 060525 from v2com newswire
Location: Montréal, Quebec, Canada
Montréal Buildings
Montreal Architecture Designs – chronological list
Contemporary Montréal Education Building Designs
École secondaire du Bosquet, Drummondville, Québec, Canada
Architecture: ABCP, Menkès Shooner Dagenais LeTourneux and Bilodeau Baril Leeming Architectes
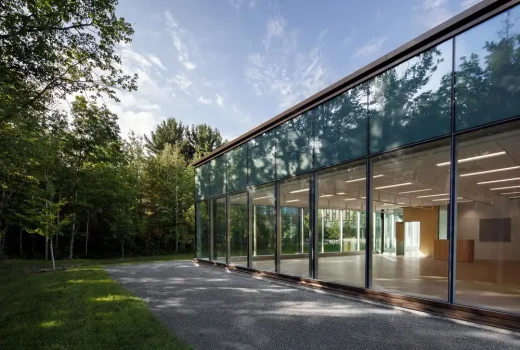
photo : Séphane Brügger
Bosquet High School, Drummondville
Contemporary Montréal Buildings
Architects: Chevalier Morales
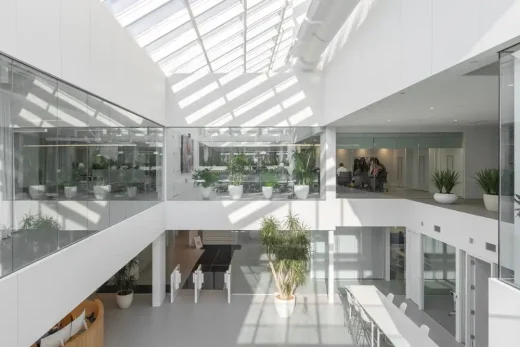
photo : Chevalier Morales
Fondaction Offices Montreal
Collège Saint-Hilaire, southern Quebec
Architects: KANVA
College St-Hilaire Expansion, Southern Quebec
Quebec Architecture Developments
Contemporary Montréal Buildings
Montreal Architecture Designs – chronological list
Canadian Architectural Designs
Canadian Building Designs – architectural selection below:
Comments / photos for the Le Binôme, Montreal, Quebec building design by APPAREIL Architecture page welcome.

