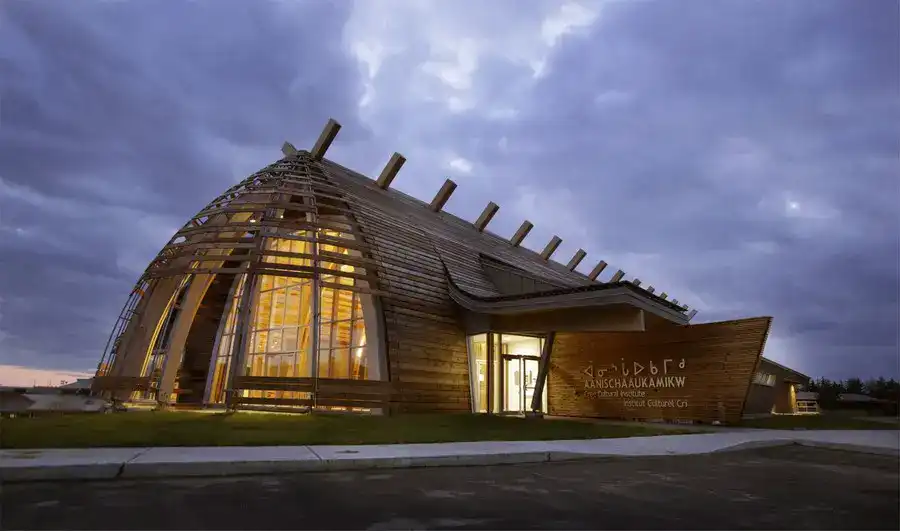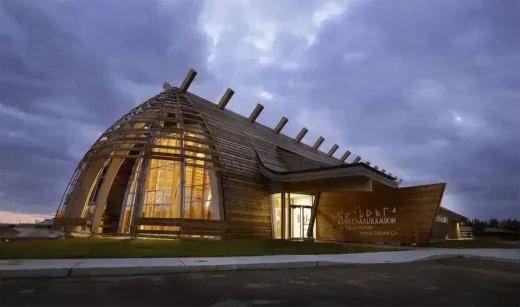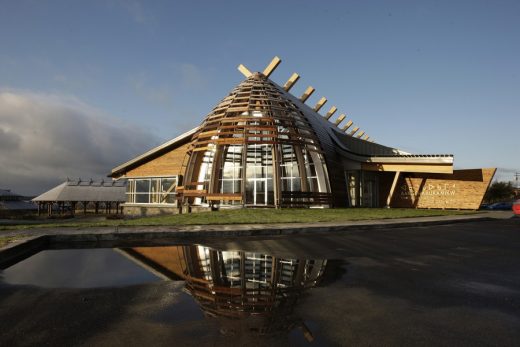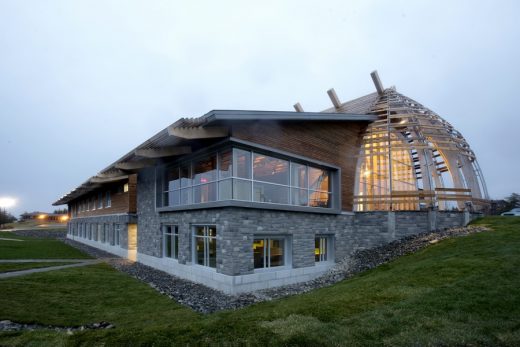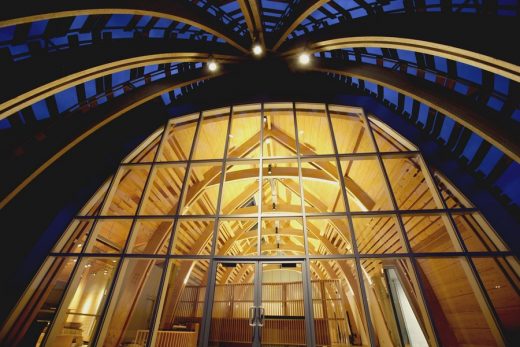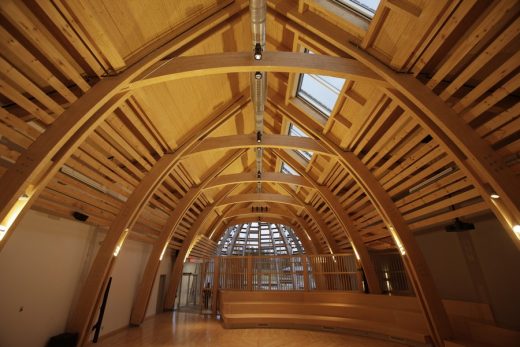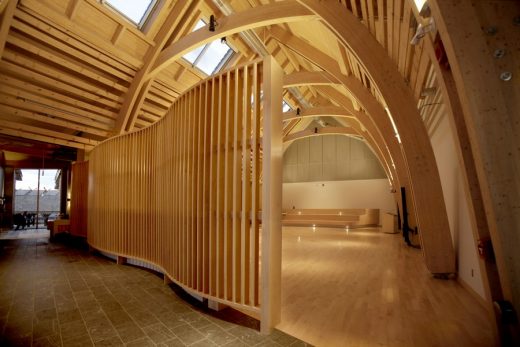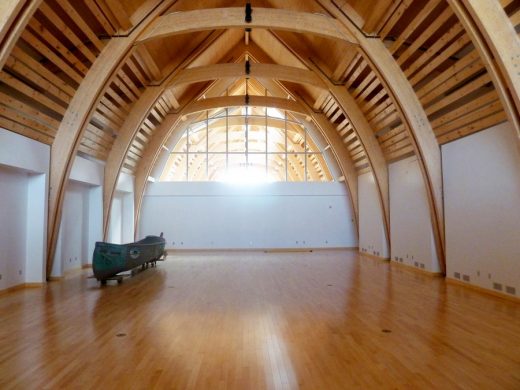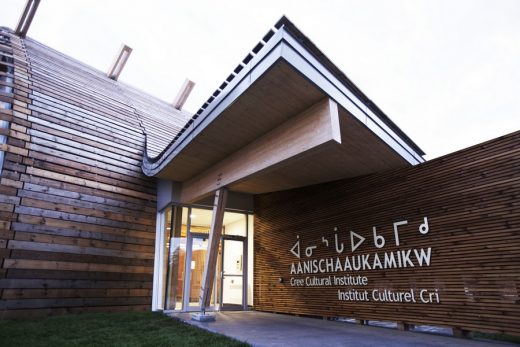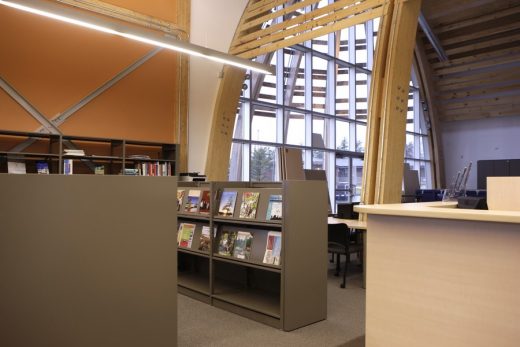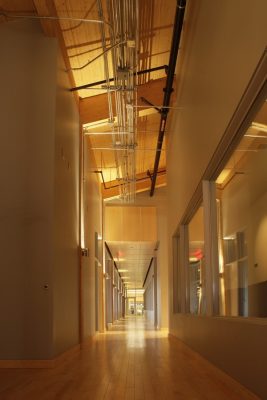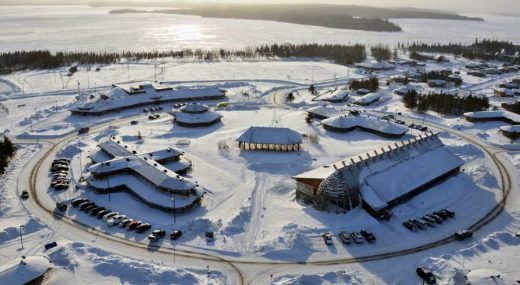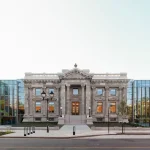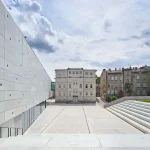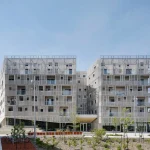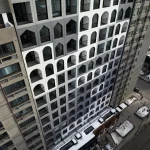Aanischaaukamikw Cree Cultural Institute Quebec building, Canadian rural architecture
Aanischaaukamikw Cree Cultural Institute
Oujé-Bougoumou Building Development, Québec, Canada design by Rubin & Rotman Architects
Design: Rubin & Rotman Architects
Location: Oujé-Bougoumou, Québec, Canada
Photos © Mitch Lenet ; © Carl Charboyer ; Montreal Cultural Institute
The Aanischaaukamikw Cree Cultural Institute has the mission of transmitting the traditional Cree culture it draws upon to future generations.
page updated 4 Oct 2016 with new photos
Aanischaaukamikw Cree Cultural Institute in Québec
The building’s concept turns to the classic architecture of the Cree people’s traditional longhouse, the shaptuan, and to the particular context of the village of Oujé-Bougoumou.
In this village, built in 1992 and unique in many respects, the main buildings were set within a broad circle in the centre of the village. The Aanischaaukamikw Institute rounds out the layout of this space, where the Band Council office is also located.
The Institute includes an exhibition hall designed according to international museum standards, making it both a museum and meeting place.
Community activities are held on the ground floor, where dance and music shows take place along with more intimate gatherings featuring storytellers and elders.
On the lower floor are the offices of associations involved in preserving the Cree language, hunting methods and arts and handicrafts, as well as in promoting tourism.
Wood is used extensively, evoking the fundamental importance of the forest to the Cree people. Special attention was paid to transposing symbolic elements reflecting traditional Cree habitat to this contemporary building.
The open plan and transparency of the ground floor make the Institute the heart of the community. The project is awaiting LEED certification.
Aanischaaukamikw Cree Cultural Institute – Building Information
Client: Aanischaaukamikw Cree Cultural Institute
Year of Construction: 2011
Area: N/A
Cost of Construction: $10 million
Team Members: Stephen Rotman, Bruno Morin, Roberto Campos, Pascale Tétrault
General Contractor: Aecon Group Ltd.
In collaboration with Douglas Cardinal, Architect
Photography:
© Carl Charboyer: 1
© Mitch Lenet: 2-6 & Montreal Cultural Institute 1-5
Aanischaaukamikw Cree Cultural Institute images / information from v2com, 040714
Address: Oujé-Bougoumou, Québec G0W 3C0, Canada
Phone: +1 418-745-2444
Location: Oujé-Bougoumou, Québec, Canada
Montréal Architecture Developments
Contemporary Montréal Buildings
Montreal Architectural Designs – chronological list
Architecture Tours Montreal – Quebec architectural tours by e-architect
The Montarville – Boucher la Bruère Public Library, Boucherville
BGLA | Architecture + Design urbain
The Montarville in Boucherville near Montreal
Architects: ACDF Architecture
Panorama in Laval
Hôtel Monville
Architects: ACDF Architecture
Hôtel Monville
Canadian Architectural Designs
Canadian Building Designs – architectural selection below:
Comments / photos for the Aanischaaukamikw Cree Cultural Institute page welcome
Cree Cultural Institute – website offline when checked on the 8th of February 2021 – was https://creeculturalinstitute.ca/

