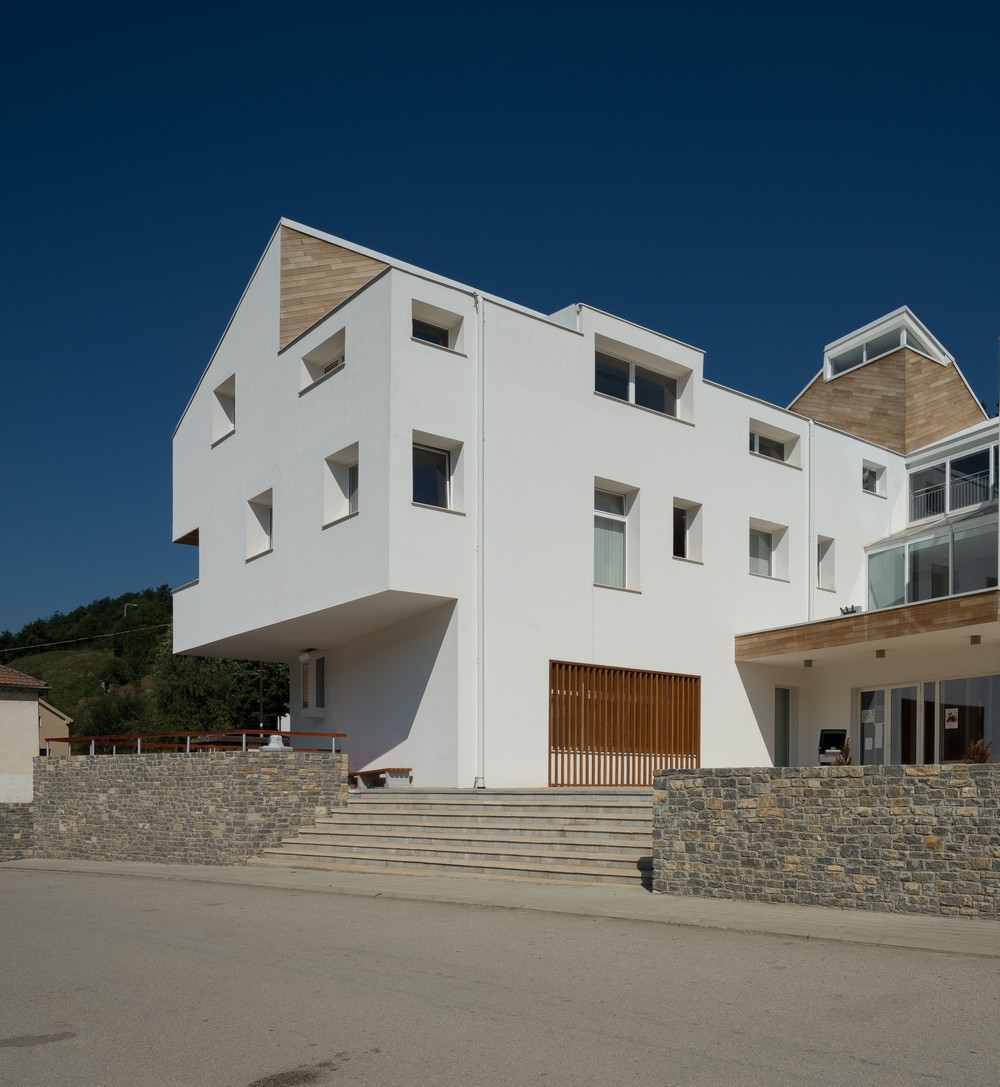Montenegro architecture news 2025, Adriatic buildings architects, Construction design, Property images
Montenegro Architecture News
Key southeast Europe buildings & property developments. Modern Adriatic built environment.
post updated 16 June 2025
Montenegro Architecture Designs – chronological list
Montenegro Architectural News, chronological:
22 May 2024
Thermodynamic Wind Turbine Chapel and Club, Medjurecje
Design: Margot Krasojević Architects
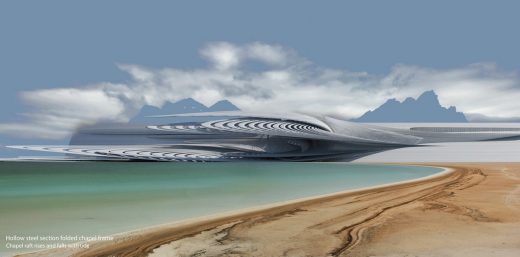
image : Dr.Margot Krasojević
Margot Krasojević Architects proudly unveil a project to deliver renewable energy to worshipping communities in a newly-designed cliffside chapel building in Montenegro.
+++
Montenegro Building News
Contemporary Montenegro Building Designs – recent architectural selection on e-architect below:
24 Oct 2017
Administrative Center of Petnjica Municipality
Design: Rifat Alihodzic architect
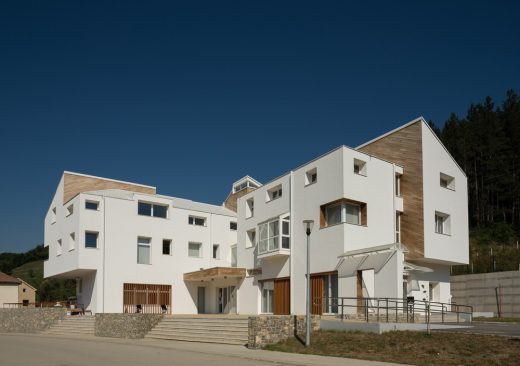
photo : Adis Ramović Photography
Petnjica is the newest administrative unit in Montenegro having cca 6,800 citizens only. It is situated in area called Bihor, which had parish status in medieval times with significant fortification facility, nowadays being ruins.
page updated 4 Oct 2016 with new photos
House In The Field – Montenegro
Design: Arhimetrija, architects
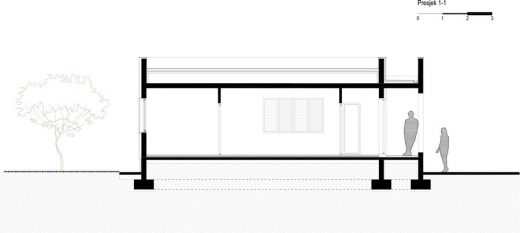
image from architects
House In The Field
House in the Field is a space for family of four, to relax and enjoy nature. The owners live in the city and like to run from the noise into the peace of their field with mandarin trees. It is located at the foot of the hill with rich vegetation, which gives a strong feeling of intimacy and privacy to the owners.
16 Mar 2016
Home of Revolution, Nikšić
Design: SADAR + VUGA and HHF Architekten
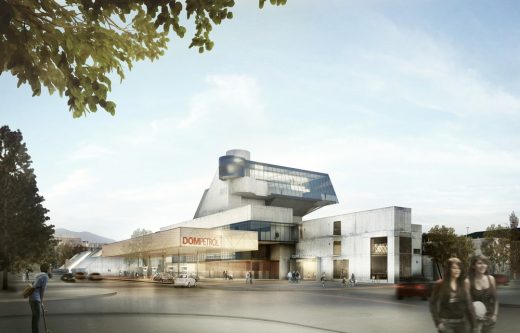
image from architects
Home of Revolution in Nikšić
It was decided that the main intervention should be one that would serve the city and its residents, a social activator that would represent today’s changing conditions. Through analysis and local consultation it was determined that trying to complete the existing megastructure would not work as such a project would be suited to a city more than ten times Nikšić’s size.
More Montenegro Architecture News on e-architect soon
Montenegro Architecture News 2006 – 2013
9 Oct 2013
Bijelo Polje Kindergarten and Crèche Building
Design: Rifat Alihodzic, arhing_ar
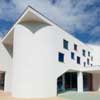
photo : Luka Bošković
Kindergarten Bijelo Polje
A diagonal brace, domineering two sides of the cube, was made for a reason and so it became a dominating element of a building structure. It is because the kindergarten, consisting of basement, ground floor, and a first floor, should be located near the existing building, consisting of more floors (ground floor+4 floors).
22 Jul 2013
Gasulhana, Hatme & Mevlud Central Building, Bijelo Polje
Design: Rifat Alihodzic
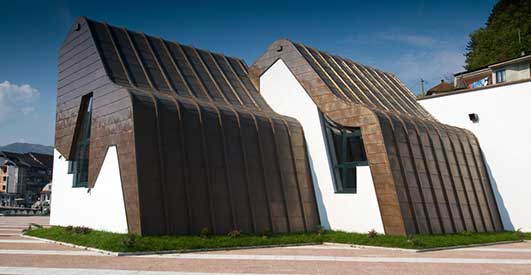
image from architects
Gasulhana, Hatme & Mevlud Central Building
The Gasulhana, Hatme & Mevlud Central Building is designed to be a place where deceased is taken care of in a religious sense, the place greeting and serving friends when they express condolence, the place of religious prayer of the deceased.
26 Jun 2013
Neckom Offices & Showroom Niksic
Design: RE:A.C.T + Foka & Bumbar
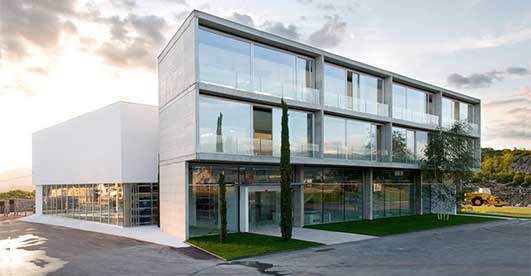
photo : Anka Gardasevic
Neckom Offices & Showroom
This building is located at the very special location marking the entrance to the city of Niksic, Montenegro. Flanked by the beautiful and dramatic landscape of stone hills, the site is exposed and highly visible, so the new object had to be inserted in a very delicate way.
More Montenegro Architecture News online soon
Location: Montenegro, southeastern Europe.
+++
Montenegro Buildings
Porto Montenegro
Design: ReardonSmith Architects
Montenegro Luxury Resort
Design: Make architects
Lido Mar Porto Montenegro
Design: Studio RHE
Bosnia and Herzegovina Buildings
Architecture Design
Contemporary Building Designs – recent architectural selection from e-architect below:
Comments / photos for the Montenegro Building News – major new Adriatic property developments updates on e-architect page welcome

