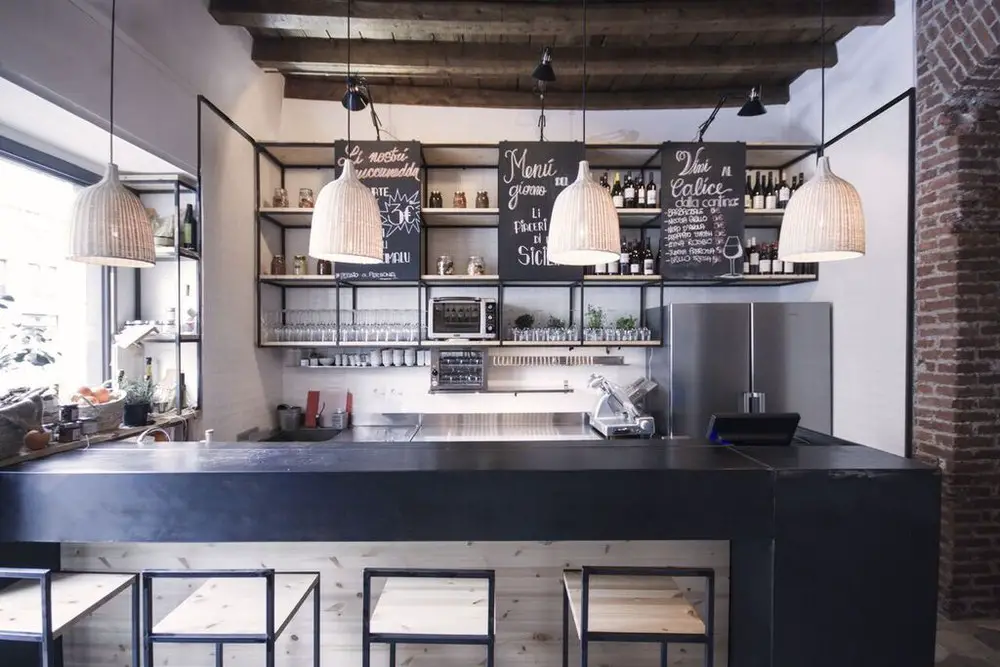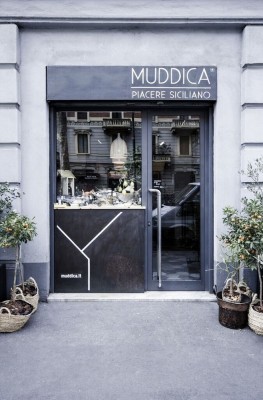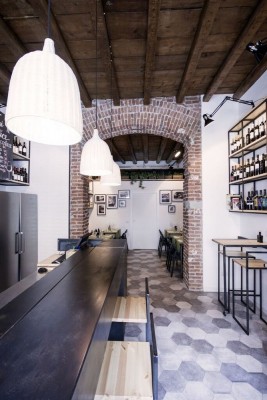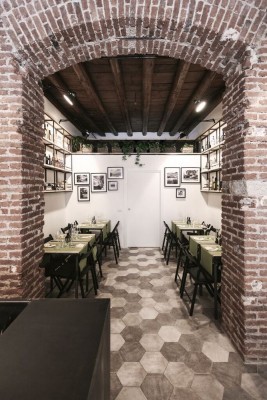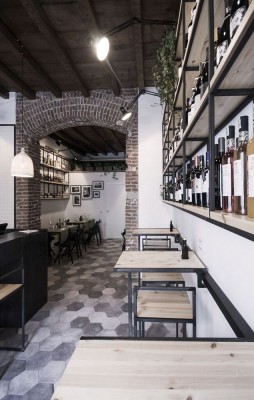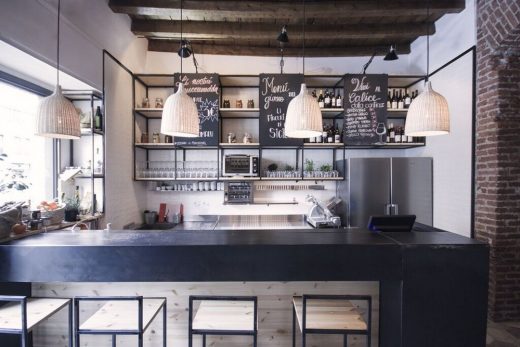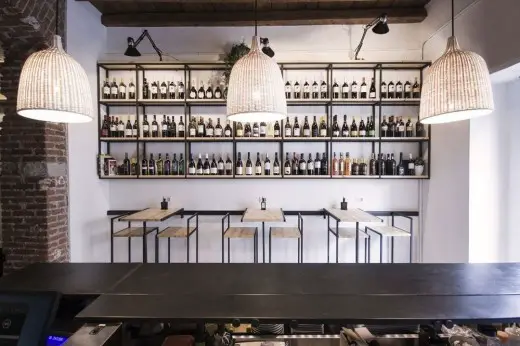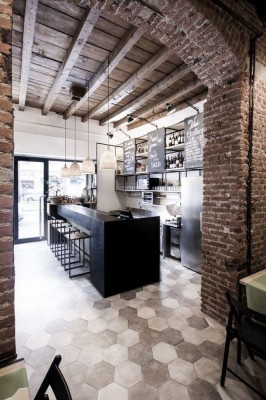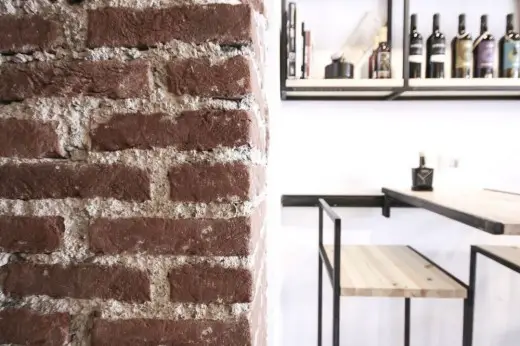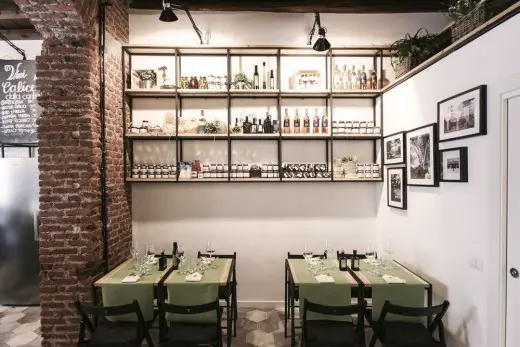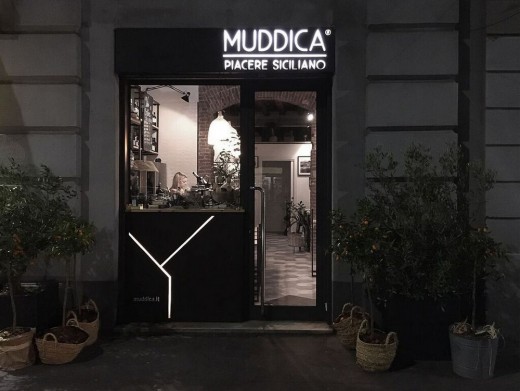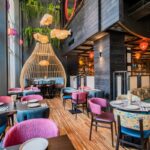Muddica Restaurant in Milan, Italian Building, Interior Architecture, Images
Muddica Restaurant in Milan
Building Interior in Italy – design by Studio DiDeA
24 Mar 2016
Muddica Restaurant
Design: Studio DiDeA
Location: Milan, Italy
Muddica Restaurant
Studio DiDeA converts a former tailor’s shop in Muddica, a two rooms restaurant and Sicilian deli shop.
The client asked for a cozy and friendly place where to sit and eat or just buying traditional products. The architects answered this request creating two levels walls: the bottom part is dedicated to tasting and eating, while products are exposed on the top part hosting an iron shelving system.
The entrance is marked by a wood an iron bar counter; on the opposite wall three small tables can move along the wall thanks to a sliding system. High stools provide places for a quick snack.
During the refurbishment, a wood ceiling has been revealed, as an exposed red brick wall which marks the passage between the bar area and dining area.
Wood an iron are the main materials used for the furniture, designed by DiDeA and realized by sicilian artisans.
The floor is paved with exagonal gres tiles; white vintage tiles behind the counter ensure continuity with walls and enhance black iron shelves. The shelves act also as support for a series of adjustable lamps.
Muddica Restaurant in Milan – Building Information
Client: Adriano Egitto
Architects: Studio DiDeA Architetti Associati
Program: ristrutturazione, progetto d’interni/ Refurbishment
Year: 2015-2016
Location: Milano/Milan
Surface: 50 sqm
Materials : Legno pino di Svezia e quadralini in ferro, lastre di ferro gpavimento
esagonale in gres/Swedish pine food and iron for shelves and coun
Contractor: Impresa edile DSTre s.r.l.
Suppliers
Kitchen equipment: Rosso S.a.s. – Mf Mondial Forni
Gres: Gruppobea s.r.l.
Wicker lamps: Ikea
Artisans
Woodworking: Piero Maltese
Blacksmith: Francesco La Rosa
Photographs: ©Studio DiDeA
Muddica Restaurant in Milan images / information from Studio DiDeA
Location: Milan, Lombardy, northern Italy
Milan Architecture
Contemporary Milanese Architecture
Milan Building Designs – chronological list
Milan Architecture Tours – city walks by e-architect
Milan Architects Offices – architectural firm contact details on e-architect
Gucci Hub Milan HQ Building opens to the public
Architects: Piuarch
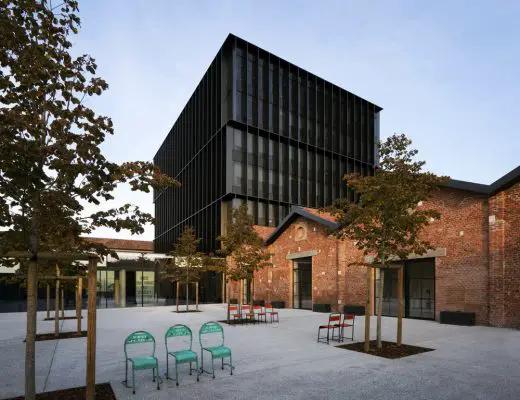
photo : Andrea Martiradonna
Gucci Hub Milan Headquarters Building
CityLife Shopping District
Design: Zaha Hadid Architects
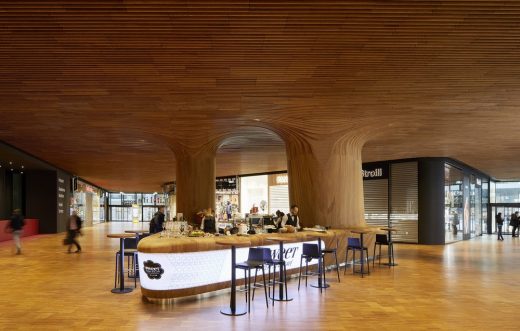
photograph © Hufton+Crow
CityLife Shopping District Milan
Website: Brioni Store
Comments / photos for the Muddica Restaurant in Milan page welcome
Website: Studio DiDeA

