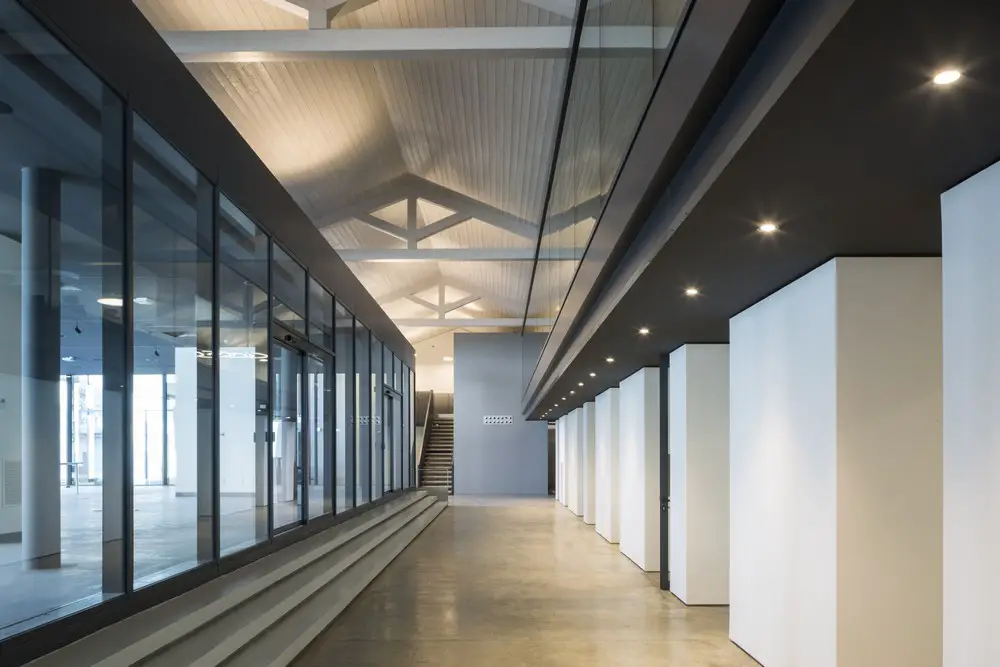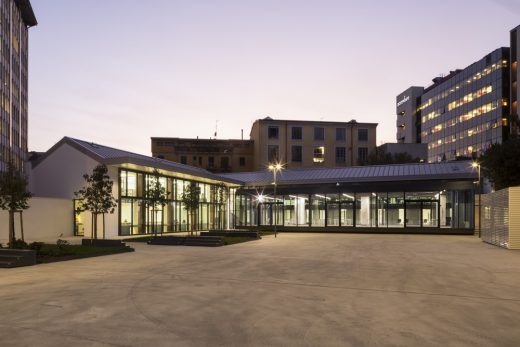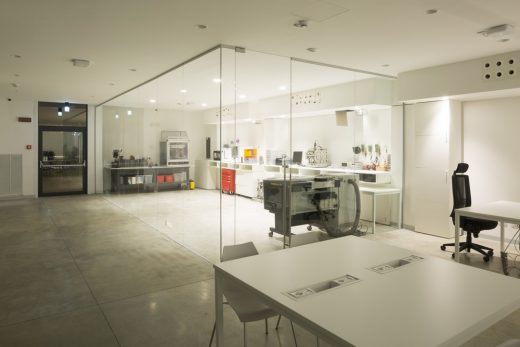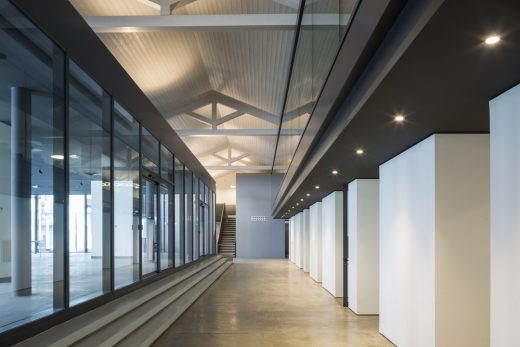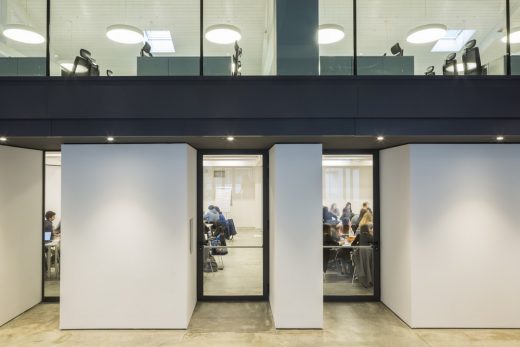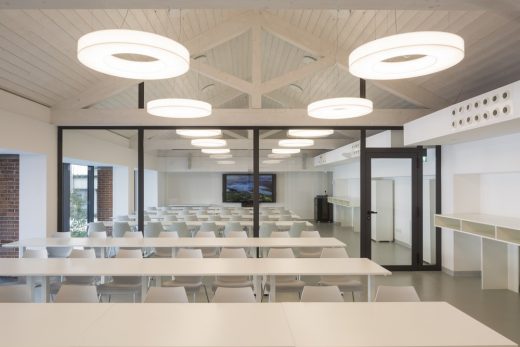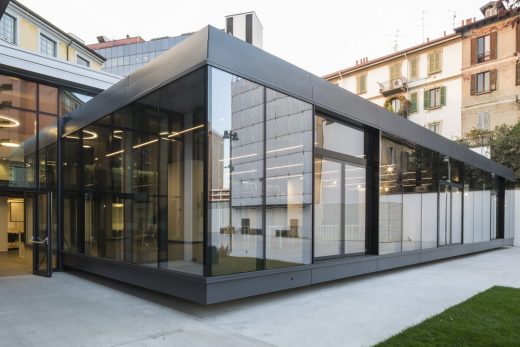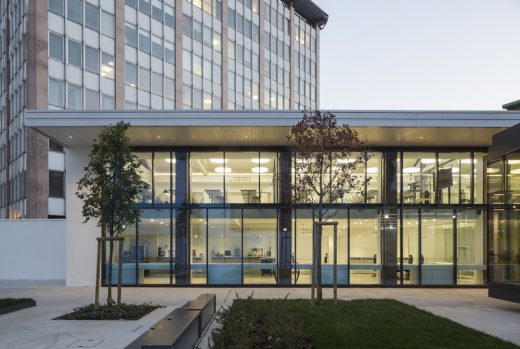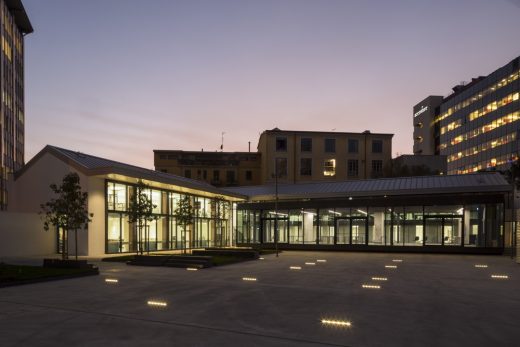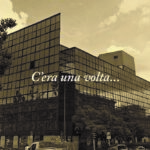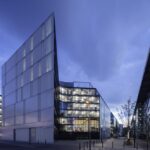Milano Luiss Hub, Milan Office Complex, Campus Images, Italian Workplace Architecture
Milano Luiss Hub in Milan
Office Complex Development in Italy – design by FABBRICANOVE
8 Nov 2019
Milano Luiss Hub
Architects: FABBRICANOVE
Location: Milan, Italy
Ten years after its foundation, Fabbricanove, an architecture studio based in Florence and directed by Enzo Fontana e Giovanni Bartolozzi presents a project that demonstrates and confirms that the urban recovery and regeneration topics are a vocation for them.
Their sensibility about these themes brought their works all over Italy, from the north to the south. In the Sicilian inland, in San Cataldo, they have realized an auditorium inside of an old original building, which was completely abandoned. The project was selected by Arcipelago Italia on the 16th Venice Biennale of architecture. In Florence they are working on the regeneration of a building that was once used as an office and turn it into residential. In Sansepolcro they have already completed the renovation of the Monumental Complex of Santa Chiara and its reorganization into a school.
Now it’s time for Lombardia: Milano Luiss Hub is the project that brings the studio to the Milanese center in order to transform an abandoned space into a vibrant place full of life, designed for trainings, research, production and digital manufacturing 4.0. The new building fills the void within one of the most lively and attractive Milanese urban textures of the moment.
Situated between Corso Como and the Porta Garibaldi station, just a few minutes away from the Giangiacomo Feltrinelli Foundation and the new business district of Porta Nuova, Milan Luiss Hub is a new space dedicated to professional training, business development and creative activities wanted by the LUISS – Free International University of Social Studies “Guido Carli” of Rome. The significant choice was made by the prestigious Capitoline University, which, together with the Municipality of Milan, the Brodolini Foundation and ItaliaCamp, has proposed the first digital manufacturing laboratory capable of bringing together, in a synergistic and multi-functional way, school-work type of activities and trainings in advanced management, emerging startups and events open to the public.
The context and the current state. The original building located in a central and strategic area of Milan was a former municipal car and freight depot. The area that comprises about 2350 square meters was abandoned and very separated from the rest of the city, isolated within a neglected context. The building, positioned in the rear part of the lot and equipped with a large internal courtyard, had a single floor divided into two Lshaped sheds with trussed roofing covered with a layer of tiles and supported by internal brick pillars.
The new building and the voice of memory. Taking into consideration the advanced state of decay of the old building, it had to be almost completely demolished to make way for the new hub. But even if the walls, the framework, the roof and the substance of the building have been removed, the essence of the same still lives today in terms of memory, of the voice of history that, dressed in contemporary clothes, echoes in some of the choices adopted by the designers. Having a precise sensibility about the value of history seen as a story of life and facts, FABBRICANOVE has always involved memory in its projects, even when it seemed that it has disappeared forever. Through simple gestures, measures, through subtle references, the voice of memory always remains present in their projects. It’s also the case with Milano Luiss Hub, where, despite of the fact that the artifact has been demolished, the roof, for example, has new trusses that recall the original ones but at the same time the white color dematerializes them. Still some brick pillars – between the few residues of the original artifact – appear on the facade of the wing destined for fast prototyping.
The new shape of the building also follows the design of the original L-shaped floor. The main colors of the project are white, grey and black, and for materials are used glass, steel and cement. This defines the contemporary language of the new structure. The forms instead, appropriately revised according to the new requirements, allude in part to the pre-existence. The old building was basically emptied but the L-shaped form was kept and again filled with series of volumes arranged planimetrically freely with respect to the rigid layout of the original building. «The objective was to reproduce an urban microcosm within the city, with all its internal dynamics» the architects explain. The two main wings, together with the glass case, work independently of one another but at the same time are connected from the inside.
The three volumes, with their glass walls, establish an osmotic relationship with the external environment, both with the garden and the urban scenery. Milan Luiss Hub exposes its activities to the exterior, just like a showcase, and the city could visually perceive the rooms of the structure, sharing its vivacity and its energy. In this way Milan Luiss Hub becomes an integral piece of the wide urban mosaic. Another important change which brings new life to the spot and to the new building is the opening of the fence wall that was keeping the area closed and introverted, separating it from the rest of the city. Instead today the white transparent volumes of the new structure open up the space to the urban texture through a glass wall that replaces the solid one and by so they get integrated into the city lungs and could breathe the new air, made up of ferment elements, vivacity and energy that the area emanates. A certain relationship is thus established between architecture and the city. This piece of city, which was agonizing for so long, takes once again part of its proper original body, reconstituting his unity and physical and visual fluidity.
The new functional program. «Milan Luiss Hub welcomes students, entrepreneurs and citizens, by promoting the exchange of ideas and the creation of new forms of collaboration”- the architects explain – «The structure is designed as a cluster capable of aggregating the best innovative energies of the territory with the aim of contributing significantly to the ecosystem of social and digital innovation in the Municipality of Milan and in the Country».
The structure consists of three functional programs. Among these is the Education Center, where trainings and courses for citizens, as well as non-profit organizations, private companies, and institutions, oriented to high school students are taking place in terms of creating a school-work exchange. In the rooms it is also possible to organize events, conventions, company reunions and discussions on innovation topics, social enterprise, new technologies, art and culture, creativity and digital fabrication. Another fundamental part of the program is the FabLab which allows exploring the new frontiers of digital manufacturing such as rapid prototyping. Within the laboratories there are two areas of experimentation: the one dedicated to makers, designers and artisans and the other one, designed for citizens.
Here the former will be able to support the latter by developing knowledge-based processes and development from a basic level. The third program is the Business Accelerator, aimed at the development and support of startups, or young companies engaged in the implementation of innovative projects.
The initial condition of the project is that of an emptied container defined by the perimeter wall that surrounds the entire building. Starting from these premises, the proposal is to establish a relationship between the pre-existing container and the new content. The project identifies the new functions as volumetric elements, mainly defined by volumes of glass, inserted in the emptied container. There are therefore three transparent volumes that interact with the exterior and organize the main functions of the interior, while the remaining space becomes a double-height connective distribution element with relational and aggregative characteristics.
The three main volumes, mainly characterized by the presence of glass, host “The glass case”, the “FabLab”, the “Accelerator of startup” and the “Education Center”.
“The glass case” is a light volume, mostly glazed and with a height of about 4 meters. With an area of 300 square meters it denounces its importance, rising about 70 cm from the floor level. It is intended to host events, design laboratories, temporary exhibitions and products made within the FabLab. The interior space – conceived as an open space – is flexible, so it can be reconfigured from time to time according to the different needs. “The glass case” is thought as a showcase for the city, as a visual interaction tool between the urban setting and the interior of Milan Luiss Hub. In other words, an element that exposes a sequence of activities and relationships with the aim of grabbing the attention and the curiosity of the community that moves in the city.
The “Fablab” is the functional heart of the new project. It is developed on two levels with a total surface of 380 square meters and is located on the shorter wing of the “L”. On the ground floor there is a space for makers, designers and craftsmen, equipped with machinery, tools and devices for the realization and prototyping of projects and products.
On the first floor, on a surface equal to the underlying, is located the Fablab school equipped with machines and printers mainly aimed at training and teaching. Both levels are also equipped with large tables and act as permanent laboratories. The two levels are framed by a full-height glazed window that makes the work inside them visible.
The “Startup Accelerator” is a space of about 320 square meters located on the first level of the longest wing, located behind “The glass case”. It also has a very flexible spatial configuration, characterized by an open space with free workstations and small offices (delimited by glass walls). This work space is characterized and made recognizable by a continuous window facing the underlying connective space. The “Startup Accelerator” can be reached from the two staircases positioned at the ends, the first near the main entrance and the second on the right side, close to the perimeter wall that longitudinally delimits the area of the building. The lighting of this space is guaranteed by some skylights on the sloping roof pitch, positioned there to allow the entry of as natural light possible for the building’s darkest parts. The continuous glazing that also functions as a parapet allows the diffusion of natural light coming from the case.
On the ground floor of the same wing is the “Education Center”, a space of about 210 square meters dedicated to trainings. Organized in three rooms with around 65 seats, which can be configured in a single space, if necessary, using sliding walls. The rooms are used for activities such as masters, summer schools and training courses.
In service of these four programs –”The glass case”, the “FabLab”, the “Accelerator of sturtup” and the “Education Center” are the gallery and the external space. The first is a double height distribution space which acts as a connection between the main functions. The main entrance is positioned between the FabLab and the The glass case. On the right of the main entrance a long modular staircase leads to the The glass case (slightly raised above the level of the ground floor) and is designed as a place for a break, and meeting between one activity and another. Paved and equipped for small breaks and outdoor events, the outdoor area covers an area of approximately 1,500 square meters and is identified by the extension of the perimeter walls of the building. There is a lot of greenery, such as large shrubs and a row of trees that surrounds the main access route. The flooring was made of architectural cement and is characterized by steel inserts and luminous led inserts.
Milano Luiss Hub, Milan – Building Information
Architects: FABBRICANOVE
Milano Luiss Hub (Milan, Italy)
Client: L. Lab srl (Luiss Guido Carli, Italiacamp and Foundation Brodolini) and Municipality of Milan
Project: Fabbricanove Enzo Fontana, Giovanni Bartolozzi
Design group: Giovanni Bartolozzi, Enzo Fontana
Structure: Ing. Massimiliano Antonazzo
Installations: Ing. Danilo Meloni
Collaborators: Daniele Capolicchio, Francesco Capriotti
Construction company: Ecofast Sistema
Chronology: Design and start of construction 2016 / end of work 2018
Dimensions: surface 3,000 square meters (inside / 1,500 square meters, outside / 1,500 square meters)
Cost: € 3.300.000
About FABBRICANOVE
FABBRICANOVE is an architecture studio based in Florence and directed by Enzo Fontana and Giovanni Bartolozzi. The studio is structured as a multidisciplinary team in which each figure takes different part in the multiple roles of the design process. The fulfillment of numerous public and private assignments, on urban, architectural and interior design scale has developed a consistent and diversified work know-how. The studio carries out a strong research activity by constantly participating in public and international design competitions, where it has obtained important awards.
In 2009 they won the international competition for the redevelopment of Forte San Pietro in Livorno, proposing the reorganization of the space, in terms of creating a strong public vocation through the transformation of the fortress into a museum park, conceived as an urban connection between the maritime station and the historic center. In the following years, the studio has obtained important mentions in international competitions, including the honorable mention in the competition for the construction of an educational complex in the Municipality of Malles (BZ).
FABBRICANOVE won the competition for “The House of the III Millennium”, organized by the CNA of Prato and Arezzo, with the project “Luna 9”; while in the 2011 edition the studio was selected for the “alfa 001” table project. Both pieces were made and prototyped, as well as being exposed at exhibitions and design events.
FABBRICANOVE has developed numerous public projects establishing a stable collaboration with public administrations. Among the most recent projects are the restructuring of the monumental complex of Santa Chiara in Sansepolcro (AR), the restoration of the monumental complex Municipio / Municipal Theater of Pieve S. Stefano (AR), the expansion of the elementary and middle school of Fivizzano (MS), which are all interventions on buildings bound by the TU on Cultural Heritage. The study also coordinated the Urban Implementation Plan for the new headquarters of the Muratori and Cementisti Cooperative (CMC) in the context of the urban redevelopment of the Ravenna dockyard.
FABBRICANOVE is also involved in many private projects, including the proposal to convert the historic “Alla Querce” College in Florence into a luxury accommodation complex, The Milan Luiss Hub project, a hybrid space for training and digital manufacturing 4.0, recently completed in the Garibaldi area of Milan. The Auditorium of the Cooperative Credit Bank of San Cataldo (CL) selected for the Italian Archipelago at the 16th International Architecture Exhibition of the Venice Biennale, the project of a wine cellar in Baratti (LI).
Among the main works in progress are the renovation of a residential building complex of the 1970s in Via del Campofiore in Florence, the project to expand the nursing home on the Riviera along the seafront of Savona, the extension of an RSA into province of Bergamo, two single-family villas (in Forte dei Mami and Sansepolcro) and a multi-functional building in Anghiari. Together with the professional activity, the members of FABBRICANOVE carry out teaching activities as professors in architectural design courses at the Faculty of Architecture of Florence and Kent State University of Florence.
Photographer: Filippo Romano
Milano Luiss Hub in Milan images / information received 081119
Location: Milano, Italy
Milan Architecture
Contemporary Architecture in Lombardy
Milan Architecture – Selection
Generali Tower
Design: Zaha Hadid Architects
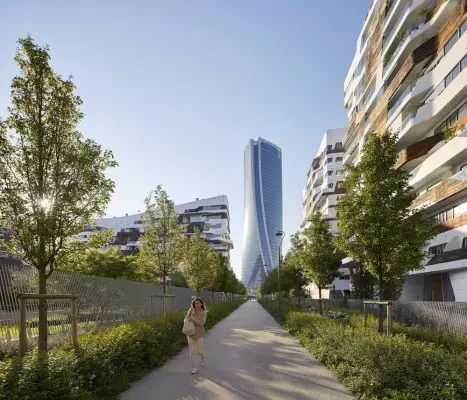
photo © Hufton + Crow
Generali Tower Building Milan
Between earth and air
Design: Piuarch
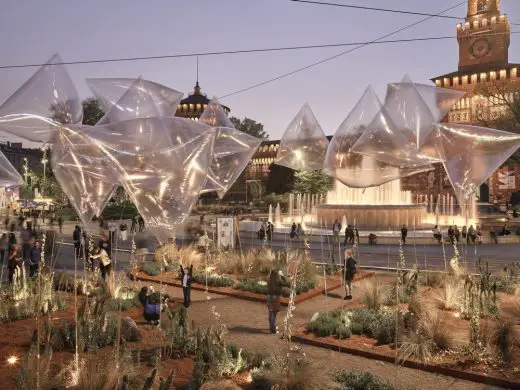
photograph © Giovanni Hanninen
agrAir installation Milan
Comments / photos for the Milano Luiss Hub in Milan page welcome

