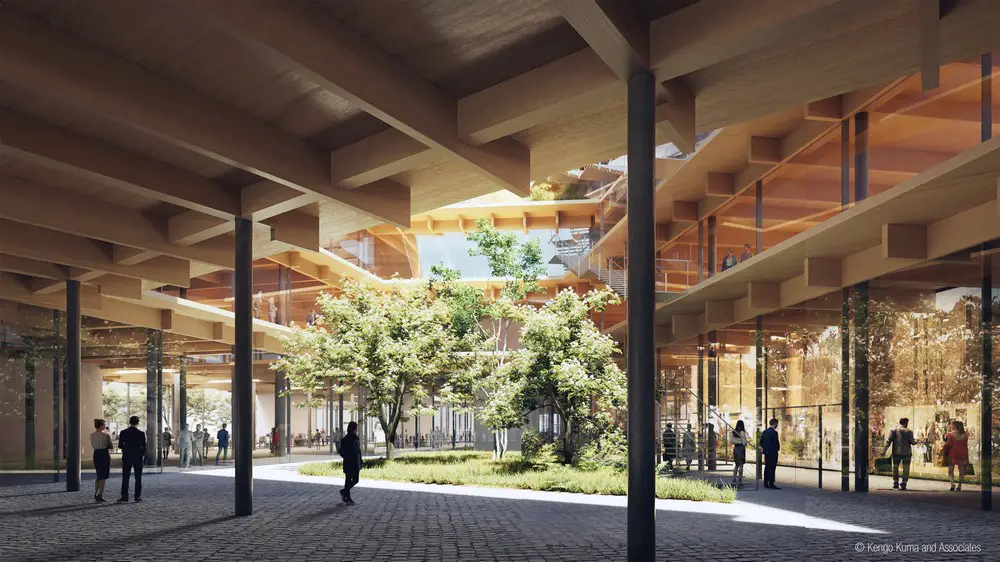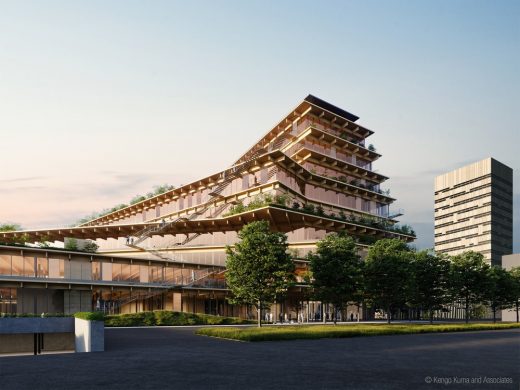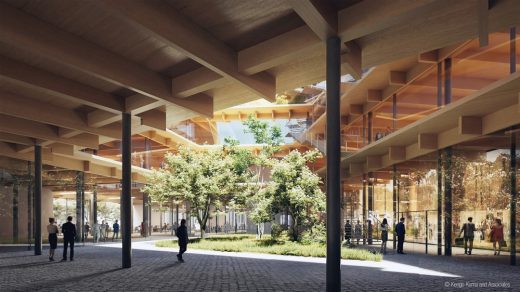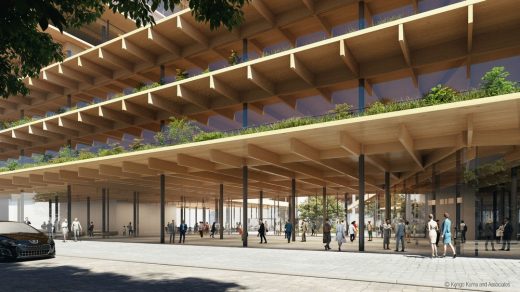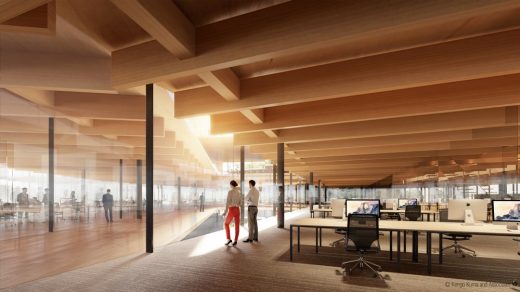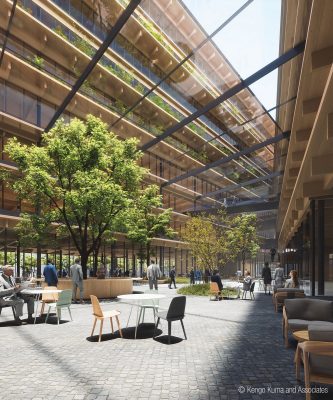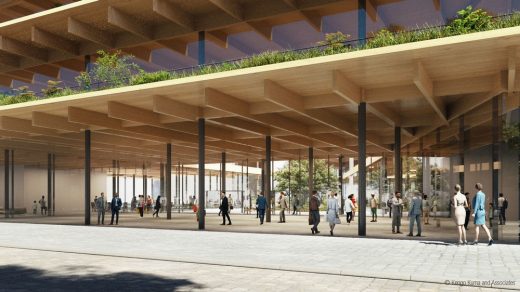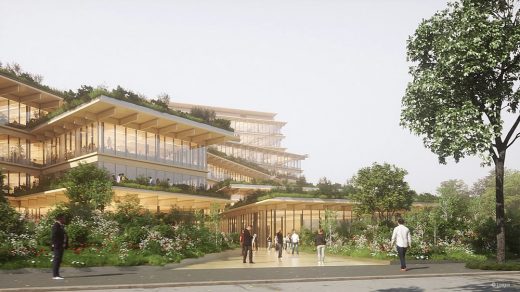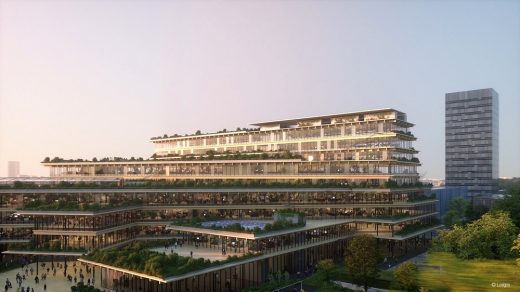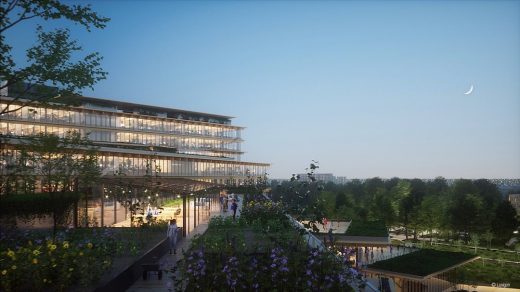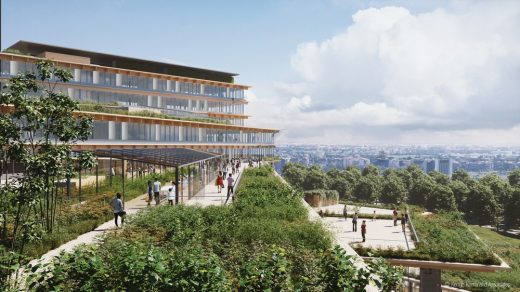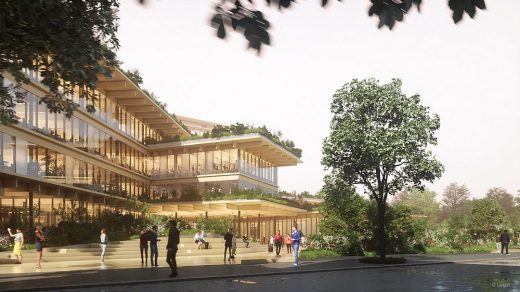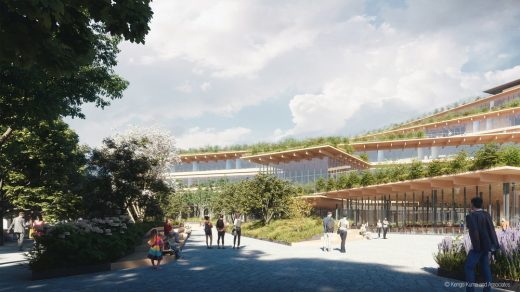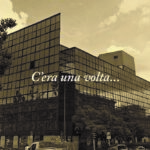Milan biophilic office of the future, Europa Risorse Italian Commercial Architecture Images
Milan biophilic office of the future design
19 Mar 2021
Design: Kengo Kuma & Associates, Japan
Location: Milano, northern Italy
Construction begins in Milan for biophilic office of the future
Welcome, feeling at work Project by Kengo Kuma & Associates for Europa Risorse
Renders © Kengo Kuma and Associates, unless noted otherwise
Milan biophilic office of the future building
The biophilic office of the future, where work and nature interact together in harmony, in an organic and horizontal architecture responding to the surrounding context. This is the basis of the visionary project commissioned by the independent platform Europa Risorse – already before the pandemic, this joint venture had identified the need to create a workspace centred around employee health and wellbeing, that is respectful and well-integrated with its local environment.
The impressive construction site of Welcome, feeling at work, opened today in the Parco Lambro district in Milan, and completion is scheduled dor 2024, allowing the individual to access the most sophisticated technological and digital resources as well as effective measures to protect people from future pandemics.
The ambitious project, financed by a fund managed by PineBridge Benson Elliot, is designed to be one of the most sustainable office development to date, and represents a step forward in architecture and the concept of work, combining individual wellness and green building solution.
“Making people’s workdays more pleasant is one of the worthiest goals achieved by this project: natural light, noise mitigation, encouragement of movement, healthy eating, large inside and outside areas for work meetings, easy circulation, and lots of other people-focused details, which also fit in with the new post-Covid culture. The project – Welcome, feeling at work – extends beyond sustainability, which is today a moral duty rather than a choice in that it puts people in workplaces that are natural environments.
Only in this way can we truly understand how this is part of us and deserves more respect. Working in such conditions draws the best from us – we fall ill less and are strongly convinced to create a more habitable planet for our children and future generations” declared Antonio Napoleone, chairman of Europa Risorse.
“Design excellence is at the heart of every development project we undertake at PineBridge Benson Elliot, with a view to creating lasting, high quality buildings that are distinct to their location and use, while also pushing the boundaries of sustainability. Welcome is an iconic project that sets out to create a place with strong identity and visibility, which also speaks to and effortlessly integrates with the surrounding area.
It was particularly important to us that the design should be eco-friendly and sustainable, using low-carbon-emission materials and we believe this will also be important for future occupiers as the pandemic accelerates pre-Covid work trends with more corporates focused on environmental conscious design for their office space” stated Leopoldo Andreis de Gregorio, Principal Head of Italy PineBridge Benson Elliot.
The designers of the biophilic office in the ‘Welcome, feeling at work’ project are Kengo Kuma and Associates, undeniable world leaders in organic architecture who have always offered buildings that merge with their surroundings thanks to natural and innovative materials; this is why the noted firm was a logical choice by the client.
“Milan is a city with exciting and unique combination of contemporary and tradition in art, architecture and crafts that makes the ideal ground for our work to be implemented. Our organic design approach and designing of wood can be achievable in high quality with Italian craft” declared Kengo Kuma.
“Biophilic architecture: living with, and in nature. Welcome, feeling at work, is designed with organic, natural elements that appeals to our senses and tendency to find comfort and inspiration to the natural settings. Architecture space fully integrated living plants and greenery, composed with organic materials.
Biophilic urban living; give life back to the city. It is to be the New Gate, green architectural intervention reestablishing urban axis, enrich urban space quality, enhancing public activity of the area.
Foster a creative and forward thinking work life. Natural elements in architecture; green, light, air, timber that appeal to human senses make a difference in workplace, living culture for better mental, physical states, creativity, and productivity. Sustainably is the future focus and social responsibility for any industries and enterprises. Welcome offers a model work environment that can promote the forward thinking firms in sustainability” stated Yuki Ikeguchi, partner in charge of designing the project for Kengo Kuma and Associates.
‘Welcome’ emerges in the former Rizzoli district, previously an abandoned industrial area. Anchored around a newly established public piazza, the architecture places the community at the heart of its design, and the goal is for the project to act as a catalyst to revive the entire area, and unite people and nature for a better quality of life and work.
The project will provide a truly mixed use offering including: offices, auditoriums, co-working premises, meeting rooms, as well as restaurants and lounges, shops, a supermarket, wellness area, and places for temporary exhibitions and displays are provided. Inside and out, public and private, work and free time, all merge together in Welcome, linked by a common green theme that runs through the entire project:
the Piazza, packed with vegetation and surrounded by soft rolling hills; open-air courtyards, dedicated to informal work and meetings; the Terraces, designed as extensions of the outside spaces, which will host kitchen gardens, flower gardens, and sheltered walkways; and the Greenhouses, special workplaces that can also be used for fun and entertainment, places to keep both the hands and head busy. It’s not a barrier or a monument – just an accessible place, permeable from all directions. ‘Welcome’ is creation and work, meetings, exchanges, wellness for people and the planet, anticipating the city of the future, green, hyperconnected, at the service of knowledge and people.
Milan biophilic office of the future project
Zero carbon emissions, renewable energy resources, consumption control, salvaging of water, green areas and endemic species as an essential part of the architectural project, people-focused and sensorial – these are just a few features of the ‘Welcome’ project.
The project connects the various adjacent urban elements (the Rizzoli area) and landscape, which counteracts the existing vertical context with a new concept of accessibility and permeability, in an attempt to redevelop an area currently classed as marginal.
Over 50,000 square metres above ground, structured in six sites packed with natural and adaptable light, all layered, rotated and interwoven with each other, sloping down like natural amphitheatres towards the Park.
The ‘Welcome’ structure involves three selected materials, combined synergically to generate natural and contemporary architecture: concrete for the foundations and basement, giving way to steel and wood above ground.
The system of energy generation for heating and cooling, along with the vital use of solar panels, will allow the building to reach maximum sustainability levels, in a project that preempts the future of work spaces in a post-Covid19 era.
Health and wellness of individuals with Platinum Well certification targets; Platinum Leed energy efficiency; compliance to anti-Covid19 guidelines (Ashrae, Rheva, Aicarr and ISS Report); circularity in building materials and their use; complete abolition of fossil fuels; resilience to climate change for a climate-neutral future. Based on these pillars, Welcome presents itself as one of the most advanced eco-friendly projects in Europe.
Reach ‘Welcome, feeling at work’
Easy to reach, just a short step from the underground (green line, Crescenzago station) and a few steps from the centre of Milan, Centrale railway station, Linate airport and the motorway, Welcome interacts with the Parco Lambro context in an effort to become an effective driving force for redevelopment of the area while maintaining close ties with its Milan urban character. For a step forward in international urban architecture.
Europa Risorse Group
The Europa Risorse Group, founded by Marc Mogull and Antonio Napoleone at the end of the 90s, is an independent Italian platform specialised in asset management, development, project and fund management for primary institutional investors from Italy and abroad.
In its twenty years of activity, the Group has created and managed over 40 important property development projects, worth around 2.5 billion euros, for more than 25 investors.
Europa Risorse combines the experience of property development with that of savings, managed with the know-how of international best practices, and establishing itself as an efficient and reliable market player.
Over the last few years, Europa Risorse has been increasingly focused on its work in redevelopment and urban transformation projects, placing particular emphasis on wellness of people in the workplace.
For more information, visit the website: www.europarisorse.com
Address: Milano MI, Italy
Milan biophilic office of the future images / information received from Kengo Kuma & Associates Japan
Location: Milano, northern Italy, southern Europe
+++
Milan Architecture
Contemporary Architecture in Lombardy
Residenze Carlo Erba
Design: Degli Esposti Architetti, Eisenman Architects, AZstudio
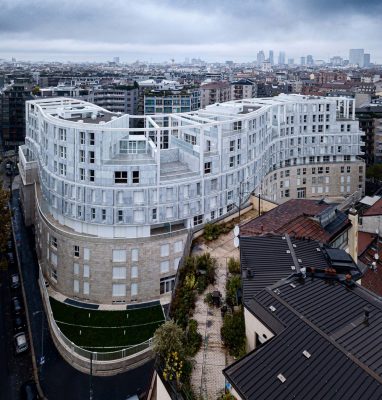
photo courtesy of architects
Residenze Carlo Erba Milano
Architects: Populous
New Football Stadium: The Cathedral
MEET Digital Arts Center
Design: CRA-Carlo Ratti Associati and Italo Rota
MEET Digital Arts Center
Generali Tower
Design: Zaha Hadid Architects
Generali Tower Building Milan
+++
Biophilic Office Building Designs
Contemporary Biophilic Office Architecture
Merging architecture with nature in biophilic design
Primary school of the future: biophilic building
Biophilic design at Heriot Watt campus Dubai
Biophilic Office project, BRE, Watford, England, UK
Biophilic Office Project at BRE, Watford
Acciona Ombú Office Building, Madrid, Spain
Design: Foster + Partners
Acciona Ombú Office Building
MITOSIS Biophilic Regenerative Ecosystem , Soest, The Netherlands
Architects: GG-loop
MITOSIS Biophilic Regenerative Ecosystem
Comments / photos for the Milan biophilic office of the future design by Kengo Kuma & Associates, Japan, page welcome

