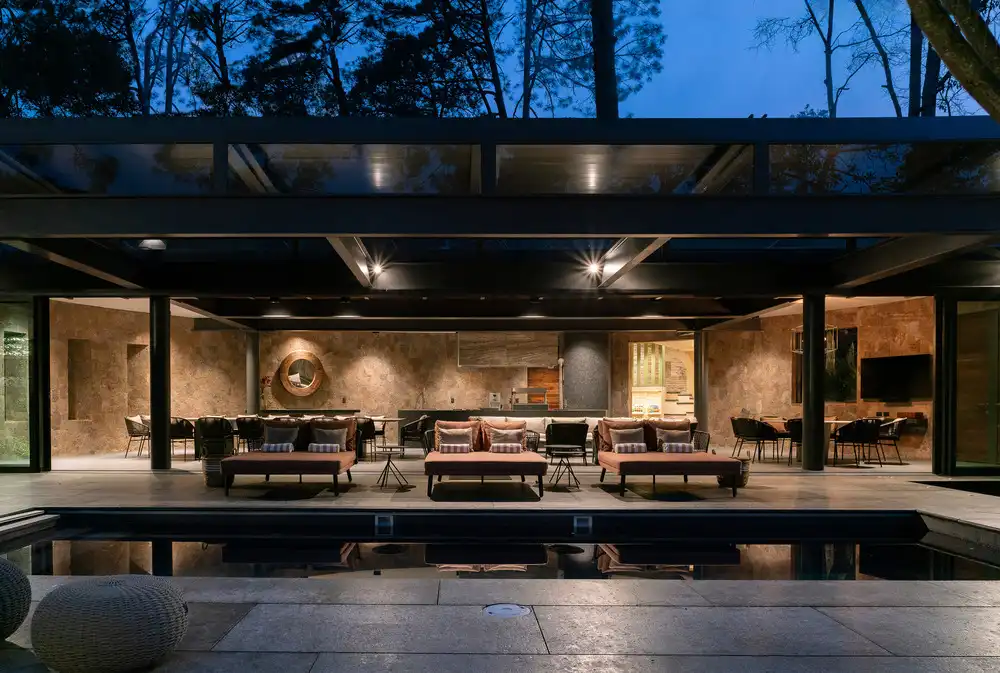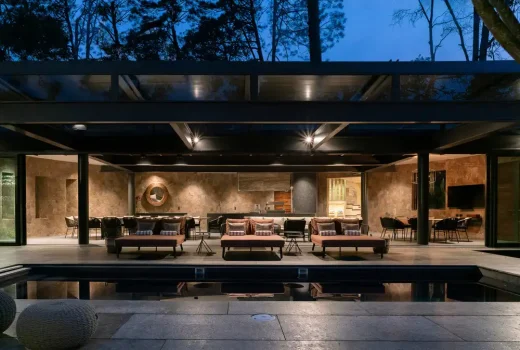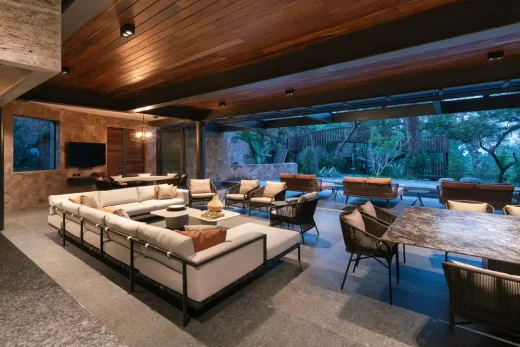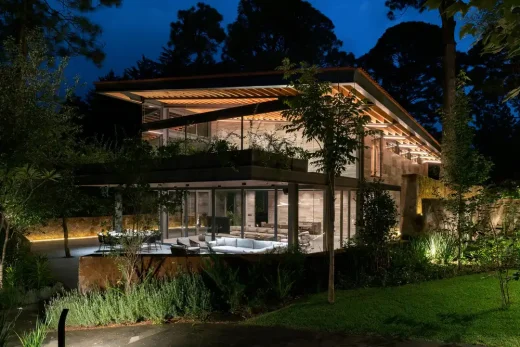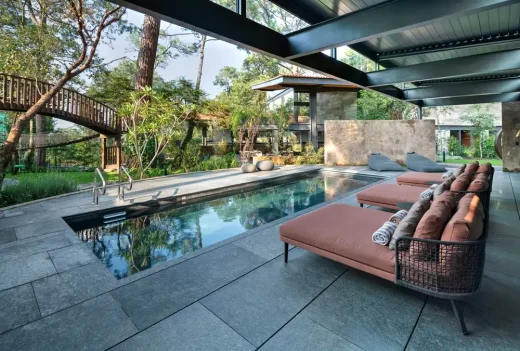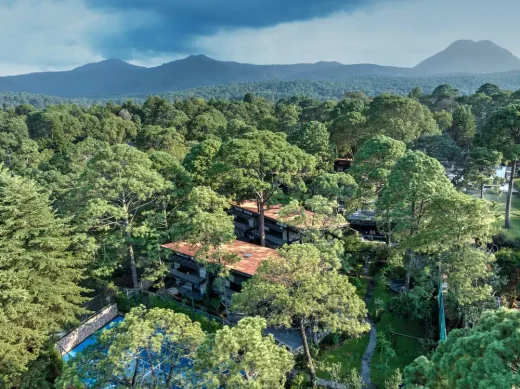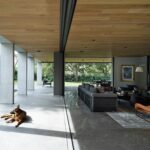Four Houses Pinares Valle de Bravo, Mexico residential interior design, Mexican homes photos
Four Houses Pinares in Valle de Bravo, Mexico
27 September 2024
Architects: Grupo Arquitectura
Location: Valle de Bravo, México
Photos by Agustin Garza
Four Houses Pinares, Mexico
On a completely wooded and descending topography, Grupo Arquitectura carried out a project of 4 independent two-level houses with their common amenities. From the architects went to visit the site and saw huge trees, they decided not to touch them. Instead, they planted the houses in an almost surgical way, adapting to the unevenness and natural conditions of the land. The final result is houses that appear to have been built for years, as well as vegetation that was planted at the same time as the construction.
The structure of the houses is metallic, with the floors of beams and wooden panels that were left apparent. The walls of the houses are made of Silver Travertine and wooden panels. The retaining walls and general fences of the complex are made of regional stone, placed without a joint. The interior floors and terraces are made of a gray stone from India called Caledonia.
The design of the houses is staggered, with the living areas having descending views, leaving the circulations and services towards the rear facade to achieve privacy. All installation systems were thoughtfully conceived in respect of the environment. Wastewater is recycled and treated, while lighting is automated for greater efficiency. Additionally, the windows feature state-of-the-art glass designed to conserve temperature and isolate noise.
About Grupo Arquitectura
Founded in 1980, Grupo Arquitectura specializes in providing interdisciplinary professional services related to architecture, urban and interior design, and construction and real estate projects at every stage of development. To that end, the firm leverages every human, technical, and financial resource at its disposal, as well as its portfolio of specialized engineering, ecology, legislative, and financial advisers who participate in various studies and projects as consultants.
The architectural firm works closely with its clients on every project to clearly understand their needs and requirements. By doing so, the team develops every project efficiently, with a distinctive aesthetic stance.
Four Houses Pinares in Valle de Bravo, Mexico – Property Information
Architects: Grupo Arquitectura – https://www.grupoarquitectura.com/
Location: Valle de Bravo, State of Mexico
Built Area: 10,000 sqft
Architects: Grupo Arquitectura
Team: Daniel Alvarez, Tomás Álvarez, Gabriel Villalobos, Erick Ríos, Erika Sorensen, Alfredo Cortéz, Anaís Guzmán
Lighting: Luis Lozoya
Landscape: KVR / Kees Van Rooij
Construction: Grupo MF
Kitchen & Walk-In: Cocinas Olimpic
Furniture: HAJJDESIGNLESS
Photography: Agustin Garza
Four Houses Pinares, Valle de Bravo, Mexico images / information received 270924 from v2com newswire
Location: Valle de Bravo, México, North America
Mexican Architecture
Contemporary Mexican Buildings
Mexican Architectural Designs – chronological list
Quinta Everest, Apodaca, Nuevo León
Design: Deruiz Arquitectos
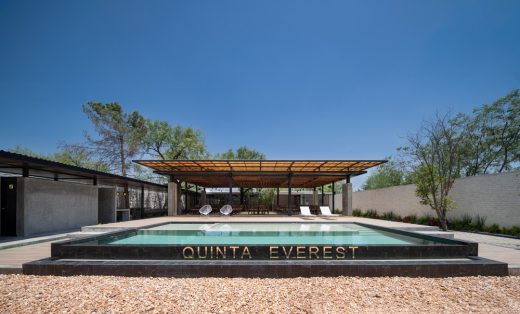
photography : The Raws / Francisco Álvarez
Quinta Everest in Nuevo León, Mexico Party Pavilion
Solaz Los Cabos Hotel, San José del Cabo, Baja California Sur, México
Design: Sordo Madaleno Arquitectos
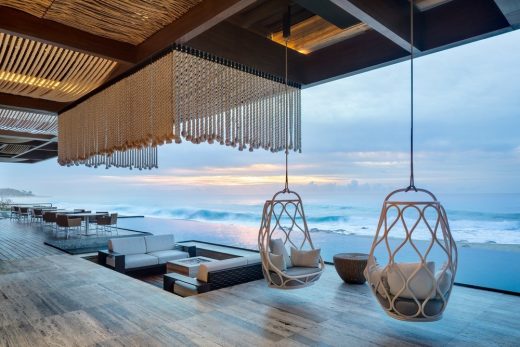
photography : Rafael Gamo
Solaz Los Cabos Hotel in San José del Cabo
Mexico City Architecture Tours – city walks by e-architect
Mexican Architecture – Selection
Vineyard El Pedregal, San Miguel de Allende, Mexico
Architect: ASP Arquitectura Sergio Portillo
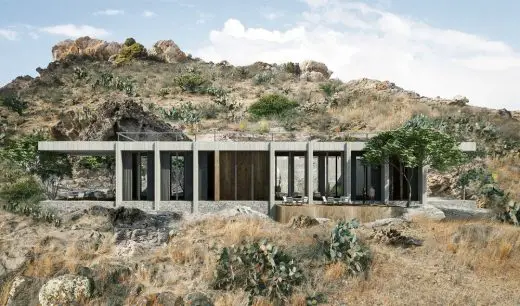
image courtesy of architects office
Vineyard and Hotel El Pedregal in San Miguel de Allende
Citica, Monterrey, México
Design: Miró Rivera Architects (MRA) and Ibarra Aragón Arquitectura
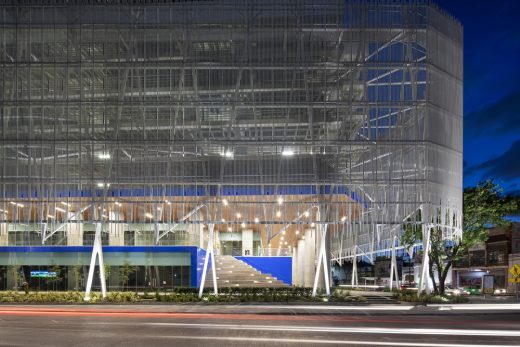
photography : Adrián Llaguno and Miró Rivera Architects
Citica Mixed-Use Building Development Monterrey
Museo Soumaya
Design: FREE | Fernando Romero EnterprisE
Museo Soumaya
Comments / photos for the Four Houses Pinares, Valle de Bravo, Mexico design by Grupo Arquitectura page welcome

