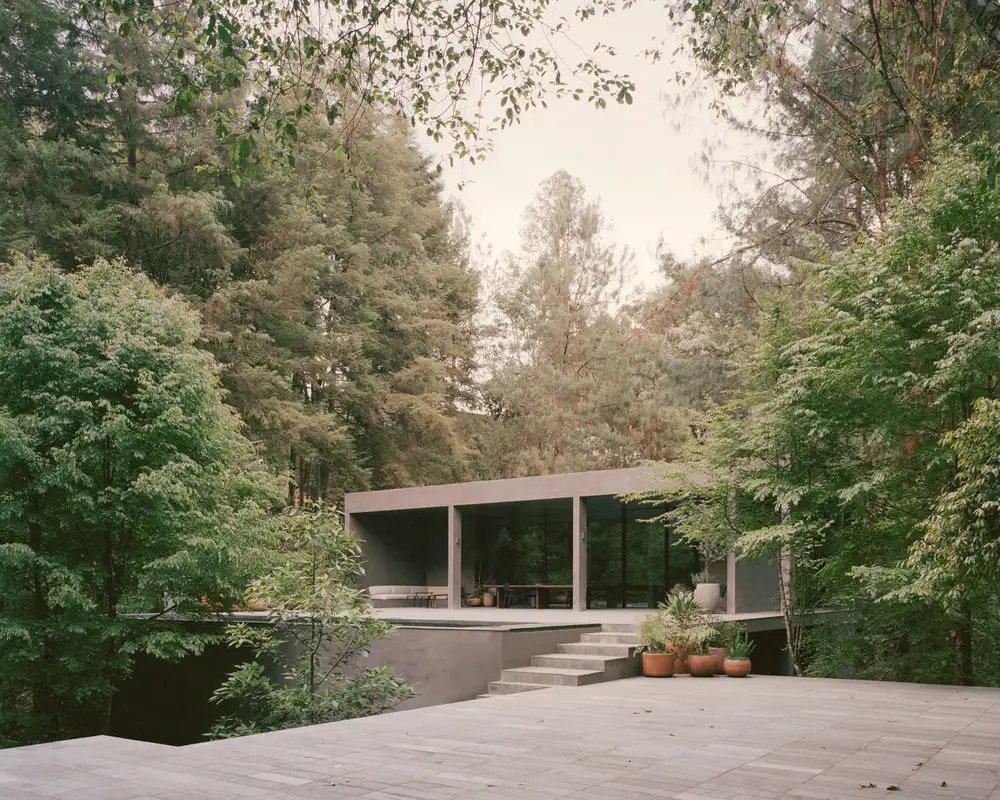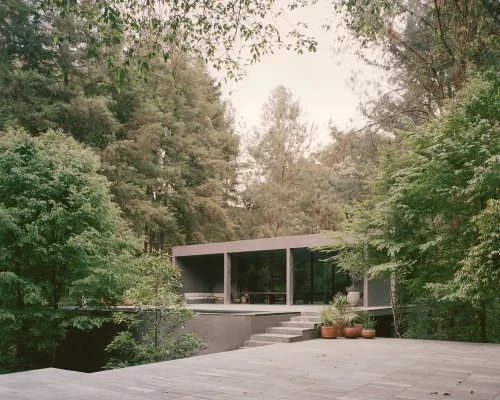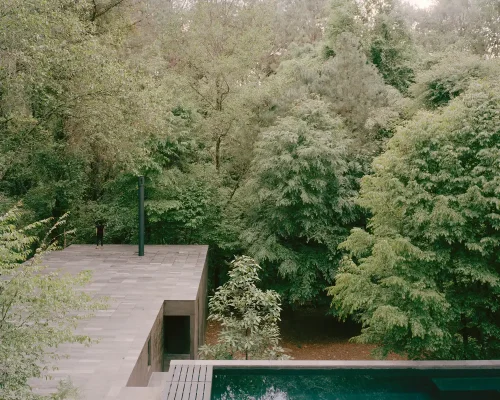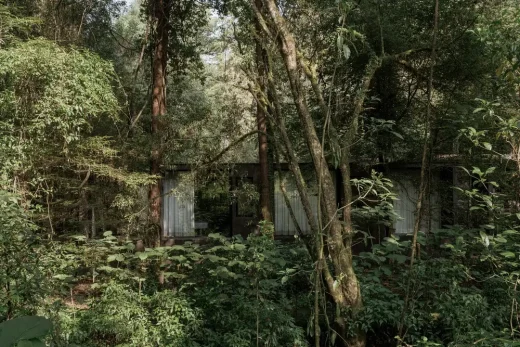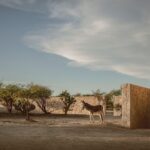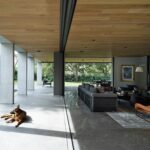Copas House, Valle de Bravo, Mexico residential interior design, Mexican architecture, Architect, Photos
Copas House in Valle de Bravo, Mexico
26 August 2024
Architects: Pérez Palacios Arquitectos
Location: Valle de Bravo, México
Photos by Luis Garvan and Rory Gardiner
Copas House, Mexico
Located in Valle de Bravo, Copas is a project born from an understanding and respect for the nature that inhabits the place. Its main intention was to create an open upper floor that connects directly with the surrounding treetops, elements that give the essence to the project and create the atmospheres and views throughout the house.
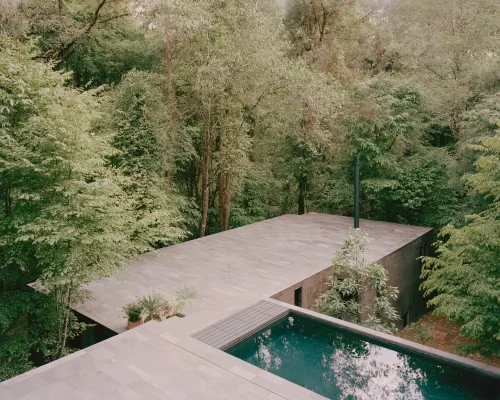
photo © Rory Gardiner
The residence adapts to the natural topography of the site by absorbing the slope and having minimal excavation. The architects chose to elevate the public spaces one level above the ground, introducing a series of platforms that can be experienced in a variety of ways along with nature.
On the other hand, the first floor houses the bedrooms, guaranteeing the privacy and quietness needed in these areas. The concept of this house is reminiscent of climbing a mountain. As you ascend, you discover the breathtaking views.
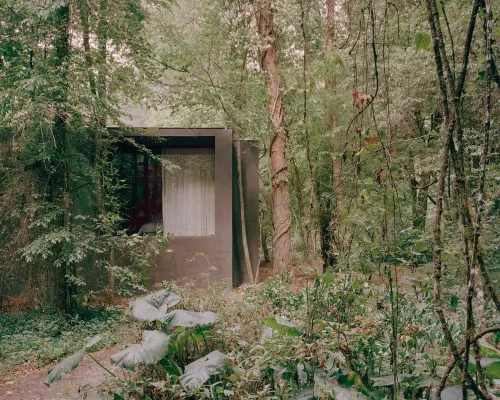
photo © Rory Gardiner
About Pérez Palacios Arquitectos Asociados
Pérez Palacios Arquitectos Asociados was founded in 2018 by Pablo Pérez Palacios (Mexico City, 1980). Pablo is an architect from the Universidad Iberoamericana from Mexico City and the Polytechnic University from Catalonia, Barcelona (2000-2005). He has a Master of Science in Advanced Architectural Design from the Columbia University in New York.
The studio is an independent practice dedicated to architecture, art, planning, urban design, and interior design projects. Their work has been published abroad and recognized by leading architecture awards, such as the Quito Pan-American Biennial, Architect’s Newspaper, Architizer, the College of Architects from Mexico City, and the Mexican Architects Society (CAM SAM).
Copas House in Valle de Bravo, Mexico – Building Information
Architects: Pérez Palacios Arquitectos – https://www.ppaa.mx/en/home-en/
Built area: 964 sq. m.
Year: 2023
Team: Pablo Pérez Palacios, Emilio Calvo, Miguel Vargas, Andrés Domínguez, Nancy Estévez, Sergio Delgado, Adán García
Photography: Luis Garvan and Rory Gardiner
Copas House, Valle de Bravo, Mexico images / information received 260824 from v2com newswire
Location: Valle de Bravo, México, North America
Mexican Architecture
Contemporary Mexican Buildings
Mexican Architectural Designs – chronological list
Quinta Everest, Apodaca, Nuevo León
Design: Deruiz Arquitectos
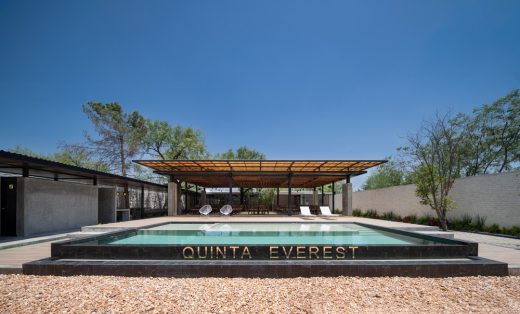
photography : The Raws / Francisco Álvarez
Quinta Everest in Nuevo León, Mexico Party Pavilion
Solaz Los Cabos Hotel, San José del Cabo, Baja California Sur, México
Design: Sordo Madaleno Arquitectos
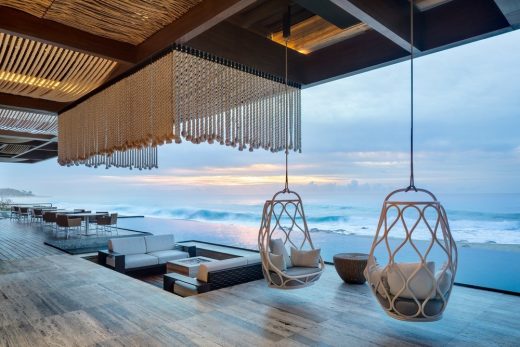
photography : Rafael Gamo
Solaz Los Cabos Hotel in San José del Cabo
Mexico City Architecture Tours – city walks by e-architect
Mexican Architecture – Selection
Vineyard El Pedregal, San Miguel de Allende, Mexico
Architect: ASP Arquitectura Sergio Portillo
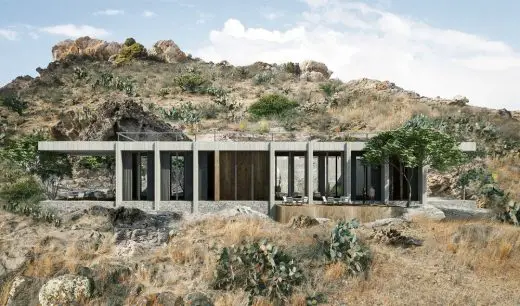
image courtesy of architects office
Vineyard and Hotel El Pedregal in San Miguel de Allende
Citica, Monterrey, México
Design: Miró Rivera Architects (MRA) and Ibarra Aragón Arquitectura
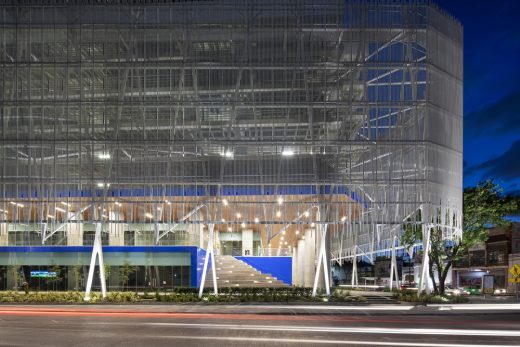
photography : Adrián Llaguno and Miró Rivera Architects
Citica Mixed-Use Building Development Monterrey
Museo Soumaya
Design: FREE | Fernando Romero EnterprisE
Museo Soumaya
Comments / photos for the Copas House, Valle de Bravo, Mexico – Mexican Architecture design by Pérez Palacios Arquitectos page welcome

