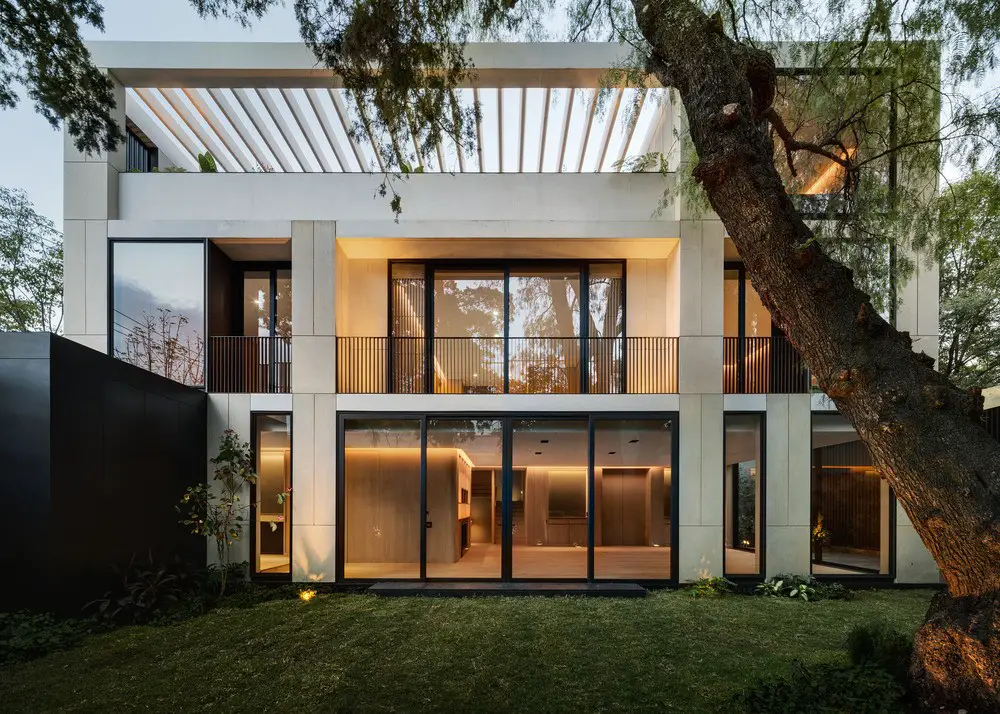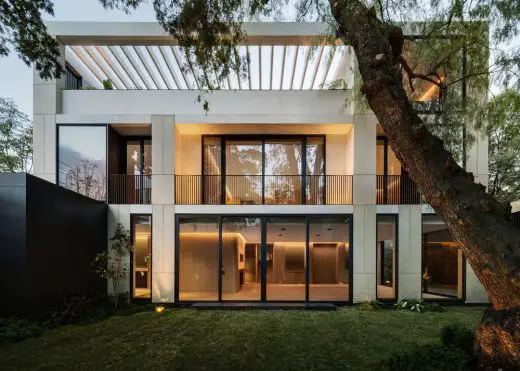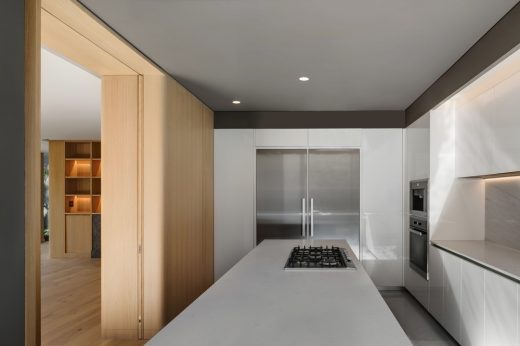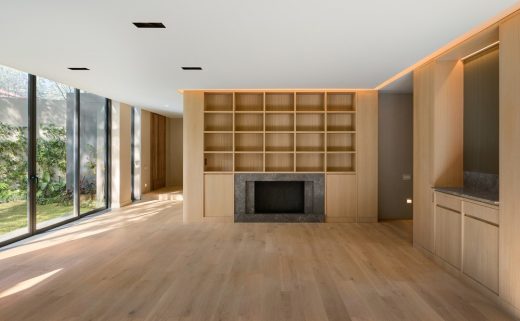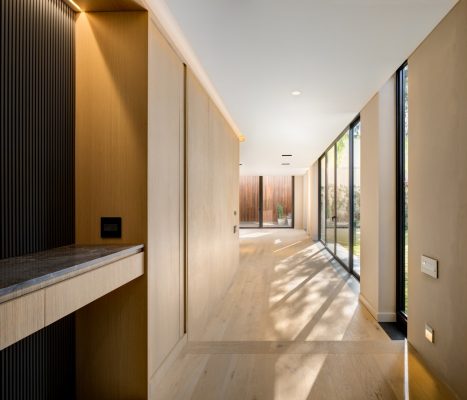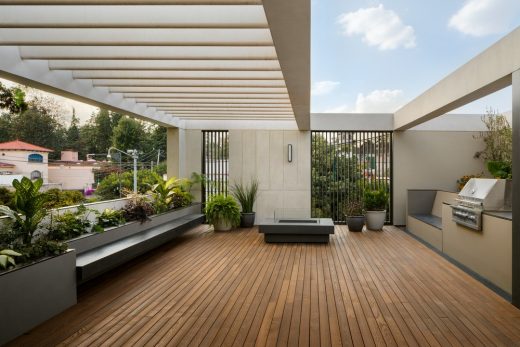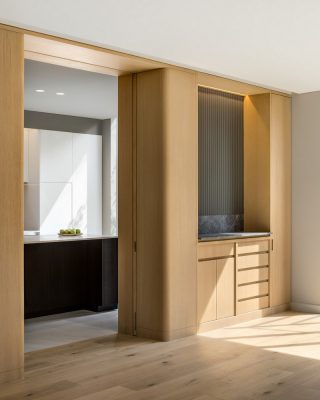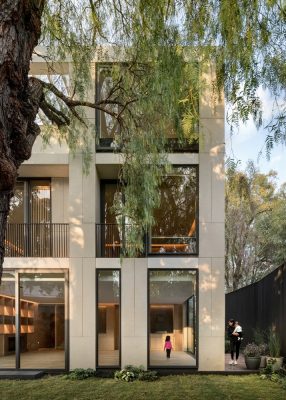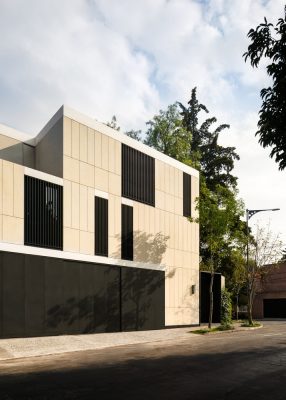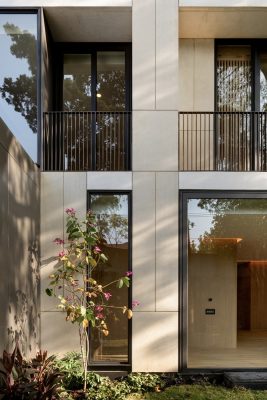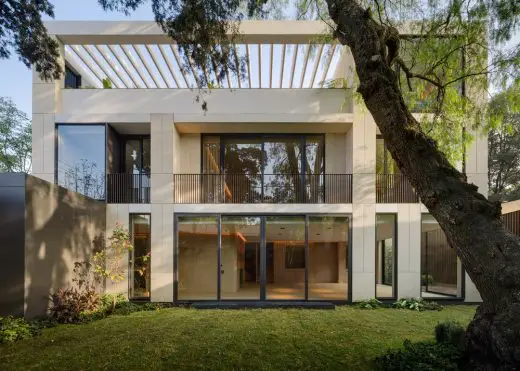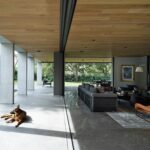Alencastre 360 House, Mexico City Building, Mexican Architecture, Architect, Images
Alencastre 360 House in Mexico
12 June 2020
Alencastre 360 House
Architects: HEMAA
Location: Mexico City, Mexico
The Alencastre 360 House is located on a corner in the West side of Mexico City. It responds to three key premises: the preservation of previously existing trees as core elements of the project, the isolation from the street’s inherent transit, and the incorporation of an ample architectural program on a plot with limited dimensions.
Within its clearly urban environment, the sense of privacy is successfully achieved thanks to a monolithic and nearly blind façade which extends out the street, only interrupted by some openings at specific modules for lighting and ventilation purposes, which respond to the interior’s architectural design plan. In contrast, the South façade is more open, offering a broad view of the garden and its long-standing trees, while it bathes the interior of the house in light and provides natural landscapes to each and every habitable area.
The house responds to a structural order consisting of base, body, and capital. Its exterior evinces such order through the use of white exposed concrete structural elements that crown the openings, work as enclosures, and clearly define the house’s levels. The limestone articulation covering the façade is the result of its distribution, which regulates the architectural volume and, in itself, responds to a canvas that adds rhythm within the façade’s assemblage.
A transition threshold that works as a hinge-connection between the exterior and the interior leads to the main entrance situated on one of the sides of the construction. The central space consisting of living room, dining room, and kitchen opens up to a full view of the garden and its impressive visual core element: a three-trunk Peruvian Peppertree, which proudly steals the spotlight as this land’s five-decade guardian.
The vertical circulation indicates the path towards the family area and the most private areas of the house, always framed by exterior garden views. The second floor accommodates the main terrace, topped by a white concrete pergola, as the tree canopy weaves and blends with the structure’s beams, creating a light and shadow grid.
This is how we define this project’s intentions: discovering evergreen views of the garden in sequential order, while the limits of the architectural creation fade into its immediate natural context.
A neutral color palette in the interiors, along with natural-source illumination generate a spatial quality that promotes a calm atmosphere and reaffirms the project’s residential character.
Alencastre 360 House, Mexico City – Building Information
Architects: HEMAA
HEMAA team
Andrea Motilla
Fernanda Quintana
Agustín Vera
José Pedro López González
Alejandra Tornel
José Miguel Fainsod
Santiago Hernández Matos
Structural Design: Grupo BVG
Engineering: Grupo BVG
Landscaping: Olympia Frangos
Property Area: 325 sqm / 3,498 square feet
Floor Area Ratio: 171 sqm / 1,840 square feet
Construction: 608 sqm / 6,544 square feet
About HEMAA
HEMAA is an architecture firm based in Mexico City founded in 2010, committed to the profound understanding of habitable spaces focusing on design quality, execution and atmospherics.
HEMAA believes architecture is about the experience of connecting people with the inmediate environment. They create sequences of interconnected space where they carefully manipulate materials, light and shadows creating a dialogue with the assembly of the architectural elements that compose a sense of place as a whole.
Photography: Rafael Gamo
Alencastre 360 House in West Mexico City images / information received 120620 from v2com newswire
Location: Mexico City, México, North America
Mexican Architecture
Contemporary Mexican Buildings
Mexican Architectural Designs – chronological list
Mexico City Architecture Tours – city walks by e-architect
Mexican Properties – Selection
Pedegal House, Mérida, Yucatán
Design: R79 taller de arquitectura
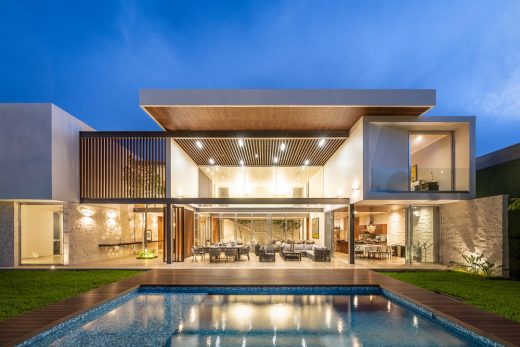
photograph : Manolo R Solís
Pedegal House in Mérida, Yucatán
Casa Huizache, San Miguel de Allende
Architect: Paul Cremoux W.
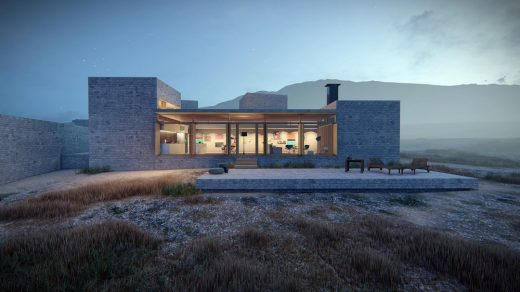
image Courtesy architecture office
Casa Huizache
Mexican Architecture – Selection
Heineken House, Polanco, Mexico City
Design: Art Arquitectos
Heineken House Mexico City
Ciudad Gobierno del Estado de Zacatecas, central Mexico
Design: Arditti + RDT Architects
Ciudad Gobierno del Estado de Zacatecas
Museo Soumaya
Design: FREE | Fernando Romero EnterprisE
Museo Soumaya
Comments / photos for the Alencastre 360 House in West Mexico City – Mexico Architecture page welcome

