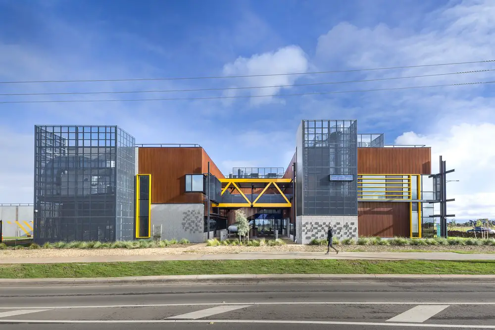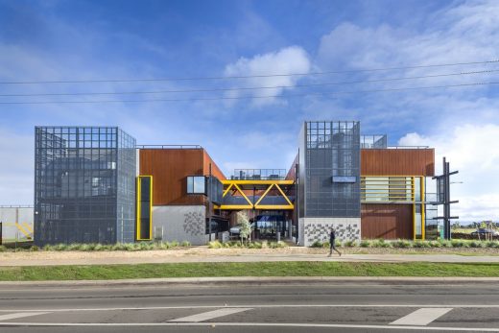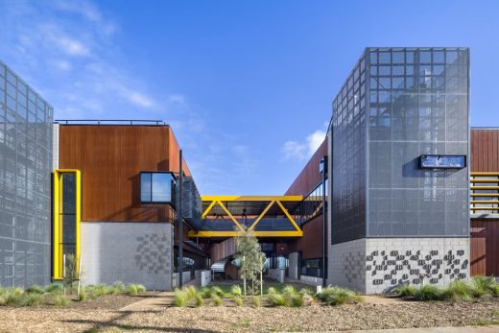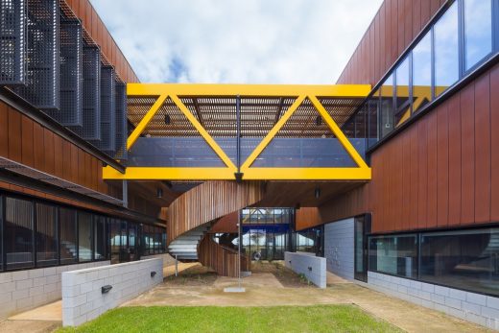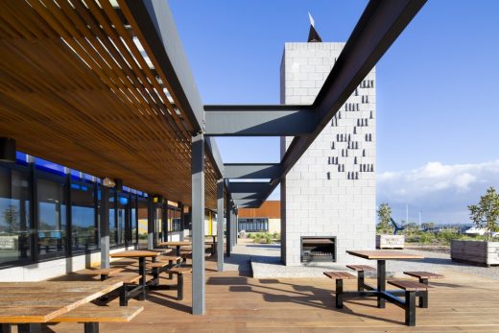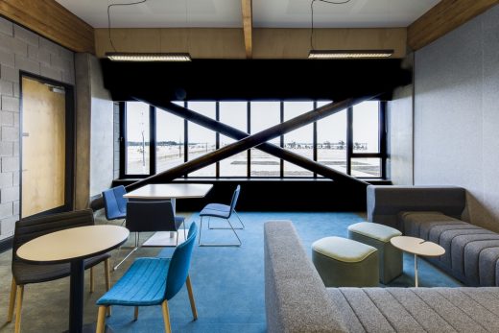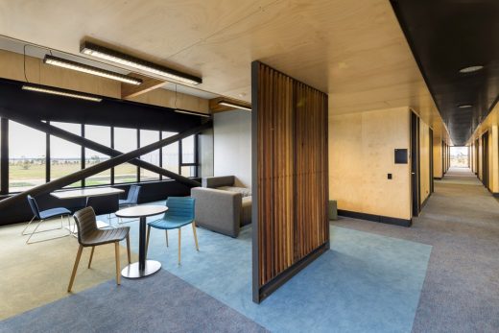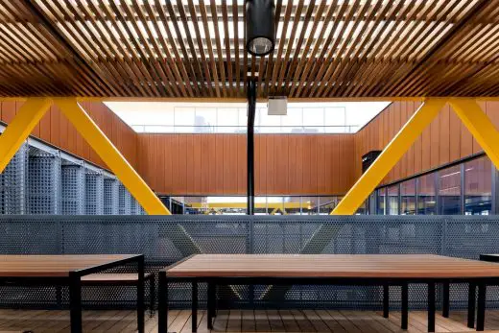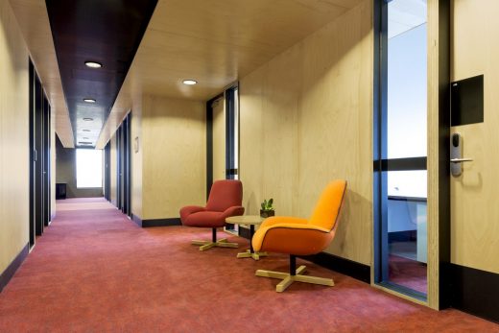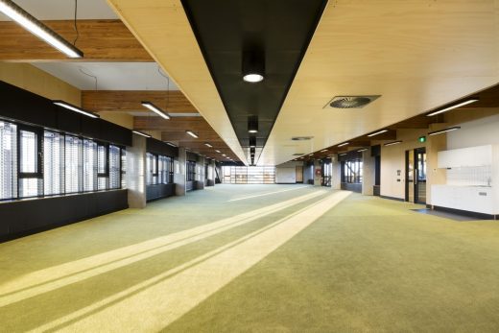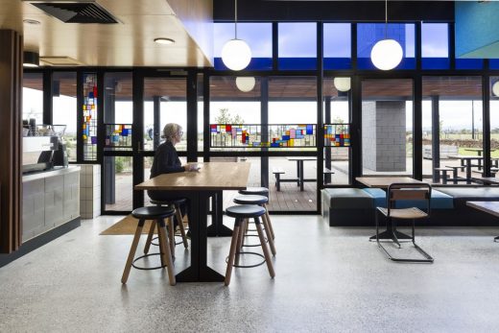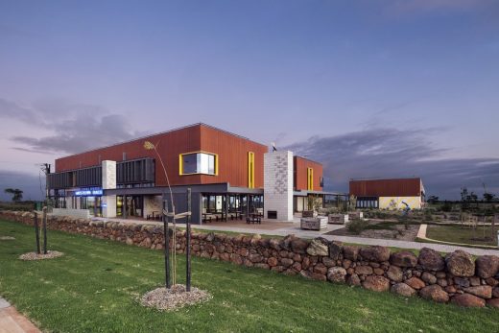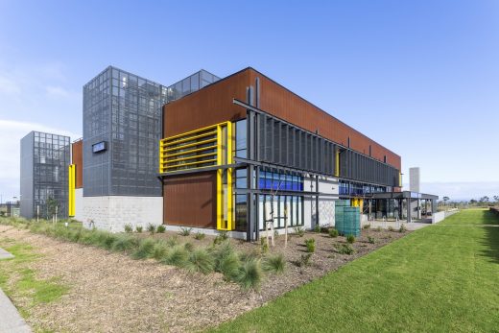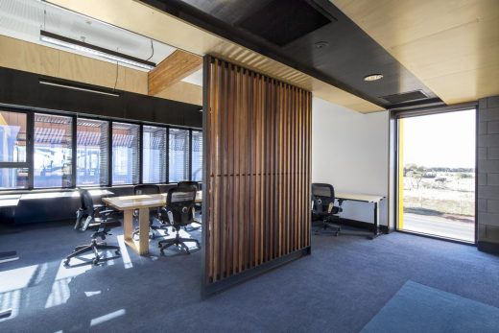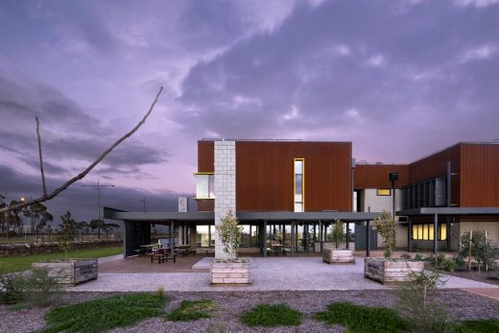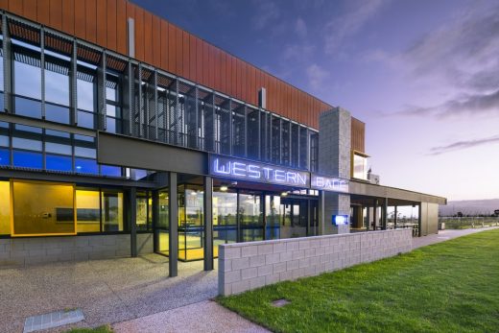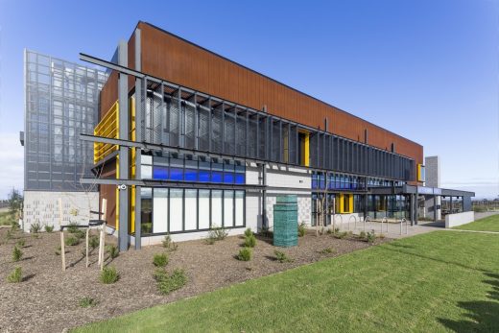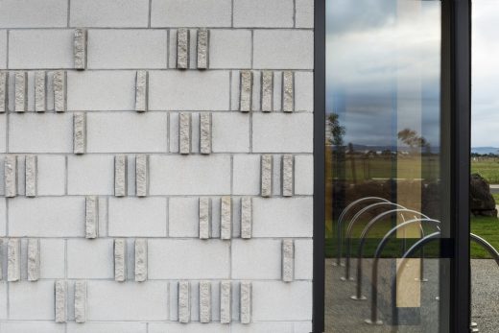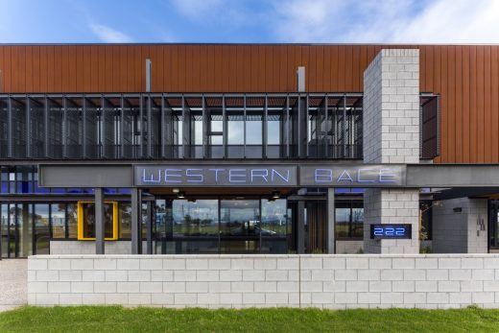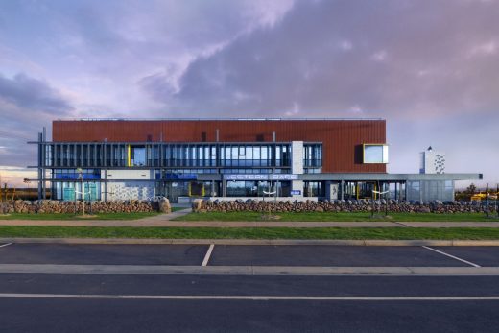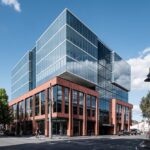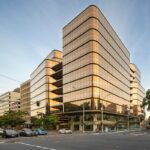Western Base City of Melton Melbourne, BACE Australian Industrial Building, Victoria Commercial Development Project Images
Western Base in Melbourne
Industrial Building in Australia design by Six Degrees architects
3 Mar 2017
Architects: Six Degrees
Location: City of Melton, Melbourne, Victoria, Australia
Western Base
Photos by Alice Hutchison
Western Base Melbourne
A key strategic project for the City of Melton and the Department of Sustainability, Western Business Accelerator & Centre for Excellence (BACE) operates as a ‘business incubator’ for startup businesses in Melton, where there is very limited opportunities for local employment.
It was designed to be a catalyst project in a greenfield area for the emerging community. The building had a very complex brief, and a strong focus on ESD (to ensure low running costs for in the long-term). The design process was only 5.5 months and the project came in on budget at tender time. Six Degrees assisted the client with the shortlisting process for the D&C Tender, and also provided post tender input.
The complexities of the procurement process meant that only Tier 1 & 2 builders were able to tender, complying with the Federal Government’s stringent requirements. The project was an outstanding success from a time and budget perspective. It also exceeded it’s environmental targets, achieving a Greenstar certified 6 star design rating and a Greenstar certified 5 star “as built” rating.
Western Base – Building Information
Project size: 3200 sqm
Completion date: 2015
Building levels: 2
Consultant Team
– Structural Engineer: George Apted & Associates
– Services Engineers: SPA Consulting Engineers
– Environmental Consultant: Sustainable Built Environments
– Landscape Architect: Tim Nicholas Landscape Architecture
– Quantity Surveyor: Slattery Australia
– Building Surveyor: PLP
– Acoustic Engineer: David Dolly, ACA
– Traffic: Ratio
– Audio Visual: CHW
Construction Team
– Builder ProBuild (Monaco Hickey)
Awards
2016 AIA (Vic) Sustainable Architecture Allan and Beth Coldicutt Award
2015 Architecture and Design Sustainability Award for Large Commercial
Six Degrees Practice Team:
– Director: Peter Malatt
– Director/design: Simon O’Brien
– Project Architect: Shol Nicholas
– Project Architect: Jo Tinyou
– Interior Design: Robyn Ho
– Documentation: Laura Tindall
Photography: Alice Hutchison
Western Base in Melbourne images / information received 030317 from Six Degrees architects
Location: Melbourne, Victoria, Australia
Architecture in Melbourne
Melbourne Architecture Designs – chronological list
Melbourne Architecture Walking Tours
Melbourne Architect Offices – design studio listings
Avenue Apartments, Melbourne
Design: Elenberg Fraser
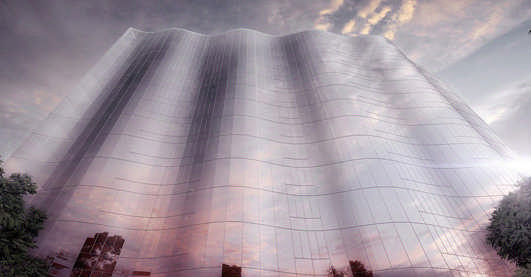
image from architect
Hilton South Wharf
Design: Woods Bagot
Crown Metropol Hotel
Design: Bates Smart
Myer Bourke Street
Design: NH Architecture
Southern Cross Station Melbourne
Design: Grimshaw
33M Vertical Village, Melbourne
Design: Elenberg Fraser
Tower Melbourne
Design: Elenberg Fraser
Comments / photos for the Western Base in Melbourne design by Six Degrees Architects page welcome.

