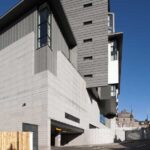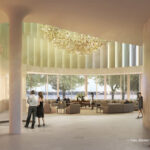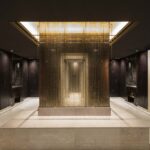Pan Pacific Melbourne Hotel, Victoria Accommodation Building, Architect, Design Project Photos
Pan Pacific Melbourne
Former Hilton South Wharf Accommodation Building in Victoria design by Woods Bagot, Australia
2 Mar 2020
This hotel has rebranded as Pan Pacific Melbourne.
9 Aug 2010
Pan Pacific Melbourne Accommodation
Categories: Holiday, Interiors and Fit Out – Hotels and casinos
Location: South Wharf, Australia
Architects: Woods Bagot, London, United Kingdom
Joint Venture Architects: Woods Bagot and NH Architecture, Australia
WAF Entry: 2010
Award: World Architecture Festival 2010 – Shortlisted
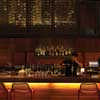
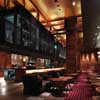
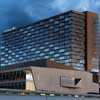
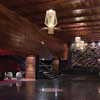
images : Trevor Mein – meinphoto
Pan Pacific Melbourne
Pan Pacific Melbourne forms an integral and complimentary component to the new Melbourne Convention Centre. Formally, the 15 storey hotel’s building mass rises out of the vast field of horizontal building mass of the Convention Centre is. This vertical figure dominates the skyline and reveals the location of the Convention Centre from any distance in the city. The dominance of the tower in the overall assembly of the buildings meant that it became the emblem for the project.
Accommodating guestrooms, suites and apartments, the hotel tower’s facade is a floor to floor glazing assembly with revealed slab edges. This allows for alternating guestroom triangulated bays to swing across and face the city. Each floor alternates the staggering of angled bay windows to create the textured chequer board effect.
The visual distortion is generated by the fracturing of cloud reflectance. No two rooms ever have the same reflected image on their bay face. The device of repeating and offsetting the pattern created a chequer board effect. The end elevation reveals the central corridor split.
The second main figure of the project is the square which surrounds the Banquet Hall. To distinguish it from the zinc-clad triangular convention building, material resembling a monolithic masonry was preferred. The impression that the podium is carved from a single block is created by the repetition of impressions and depressions on the surface of the concrete. A pattern of convex and concave spheres throws light and shade across the entire surface which homogenises all elevations. With the block figure established, various windows, louvres and bays were added to allow for the functions behind that involved the main plant room.
The linkage to the podium allows guests and visitors to move with direct and easy access from the hotel directly into the main convention facility, shared arrangement of meeting rooms and Banquet Hall benefits both operators and guests, especially in experiencing the precinct as a total experience.
In addition to the guestrooms various Front of House hospitality venues, include an Executive Lounge, a 600 person bar, a restaurant and breakfast bakery.
Surrounded by a heritage maritime precinct, the site being the original turning basin for the mercantile vessels that used to provide Melbourne with its essential survival goods. Rigging, mooring and anchoring were also references for the material selections and furnishings.
The philosophy of the interior design is to take this reference as a starting point and deliberately enhance the rustication of the maritime context as a reference point for the design inspiration. The oversized timbers of the rusticated wharves and warehouse, lead red coated surfaces, cage-like light fittings, accessories from old shipping relics fused with Dani Marti Brillo Pad and rope commissioned canvases all conspire to create a unique guest experience normally not expected in this genre of hotels.
The centre piece for both the Bar and Restaurant is a suspended wine gantry covered in rusted steel, which houses the full wine cellar. This gangway ends in a sublime cheese and smallgoods scullery accessed by two stairways. All of these elements amount to a real dining and hotel experience linked closely to the adjoining South Wharf heritage precinct.
The most significant impact of sustainable material selection is the successful implementation of the FSC (Forest Stewardship Council) rating of the particular species of Spotted Gum from northern New South Wales. Each log was hand selected to allow for the continual maintenance of the existing native forest.
Photographs: Trevor Mein – meinphoto
Pan Pacific Melbourne images / information from FD
Location: 401 St Kilda Road, Melbourne, Victoria, Australia
Architecture in Melbourne
Melbourne Buildings Designs Selection
Melbourne Architecture Designs – chronological list
Melbourne Architect – design studio listings
Melbourne Buildings – Selection
ANZ Centre
Design: HASSELL, architects
ANZ Centre
Butler House, Fitzroy MacRobertson warehouses
Design: Andrew Maynard Architects
Butler House
Swinburne University of Technology
Design: Wilkinson Eyre / Sinclair Knight Merz
Swinburne University of Technology
Comments / photos for the Pan Pacific Melbourne – Australian Architecture – former Hilton South Wharf Hotel design by Woods Bagot Architects page welcome


