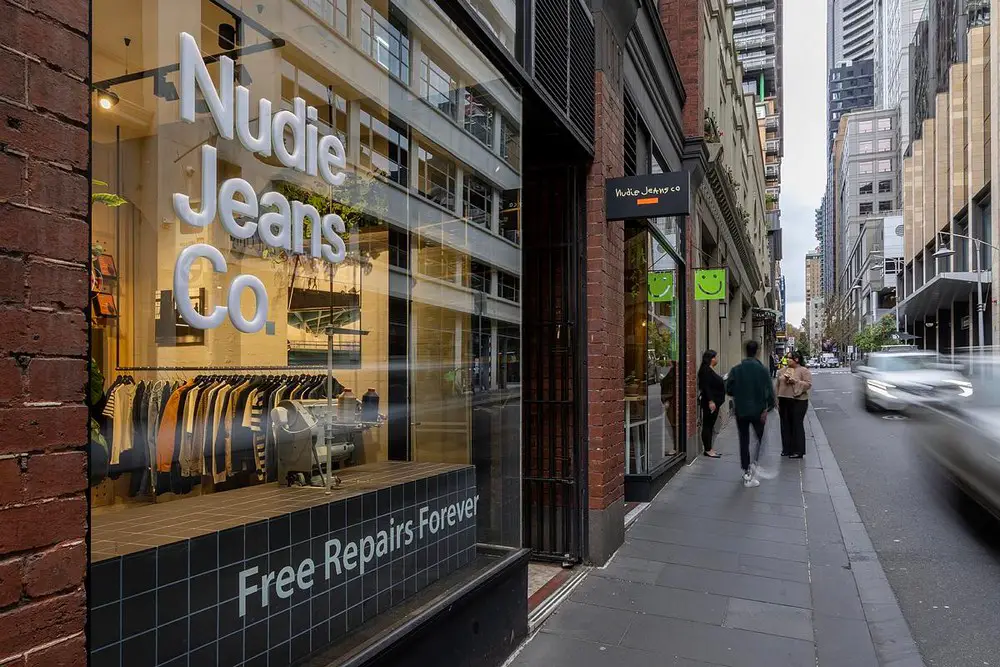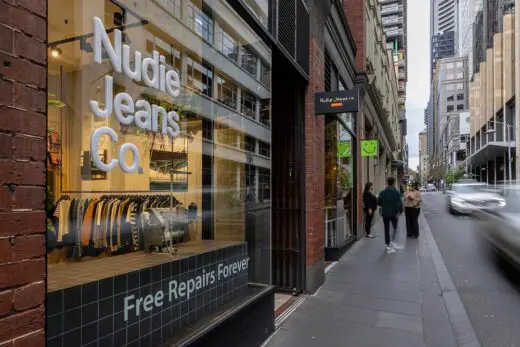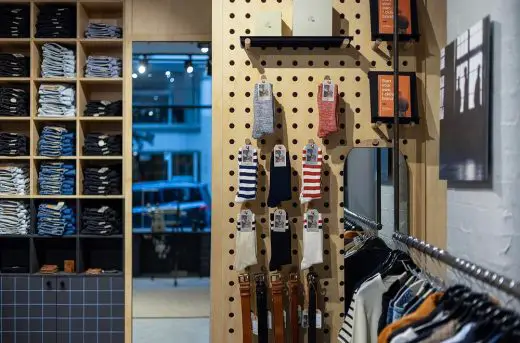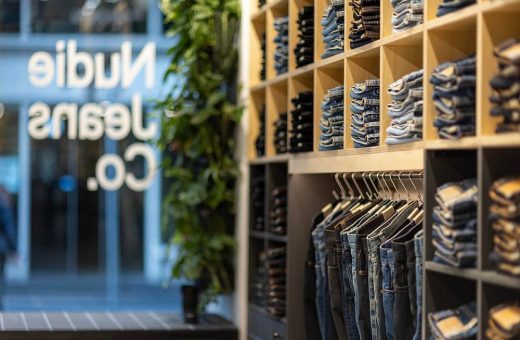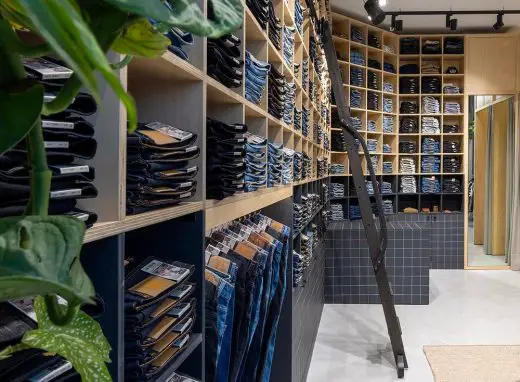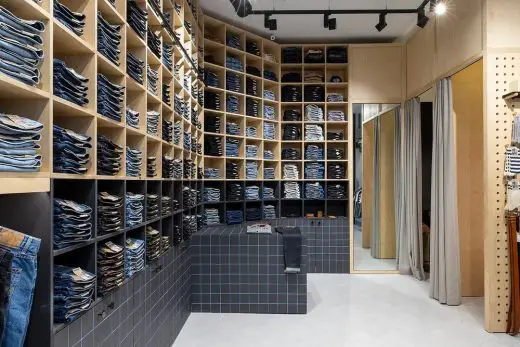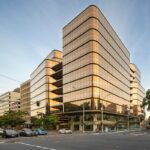Nudie Jeans Repair Store Melbourne, Little Collins Street shop images, Victoria retail building photos
Nudie Jeans Repair Store in Melbourne
29 August 2023
Design: X+O Architects
Location: Little Collins Street, Melbourne, Victoria, Australia
Photos by Alex Coppel Photography
Nudie Jeans Repair Store – Melbourne Shop
Nudie Jeans Repair Store at Little Collins Street Melbourne is 31sqm store, designed as a physical manifestation of the brand. Sustainability is at the core of the brand and to reflect this, repurposed elements, sustainable finishes and a sewing machine is built into the shopfront offering customers forever repairs.
We achieved excellence by creating a physical manifestation of Nudie Jeans brand values, which revolves around sustainability and the ability to reduce environmental impact.
By re-imaging a typical ‘retail store’ into a ‘repair store’, the focus revolved around placement of the repair station (sewing machine) front and centre – into the shop front. Repairs divert valuable clothes from landfill and creates relationships with customers.
Specifying responsibly was key driver, achieved through;
– DesignerPly Hoop Pine (Forest One) on all shelving and fitting rooms. A local species of timber native to Australia, its’ low carbon, has FSC certification and the chain of custody is passed on.
– Winckelmans tiles are fully vitrified unglazed fine tiles used in high traffic areas including sewing machine table, counter, base of cupboards. The tiles are that are made of natural materials (mainly clay) and are low porosity, and colour through. The tile durability reduces the need for replacement.
– Valchromat board is used in the shelving and cash desk. A natural material, colour through board, low toxicity and low emissions
– Repurposing the existing brick walls, shopfront and lighting tracks reduced waste and landfill
– Plant walls to improve indoor air quality and staff wellbeing
Key products used:
1. DesignerPly Hoop Pine (Forest One). A local species of timber native to Australia, its’ low carbon, has FSC certification and the chain of custody is passed on.
2. Winckelemns Black tiles are durable and are colour through and used in high traffic areas such as the sewing machine table, counter and base of cupboards. This defies the world of obsolescence.
3. Valchromat, by Modinex Group- natural material, colour goes through. Low toxicity and low emissions.
4. Kalahari Rug by Armadillo- natural materials and handmade by artisans, B corp certified
to reflect the brand ethos of Nudie Jeans.
5. Repurposing the existing brick walls, shopfront and lighting tracks which reduced waste and landfill.
6. Plant walls were incorporated to improve indoor air quality and staff wellbeing
7. Energy efficient lighting on repurposed light tracks
8. Repurposed shopfront and showcasing of original architecture, by exposing bricks and not over using additional materials by lining the wall
What was the brief?
The client’s brief was to communicate their brand values, increase product capacity in a small store and improve the customer experience.
This was achieved by:
The sewing machine being incorporated into the shopfront, thus showcasing that this is a ‘forever repair store’- clearly visible to customers and passers-by before entering the store.
Increasing density in a small store was addressed through the full height hoop pine denim cubbies with integrated storage cupboards underneath. Cupboards were discretely incorporated and finished with tiles becoming a design feature of the store.
The counter was placed to the back to allow customers to shop the denim wall easily and have guided conversations with staff. Inclusive fitting rooms were created to make customers feel safe and accessible. The fitting rooms are placed to the back of the store and include solid panels in between, for privacy. Both solutions improving customer experience in store.
The right wall showcases a beautiful curation of tops and jackets- displayed on minimalistic rails attached to ceiling. The rail allows the original architecture of the arched brick wall to be showcased and hi lighted with a planter box. The are plants incorporated to improve indoor air quality and well-being.
The sewing machine is incorporated into the shopfront, which showcases that this is a ‘forever repair store’ diverting clothes from landfill. Sustainable finishes and repurposing existing materials in the space were crucial.
Nudie Jeans Repair Store in Melbourne, Vic – Building Information
Architect: X+O Architects
Project size: 31 sqm
Completion date: 2023
Interior Architects: X+O
Client: Nudie Jeans
Shop fitters: Hallmarc National Projects
Photography: Alex Coppel Photography
Nudie Jeans Repair Store, Melbourne images / information received 290823 from X+O Architects
Location: Melbourne, Victoria, Australia
Melbourne Architectural Designs
Melbourne Architecture Designs – chronological list
Melbourne Architect – design studio listings
New Building Designs in Melbourne
Design: Plus Architecture
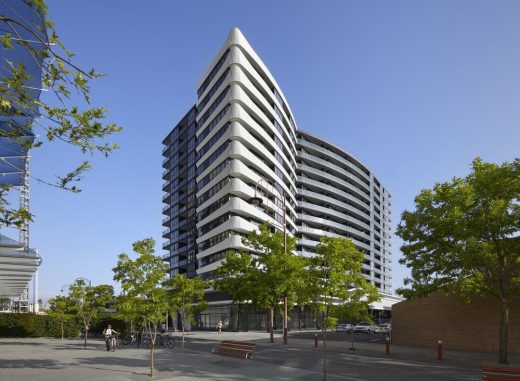
image : Tom Roe
Galleria Apartment Tower
Architects: Elenberg Fraser
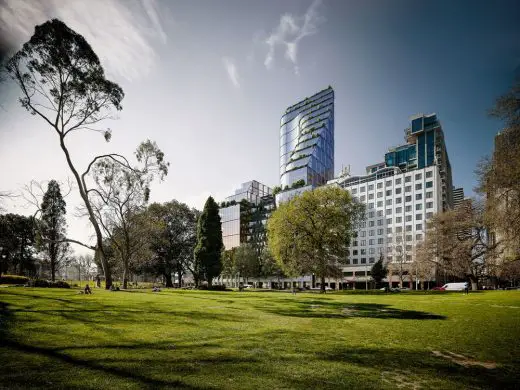
image : Pointilism
388 William Street Offices and Hotel
Website: Coburg Quarter Melbourne
Comments / photos for the Nudie Jeans Repair Store Melbourne retail building design by X+O Architects page welcome

