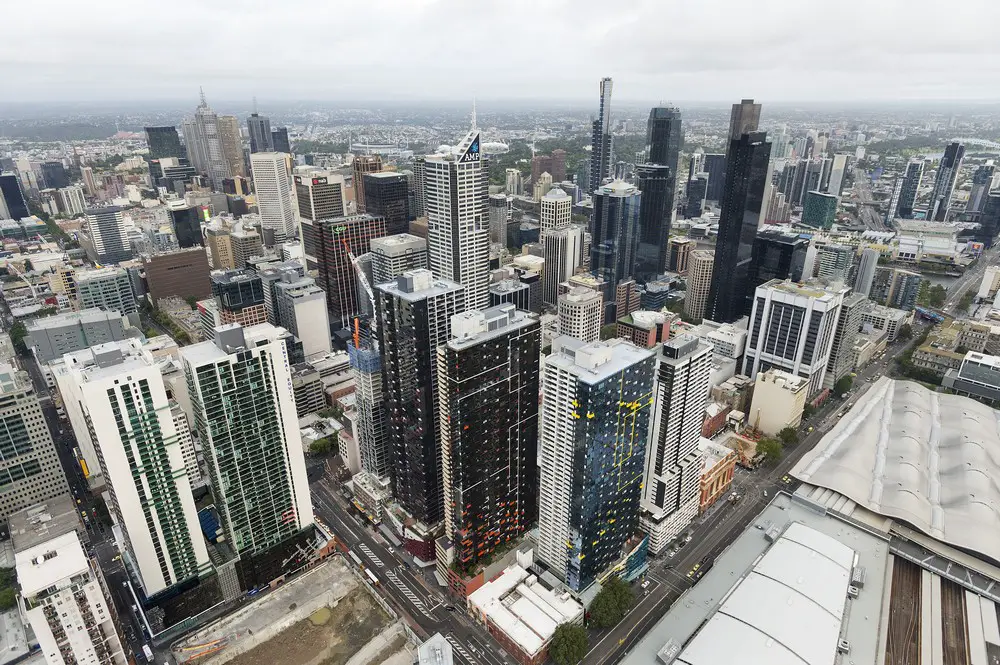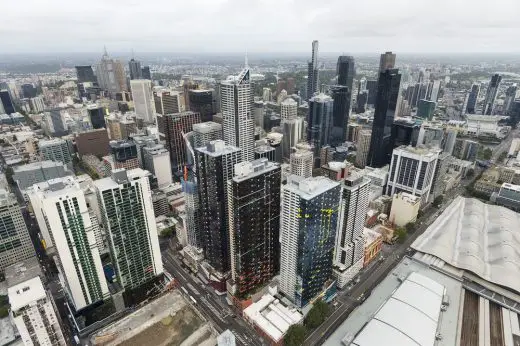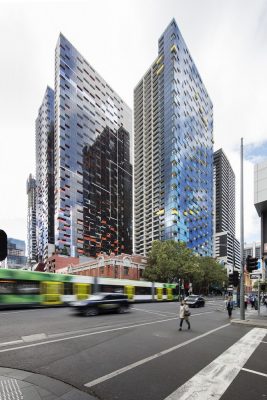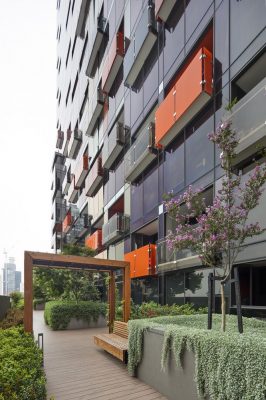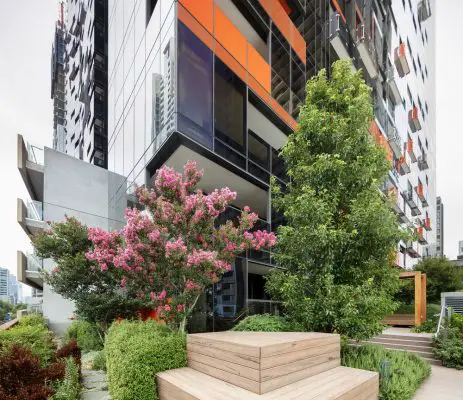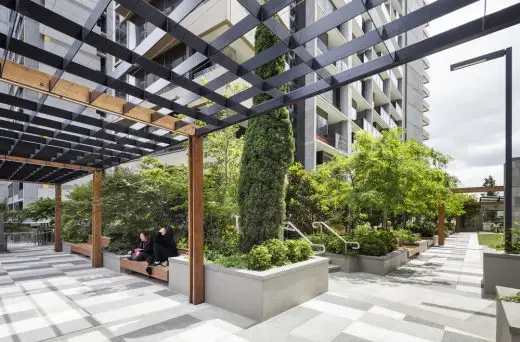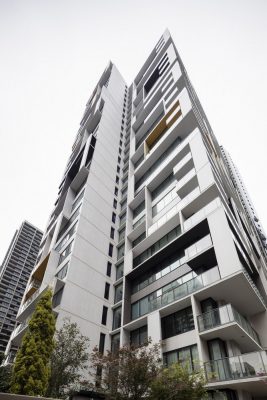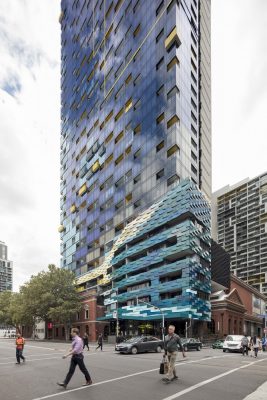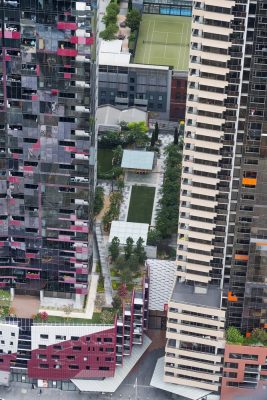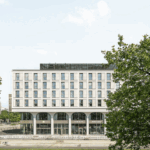Upper West Side Development, Melbourne Buildings, Retail and Apartments, Australian Architecture, Images
Upper West Side Development in Melbourne
Retail and Apartments Buildings in Victoria, Australia – design by Cottee Parker Architects
6 Jun 2017
Upper West Side Development
Design: Cottee Parker Architects
Location: Melbourne, Victoria, Australia
Upper West Side Development
The Upper West Side project is a precinct in itself, a vertical suburb. In a prominent location at the edge of the city, the sculptural presence of its towers is analogous to sentinels guarding the city’s centre. They face and define Hoddle’s grid of streets and step around the corner of Flinders and Lonsdale parading in full regalia. They stand like huge canvasses rich with texture, imagery and visual movement that blur the line between built fabric and illusion. They demarcate a new part of Melbourne town, a catalyst of urban regrowth. Upper West Side’s public realm interface will continue to expand and improve, whilst its private spaces, and particularly its roof top garden, will mature into an enviable social and lifestyle attribute. Its facades provide a constantly changing visual experience that excites the imagination and exhilarates the city’s built fabric at its edge.
What building methods were used?
Traditional construction methodology incorporating insitu-concrete, precast concrete, steel and glazing. There were also some innovative methods for planting and soil types.
Who are the clients and what’s interesting about them?
Far East Consortium (Australia), a development company that has been operating in Melbourne for decades. What is interesting about them is that they are always willing to test the boundaries and be at the edge of innovation if they can prove a commercial opportunity.
How is the project unique?
It is unique for its size, for its diversity, for its amenity. It is a catalyst for new urban residential growth and a new hub for lifestyle opportunity.
What are the sustainability features?
Upper West Side is one of Australia’s largest inner city residential developments.
The precinct includes over 2,400 apartments in four high-rise towers and a large podium. There are 35 retail outlets at Ground Level and car parking for approx. 960 cars below ground and in the podium.
All four towers have achieved Green Star Design ratings from the GBCA.
• Tower 1 was awarded the first ever 4 Star Green Star – Multi-Res V1
• Towers 2, 3 and 4 achieved 4 Star Green Star – Multi-Res V1
Upper West Side was recognised for its adoption of innovative sustainable features including:
• Waste recycling chutes
• The design of water efficient indoor pools
• Energy efficient double glazing throughout
• A podium green roof design, inclusive of a bouldering wall, barbeque, dining and garden areas
• A grey water harvesting irrigation system to serve the large podium green roof
What were the solutions?
Excellent design, dynamic architectural resolution, lifestyle amenities, spatial properties that build community opportunities.
Upper West Side when marketed was the fastest selling residential precinct in Australia. People were drawn to the project because of its size and the amenity and facilities it provides. Its public realm interface will continue to expand and improve, whilst its private spaces, and particularly its roof top garden will mature into an enviable social and lifestyle attribute. Its facades provide a constantly changing visual experience that excites the imagination and exhilarates the city’s built fabric at its edge.
Key products used:
• Curtain wall glazing of various tints and reflectivity,
• Coloured metal façade panels
• Extensive landscaping
What was the brief?
The brief was to maximise the yield on a complex site and produce architecture that the marketplace would be excited by.
What were the key challenges?
The challenges included the following:
• A site that is complex in its shape
• A site that included heritage buildings and components
• The typical urban design challenges of street walls, fine grain scale of podiums, activation of street and podium faces, the placement and expression of prominent towers, the amenity created both privately and publicly – all crucial components in such a large development.
Upper West Side Development in Melbourne – Building Information
Site size: 7000 sqm
Completion date: 2016
Photography: John Gollings
Upper West Side Development in Melbourne images / information received 060617
Location: Melbourne, Victoria, Australia
Architecture in Melbourne
Melbourne Architecture Designs – chronological list
Melbourne Architecture Walking Tours
Melbourne Architect Offices – design studio listings
Melbourne Housing
Upper House
Design: Jackson Clements Burrows
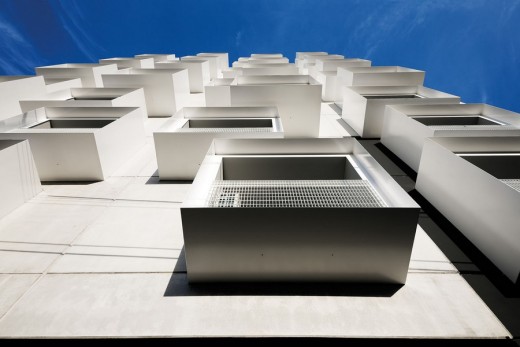
photograph : Shannon McGrath
Melbourne Housing
Comments / photos for Upper West Side Development in Melbourne page welcome
Website: Cottee Parker Architects

