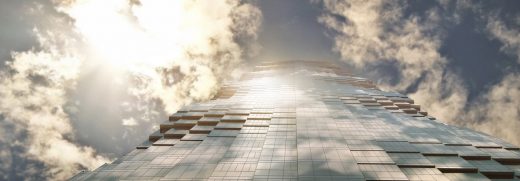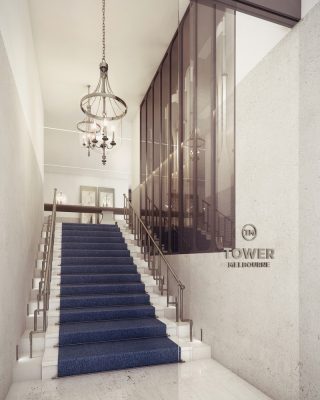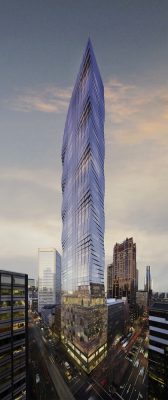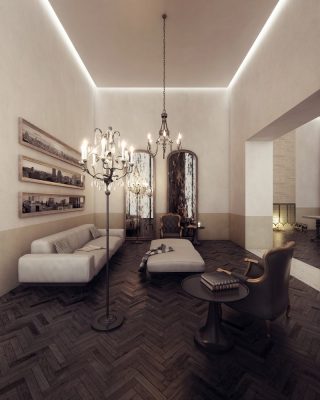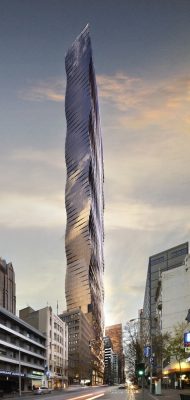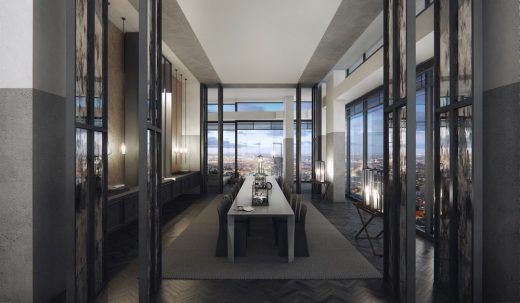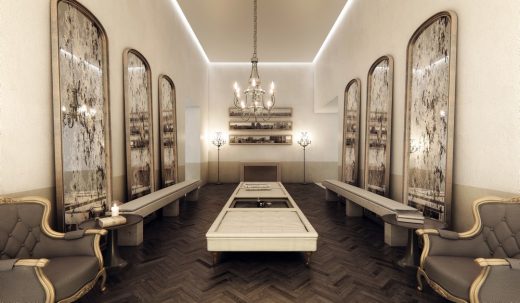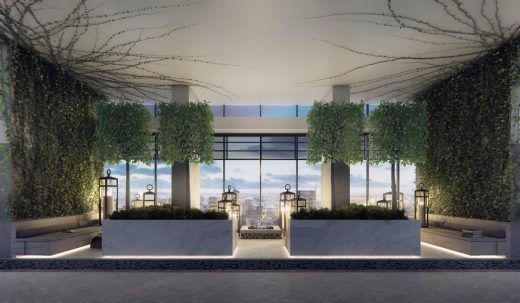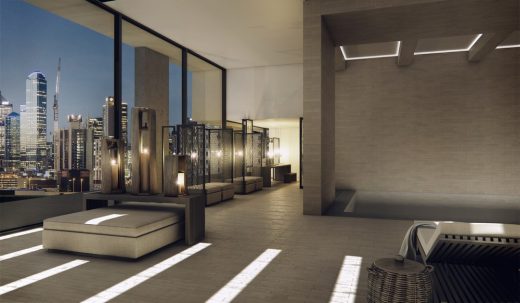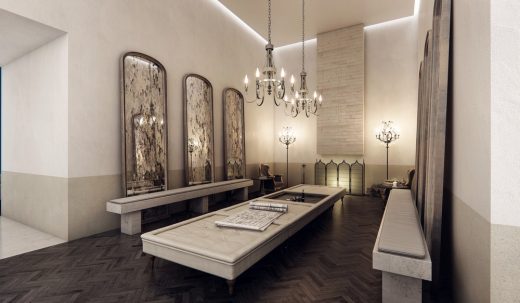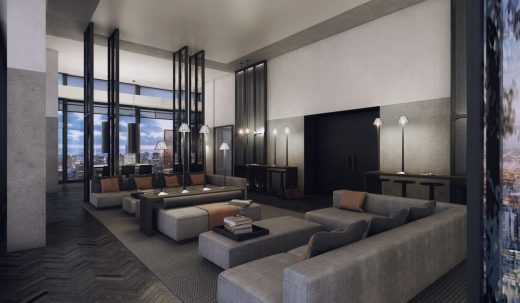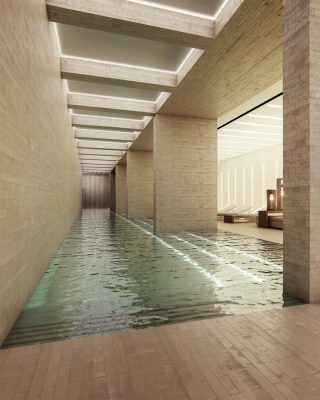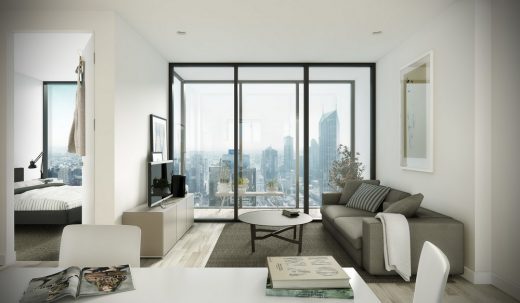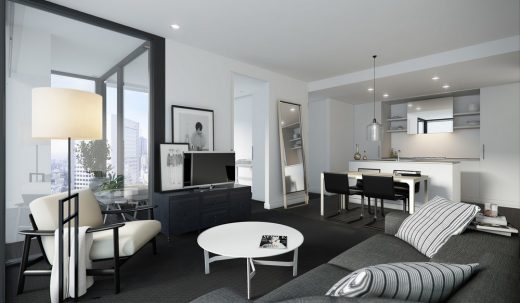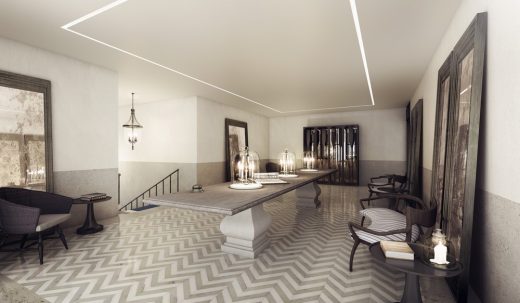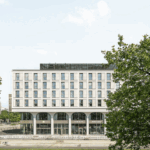Tower Melbourne, Victoria Building, Retail and Apartments, Australian Architecture Images
Tower Melbourne Building Design
Mixed-Use Development in Victoria, CEL Australia design by Elenberg Fraser Architects
5 Nov 2017
Tower Melbourne Development
Architects: Elenberg Fraser
Location: west end of the CBD, Melbourne, Victoria, Australia
Tower Melbourne
Right at the top of the hill of the Western end of the CBD, our new residential tower for CEL Australia sits on a corner with pedigree – the great modernists Barry Patten and Hugh Banahan also grace the intersection with their presence and next door is Osborn McCutcheon.
This tower will see Melbourne move from the Mid-West USA city model to a new urban model of pencil thin skyscrapers that occupy minimal footprints whilst still offering all the amenity of towers based on larger podiums.
The 71 storey building is a constantly undulating 3D sculpture. Surfaces wrap around the building and the twisting form allows the building to affect wind forces, avoiding downwash to pedestrian levels; Tower Melbourne is a natural extension of our research into wind modelling, which we have been developing with Vipac.
The program is a vertical city split into four different residential sections, sandwiched by communal floors, which take their identity from the city that surrounds them. The base consists of a retail, food and bar layer, sitting underneath the podium, which houses car parking and townhomes designed by Carr Design. Moving upwards, the next floor is completely dedicated to a health club, and above that sits apartments, topped by a midrise resident’s garden, lounge and dinning spaces. This private/public approach to floor layouts creates permeability, connecting and integrating people to the building’s community.
The building’s interiors are organised as a unified street, which remembers Melbourne’s great Victorian artefacts, from Baron von Ferdinand Mueller’s Domain and the parkland interface to the river, to Redmond Barry’s amalgamation of the library and museum, to parliament, the brewery and the universities beyond.
These historic moments are remembered through features and materials such as the landscapes, sky garden and bluestone edging in the lift core. In addition, the thin form of the tower means apartments receive plenty of natural light and ventilation, with bedrooms are oriented to the perimeter.
Tower Melbourne is the new vanguard of residential CBD development. Join Elenberg Fraser in embracing our new urban destiny.
Tower Melbourne in Victoria – Building Information
Project size: 55318 sqm
Architect: Elenberg Fraser
Town Planner: Urbis
Land Surveyor: Breese Pitt Dixon
Quantity Surveyor: WT Partnership
Structural Engineer: Robert Bird Group
Traffic Engineer: Cardno Grogan Richards
Wind Engineer: Vipac Consultants
Photography: Binyan Studios
Eq. Tower in Melbourne images / information received 051117
Elenberg Fraser Architects
Location: Melbourne, Victoria, Australia
Architecture in Melbourne
Melbourne Architecture Designs – chronological list
Melbourne Architecture Walking Tours
Melbourne Architect Offices – design studio listings
Abode318 Apartments
Design: Elenberg Fraser
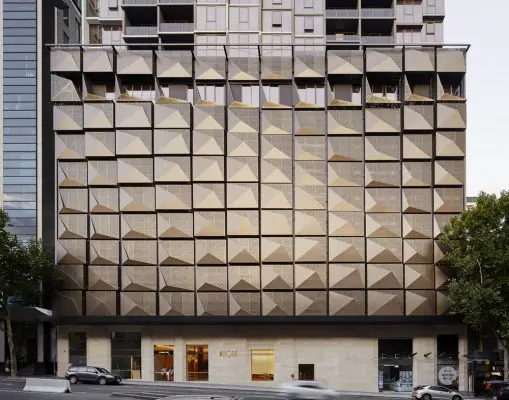
photo : Peter Clarke
Abode318 Apartments
Richmond Apartment
Architects: tsai design
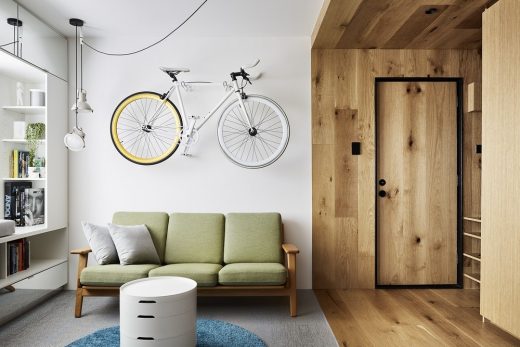
Photo © Tess Kelly
New Apartment in Richmond
Comments / photos for Tower Melbourne in Victoria design by Elenberg Fraser Architects page welcome


