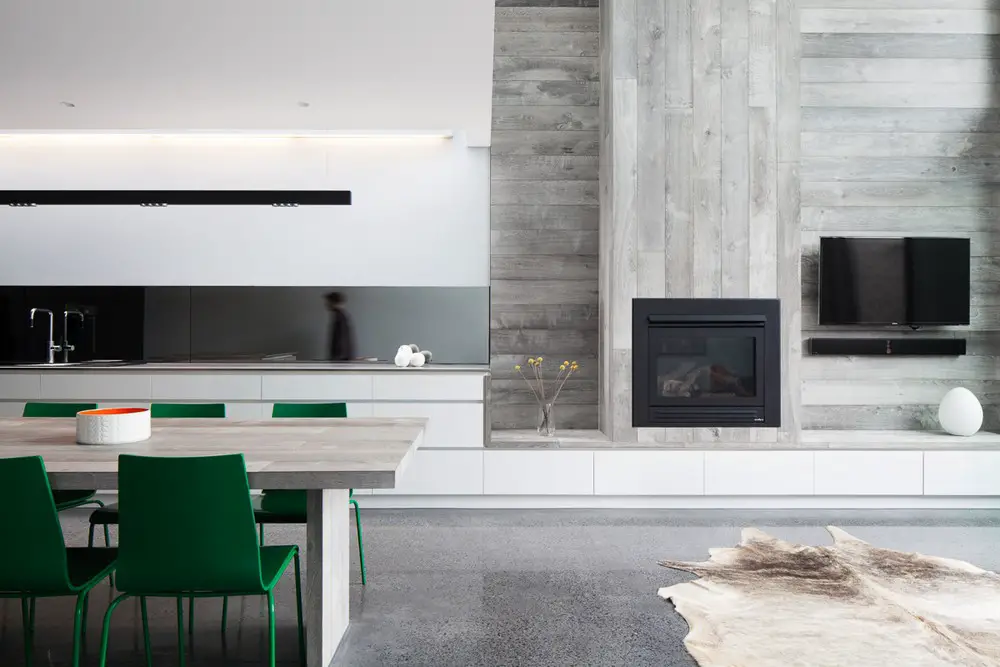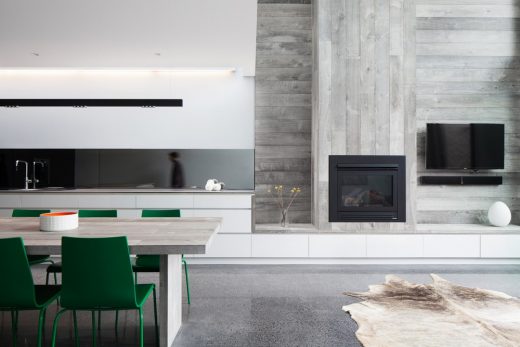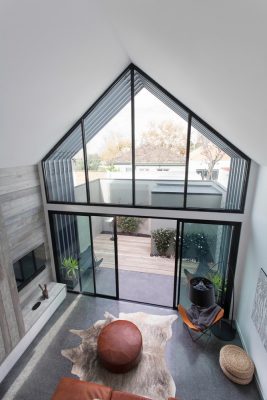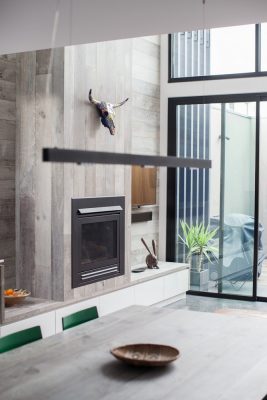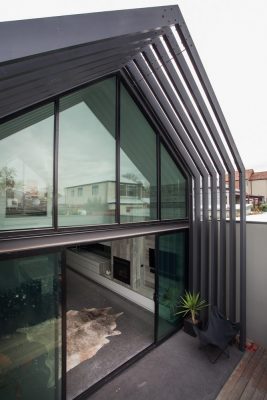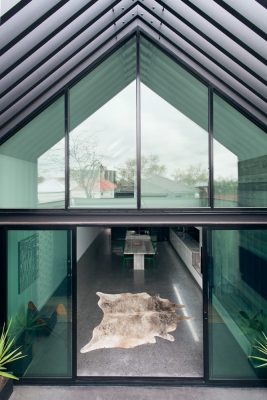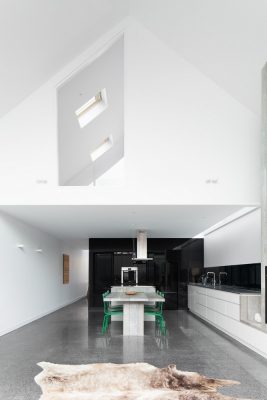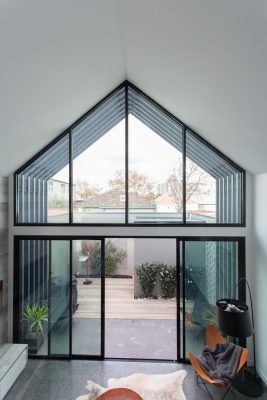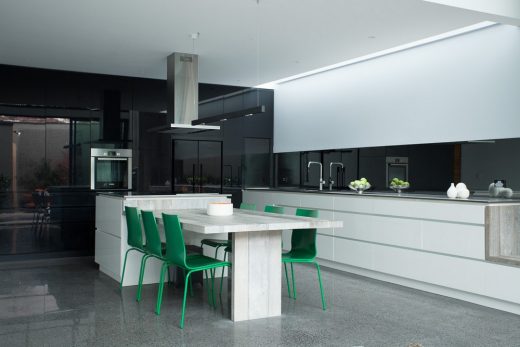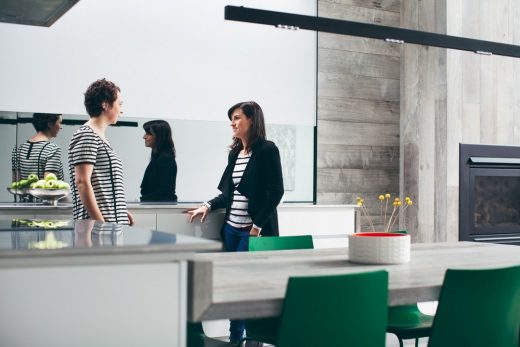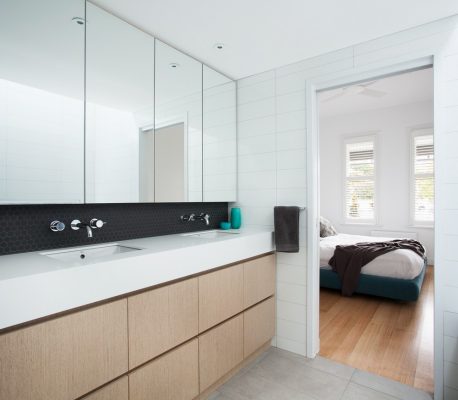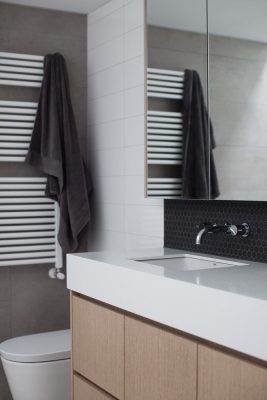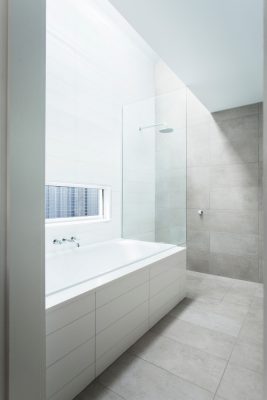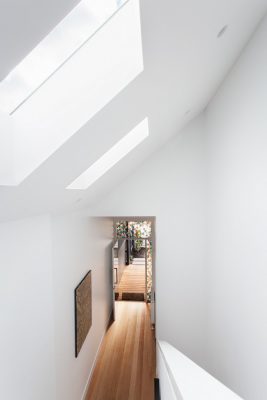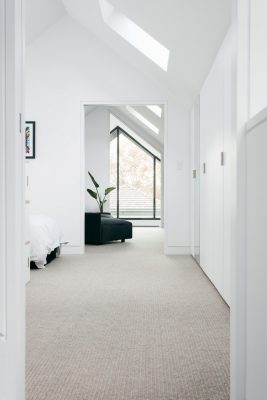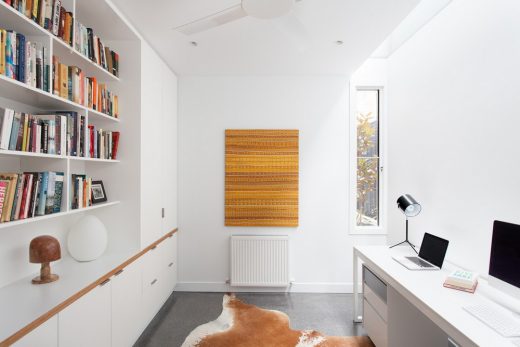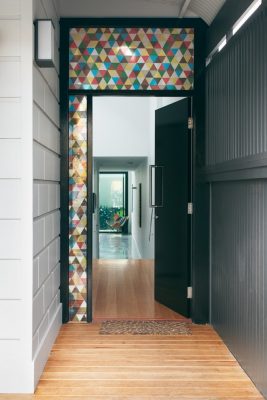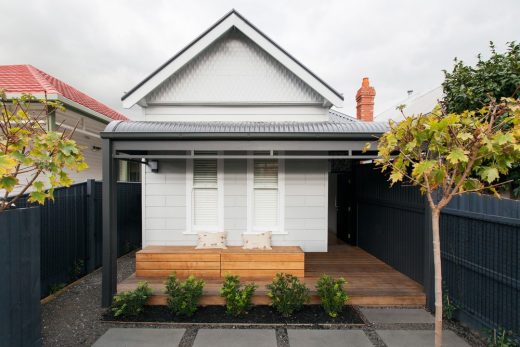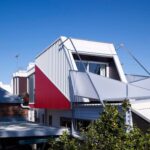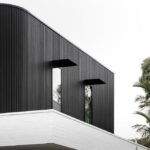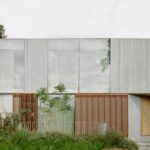The Ridgeway House, Melbourne Home, Australian Architecture Images
The Ridgeway House in Melbourne
Residential Development, Victoria, Australia design by Merrylees Architecture and Quinn Architecture
17 Oct 2016
The Ridgeway House, Victoria
Design: Merrylees Architecture and Quinn Architecture
Location: Melbourne, Australia
The Ridgeway House
Design Intent
The Ridgeway House project was a happy collaboration between Merrylees Architecture and Quinn Architecture and our very dynamic and inspiring Client. We are old school friends, university colleagues and working mums.
Our brief was to create a tranquil home that could be a sanctuary away from the world. This sanctuary must also be a highly functional building where a multitude of uses could be concealed in order to maintain the feeling of peace and calm- an escape for a busy professional woman, and her partner, in a dense and very urban part of Melbourne.
The result is a sculptural renovation of the original, weatherboard Victorian cottage. The plan allows for a series of highly flexible spaces that solve the new requirements for all of; a blended family, visiting overseas relatives, and a professional home office.
We believe we have designed a solution that takes full advantage of the site opportunities creating an extension that provides new interest at each point on the journey through this house whilst maintaining an overall feeling of calm. This compact house now contains beautiful spaces that provide intimate and tailored settings as well as expansive environments for family occasions.
We feel sustainability is an integral part of all of our projects. It must start with making the most of the natural features of the site by ensuring we integrate the best of these into both the design and function of the building to create a happy working relationship between the building and its surroundings.
At The Ridgeway, as with all our projects, we start by including and enhancing passive solar principles throughout the building. We have curated the light that enters the building, for example, the high glazing of the large living space allows maximum amount of natural light to reach the busiest part of house.
This extra high glazing allows for plentiful daylight despite neighbouring structures that might otherwise limit this natural resource. This glazing has been integrated into a both decorative and functional shade structure where the dimensions optimise winter sun and limit summer sun.
Tailoring of natural light is designed throughout the new spaces of the house. In addition to this there are breezeways and ceiling fans for promoting ventilation, and our selection of materials, in partnership with our heating and cooling measures, ensure that the house maintains a relatively constant temperature. The thermal mass and additional insulation also help to block out the noise pollution in the area which further enhances the feeling of sanctuary for the occupants.
The Ridgeway House in Melbourne – Building Information
Design time: 9 months
Construction time: 10 months
Project size: 200 sqm
Project Budget: $600000
Completion date: Mar 2014
Architect in collaboration: Georgie Quinn
Photography: Tom Ross
Merrylees Architecture on e-architect https://www.e-architect.com/melbourne/outer-crescent-house-in-bayside
The Ridgeway House in Melbourne images / information received 171016
Location: Melbourne, Victoria, Australia
Architecture in Melbourne
Melbourne Architecture Designs – chronological list
Melbourne Architecture Walking Tours
Melbourne Architect Offices – design studio listings
Kew Building
Lyon Housemuseum
Melbourne Homes
Yarrbat Ave House, Balwyn
Architects: K2LD
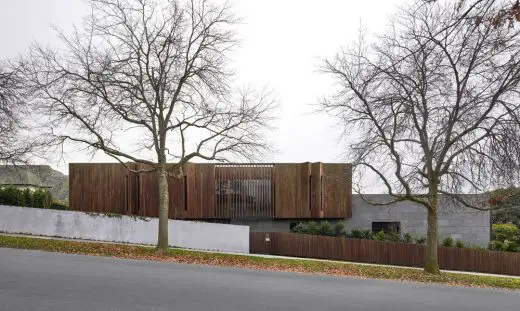
photograph : Jeremy Wright
Contemporary House in Balwyn
The Ceres Gable House, Geelong, Victoria
Architects: Tecture
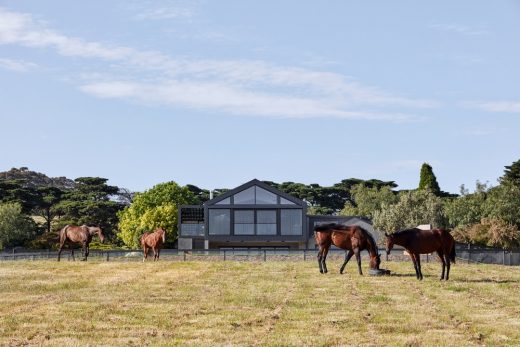
photo : Peter Clarke Photography
New House in Geelong
Comments / photos for The Ridgeway House in Melbourne page welcome
Website: Merrylees Architecture

