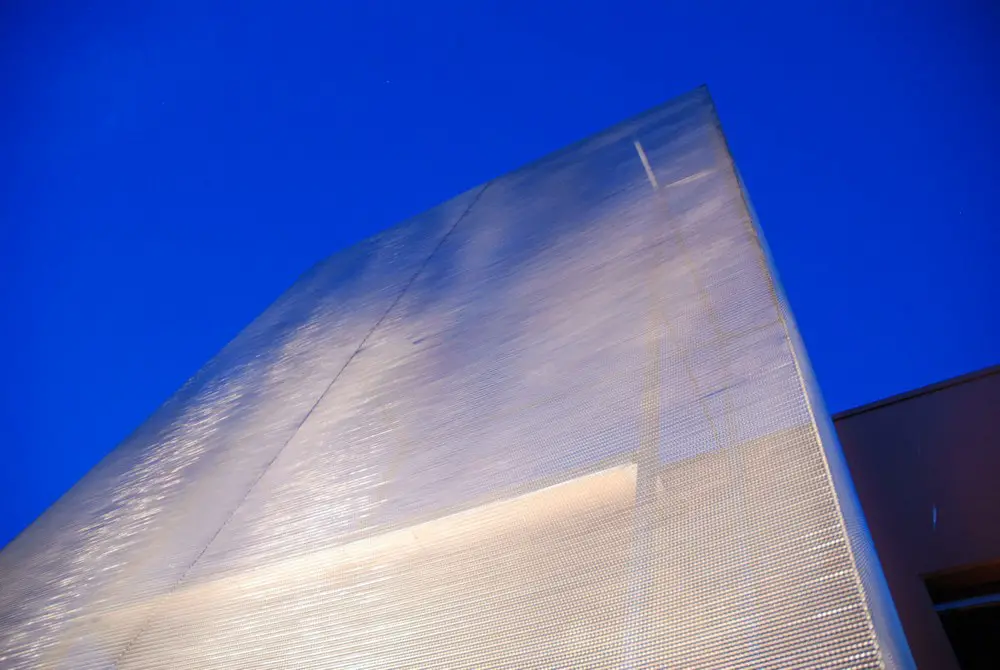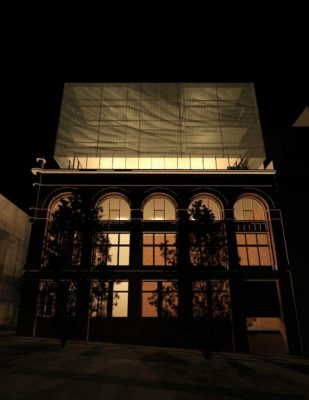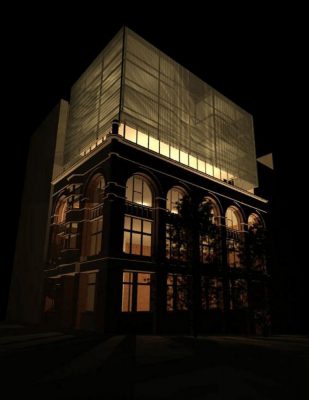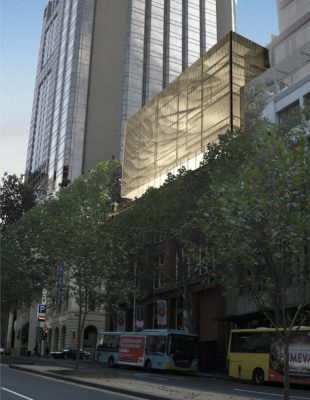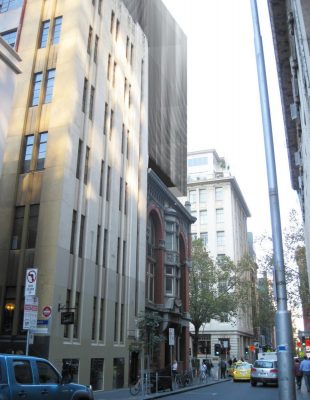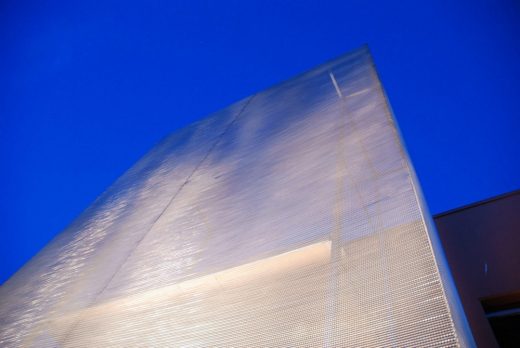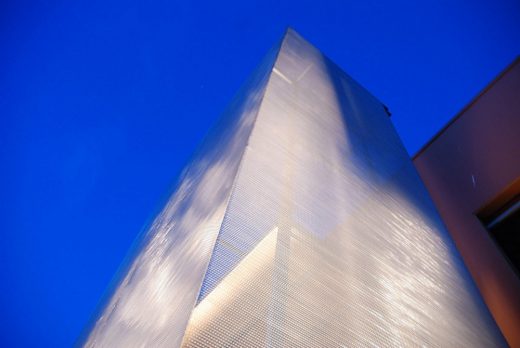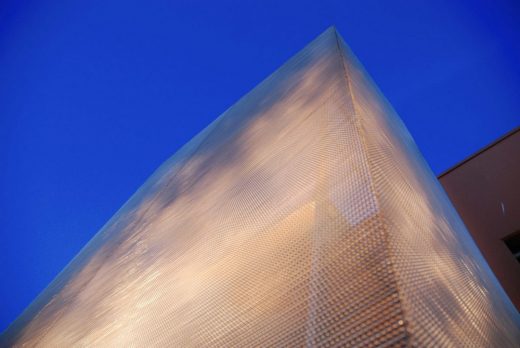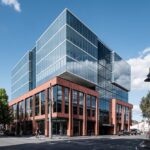The Ivy, Victoria Building Facade Project, Australian Offices, Architecture Images
The Ivy in Melbourne
14 Dec 2020
The Ivy Facade
Design: Robert Simeoni Architects
Location: Melbourne, Victoria, Australia
The historic Ivy building is located on the corner of Russell Street and Flinders Lane, Melbourne. An unbuilt project, which was won in competition by Robert Simeoni Architects, proposed a new four storey addition consisting of commercial office space wrapped in a curtain like façade, to sit above the original neoclassical brick building.
The idea of the floating curtain wrapped around the addition is central to the proposal. It provides a lightweight, sensory and ephemeral counterpoint to the solid, grounded brick building. An open balcony serves to articulate the two volumes and gives the new addition a sense that it is floating above its base.
The curtain façade provides differing levels of transparency and diffuse lighting internally while allowing the building to be illuminated from within. Its appearance, ranging from opaque to transparent, responds to the location of the viewer and to the daily variations in the ambient light conditions.
This approach endeavoured to respect the heritage fabric of the original building by utilising contrast and separation, rather than by attempting to replicate its existing rhythms and forms.
The Ivy in Melbourne, Victoria – Building Information
Design: Robert Simeoni Architects
Project size: 400 sqm
Site size: 180 sqm
Completion date: 2014
Building levels: 4
Photography: Robert Simeoni Architects
The Ivy, Melbourne images / information received 151220
Location: Melbourne, Victoria, Australia
Architecture in Melbourne
Contemporary Architecture in Victoria
Melbourne Architecture Designs – chronological list
Melbourne Architecture Tours by e-architect
Avenue Apartments
Design: Elenberg Fraser
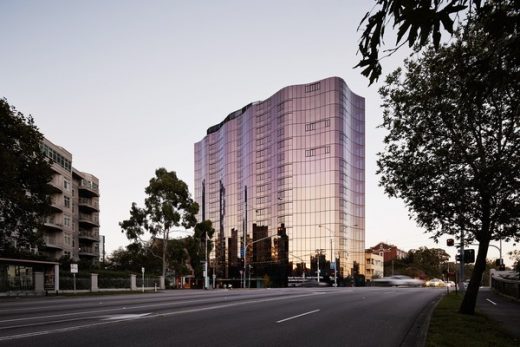
photograph : Peter Clarke
Avenue Apartments Building
South Yarra Apartments
Design: AM Architecture
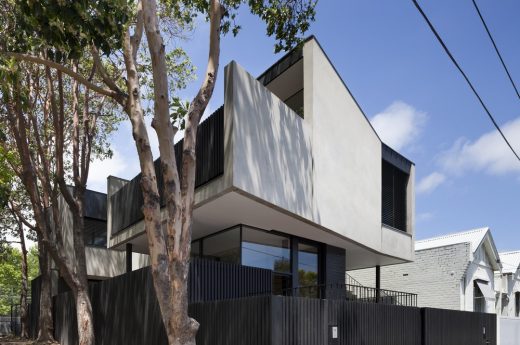
photo : Dianna Snape
South Yarra Apartments
New Melbourne Buildings
Parade College Nash Learning Centre, Bundoora
Design: CHT Architects
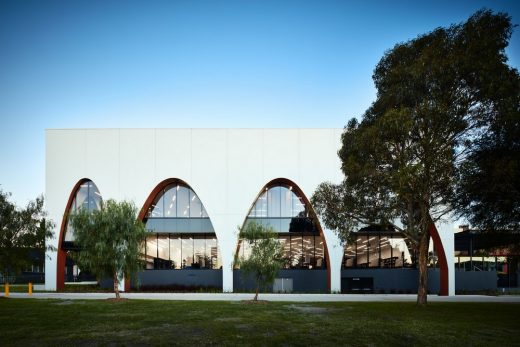
photograph : Rhiannon Slatter
Parade College Nash Learning Centre
Swanston Academic Building
Architect: Lyons
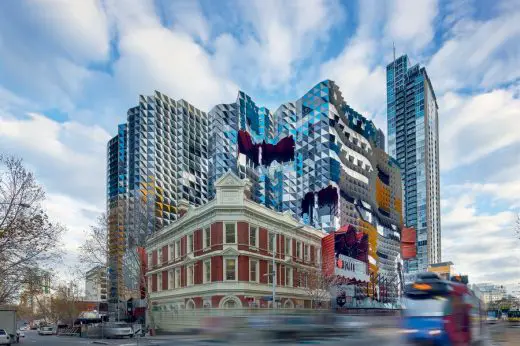
photograph : John Gollings
Swanston Academic Building – RMIT University
A’Beckett Tower
Design: Elenberg Fraser Architects
A’Beckett Tower Melbourne
Comments / photos for The Ivy, Melbourne page welcome

