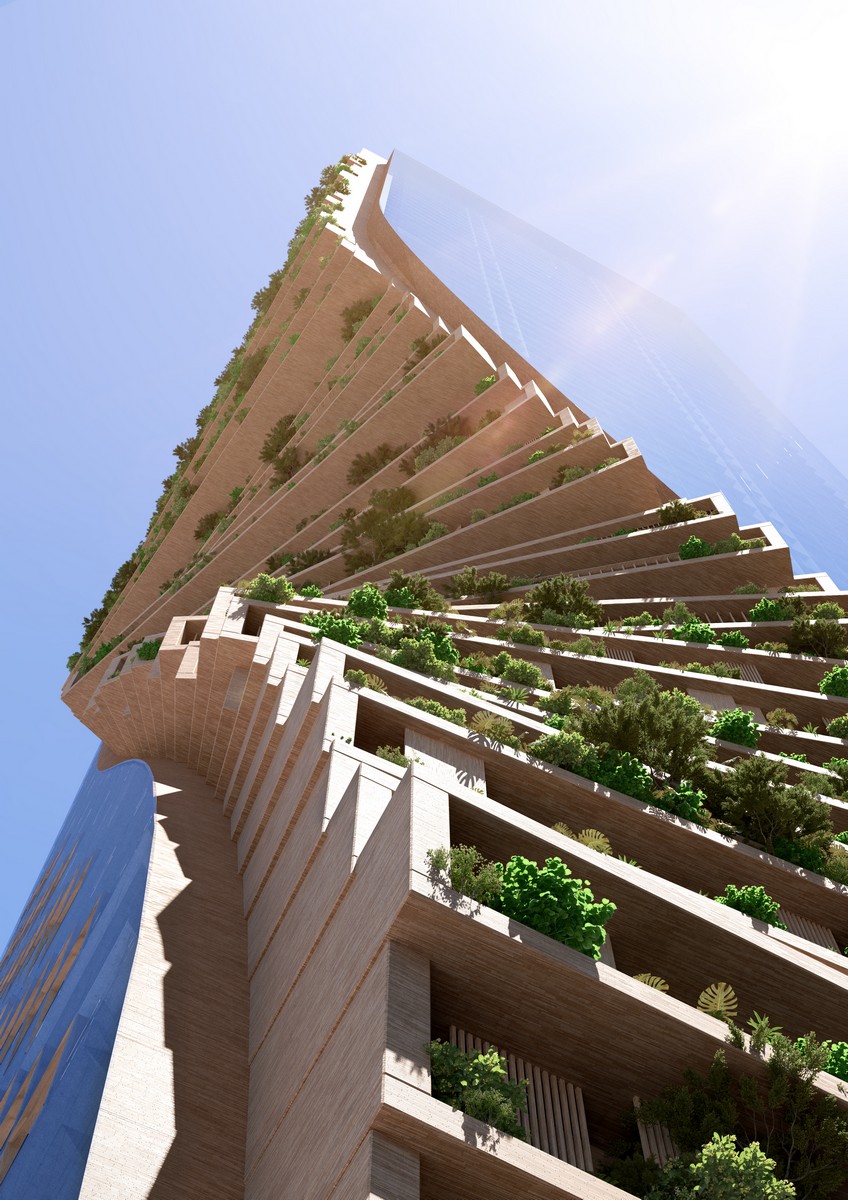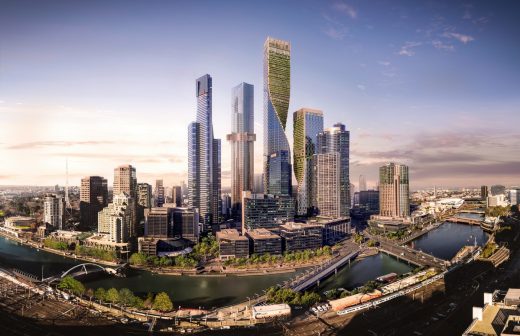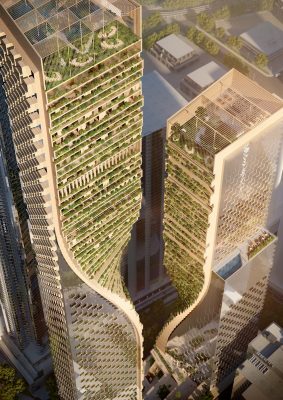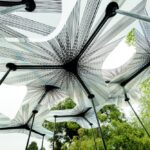STH BNK by Beulah Melbourne, Australia’s tallest tower images, Southbank Victoria landscape architecture design
STH BNK by Beulah Melbourne Landscape
post updated 24 March 2024
Landscape Design: ASPECT Studios with Grant Associates
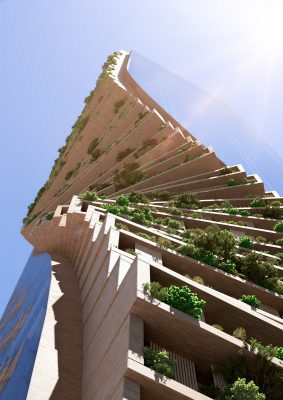
images courtesy of architects office
29 June 2021
STH BNK by Beulah Melbourne News
Groundbreaking new Melbourne project STH BNK appoints ASPECT Studios and Grant Associates as landscape architects
MELBOURNE, 29/06/2021 – As momentum continues to build on Beulah’s unprecedented STH BNK by Beulah development, world renowned urban design practice Grant Associates and international design practice, ASPECT Studios, have been formally announced as the project’s landscape architects.
Recognised globally for designing Gardens by the Bay in Singapore, STH BNK marks the first Melbourne based project for Grant Associates, as they join forces with the locally based studio of design practice ASPECT Studios, to bring this project to life.
Aligning with Beulah’s strong values of collaboration, Grant Associates and ASPECT Studios are working closely with UNStudio, Cox Architecture, global design and engineer firm, Arup, along with ‘living infrastructure’ specialists Junglefy, to bring to life the green spaces proposed in the winning concept from the 2018 Southbank by Beulah architecture competition.
The landscape envisions a scheme that merges with Southbank Boulevard, forming an intrinsic part of the public realm. The landscape design will be centred on the planted vertical facades and outdoor spaces that will create the world’s tallest vertical garden, stretching from the street level to the top of both towers. Via this series of outdoor spaces and green devices, the towers will pay homage to Victoria, known as the Garden State, symbolically bridging the iconic Royal Botanic Gardens with Melbourne’s Arts Precinct.
The proposal will challenge landscape pre-conceptions and will embed itself in a new fast forward vision of the public space, creating an attractive and desirable sequence of public spaces for residents and visitors.
Upon completion, this will include the Future Sky Garden, an expansive, transformative and usable conservatory space at the top of the tallest tower, while extended planted terraces will characterise the facing facades of the two towers as they twist towards each other, connecting people to nature and encouraging healthy city living. A visual beacon for the future of green skyscrapers, the towering vertical garden will push the boundaries of flora-infused buildings, serving to attract local birdlife, sequester CO2 and produce an abundance of oxygen and filter dust and pollutants from the air, improving oxygen levels into the towers and surrounding areas.
One Central Park, Sydney:
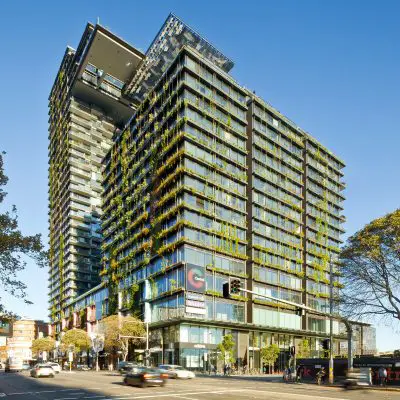
photo courtesy of Simon Wood Photography_ASPECT Studios
Adelene said the Beulah team is thrilled to have ASPECT Studios join the team, bringing their local and global experience, as well as their extensive knowledge of landscape architecture, urban design, and urban strategy.
“It is about creating a sense of place and a signature location for Melbourne and Australia, which connects people and nature, as well as promoting a healthy city community and we know the ASPECT Studios team can help us achieve this,” said Adelene.
The Roof Shanghai:
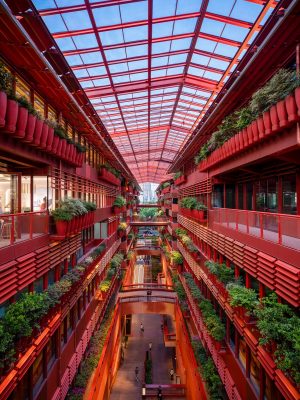
photo courtesy of RAW Vision Studio_ASPECT Studios
On Grant Associates’ appointment, Beulah Executive Director Adelene Teh said the practice’s reputation, globally, is second to none.
“Making considerations for the team on this project is a monumental task as this will be a world-class precinct for the city. Grant Associates were selected, not only because they are leaders in sustainable urban landscapes, but because they truly understood our vision of connecting people through nature. Through dynamic biophilic design, our vision is to redefine notions of retail co-creation, cultural possibilities, workplace innovation, the learning economy, sustainable living and urban belonging.”
Detail of Rooftop at Commonwealth Bank Australia, Darling Square Sydney:
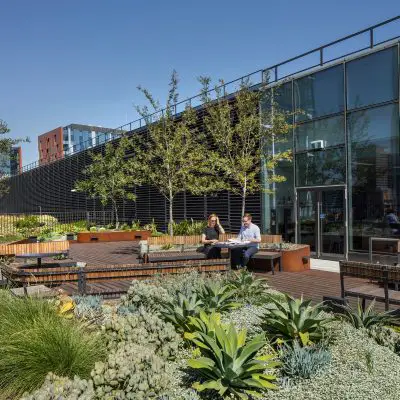
photo courtesy of Simon Wood Photography_ASPECT Studios
Conceived as a conceptual extension of Southbank Boulevard, Southbank by Beulah will place a strong focus on culture, paying homage to Melbourne’s diverse population.
The project will enhance the lifestyle of all Melburnians and visitors through a diverse world class offering including; five distinct collections of private residences, public and green spaces, a rooftop sky garden, town hall, commercial offices, a six-star urban resort, childcare centre, a health and wellness precinct, arts and culture spaces and programs, as well as world-class experiential retail, all within two twisting terraced forms.
ASPECT Studios’ Studio Director Matthew Mackay:
Renowned for their biophilic work such as One Central Park in Sydney or Platinum Tower in Melbourne, Matthew said, “We are delighted to be part of such a dynamic and talented team working on this ground breaking project. We are looking forward to drawing on our experience of designing and delivering green infrastructure, biophilia and living architecture and pairing it with our local knowledge to provide a significant urban greening outcome for the city of Melbourne.”
Gardens by the Bay, Singapore, landscape design by Grant Associates:
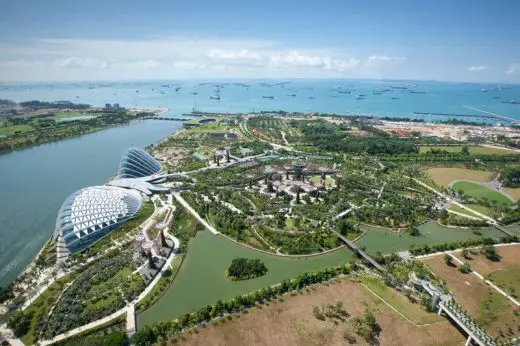
Photograph : Craig Sheppard
Grant Associates Director Keith French:
“Southbank by Beulah is a pioneering project and delivering such a complex piece of integrated greening and place making in Melbourne is only possible through a collaborative approach and the collective efforts of many disciplines and specialists. We are really pleased to be working in close partnership with ASPECT Studios on this incredible project that brings nature and biophilic design to the forefront.
As a practice, we believe in combining the latest design technology and thinking with a rich knowledge of human behaviour, nature and ecological science and we are delighted to have the opportunity to bring our experience to Melbourne as we set out to create a truly inspirational place for the city, its residents and its visitors.”
STH BNK by Beulah Melbourne images / information received 290621
STH BNK by Beulah Melbourne Development
Australia’s Tallest Tower
Australia’s Tallest Tower: Southbank by Beulah
UNStudio – Southbank by Beulah in Melbourne Winner
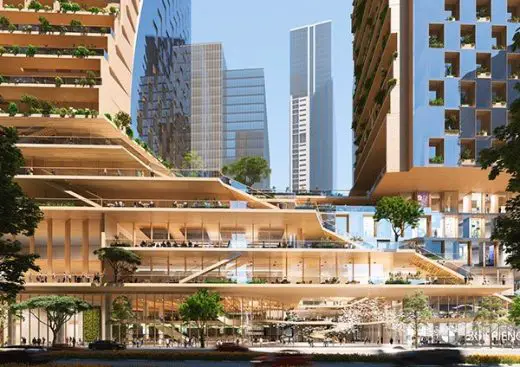
image : Norm Li, courtesy of UNStudio
Southbank by Beulah Tower Competition Winner
Southbank by Beulah – Ben van Berkel sketches UNStudio’s design from UNStudio on Vimeo.
Southbank by Beulah Tower Competition Winner architects practice:
The Stack for Southbank
Architects: MVRDV and Woods Bagot
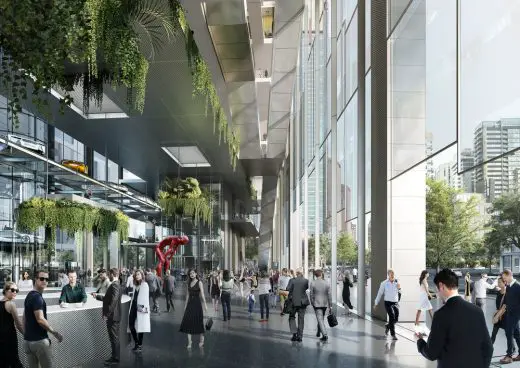
image courtesy of architects office
Southbank by Beulah in Melbourne design by MVRDV and Woods Bagot
Southbank by Beulah
Design: MAD Architects
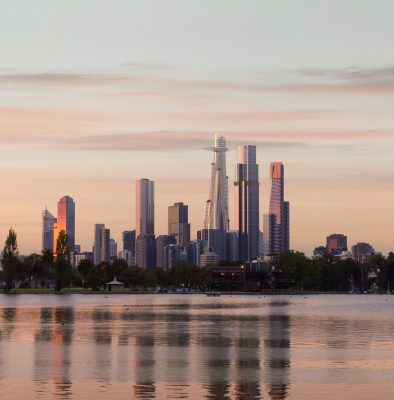
image by MIR
Southbank by Beulah in Melbourne design by MAD Architects
Location: Melbourne, Victoria, Australia
Melbourne Tower Buildings
Premier Tower
Architects: Elenberg Fraser
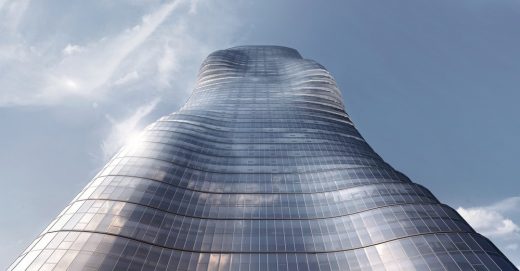
image : Peter Clarke
Premier Tower
Uno Tower, 111-125 A’Beckett St, located in Melbourne’s CBD is a 65 storey mixed use development.
Design: Elenberg Fraser
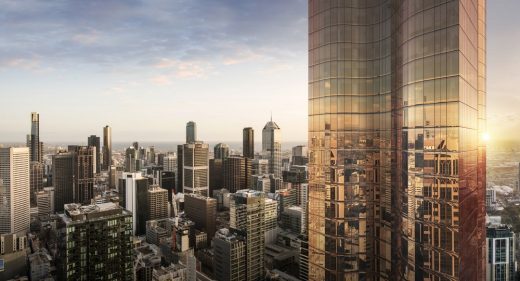
images : Binyan Studios, Pointilism and Lucernal
Uno Tower
Architecture in Melbourne
Contemporary Victoria Architectural Projects
Melbourne Architecture Designs – chronological list
Architecture Walking Tours Melbourne by e-architect
Camberwell House
Design: AM Architecture
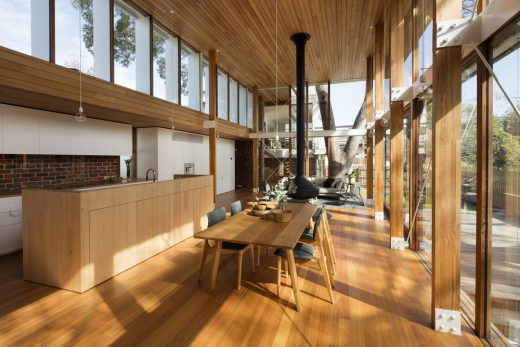
photography : Dianna Snape
Old Be-al House, Camberwell
Design: FMD Architects
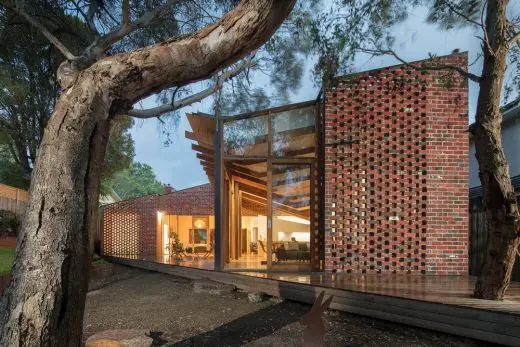
photo : John Gollings
Comments / photos for the STH BNK by Beulah Melbourne Building page welcome

