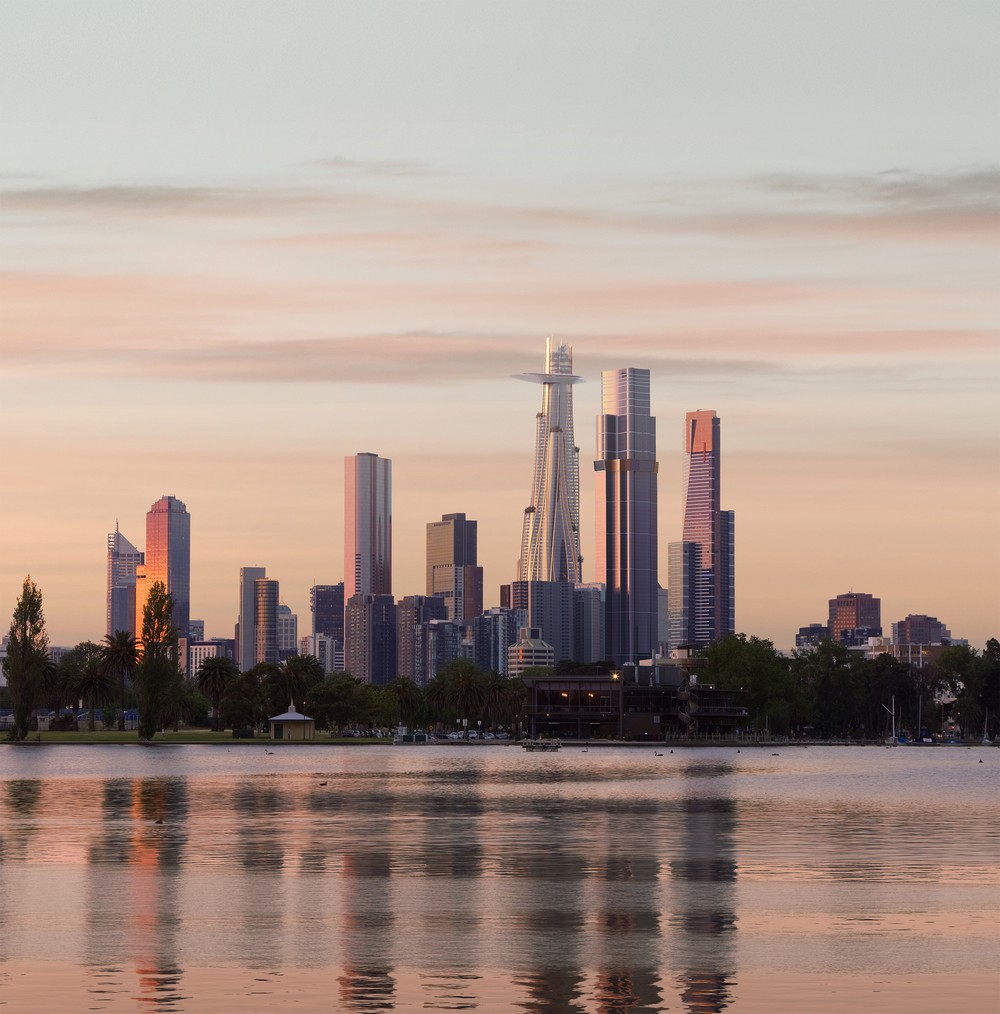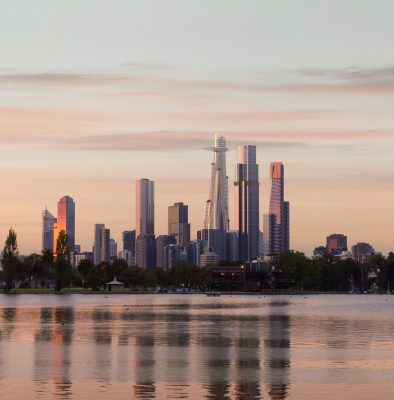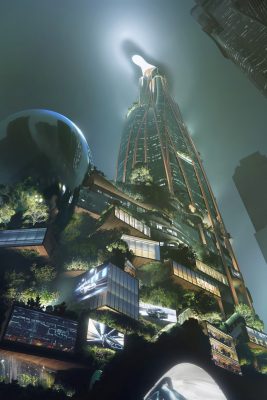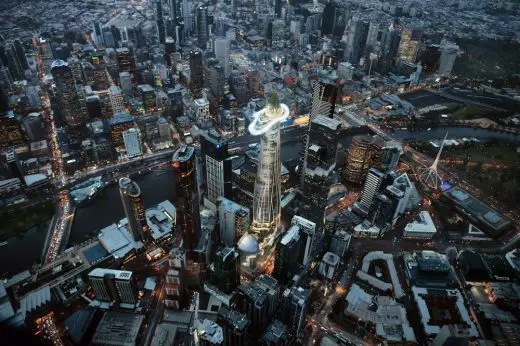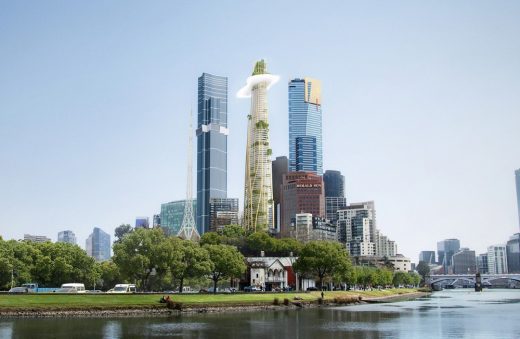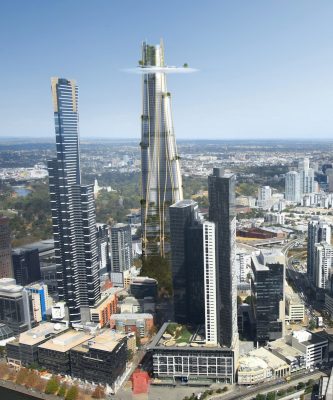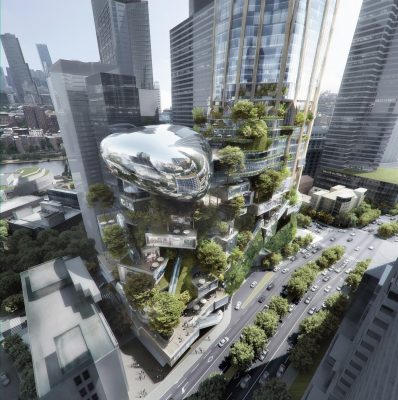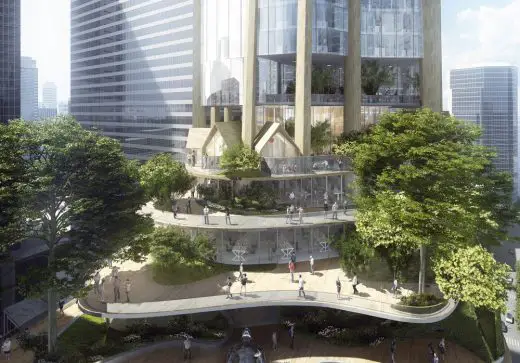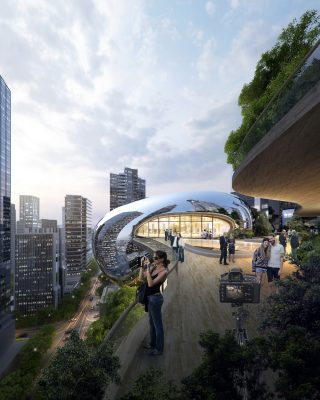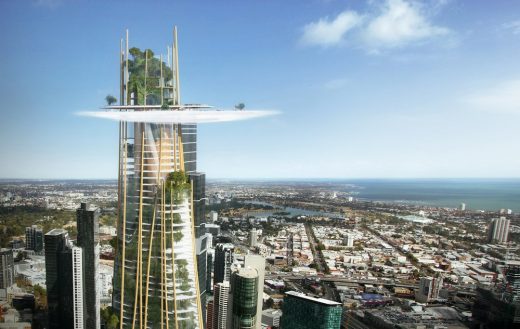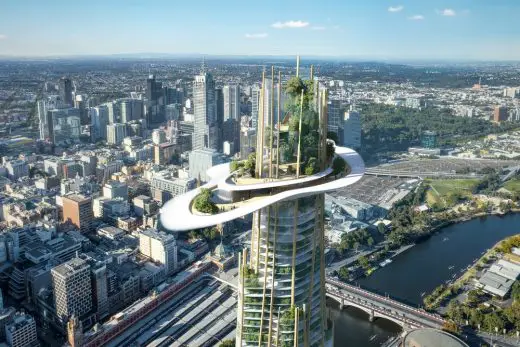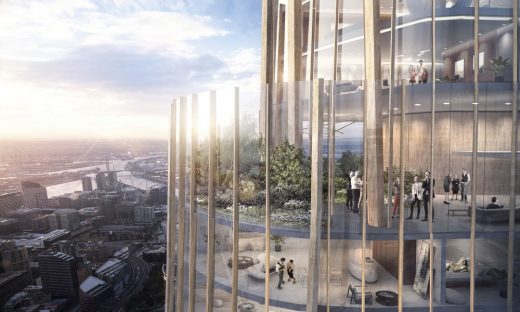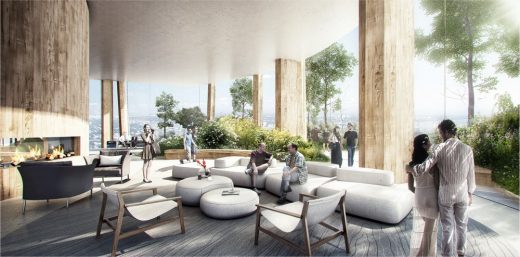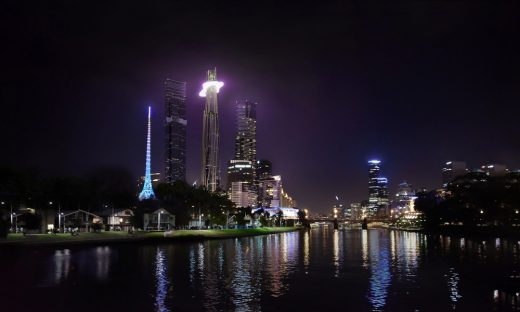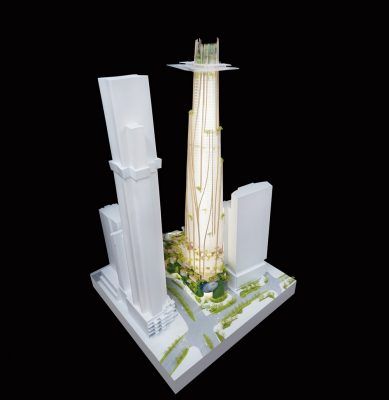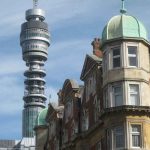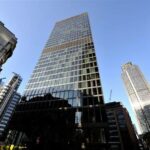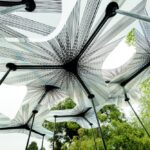Southbank by Beulah Melbourne Tower Competition, Architecture Contest Victoria
Southbank by Beulah Tower Competition Melbourne
Contemporary Tower Competition in Victoria design by MAD Architects, Australia
29 Jul 2018
Southbank by Beulah Melbourne
Design: MAD Architects
Location: Melbourne, Victoria, Australia
Southbank by Beulah in Melbourne
MAD Proposes a New Landmark Building for Melbourne
July 2018 – Beijing, China – MAD reveals its proposal for the “Southbank by Beulah” tower competition. Defying the typical glass, box-like buildings of Melbourne that appear detached from the city’s historic parks and natural local terrain, MAD’s organic design introduces a silhouette of natural forms – mountain, tree, cloud – into the dense city center, offering a distinct and iconic scheme for the skyline, that reconnects citizens with nature.
Selected as the only firm from Asia by Beulah International, MAD is competing alongside BIG, Coop Himmelb(l)au, MVRDV, OMA, and UNStudio to conceive a mixed-use program of more than 220,000sqm for the heart of Melbourne – a piece of urban infrastructure that re-thinks the commercial, residential, retail, and public spaces of the city – along the city’s prestigious waterfront precinct.
Located at the corner of City Road and Southbank Boulevard, the site is positioned in a dense part of Melbourne’s downtown core, surrounded by a number of other existing towers facing one another.
Carefully studying the tower’s site and composition, MAD Architects propose a one-tower strategy to avoid over-crowding, provide the surrounding high-rises with open sightlines, and maximize views from the residential and hotel programs on the upper floors.
At podium level, we break down the typical massing of a retail/mall space, and introduce a human-scale, ‘mountain village’ that invites passersby to explore.
Urban spaces are stacked vertically, and landscaped with lush green walls and trees to give visitors and residents alike, the feeling that they are in nature, rather than in the middle of the city. The tower rises up out of the village like a tree.
Clad in transparent glass, it boasts an innovative wood façade structure (Glulam) that appears to be roots twisting upwards, reinforcing the tower’s organic shape; with sky gardens interspersed throughout that vertically extend the urban green.
The pinnacle of the design is ‘the cloud’ – a cantilevered structure that houses the public amenities for the hotel (lobby, restaurant, bar, and observation deck), and offers 360° views of Melbourne. Composed of an ETFE membrane façade, it is lightweight and features varying degrees of transparency. Towards the edges, ‘the cloud’ becomes translucent, emulating a real cloud so that it gives the sensation of air and lightness, becoming a blur as it blends into the sky.
At street level, our tower maintains a cohesive design language with the Southbank Boulevard transformation. We replace the existing harsh, unfriendly experience, with an inviting plaza landscape that integrates urban activation spaces, and revitalizes the street level in a way that encourages people to gather and linger. Conceived as a series of small, green foothills that lead pedestrians up to the ‘mountain village’, our scheme links the ground plane to the building.
We bring nature into the urban context, by remodeling the typical high-rises found in our cities. Materializing as a ‘mountain in the city’, our design establishes open connections between the interior and exterior spaces in the form of large terraces, gardens, and public art zones.
The results of the “Southbank by Beulah” tower competition will be revealed on August 8th, 2018.
Southbank by Beulah Melbourne – Building Information
Title: “Southbank by Beulah”
Location: Melbourne, Australia
Date: 2018
Typology: Mixed-use commercial, cultural/arts, entertainment, hotel, office, residential
Site Area: 6,000 sqm
Building Area: 225,238 sqm
Building Height: 360m
Principal Partners in Charge: Ma Yansong, Dang Qun, Yosuke Hayano
Associate Partner in Charge: Tiffany Dahlen
Design Team: LI Cunhao, SUN Shouquan, Marco Gastoldi, Jennifer Perez-Rojas, WANG Xinyi, Thoufeeq Ahamed, LEI Lei, Jaime Cadarso, Reinier Simons
Southbank by Beulah images / information received July 2018
15 Aug 2018
Southbank by Beulah Melbourne Winner
Design: UNStudio, Architects
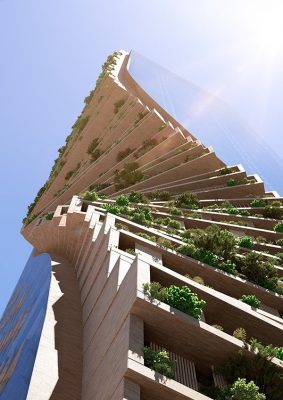
image : Norm Li, courtesy of UNStudio
Southbank by Beulah Melbourne Winner
Location: Melbourne, Victoria, Australia
Architecture in Melbourne
Contemporary Victoria Architectural Projects
Melbourne Architecture Designs – chronological list
Architecture Walking Tours Melbourne by e-architect
Eagle Arthurs Seat on Mornington Peninsula
Design: McGann Architects
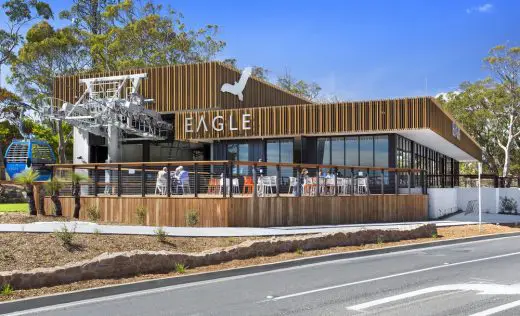
photograph : Melanie Smith
The Geoff Handbury Science and Technology Hub
Architect: Denton Corker Marshall
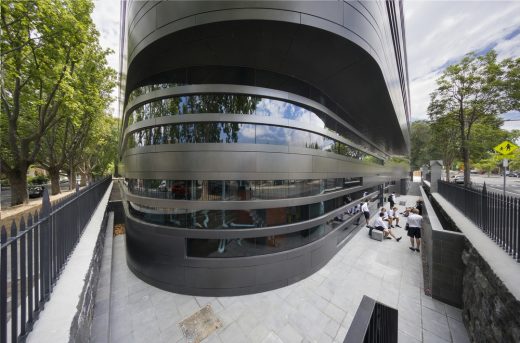
photograph : John Gollings
Melbourne Architecture – Recent Buildings
Camberwell House
Design: AM Architecture
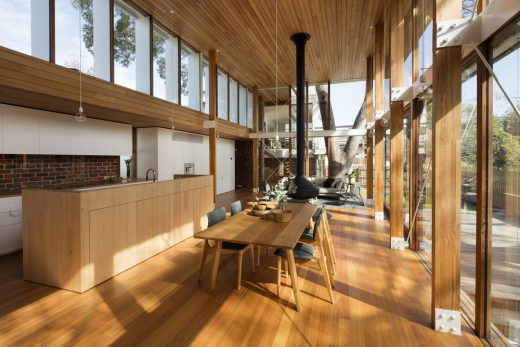
photography : Dianna Snape
McArthur House in Melbourne
Architects: Bryant Alsop
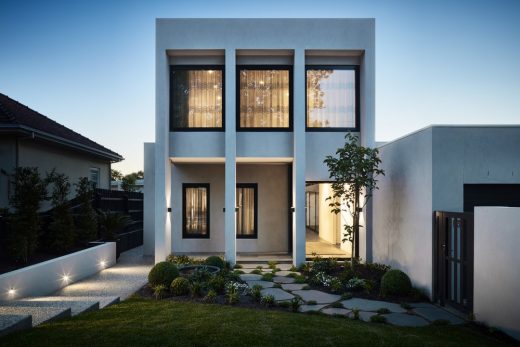
photo : Rhiannon Slatter
Old Be-al House, Camberwell
Design: FMD Architects
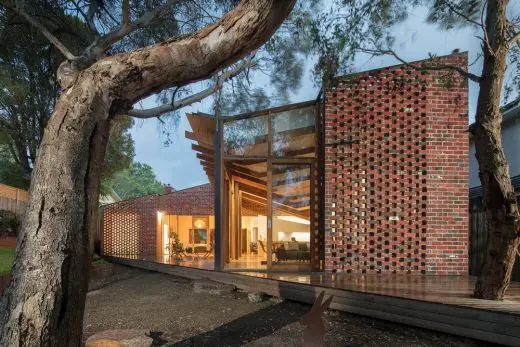
photo : John Gollings
Comments / photos for the Southbank by Beulah in Melbourne page welcome
Melbourne, Victoria, Australia

