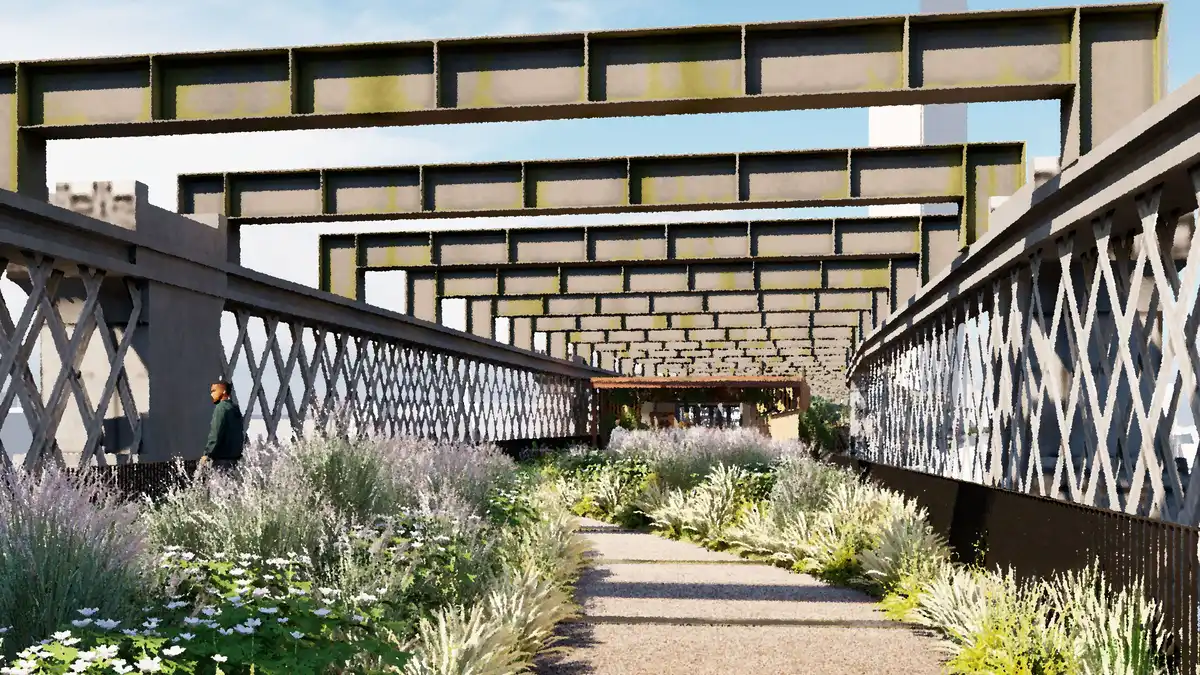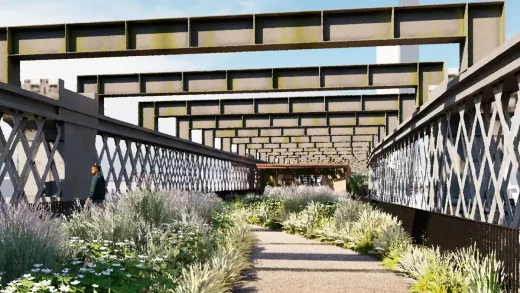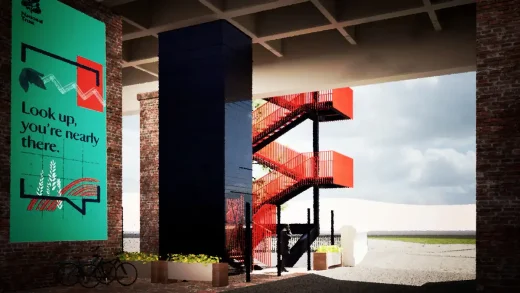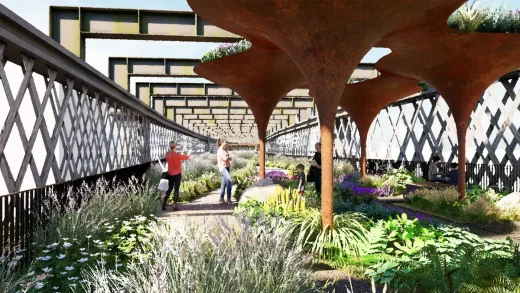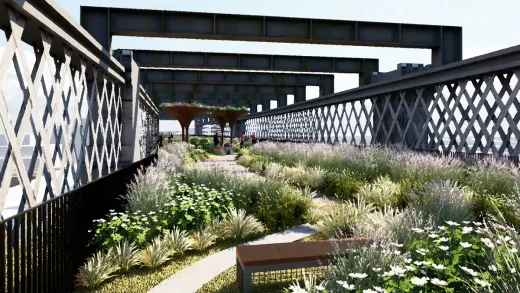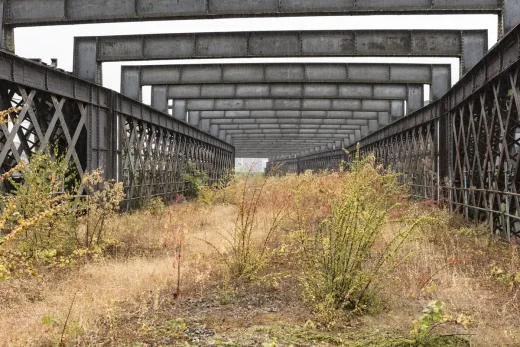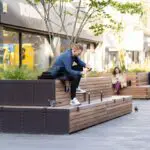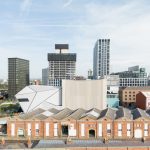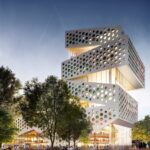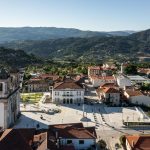Castlefield Viaduct Phase 2 designs Manchester architecture, Modern English sky park
Castlefield Viaduct Phase 2 Designs in Manchester
1 October 2024
Location: Greater Manchester, Northwest England, UK
Architect: Twelve Architects
Renders: Twelve Architects
Castlefield Viaduct Phase 2 Designs, UK
Designs for Phase 2 of Castlefield Viaduct have today been revealed as the National Trust submit a planning application for the extension of Manchester’s sky park. Plans include ambitions to increase the scale of the viaduct experience for visitors from 150 metres to over 350 metres, and a second entry and exit point on to the west side of Mancunian Way via a lift and stairway. Designs also feature winding paths through planted areas to encourage people to take time out from the busy city below and connect with nature.
This next stage of the project will lay the foundations for the bigger, longer-term Vision[1] for the Grade II listed viaduct which was first launched by the National Trust and partners in June.
Nichola Jacques, Castlefield Viaduct Project Manager at the National Trust, says:
“This planning application is a major step towards the National Trust and our partners finding a future for Castlefield Viaduct.
“We’ve been blown away by the passion, creativity and local pride expressed towards the viaduct since it opened three years ago. It’s clear that Manchester wants the viaduct to remain open and reach its full potential to bring nature to more people in this urban setting, share its story in the city’s history, and connect other parts of the city through active travel routes. This journey can begin by opening access to the full deck of the viaduct and providing a canvas for future ideas and opportunities which we hope will attract investment from funders and partners.”
Currently, visitors to the viaduct can walk through a series of spaces and gardens before coming to an untouched section of the structure beyond a glass wall. It’s this untouched section where the Phase 2 transformation will take place, with the initial construction work focused on making the latter half of the viaduct accessible to visitors and beneficial for local wildlife.
Matt Cartwright, Founding Director of Twelve Architects who have been working on the project since 2021, says: “It has been a huge privilege to watch the Castlefield Viaduct project progress, and to now be working on the second phase with the National Trust, Arup, BDP Landscape and the local community. This project is very close to our hearts, and we are so proud of what we have achieved as a team. Together, we continue to unlock the potential of the Viaduct, to connect the people of Manchester with nature, heritage and community.”
The National Trust has obtained £400,000 from National Highways’ Users and Communities Designated Funds programme to support the design and feasibility of Phase 2 of the project. The conservation charity is actively seeking further investment for the Phase 2 works, as well as funding to help to turn the longer-term plans for Castlefield Viaduct into a reality for Manchester.
In June, it was announced that WaterAid’s striking Gold medal-winning garden from this year’s RHS Chelsea Flower Show would be relocated to the viaduct. The garden’s relocation is also included within the planning application. The WaterAid Garden, which celebrates water as our most precious resource, was a collaboration between architect Je Ahn and landscape designer Tom Massey and features a rainwater harvesting pavilion inspired by WaterAid’s work alongside communities around the world. Both the garden and its relocation were made possible thanks to funding from the grant-making charity Project Giving Back.
The National Trust opened Castlefield Viaduct in July 2022 as a pilot to gauge public opinion on the future of the Manchester landmark. Members of the public and local community have shown strong support for the viaduct, wanting the Grade II listed structure to remain open as an accessible green space for people and nature. The plans for Castlefield Viaduct are part of the conservation charity’s Urban Places work to increase access to parks and green spaces in and around urban areas, so that more people are in easy reach of quiet places with wide open skies.
Greg Hardie, Associate Director at Arup providing structure engineer expertise on the project, says: “It’s fantastic that such a crucial phase of the Castlefield Viaduct project has been reached following the submission of the planning application. Our collaboration with the National Trust, Twelve Architects and BDP Landscape will be integral to successfully achieve the project’s vision to provide more green space for the local community and create a vibrant, welcoming space for Manchester to be proud of.”
To help turn the longer-term plans for Castlefield Viaduct into a reality for Manchester, and cover the remaining funding needed for the upcoming extension to the viaduct, the National Trust is keen to hear from organisations, businesses or individuals who would like to support the project. Ways to back the project include the Castlefield Viaduct Club inviting corporate companies to pledge their support. Those visiting the viaduct day-to-day can also help keep it growing by donating on the day or via the website.
Castlefield Viaduct Phase 2 Designs – Information
Architecture: Twelve Architects – https://twelvearchitects.com/
Location: Manchester
Length: 350m
Work beginning: 2025/26
Images: Twelve Architects
Castlefield Viaduct Phase 2 Designs images / information received 011024
Manchester Buildings
Contemporary Manchester Architecture
Manchester Architectural Designs – chronological list
Design: Sheppard Robson Architects
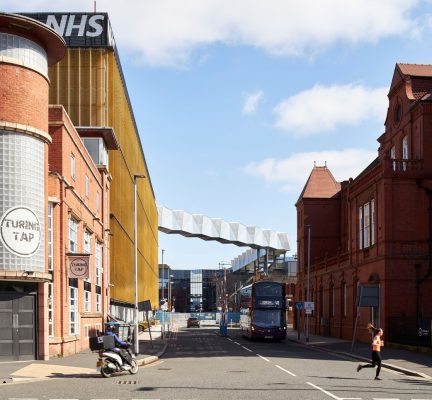
photo : Adrian Lambert
Manchester hospital corridor in sky bridge
Design: Mecanoo
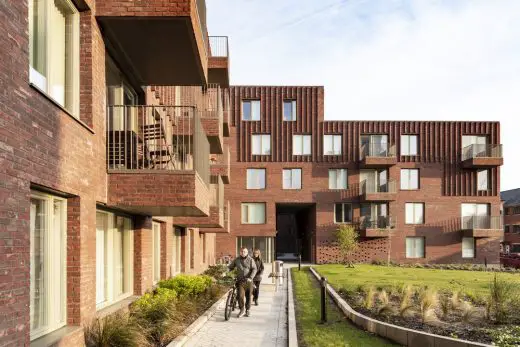
photo : Greg Holmes
Hulme Living Leaf Street Housing
Architects: Stephenson Studio
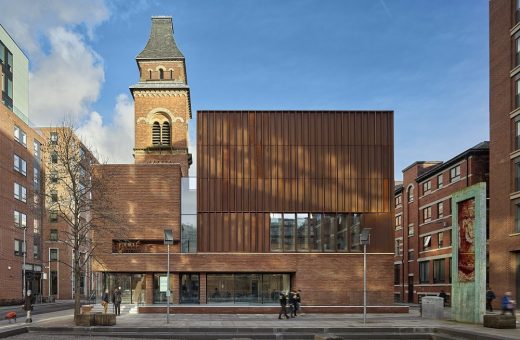
photos : Daniel Hopkinson Architectural Photography
Extension to Hallé St. Peter’s, Ancoats
KAMPUS
Architects: Mecanoo
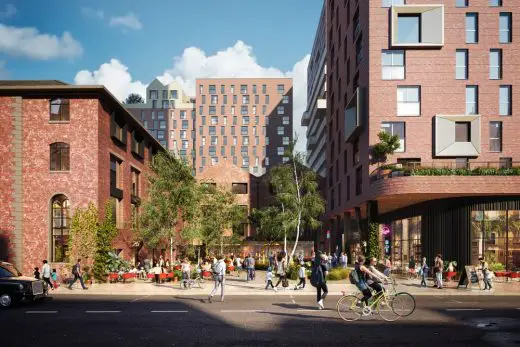
photo © Uniform
KAMPUS Development
Manchester Architecture Walking Tours by e-architect
Comments / images for the Castlefield Viaduct Phase 2 Designs by Twelve Architects page welcome

