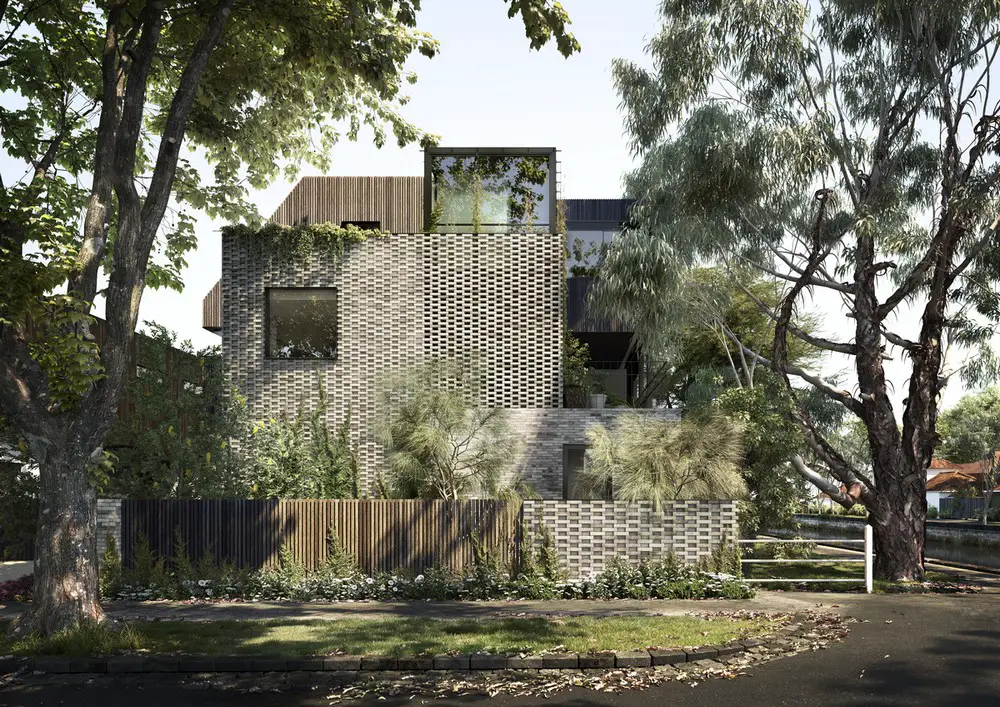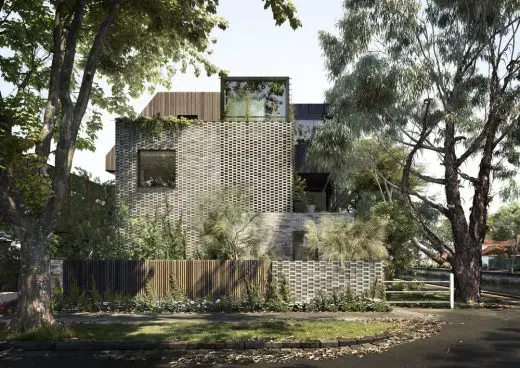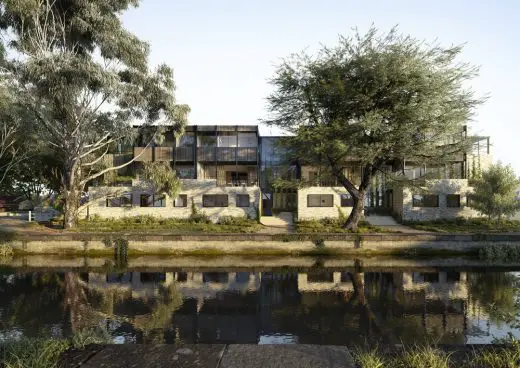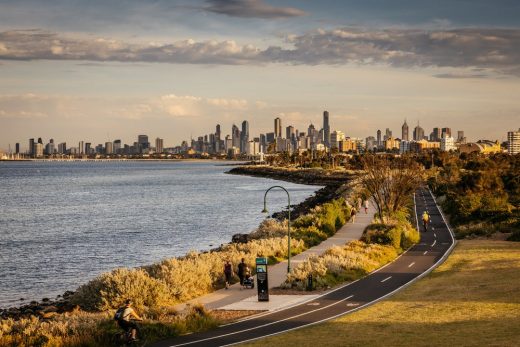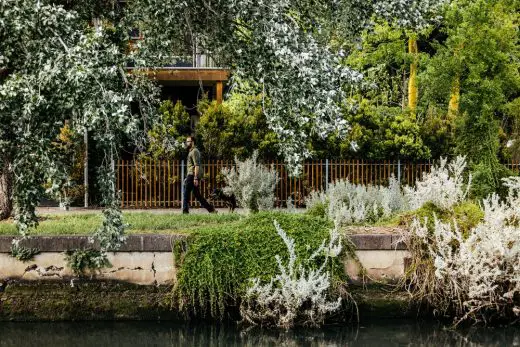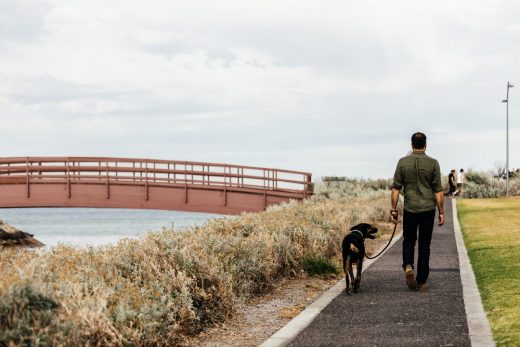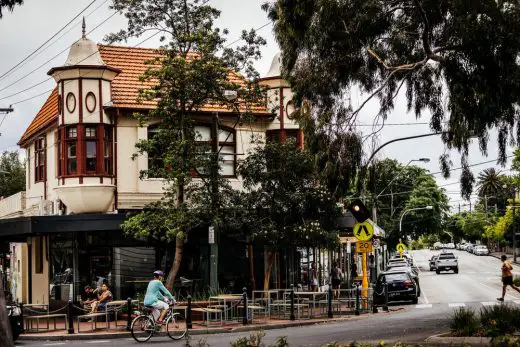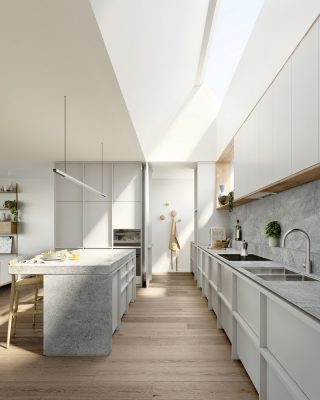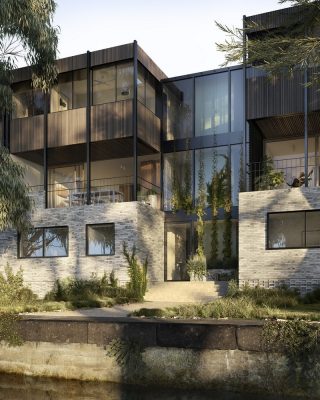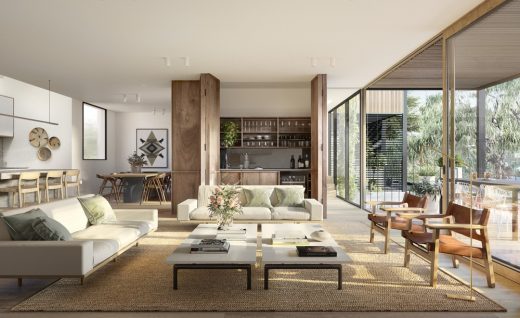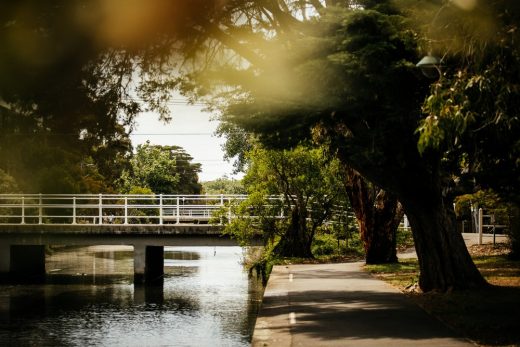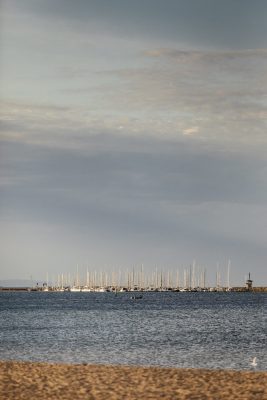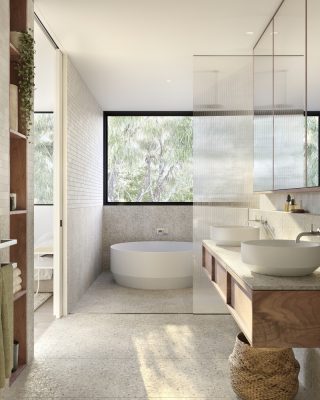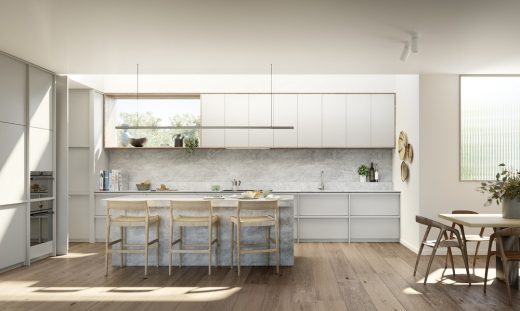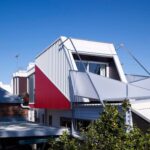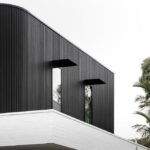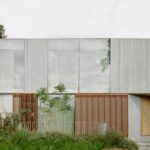Ruskin Elwood House, Melbourne Residence, Home, Australian Interior Architecture, Images
Ruskin Elwood House in Melbourne
Real Estate Project in Victoria, Australia – design by Fieldwork, architects
14 Dec 2017
Ruskin Elwood House
Architects: Fieldwork
Location: Elwood, Melbourne, VIC, Australia
Ruskin Elwood House
Great architecture, expertly resolved and well located has the potential to calm, to inspire and to shape life for the better. Each space, material, and outlook at Ruskin Elwood has been designed with a deep commitment to enhancing quality of life.
Collaboration with renowned architects, Fieldwork, Swiss appliance manufacturer, v-ZuG, and Scandinavian furniture purveyor, Great Dane, has culminated in the design of a collection of remarkable, environmentally responsible residences. Incorporating the sustainable energy technology of Tesla, each home will be equipped with solar panels and Powerwall batteries, ensuring uninterrupted energy supply and significantly reduced energy costs.
Ruskin Elwood overlooks the Elwood Canal and is nestled among the canopies of some of the neighbourhood’s most significant heritage-listed trees. These are homes from which to embark on an exciting new journey and embrace the benefits of considered design and a highly efficient, fossil fuel-free future.
Better living for a better future.
There has never been a more crucial time to aspire to new architectural heights in sustainable design. It is incumbent on modern designers to offer intuitive, long-lasting and creative solutions to the environmental crises affecting our world. designed by leading architectural practice, Fieldwork, Ruskin Elwood sets a new standard in premium low-impact living. With a layered, contemporary form, each residence is constructed from the highest quality natural materials, from textured, locally crafted brick to solid timber detailing.
Each Ruskin Elwood residence includes four bedrooms as standard, though flexible configurations allow for a choice of bedrooms, home offices or large walk-in robes depending on personal requirements.
Large north facing windows lead out to expansive terraces overlooking the Elwood Canal. This is the perfect position to enjoy natural light and the refreshing sea breeze. External louver blinds allow residents to control both privacy and sunlight. All four homes comprise three levels, an elevator and private double car garage with secure entry.
Landscaping by SBLA is designed to complement sustainable living with a selection of low maintenance, indigenous coastal flora chosen to attract a variety of native birdlife.
Architecture and interior design never exist in isolation and the interiors of Ruskin Elwood are a considered response to its coastal setting. Evoking the sense of calm created by this secluded bayside location, the colour palette directly references the surrounding natural landscape. Finely textured stone to bathrooms and circulation zone floors with pale oak timber to living areas and bedrooms combine to create a warm, earthen tone throughout. Expansive north- facing windows frame the heritage-listed tree canopy below, providing both dappled light and privacy throughout the day.
A feature timber concealed bar in the living area creates the entry threshold to an expansive first level. This connects with the large north facing terrace, which provides residents with a premium space for outdoor entertaining and relaxation.
Furniture by Great Dane supports Ruskin Elwood’s emphasis on usability, longevity and design. Each high-quality, stylish piece featured has been crafted to last for generations. The sustainable timber and natural materials of these timeless pieces can work to strengthen the coastal aesthetic of Ruskin Elwood.
Quality and sustainability are at the heart of Ruskin Elwood. Each kitchen has been created with these guiding principles, maximising practicality and comfort while minimising environmental impact. Attention to detail and a support cast of finely crafted essentials, including large granite benchtops, adds to the natural material palette and provides an expansive space to prepare meals, read the paper and gather with loved ones.
In the kitchen and throughout each room, premium quality construction, performance windows and high levels of insulation deliver consistent temperatures through all seasons, keeping residents cool during summer and warm in winter. Energy efficient ducted air-conditioning, hydronic heating and advanced energy-recovery ventilation systems that filter dust and pollen, ensure that these homes will be as healthy as they are beautiful.
It is a beautiful, yet increasingly rare occurrence, when a home and its living spaces reflect the values of those who inhabit them.
The HIP V. HYPE Sustainability team has ensured that each residence will achieve exceptional environmental performance and ease of use. A 7-star minimum natHERS rating target has been set for the project. Each ruskin Elwood home will be run almost entirely off renewable power with onsite solar panels, electric heat pumps for hot water, hydronic heating and Tesla Powerwall batteries.
HIP V. HYPE believes that innovative design should create spaces of genuine interaction and meaning. spaces that enhance the way people live each moment. design thinking is used as a tool to create more beautiful spaces and better systems, services and experiences for people. As ethical developers HIP V. HYPE deliver deeply considered solutions that respect the environment and strive for new heights in quality coupled with sustainability, a philosophy that is exemplified in Ruskin Elwood.
In creating Ruskin Elwood, HIP V. HYPE founder Liam Wallis has partnered with Gabriel Fraid to share in the creation of residences that speak to their aligned values. Their combined experiences and success reflect the dedicated approach of each partner and project collaborator in creating homes of purpose.
Ruskin Elwood House – Building Information
Project size: 1160 sqm
Site size: 800 sqm
Completion date: 2019
Building levels: 3
Developer: HIP V. HYPE
Architect: Fieldwork
Landscape Architect: SBLA
ESD Consultant: HIP V. HYPE Sustainability
Photography: Adam Gibson and Gabriel Saunders
Ruskin Elwood House in Melbourne images / information received 141217
Ruskin Elwood overlooks the Elwood Canal – approximate map position:
Location:Elwood, Melbourne, VIC, Australia ‘
Architecture in Melbourne
Melbourne Architecture Designs – chronological list
Melbourne Architect – design studio listings
Architecture in Australia
Melbourne Buildings
Mash House
Design: Andrew Maynard Architects
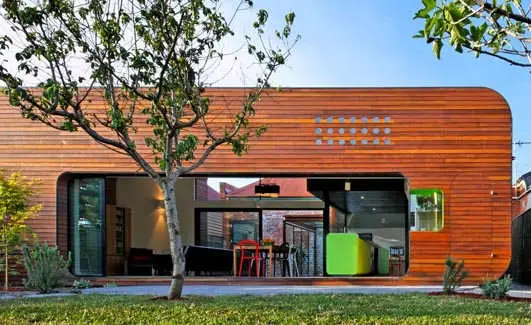
photograph Kevin Hui (C) 2010
Another Melbourne building on e-architect:
Beaumaris Dental Project
Architect: Demaine Partnership
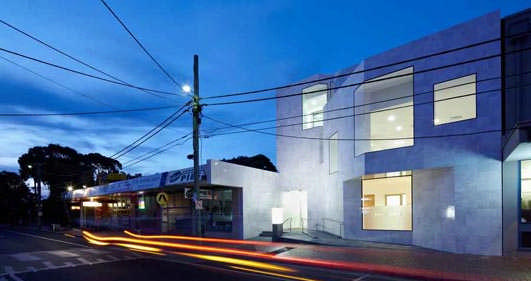
picture : Peter Clarke Photography
Beaumaris Building
Letterbox House
Design: McBride Charles Ryan Architects
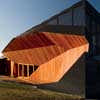
image © John Gollings
Website: http://www.canny.com.au/portfolio/canterbury/?id=custom-designs
The City of Bayside is a local government area in Victoria, Australia. It is within the southern suburbs of Melbourne. It has an area of 36 square kilometres
Cloud House North Fitzroy
Architect: McBride Charles Ryan
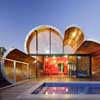
photo : John Gollings
Website for this project: Canterbury Melbourne
Comments / photos for Ruskin Elwood House in Melbourne page welcome
Ruskin Elwood House in Melbourne Building
Website: Fieldwork

