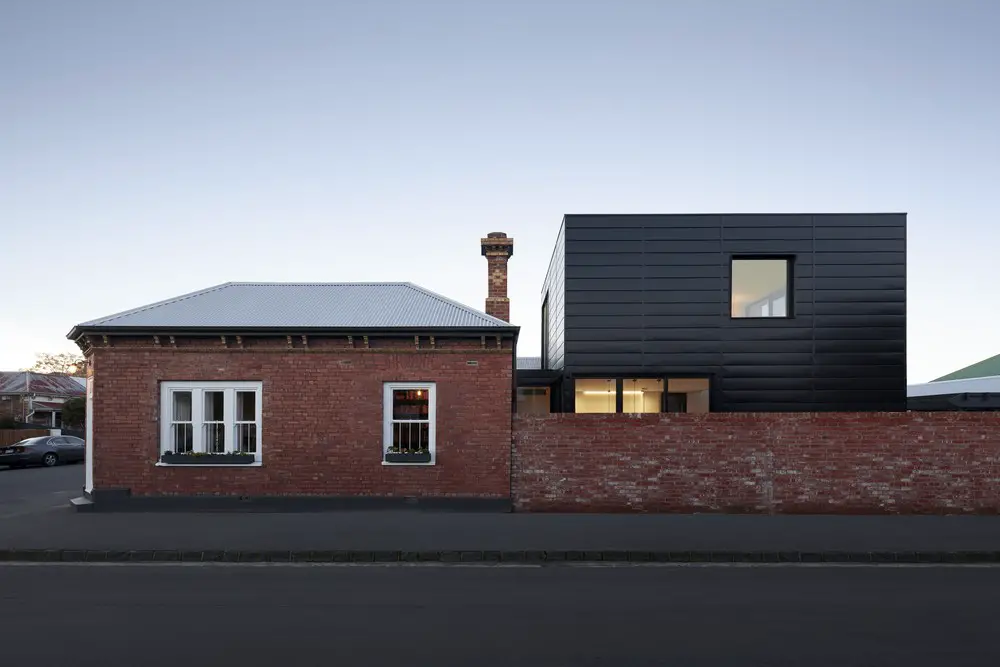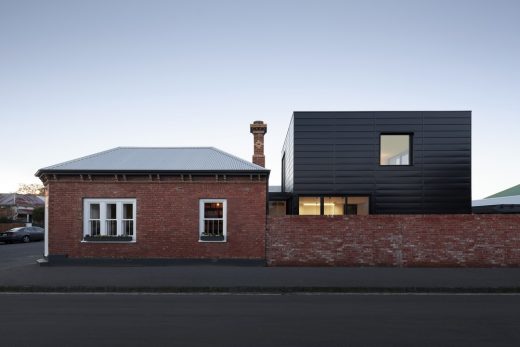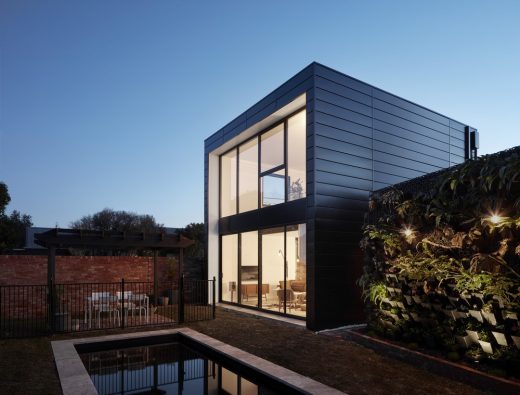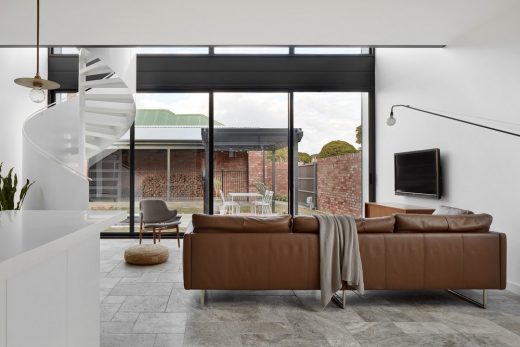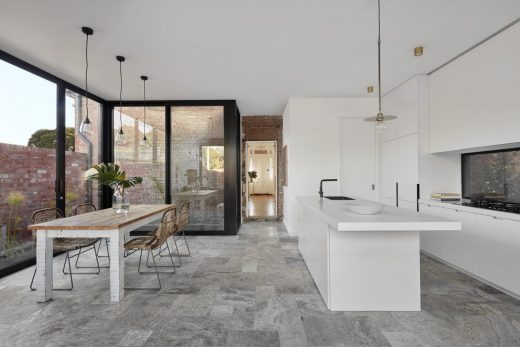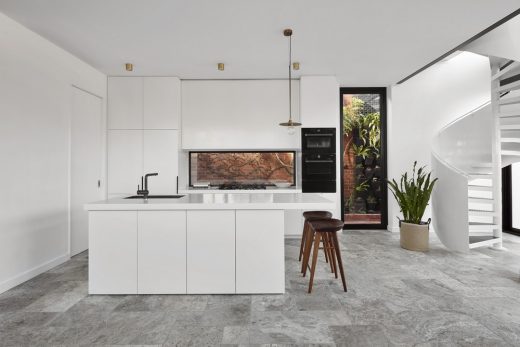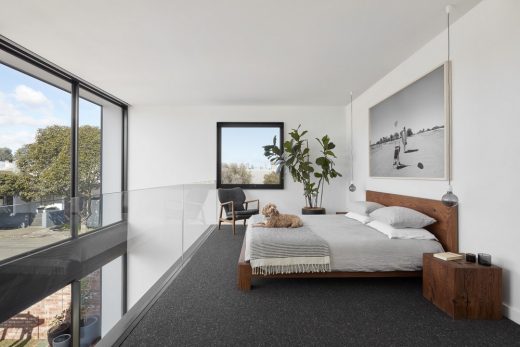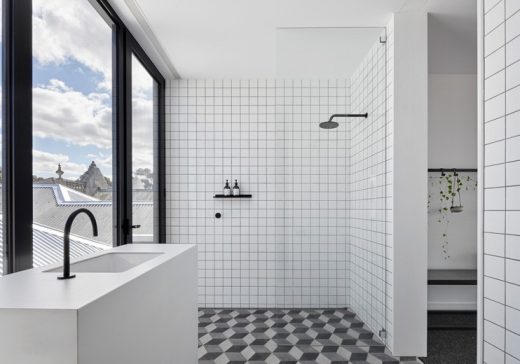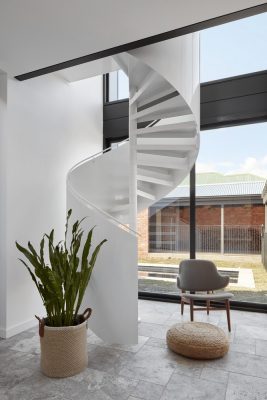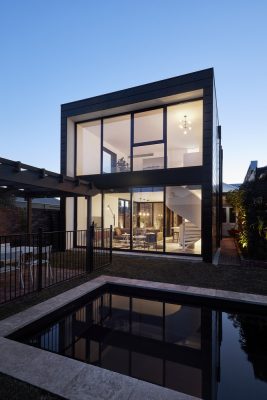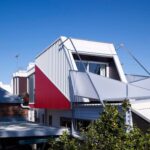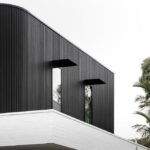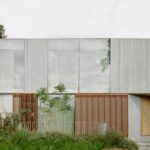Project Brunswick House, Melbourne Residence, Extended Australian Property, Architecture Images
Project Brunswick in Melbourne
Extended Residential Development in Victoria, Australia – design by Modscape
2 Oct 2017
Project Brunswick House
Architects: Modscape
Location: Brunswick, Melbourne, Victoria, Australia
Project Brunswick House
Peeking above a brick wall in Brunswick sits a modular extension that powerfully contrasts the existing architecture yet remains sympathetic to its scale and that of the surrounding streetscape.
The corner block called for a design that engages with the site’s existing streetscape from multiple viewpoints. How the extension reads in elevation was very important to both the clients and the Modscape design team. Rather than attempting to mimic in an unauthentic manner, the simple and geometric addition stands independently from the original. A glass link corridor clearly defines the two architectural styles and even allows for a walk-in pantry to be accommodated.
Inside its shiny black exterior are bright and light internal spaces. An open plan kitchen/living/dining effortlessly flows out into the garden and pool area thanks to a double height wall of glazing. An Enzie spiral staircase makes a striking statement in the room and leads up to a mezzanine master suite. Upstairs the city’s skyline is framed perfectly and sits like a picture on the wall.
While the Modscape team were busy constructing within the factory, renovation and landscaping works occurred concurrently onsite – streamlining the entire process and reducing the amount of time the clients were out of the home.
Every fixture and fitting was carefully considered to reflect the renovation of the existing. The result is a harmonious project that beautifully showcases the client’s eye for design and embodies the flexibility and practicalities of our modular system.
Photography: Jack Lovel
Project Brunswick House in Melbourne images / information received 021017
Location: Melbourne, Victoria, Australia
Architecture in Melbourne
Melbourne Architecture Designs – chronological list
Melbourne Architect – design studio listings
Cloud House, North Fitzroy
Architect: McBride Charles Ryan
Cloud House Melbourne
Harold Street Residence, Melbourne
Design: Jackson Clements Burrows Pty Ltd Architects
Harold Street Residence
Yarrbat Ave House, Balwyn
Architects: K2LD
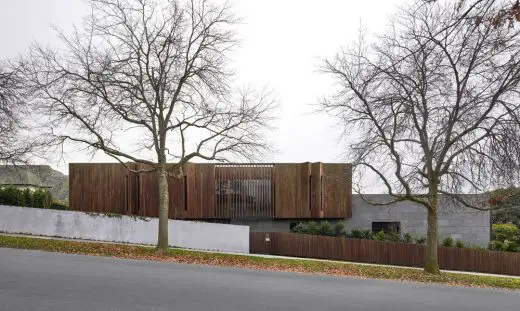
photograph : Jeremy Wright
Contemporary House in Balwyn
Richmond Terrace
Architects: Robert Nichol & sons
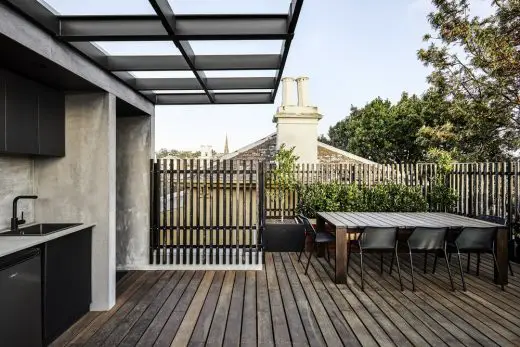
photograph : Lillie thompson
Richmond Terrace Property
Comments / photos for the Project Brunswick House in Melbourne page welcome
Website: Modscape

