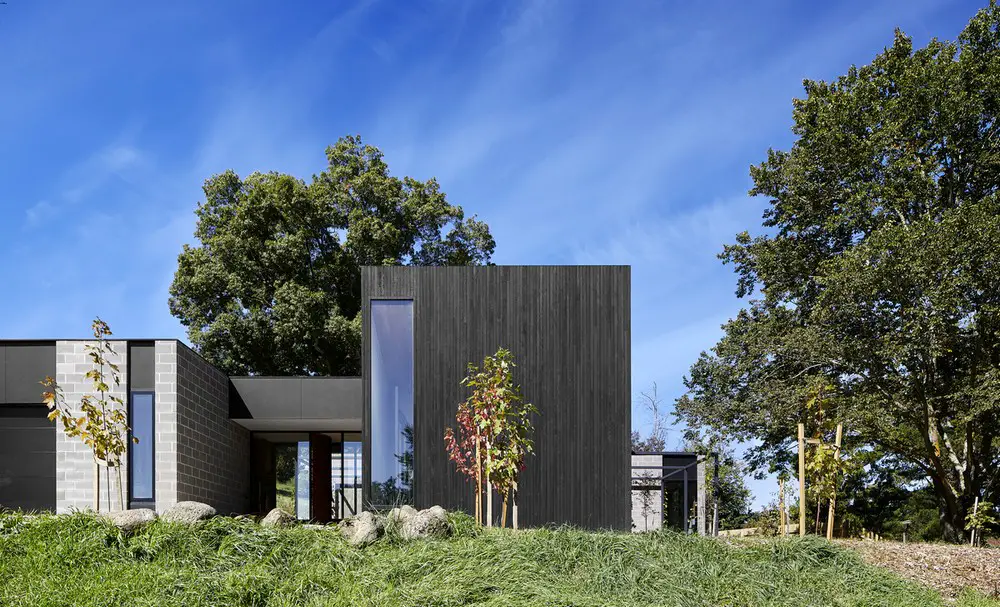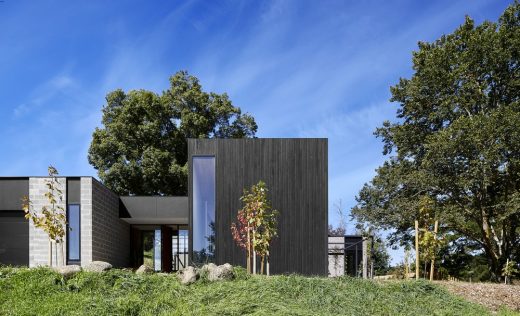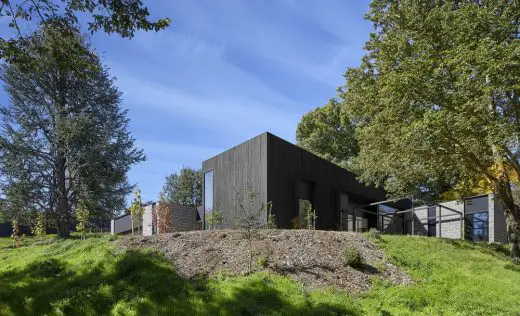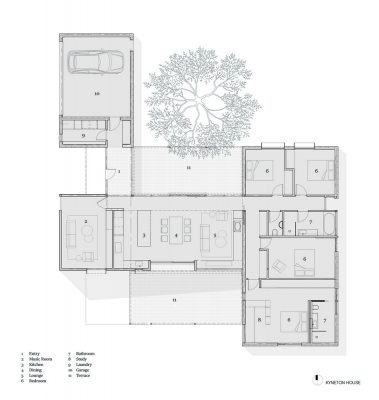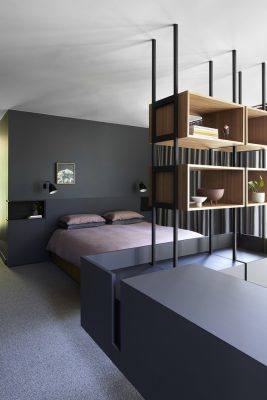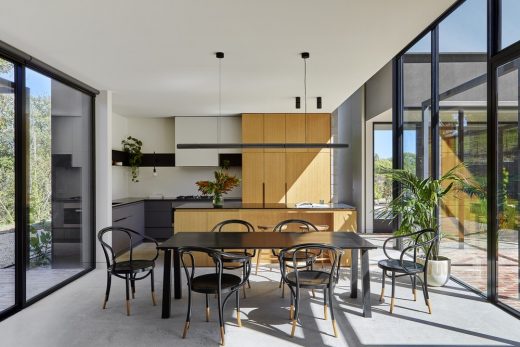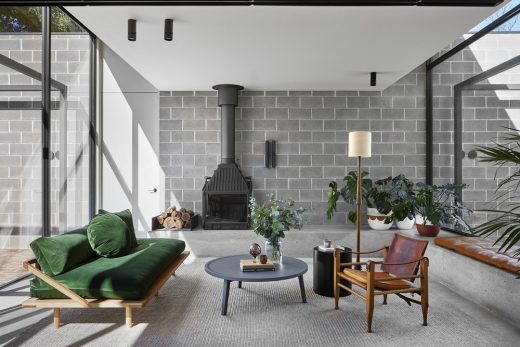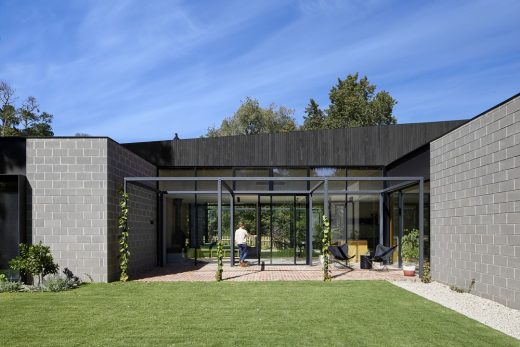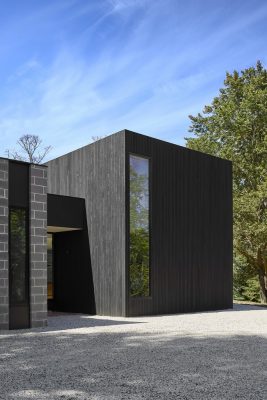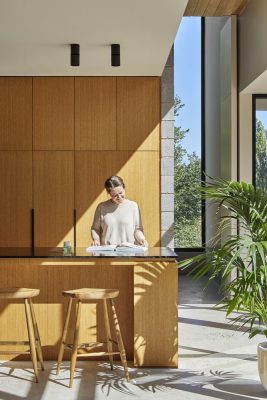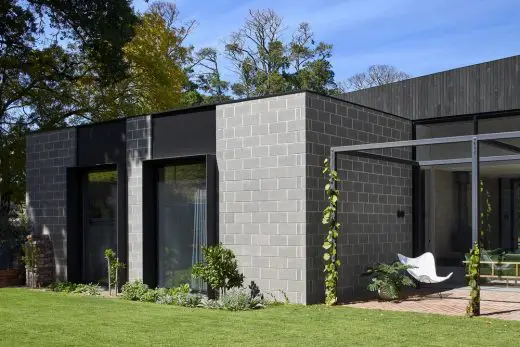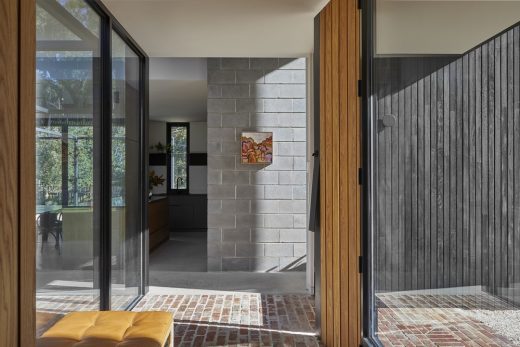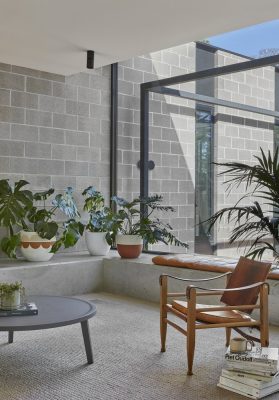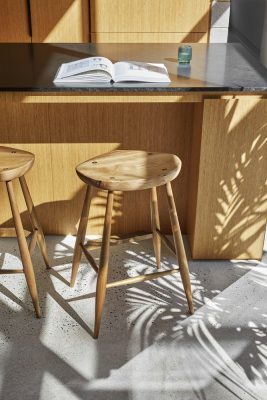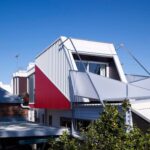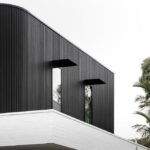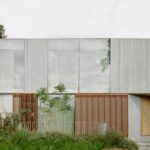Kyneton House in the Macedon Ranges, Victoria Home, Australian Real Estate Project Photos
Kyneton House in the Macedon Ranges
10 Aug 2020
Kyneton House, Victoria
Design: Moloney Architects
Location: Kyneton, Macedon Ranges, Victoria, Australia
The site of an old rundown tennis court created a unique opportunity for a contemporary home in the historic town of Kyneton. The tennis court had been subdivided off from the property of a Victorian-era home and offered the Kyneton House clients the best of both worlds: a short walk to the heart of town, yet close to the Campaspe River, surrounded by established trees and parkland. It also meant the chance to build a modern home without the heritage constraints found elsewhere in the town.
The existing site cut into the hillside for the old tennis court helped determine the location for the new home. The services, sleeping and living zones of the house are conceived as separate wings, arranged on site to maximise light and view access. Both the services and sleeping wings are constructed out of concrete blockwork, anchoring the home to the site. These solid elements bookend a light-weight timber and glass living pavilion, providing privacy and protection where it’s needed and a connection to the views and landscape where it’s desired.
Oriented towards the north, the living area makes the most of solar orientation – harnessing direct sunlight in winter, while remaining shady and cool in summer. Full-height windows allow the home to connect to terraces on both sides. The west-facing blockwork wall continues uninhibited between outside to inside, and then back out again. The solid wall also creates a ‘heat-trap’, re-radiating the sun’s warmth back into the courtyard spaces long after the sunset.
The outside-inside-outside effect is enhanced by a lowered ceiling over the centre of the living area which creates a more intimate sense of space, but also conceals the window frames from view, allowing the eye to forget the glass barrier. A deep concrete window seat sits within the design of a ‘gridded’ steel pergola that extends to both sides, blurring the threshold between inside and out. Of course, when the sliding doors are opened the home literally opens to the garden, encouraging daily life to spill outside.
The intentionally more cloistered sleeping wing feels private and protected, but glimpses of the landscape are framed to bring the lush greenery inside. In the main bedroom, dark walls focus the eye outdoors while a study space is defined by a built-in desk and shelving unit, meaning both the bedroom and the study can benefit from a much larger space while still having their own distinct zones.
A raw and robust material palette of concrete blocks, black steel, charred timber, natural timber and burnished concrete are assembled on the hillside cutting as a muted backdrop for the landscape. The design cuts a striking silhouette among the trees and gives this neglected parcel of land a new life as family home.
The brief was:
The clients, a young couple with two children, wanted a contemporary home that suited their needs as a family. The brief called for a four bedroom, two bathroom house with an open-plan living area and separate music room. The home needed to make the most of the unique site: capture views towards parkland around the Campaspe River to the south-west without sacrificing the home’s privacy, while simultaneously maximising north light for passive solar orientation.
The key challenges were:
Being a recently sub-divided block, the site came with no road access, no electricity and no sewerage connection. Despite having established trees, the site it’s actually quite exposed with a public park running alongside it. The owners loved the block and wanted to take in the views to the park, but they didn’t want to feel like they were on display to people walking past. The composition of the floor plan and the orientation of living areas were important considerations to meet the brief, create a sense of privacy and make the most of the site’s unique character.
The solutions were:
Rather than cantilevering the living area over the edge of the cutting, nestling the home into the site offers privacy from passers-by; an outlook without being looked at.
Dividing the home into three wings helped to deal with the site orientation. The sleeping and services wing are designed to be heavy, grounding masses, providing privacy to these more intimate zones, as well as protection to the outdoor spaces. In contrast, the living area is light-weight and light-filled, fully embracing and opening up to the landscape, views, and light.
The huge site cut that was made for the old tennis court gave us a completely flat site. Pushing the building towards the south of the level ground creates a private, north-facing courtyard for the kids to run around. This is an amazing space but it’s disconnected from the parkland towards the south. By opening both sides of the living space we created a bridge between the north courtyard and south parkland.
The concept is reinforced with the concrete block wall that sails through from the north courtyard, into the lounge, and then out again to the south terrace. The hallway axis, with its glazing on both ends similarly creates a connection from the east to the west landscape spaces (albeit with smaller apertures to control the west sun).
Kyneton House in the Macedon Ranges, Victoria – Building Information
Architecture & Interior Design: Moloney Architects
Project size: 280 sqm
Site size: 2290 sqm
Completion date: 2020
Building levels: 1
Photography © Dave Kulesza
Kyneton House in the Macedon Ranges, Victoria images / information received 020820
Location: Kyneton, Victoria, Australia
New Melbourne Architecture
Contemporary Melbourne Architecture – selection of contemporary architectural designs:
New Melbourne Buildings : current, chronological list
Melbourne Houses – selection of key contemporary properties in this city
Melbourne Architecture Tours by e-architect
Connect Six House
Design: Whiting Architects in collaboration with Fisher & Paykel
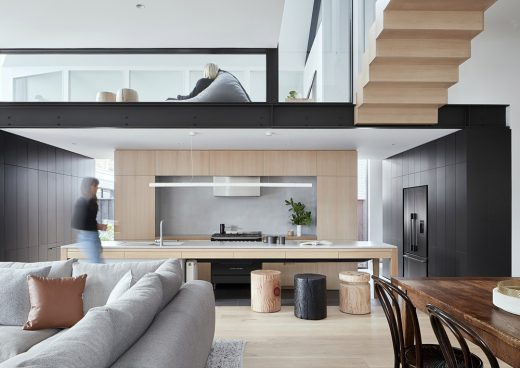
photograph : Shannon McGrath
Connect Six House
Richmond Apartment
Architects: tsai design
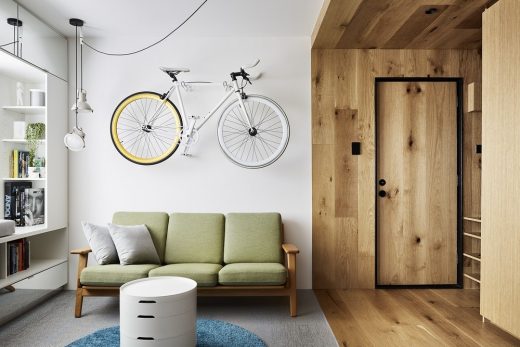
image courtesy of architects office
New Apartment in Richmond
Australian Unity
Design: Bates Smart Architects
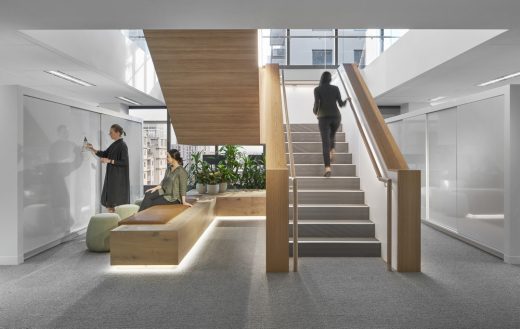
photo © Bates Smart
Australian Unity Melbourne Workplace
Abode318 Apartments
Design: Elenberg Fraser, Architects
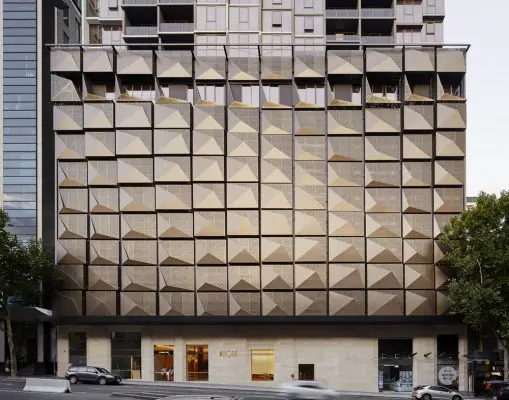
photo : Peter Clarke
Abode318 Apartments
Comments / photos for the Kyneton House in the Macedon Ranges, Victoria – page welcome
Website: the Macedon Ranges

