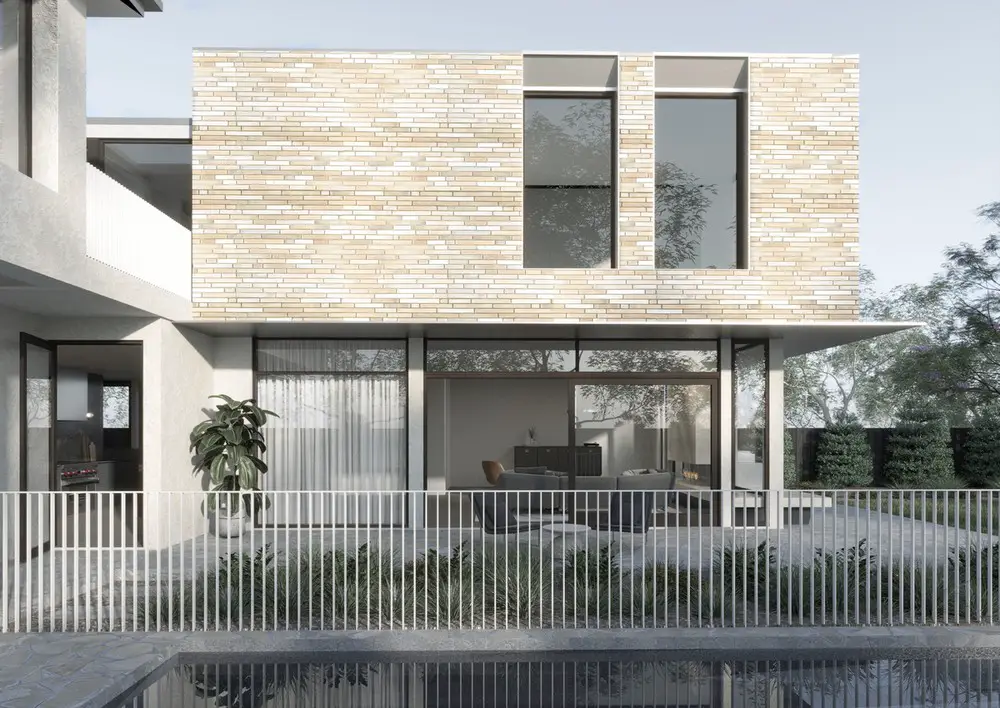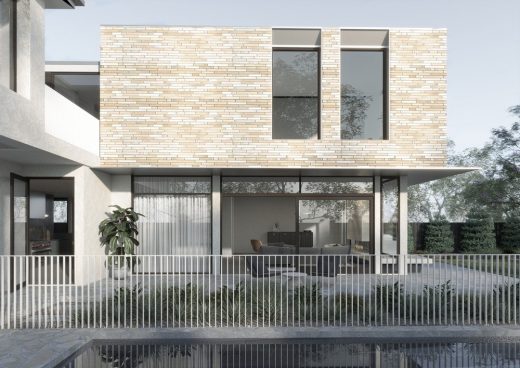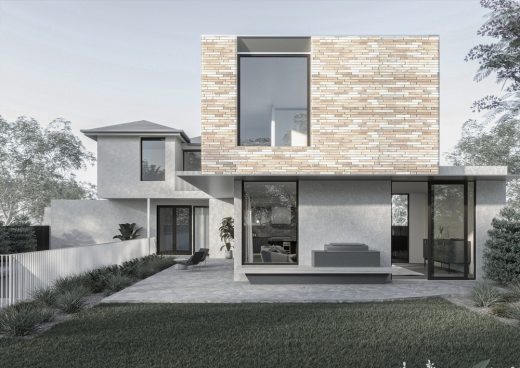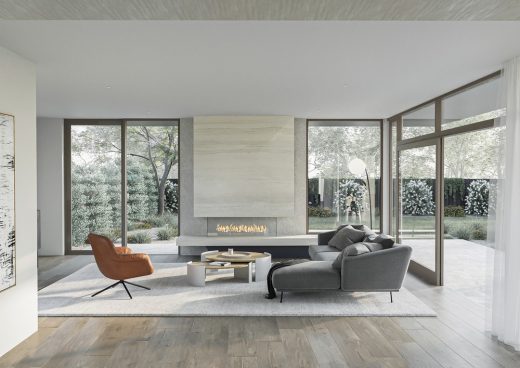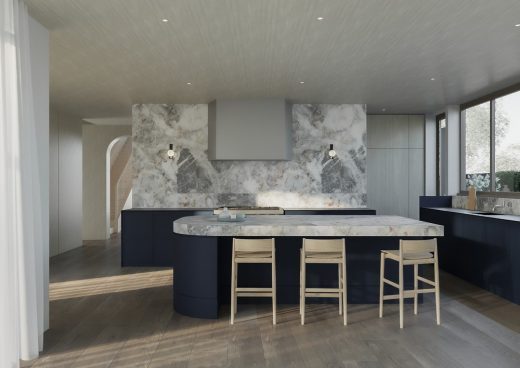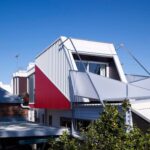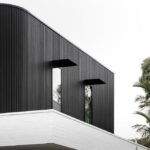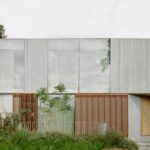Kent House, Victoria Building Redevelopment, Melbourne Real Estate Project, Architecture Images
Kent House in Brighton
24 Aug 2021
Architect/Interior Designer: Corke Design Studio
Location: Brighton, Melbourne, Victoria, Australia
Kent House, Brighton
Kent House is a proposal is for an extensive renovation to an existing dwelling in Melbournes bayside town of Brighton.
Corke Design Studio’s brief was to create a timeless, functional but elegant addition to a beautiful existing home. The material choices, and architectural details have been highly considered, as well as the proportions and functions of each space. Construction on this project starts August 2021
Kent House in Brighton, Melbourne – Building Information
Architect/Interior Designer: Corke Design Studio
Project size: 800 sqm
Site size: 1000 sqm
Building levels: 2
visualisations by Jordan Hales
Kent House, Brighton Melbourne images / information received 240821
Location: Brighton, Melbourne, VIC, Australia
New Melbourne Architecture
Contemporary Melbourne Architecture
New Melbourne Buildings : current, chronological list
Melbourne Architecture Tours by e-architect
Corke Design Studio
This Australian architecture and interior design studio’s focus is on considered space, designing spaces conducive to ‘live, work & play’ within, both as individually elements and as a cluster of elements. We believe ultimate luxury is within the framework – strong bones, proportions, access to sunlight throughout the day, and adaptability within the usage of a space provides lasting pleasure to occupants.
The Danish ideology ‘Hygge’ can be best described as enjoying life’s simple pleasures. It was created as a concept and lifestyle by the Danish in the 18th century and is now a fundamental part of their culture and homes. While considering Australian culture within our projects, we look also to other cultures too, often considering design solutions to achieve ‘Hygge’ within our clients projects
Melbourne Architecture News – selection of recent property designs in the city below:
Premier Tower
Architects: Elenberg Fraser
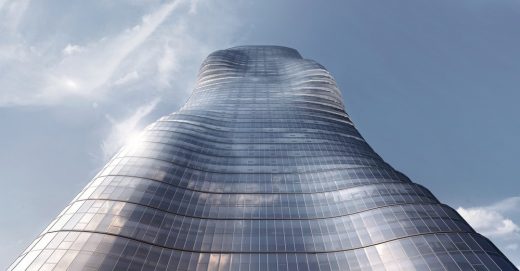
image : Peter Clarke
Premier Tower
Richmond Apartment
Architects: tsai design
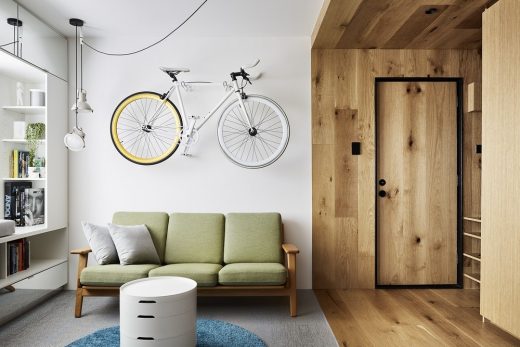
image courtesy of architects office
New Apartment in Richmond
Layering and overlapping is the key to planning for small spaces, two different function can co-existing in the same space at different times. It then comes down to detailing of the joinery to make it an effortless transition between the 2 functions.
Australian Unity
Design: Bates Smart Architects
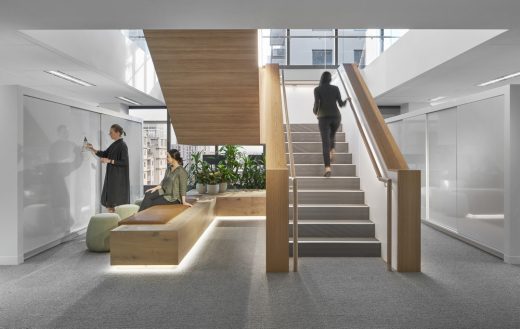
photo © Bates Smart
Australian Unity Melbourne Workplace
Uno Tower, A’Beckett St
Design: Elenberg Fraser
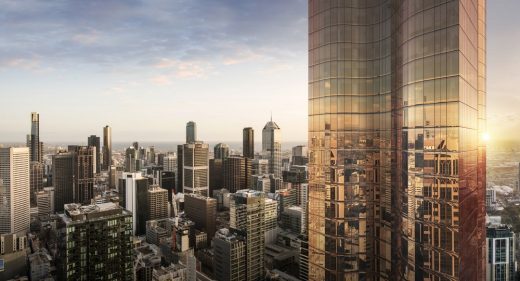
images : Binyan Studios, Pointilism and Lucernal
Uno Tower Melbourne
Abode318 Apartments
Design: Elenberg Fraser
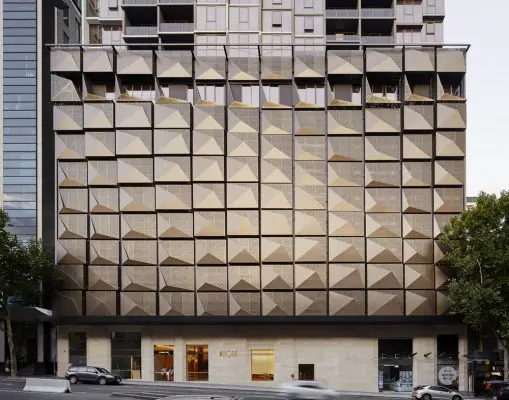
photo : Peter Clarke
Abode318 Apartments
Comments / photos for the Kent House, Brighton Melbourne – page welcome

