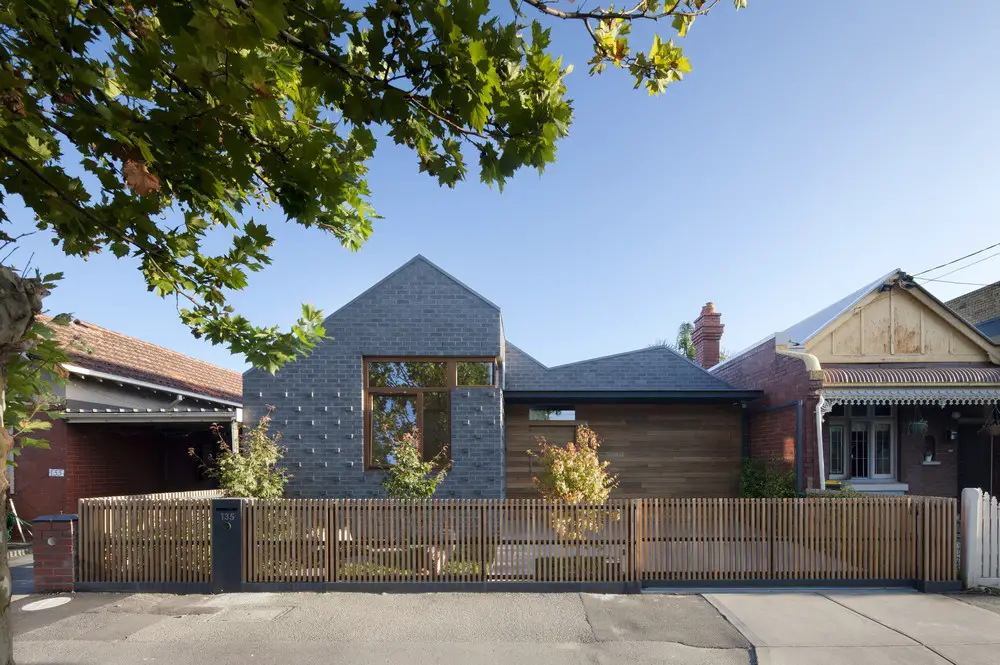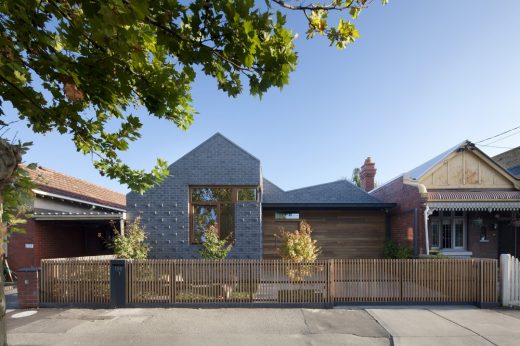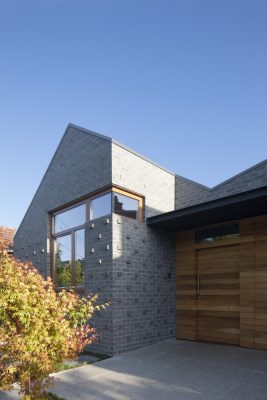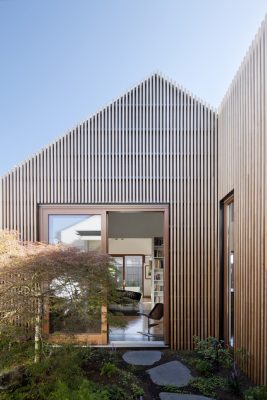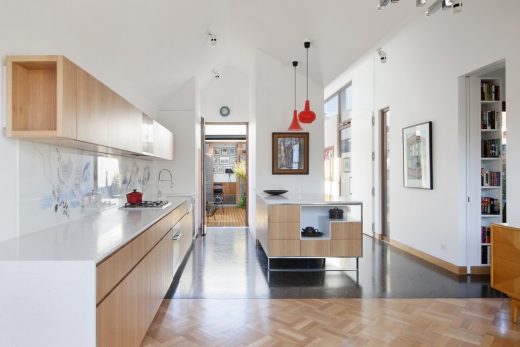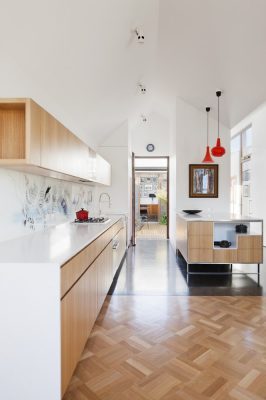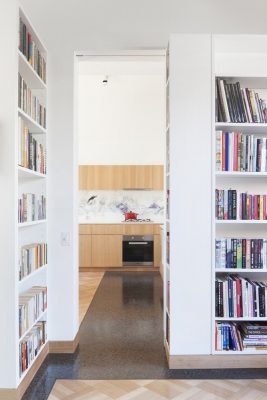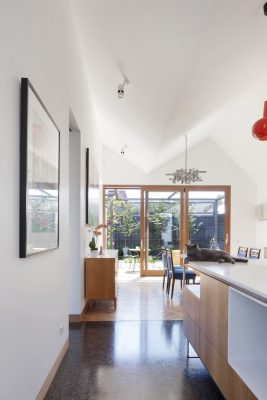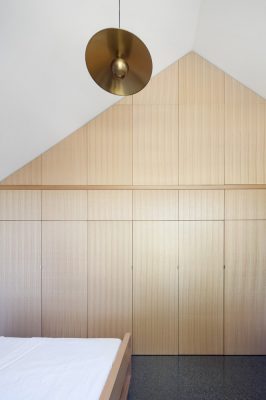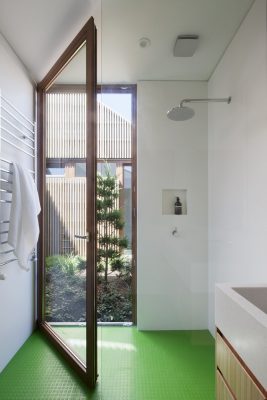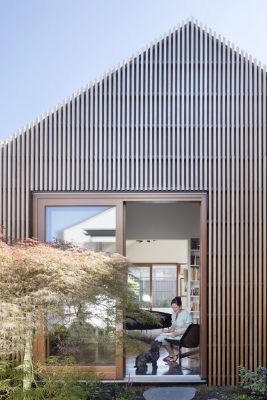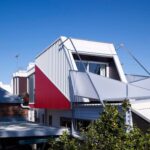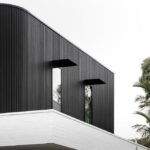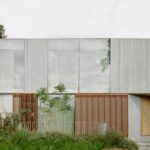House in House, Fitzroy North Residence, Modern Melbourne Residence, Victoria Architecture Images
House in House in Fitzroy North
Modern Home in Melbourne, Victoria, Australia – design by Steffen Welsch Architects
4 Apr 2017
House in House – Fitzroy North Property
Design: Steffen Welsch Architects
Location: Fitzroy North, Victoria, Australia
House in House is an exploration of site boundary as limiter; as house not as an insertion in the landscape, but the boundary, the site’s physical constraints, as frame to both internal and external spaces, as form and void. We pushed this idea through the spatial planning of the site, creating an array of spaces arranged along a central spine.
House in House is a new build in a streetscape with significant heritage value. The idea by Steffen Welsch Architects was that the home be an ‘uneasy fit’ within the street, creating a dialogue, an ongoing easy tension, with its predominantly federation style neighbours. This idea drove the building form and expression. We opted for a reinterpreted gable roofline and charcoal brick façade. This Fitzroy North residence is noticed not on first, but second glance.
House in House contains five distinct internal pavilions or houses:
1. Working;
2. guest sleeping;
3. occupants sleeping;
4. kitchen/dining; and
5. lounge/library.
And three courtyards or voids:
1. retreat courtyard;
2. library courtyard; and
3. full width, entertaining courtyard.
Steffen Welsch Architects’ clients desired a unique home offering clearly separate spaces for home office, or guest accommodation, or library. It needed to express the couple’s contrasting ideas and aesthetic preferences. Each of the pavilions or houses therefore has discrete functions, and each individual house is linked through the main axis, doubling as both circulation spine and gallery for the couple’s extensive art collection.
The courtyards punctuate the pavilions, drawing in natural light and ventilation. The largest courtyard frames the limits of the block and is for outdoor entertaining under a pergola. The smaller courtyards feature lush plantings, a retreat for one or two. A landscape architect was engaged to design these features.
This project is designed to passive solar principles. It has highly insulated walls and ceilings and high performance doors and windows. It is high in thermal mass. Air conditioning has been limited to the master bedroom; the home enjoys effective cross ventilation via the courtyards. Solar access to adjoining properties was considered during placement of the pavilions. The living-dining room is zoned off from the accommodation wing through a glazed and door partition.
blurb
The new home is an exploration of site boundary as limiter, as frame to both internal and external spaces, form and void. The home is a new build in a streetscape with significant heritage value. Steffen Welsch Architects’ idea was that the home be an ‘uneasy fit’ within the street, creating a dialogue, an ongoing easy tension, with its predominantly federation style neighbours.
This Fitzroy North property contains five distinct internal pavilions or houses and three courtyards or voids. Each of the pavilions or houses has discrete functions, and each individual house is linked through a main axis, doubling as both circulation spine and gallery for the couple’s extensive art collection.
The courtyards punctuate the pavilions, drawing in natural light and ventilation. The largest courtyard frames the limits of the block and is for outdoor entertaining under a pergola. The smaller courtyards feature lush plantings, a retreat for one or two. This project is designed to passive solar principles.
sustainability
Steffen Welsch Architects are proud that our buildings achieve high energy ratings and have been showcased as positive examples of sustainable projects. In our work we find a balance between cost efficient, environmentally sustainable designs and implementing innovative systems and products.
This project is designed to passive solar principles. It has highly insulated walls and ceilings and high performance doors and windows. It is high in thermal mass. Air conditioning has been limited to the master bedroom; the home enjoys effective cross ventilation via the courtyards. Solar access to adjoining properties was considered during placement of the pavilions. The living-dining room is zoned off from the accommodation wing through a glazed and door partition.
Other initiatives included:
• natural rubber flooring in kitchen
• Durable, low-emission cabinetry: E1 for laminated mdf and E0 for all plywoods.
• Low VOC emission paints
• LED lighting installed
• Water-saving low-flush toilets
• Water-saving low-flow taps
• Double glazed doors and windows installed
• Doors and windows weather sealed
• Internal blinds installed to assist with heat retention during winter and solar exclusion during summer.
House in House is an exploration of site boundary as limiter, as frame to both internal and external spaces, form and void. The residence is a new build in a streetscape with significant heritage value. Our idea was that the home be an ‘uneasy fit’ within the street, creating a dialogue, an ongoing easy tension, with its predominantly federation style neighbours.
The property contains five distinct internal pavilions or houses and three courtyards or voids. Each of the pavilions or houses has discrete functions, and each individual house is linked through a main axis, doubling as both circulation spine and gallery for the couple’s extensive art collection.
The courtyards punctuate the pavilions, drawing in natural light and ventilation. The largest courtyard frames the limits of the block and is for outdoor entertaining under a pergola. The smaller courtyards feature lush plantings, a retreat for one or two. This project is designed to passive solar principles.
Fitzroy North Residence – Building Information
Architect: Steffen Welsch Architects PTY LTD
Location: Fitzroy North, Victoria, Australia
Builder: Lee Gprdon Builder
Engineer: Brock Consulting
Building Surveyor: Metro Building Surveying
Energy Rater: Lid Consulting
Project year: 2011 – 2014
Photographs: Shannon McGrath
Fitzroy North House in Victoria, Australia images / information received 030417 from Steffen Welsch Architects
Location: Melbourne, Victoria, Australia
Architecture in Melbourne
Melbourne Architecture Designs – chronological list
Melbourne Architect – design studio listings
Yarrbat Ave House, Balwyn
Architects: K2LD
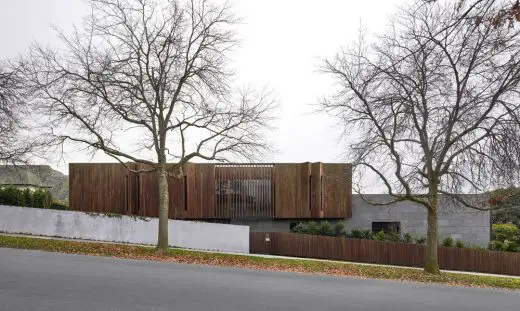
photograph : Jeremy Wright
Contemporary House in Balwyn
Connect Six House
Design: Whiting Architects in collaboration with Fisher & Paykel
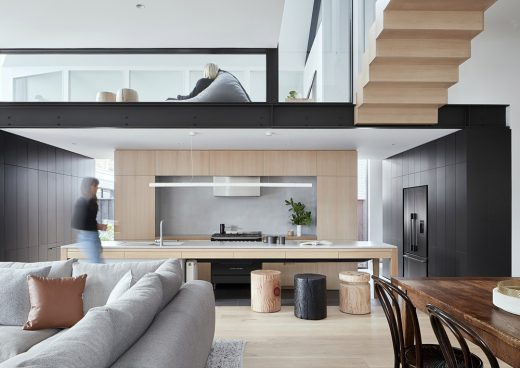
photograph : Shannon McGrath
Connect Six House
The Ceres Gable House, Geelong, Victoria
Architects: Tecture
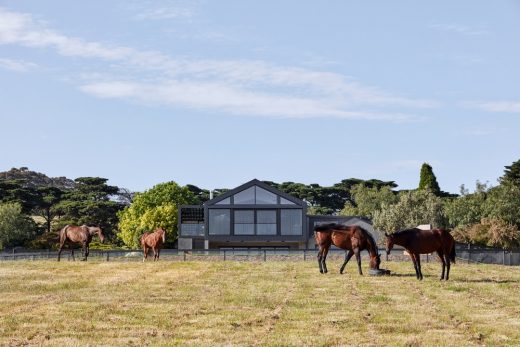
photo : Peter Clarke Photography
New House in Geelong
Comments / photos for New House in Fitzroy North page welcome
Website: Steffen Welsch Architects

