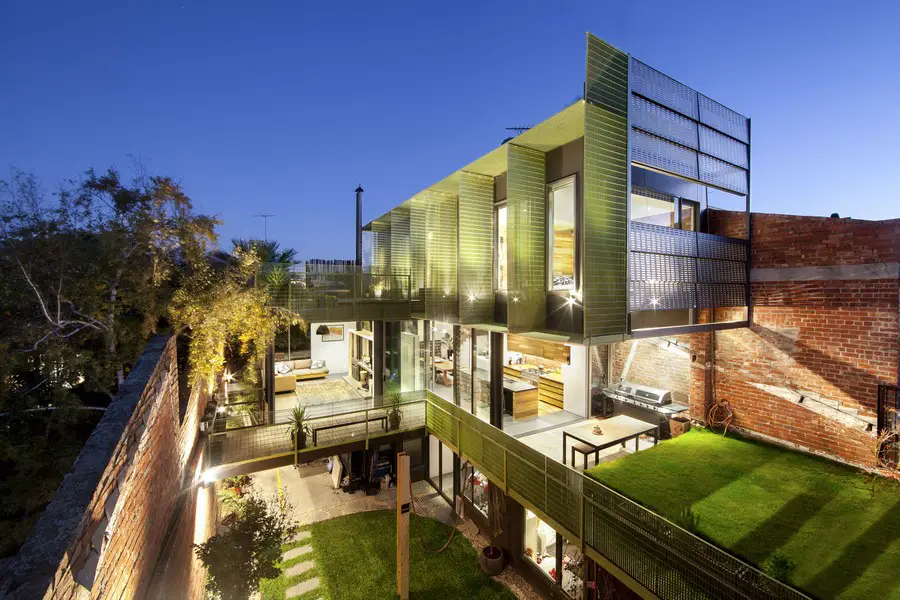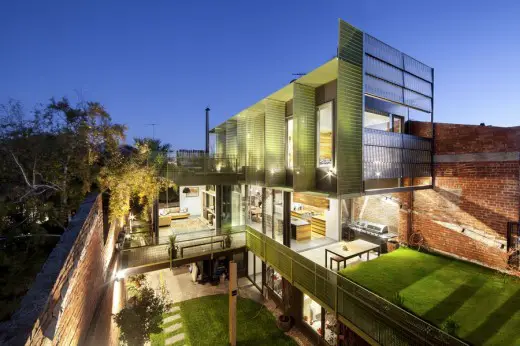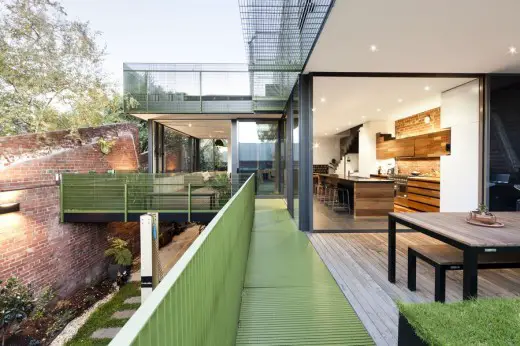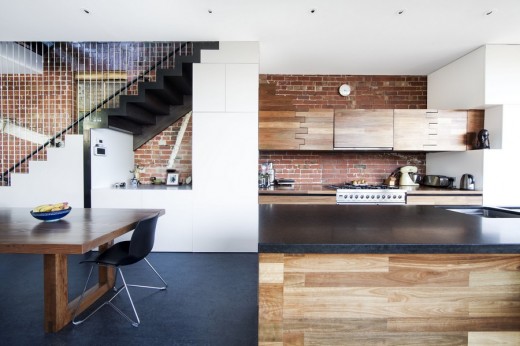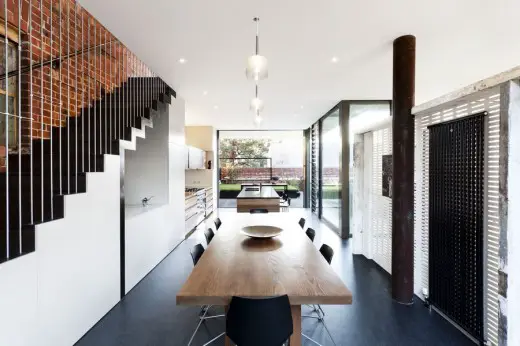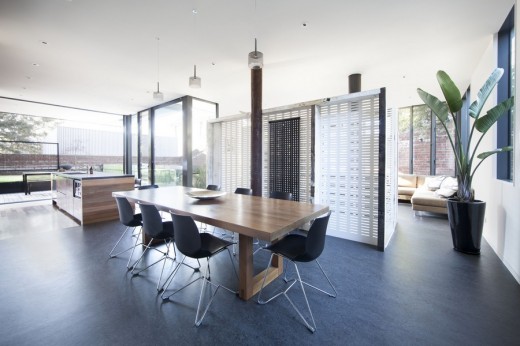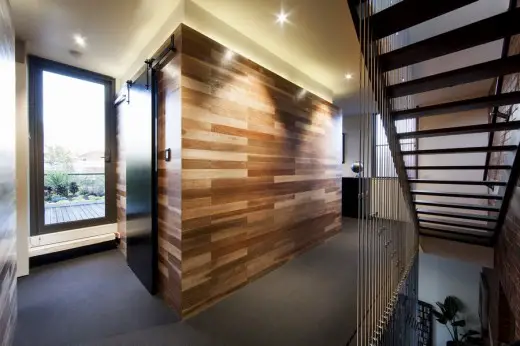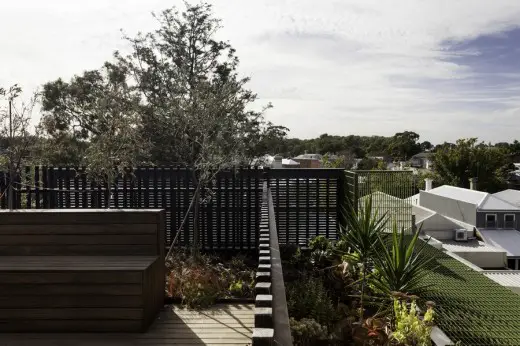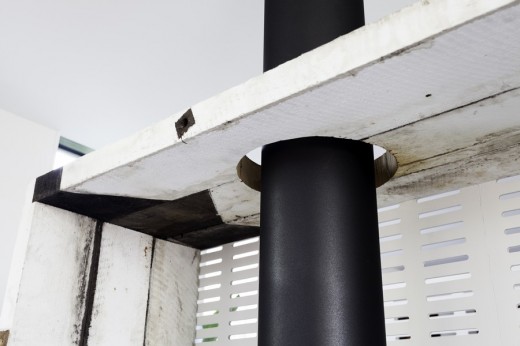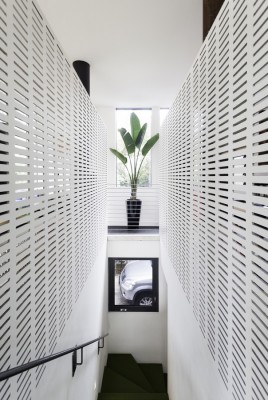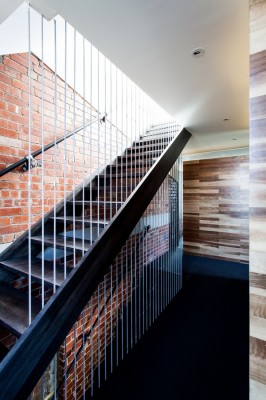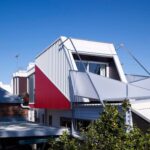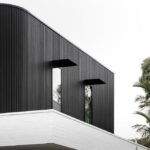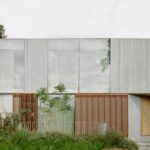House in a Warehouse, North Fitzroy Residence, Melbourne Property, Australian Architecture
House in a Warehouse, Melbourne
Residential Development in North Fitzroy – design by Splinter Society Architecture
5 Jun 2014
North Fitzroy Property
Location: North Fitzroy, Melbourne, Victoria, Australia
Design: Splinter Society Architecture
‘House In a Warehouse’ is a new dwelling in an old warehouse shell, designed to be a ‘garden oasis’.
The client brief asked for a highly sustainably house, executed in a clean and contemporary way with a ‘warehouse feel’, minus the cliches of industrial off-the-shelf purchases.
The site was a 200m2 landlocked warehouse, built to all boundaries and entered via a new residential development. It was a dense inner urban setting.
Two concepts were used to meet this brief:
The first concept, responding to the ‘garden oasis’, involved placing gardens across all four levels of the house connecting directly to internal spaces, thus the design solution allows the notion of ‘interior’ to extend beyond the infill, to the periphery of the warehouse walls, inviting the outside in. To add layers and maturity to this, the house has been opened up to surrounding neighboring gardens beyond. This was made possible through a series of formal decisions.
The house form steps back from the sawtooth shell, using the existing three story wall to the south as one of its skins, for functional, aesthetic and sustainable purposes. Each level has its own private outdoor space. Main living spaces are on Level 1, capturing views, sun and neighbouring greenery, whilst the Ground Floor contains childrens bedrooms opening onto a safe private garden. Upper levels contain private adult spaces and roof terraces for entertaining.
A layered system of screens was used to split the site, moderate and frame views, and provide protection and privacy where required, both internally and externally. In time, these screens will act as plant screens, encouraging foliage up and over the building.
The second concept, responding to the desired ‘warehouse feel’, involved adapting and reinterpreting parts of the existing warehouse in a contemporary way. This subtly permeates the job across many scales. The resultant aesthetic balances texture and warmth, combined with clean, fresh finishes and connections with the old warehouse shell.
Many elements of the warehouse were reused both structurally and aesthetically, also assisting to meet the modest budget. For example, an innovative solution whilst working with the engineer resulted in only two pad footings and no new slab required. In addition, much of the joinery was site built from existing beams and steel plates. The low joinery and structural trade components were testament to the effectiveness of this.
This house explores notions of re-use without looking ‘recycled’ and uses aspects of sustainability to somewhat drive the aesthetic in a clean and contemporary manner. It is not a large house (195m2 internally), instead using outdoor spaces, to increase its perceived size. It has been designed to perform well passively, it contains integrated water and energy saving systems and minimises its impact on surrounding properties.
‘House in a Warehouse’ hasn’t relied on expensive high end finishes and base materials to achieve smart, contemporary, sustainably focused and rich outcomes and the resultant effectiveness is evident.
Environmental:
This house explores notions of re-use without looking ‘recycled’ and uses aspects of sustainability to somewhat drive the aesthetic in a clean and contemporary manner. In addition to the extensive re-use, ‘House in a Warehouse’ contains:
• good orientation
• high levels of insulation
• double glazing
• carefully designed eaves and screens
• solar hot water
• large water tanks (all storm water directed to tanks)
• Computer controlled lighting and power to minimise wastage
• utilising existing walls and slab for thermal mass
• Roof gardens with 500mm depth of soil providing additional thermal mass, insulation from the sun, aesthetic appeal and fresh air.
• Tank watering systems provide a cool micro-climate in summer.
• Small footprint allowing excellent ventilation
• stack effect across all levels for flushing heat out.
Social
‘House in a Warehouse’ has been zoned for longevity, creating private and public/entertaining spaces that can adapt as the young family grows. This light filled and green home creates strong connections to the surrounding environment helping to create a positive outlook for inhabitants. In addition, the project is a friendly neighbour having little impact on adjacent properties, particularly for a landlocked site.
Economic:
The house was constructed in two stages so it was economically achievable for the client from the outset.
Strategies including adapting the original structure, re-use of on site materials and small internal building footprint have made this project viable on its modest budget.
Photography: Brilliant Creek
House in a Warehouse information / images from Splinter Society Architecture
Location: North Fitzroy, Melbourne, Victoria, Australia
Architecture in Melbourne
Melbourne Architecture Designs – chronological list
The Ceres Gable House, Geelong, Victoria
Architects: Tecture
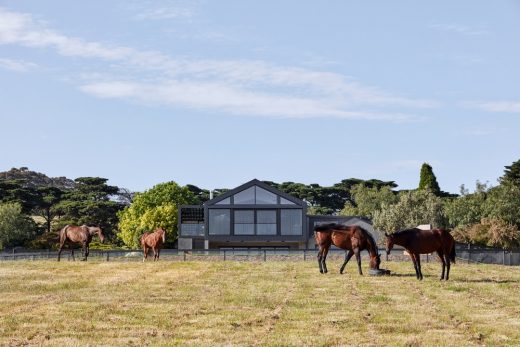
photo : Peter Clarke Photography
New House in Geelong
Richmond Terrace
Architects: Robert Nichol & sons
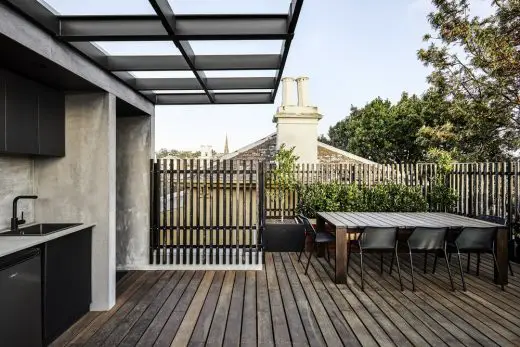
photograph : Lillie thompson
Richmond Terrace Property
Melbourne Architect – design studio listings
Melbourne Buildings – Residential Selection
Cloud House, North Fitzroy, Melbourne
Architect: McBride Charles Ryan
Cloud House North Fitzroy
Harold Street Residence, Melbourne, Victoria, Australia
Jackson Clements Burrows Pty Ltd Architects
Harold Street Residence
Comments / photos for the House in a Warehouse – North Fitzroy Architecture page welcome

