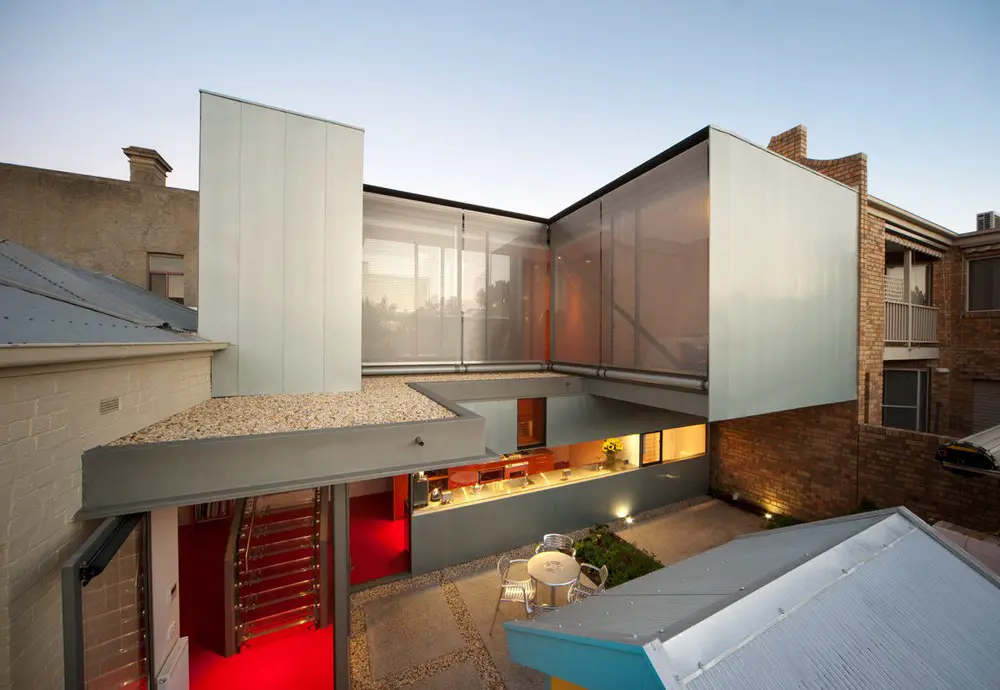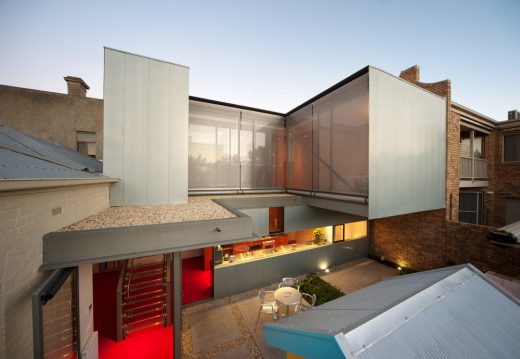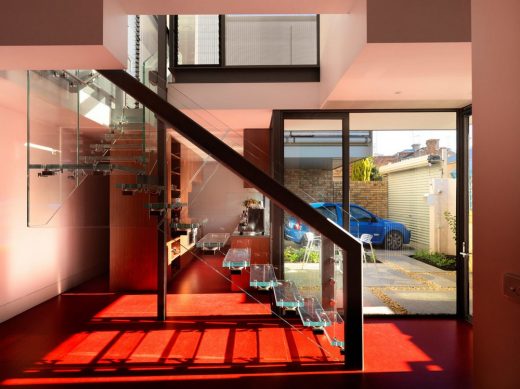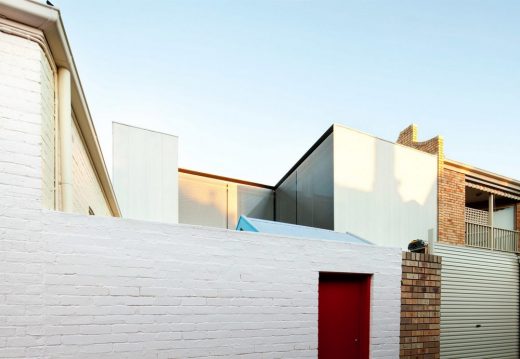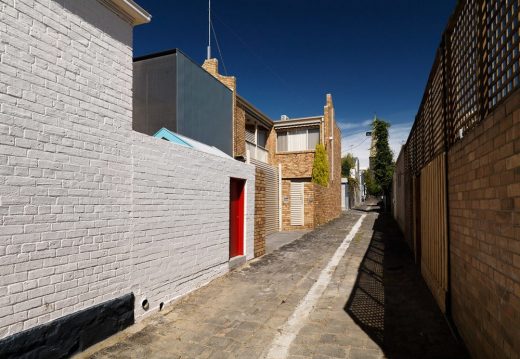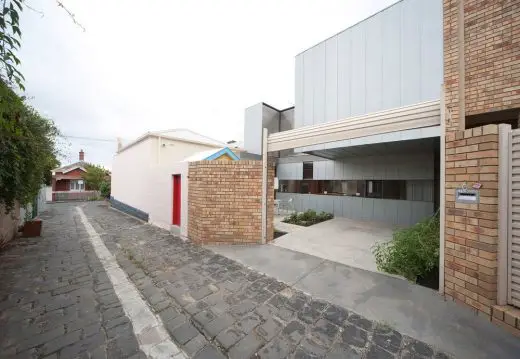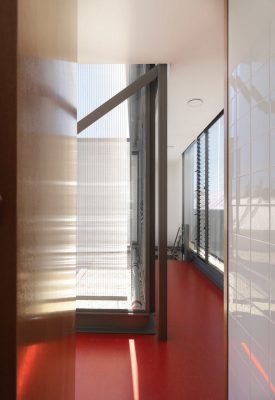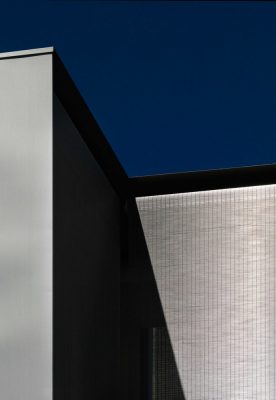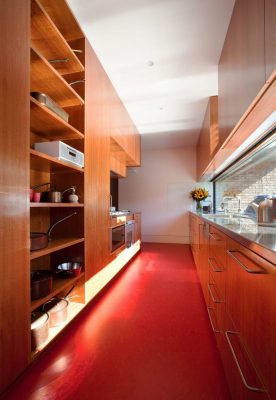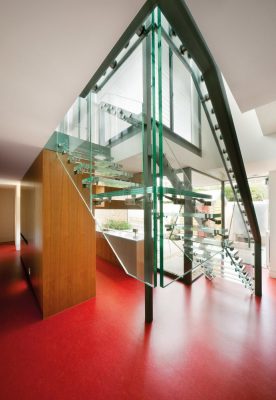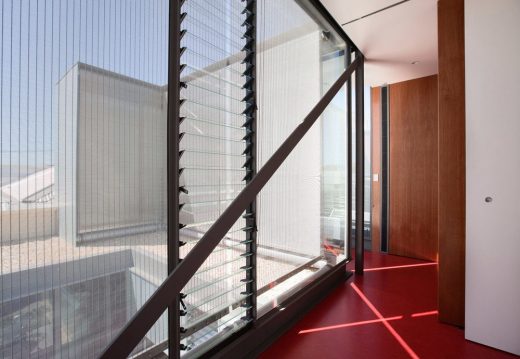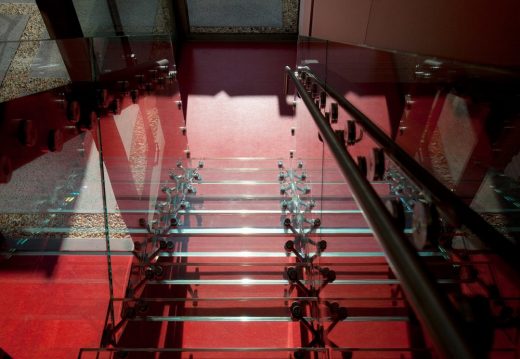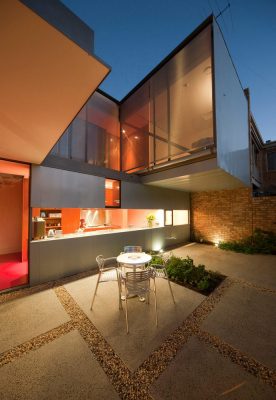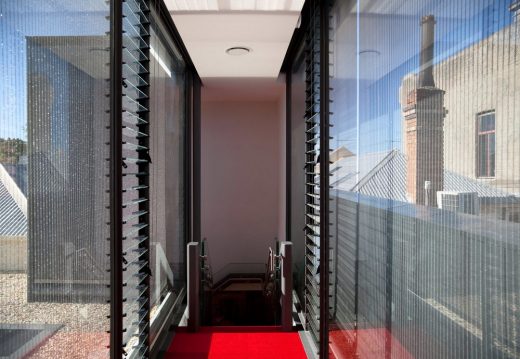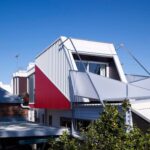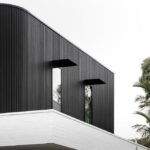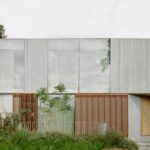Greeves Street House, Melbourne Building Extension Project, Australian Architecture Images
Greeves Street House in Fitzroy
18 Dec 2020
Greeves Street House
Design: Robert Simeoni Architects
Location: Fitzroy, Melbourne, Victoria, Australia
The design of extensions on small inner city lots often forces experimentation with unconventional configurations.
In the Greeves Street House a unique solution was found out of a need for a ground floor parking space and courtyard, and a light filled first floor master bedroom with a northern aspect. The new room is cantilevered over the ground floor footprint and looks out across a landscape of Fitzroy rooftops.
This strategy has allowed the floorplan and roof of the existing double-fronted Victorian home to be left intact and rigorously restored. The sense of discovery that comes with buildings behind buildings is common to the context. Here the extension can be found in a laneway, its zinc cladding a gleaming counterpoint to the beige brickwork of the neighbouring building.
The ground floor courtyard is sheltered by the building in plan and section creating an intimate outdoor space for gathering. Internally an unusual double-height space was developed to connect a carefully detailed glass staircase, which maximizes transparency and refracts light, to the first floor above. Retractable stainless-steel mesh blinds to the fully glazed windows provide privacy and protection from the sun, while adding another layer of detail and fineness to the composition.
Greeves Street House in Fitzroy, Victoria – Building Information
Design: Robert Simeoni Architects
Project size: 160 sqm
Site size: 180 sqm
Completion date: 2009
Building levels: 2
Photography: Trevor Mein and John Gollings
Contemporary Property in Fitzroy Melbourne images / information received 181220 from Robert Simeoni Architects
Location: Melbourne, Victoria, Australia
Architecture in Melbourne
Contemporary Architecture in Victoria
Melbourne Architecture Designs – chronological list
Melbourne Architecture Tours by e-architect
Avenue Apartments
Design: Elenberg Fraser
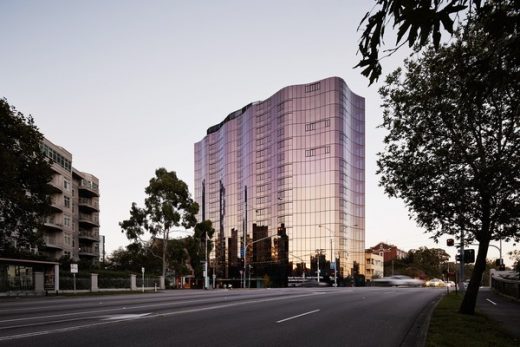
photograph : Peter Clarke
Avenue Apartments Building
South Yarra Apartments
Design: AM Architecture
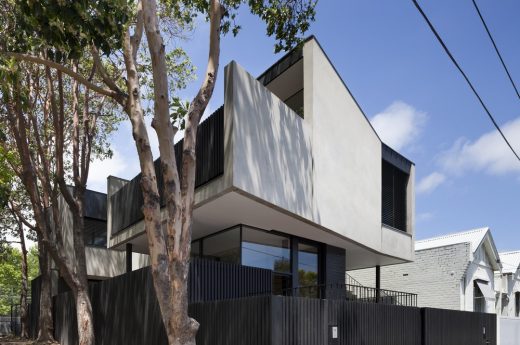
photo : Dianna Snape
South Yarra Apartments
New Melbourne Buildings
Parade College Nash Learning Centre, Bundoora
Design: CHT Architects
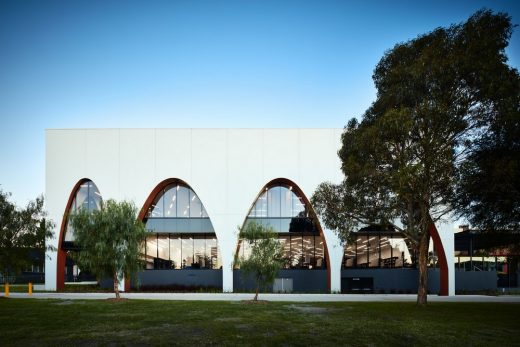
photograph : Rhiannon Slatter
Parade College Nash Learning Centre
Swanston Academic Building
Architect: Lyons
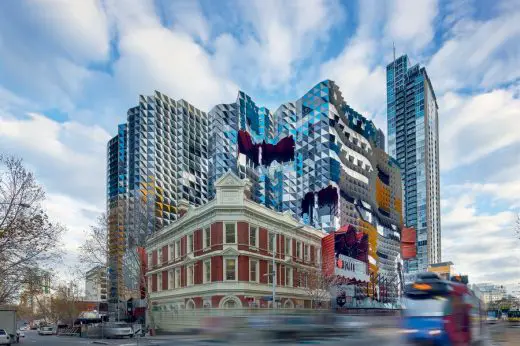
photograph : John Gollings
Swanston Academic Building – RMIT University
A’Beckett Tower
Design: Elenberg Fraser Architects
A’Beckett Tower Melbourne
Comments / photos for Greeves Street House, Fitzroy Melbourne property design by Robert Simeoni Architects page welcome

