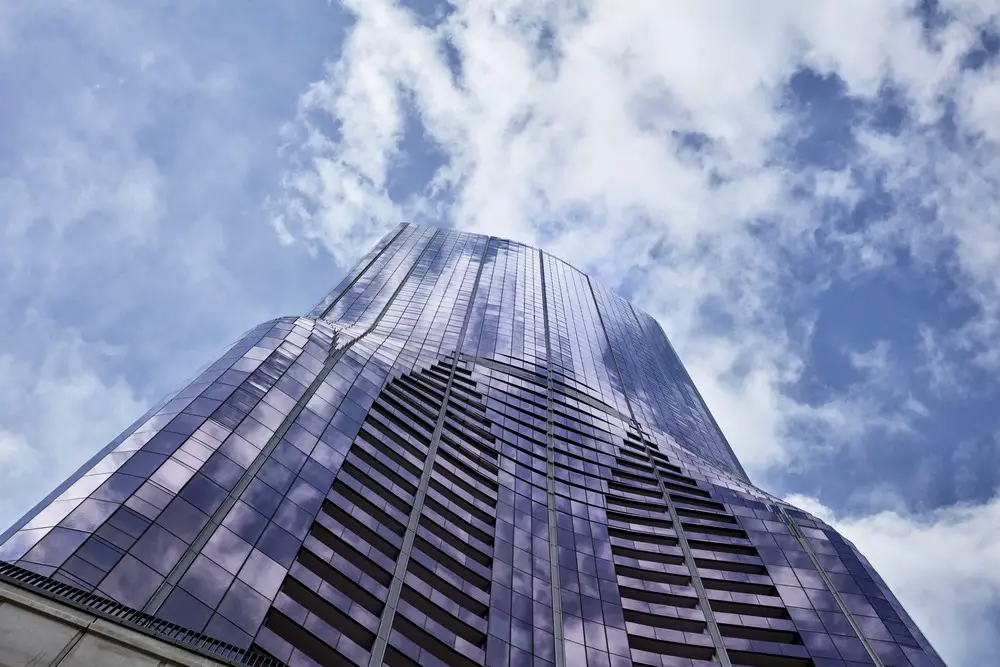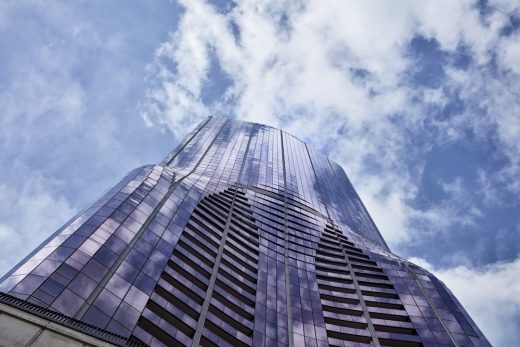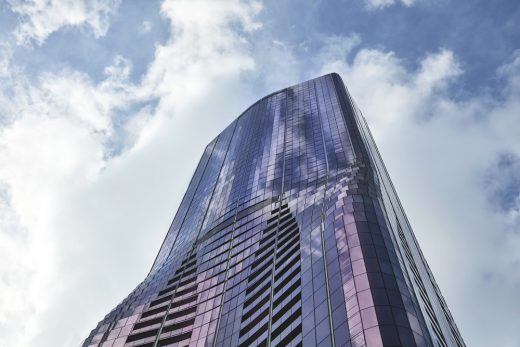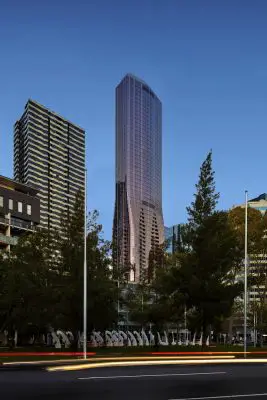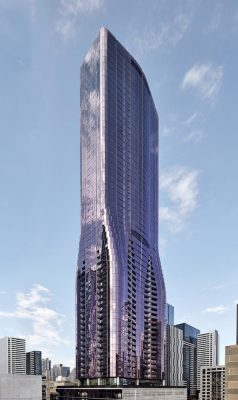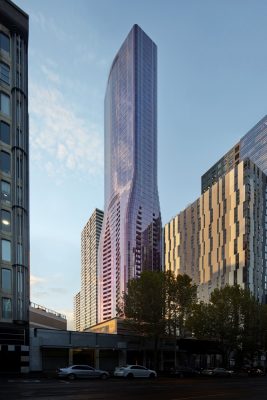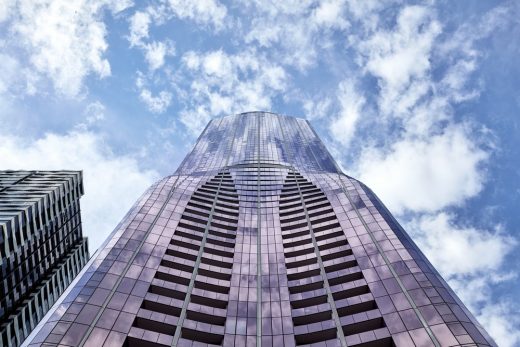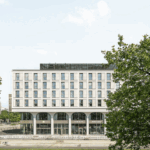Eq. Tower Development, Melbourne Building, Retail and Apartments, Australian Architecture, Images
Eq. Tower in Melbourne
Mixed-Use Development in Victoria, Australia – design by Elenberg Fraser, Architects
19 Sep 2017
Eq. Tower Development
Architects: Elenberg Fraser
Location: Melbourne, Victoria, Australia
Eq. Tower in Melbourne
A while ago Elenberg Fraser introduced Igor Kebel, their new Design Director – the time has come to introduce his first project, which they are proud to announce represents a dramatic shift in the Elenberg Fraser design process into a completely parametric environment. Eq.Tower – a new residential building situated on the north-western edge of Melbourne’s CBD at A’Beckett Street, near the corner of Elizabeth and Queen – is also dedicated to Igor’s love affair with the New World. The project is a teaser for Melbourne’s urban future – this city has the potential to be a glittering star in the galaxy of South-East Asian cities. Eq.Tower also provides a luscious alternative to the concrete boxiness of the Victoria Markets precinct and will be a catalyst for regeneration in the currently under-utilised north-western corner of Melbourne.
But back to the future of Elenberg Fraser – our new parametric process ensures that each building is designed around its physical requirements, producing the best result for each specific site. For those who want to get technical we are now designing using the parameters of a scripting process. A series of small routines covers the main criteria: view lines/aspect, amenity/daylighting and interaction with wind frequency and oscillation. The programs are run to resolve the design, which is tested in Ecotect software then further adapted by the team. This gives us the ability to amp up our experiments and find the truth hidden in each site. At Eq.Tower, it’s resulted in the unique hourglass form, which stretches up to a diamond-shaped top: we know this is the shape that will provide the best outcomes in terms of wind and sun for this particular site.
Another feature informed by our new process is the seamless integration between balconies and wintergardens – we now know that after 24 storeys we need to enclose balconies to ensure comfort for residents so we created gill-like structures that still allow for interaction with the elements. The multi-faceted form is enhanced by the variation in colour – nominally inspired by the Dior Fahrenheit bottle, not-so-coincidentally our lead architect’s signature fragrance. Specially sourced low emissivity glass with a directional oxide coating means that the building interacts with the sun, constantly changing with colour and light. When the sun is low, the glass glows with a pinkish hue, when it’s high – it reflects the sky. Architecture geeks amongst us might appreciate that this is a nod to Elenberg Fraser’s own transition through modernism from ‘Corb’ through to Mies, and now post-Mies – Eq.Tower’s rose tint echoes the slippery, fluid roses reflected in his House of the Architect.
Entering inside you are immediately situated in Melbourne’s celebrated laneway network, an arcade connects to the surrounding streets, the market and the informal paths that wind down through the city to the banks of the Yarra. Looking up, the building forms a vertical community – Eq.Tower is the latest manifestation of our research into urban apartment living – we have created a shared economy and social spaces through the technology of the building and infrastructure, the apartments themselves are only half the story. At the top of the podium find a residents’ lounge with karaoke suites, theatrette, pool, spa, sauna and gym – some of which are bookable by a special applet. Way up on level 33 you can host everything from a dinner party to a pool night, with games, private dining and bar/lounge facilities.
The backdrop to this urban community is the interior design, which continues the morphological motif. From the lobby, mirrored and metallic coloured portals signal the ‘Inception-style’ transitions through space, culminating at the threshold of each apartment. Inside, the gradient starts again, with materials and furnishing moving from dark to light, set against a natural palette. From the dramatic timber kitchen island bench, to the floating mirrored range hoods, to the chevron tile walls in the bathroom, these apartments are full of surprising tones and textures, with space maximised to an almost impossible degree.
This new prototype of CBD living is also the new frontier of Elenberg Fraser. From who we are to where we are, just like Eq.Tower we are tickled pink to be part of Melbourne’s future as a South-East Asian city.
Eq. Tower in Melbourne – Building Information
Project size: 55000 sqm
Site size: 1895 sqm
Completion date: 2017
Architect: Elenberg Fraser
Town Planner: Urbis
Quantity Surveyor: WT Partnership
Structural / Civil Engineer: Robert Bird Group
Fire Engineer: Omnii
Acoustic Engineer: Vipac Consultants
Traffic Engineer: Cardno Grogan Richards
Photography: Peter Clarke
Eq. Tower in Melbourne images / information received 200917
Location: Melbourne, Victoria, Australia
Architecture in Melbourne
Melbourne Architecture Designs – chronological list
Melbourne Architect – design studio listings
Premier Tower
Architects: Elenberg Fraser
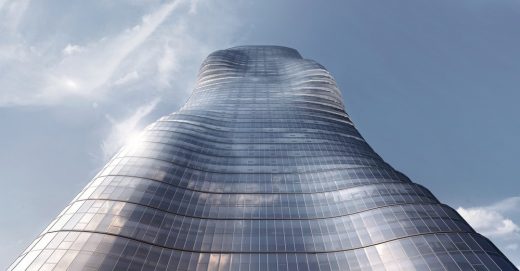
image : Peter Clarke
Premier Tower
Uno Tower, 111-125 A’Beckett St, located in Melbourne’s CBD is a 65 storey mixed use development.
Design: Elenberg Fraser
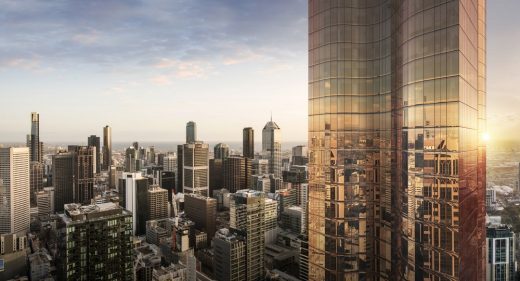
images : Binyan Studios, Pointilism and Lucernal
Uno Tower
Comments / photos for Eq. Tower in Melbourne page welcome
Website: Elenberg Fraser

