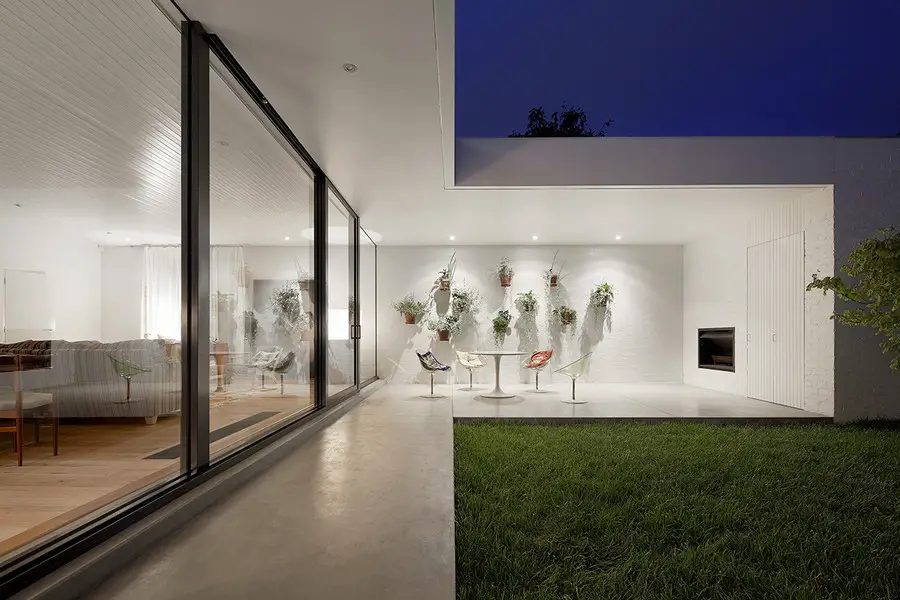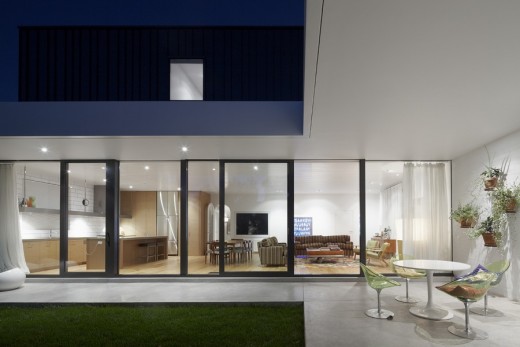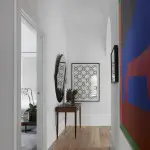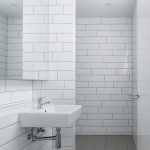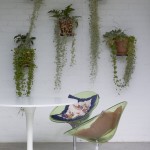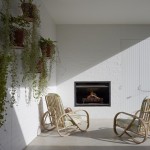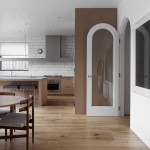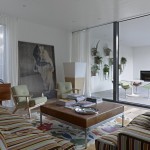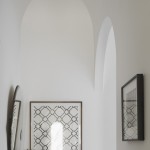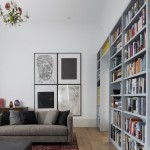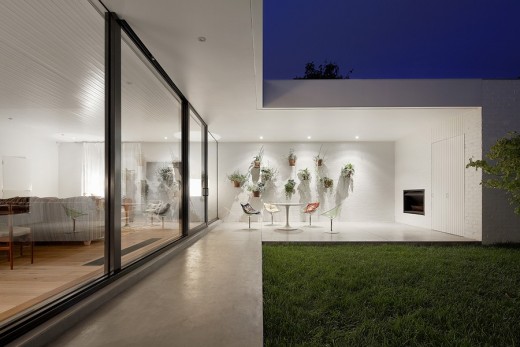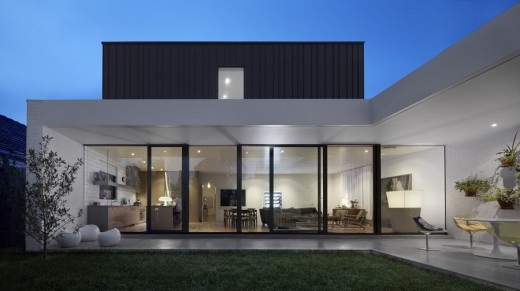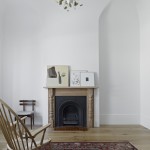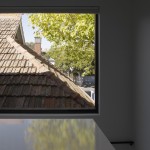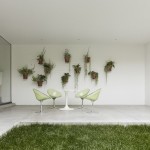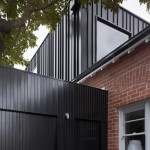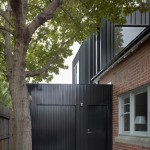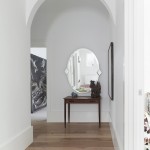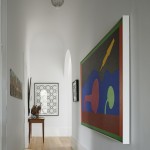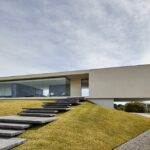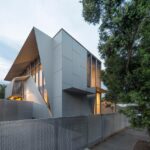Edwards Residence, Elsternwick Residence, Victoria Home, Australian Architecture Images
Edwards Residence in Elsternwick
Contemporary Property in Melbourne, Victoria design by b. e architecture, Australia
3 Sep 2015
Edwards Residence in Elsternwick, Victoria
Design: b. e architecture
Location: Elsternwick, Melbourne, Victoria, Australia
Edwards Residence is a substantial alteration and addition to an existing Edwardian house. The bulk of the existing house has been retained whilst elements of the secondary structure have been removed to improve the utility of the house.
The existing house has been restored in a way that is sympathetic to the history of the house by making evident what is original and what is new. At the same time, elements of the original interior have been tempered to create a seamless flow between the existing house and the addition.
The brief for the project was to upgrade the existing house and provide new living and ancillary spaces and a separate children’s zone. The children’s quarters form the upstairs component of the addition and utilise the area formed by the steep pitch of the Edwardian cottage as a rumpus room.
The new living spaces are take the form of an elongated & minimal pavilion which sweeps around the north facing back yard transitioning from an internal living area to a covered outdoor dining area.
The extended section is an L-shaped kitchen, living, dining and covered outdoor space framed by an extended roofline and patio, like a boxed window looking into a harmonious space of family living.
The horizontality of this rear extension is emphasised by its materials. In reference to old timber lean-to structures, commonly found in the area, painted timber ceiling boards, of this ‘lean-to’ extension, run the length of the expansive space. This contrasts with the vertical black ribbed steel surrounding the exterior of second floor bedroom wing.
The project was cost effective because as much as possible of the existing house was retained, and the excellent structural condition of the property necessitated minimal work to the existing house. The bulk of the extension was built utilising conventional lightweight construction techniques.
Edwards Residence in Elsternwick images / information from b. e architecture
Location: Melbourne, Victoria, Australia
Architecture in Melbourne
Contemporary Architecture in Melbourne
Melbourne Architecture Designs – chronological list
Melbourne Architect – design studio listings
Brace House, Albert Park
Design: Finnis Architects
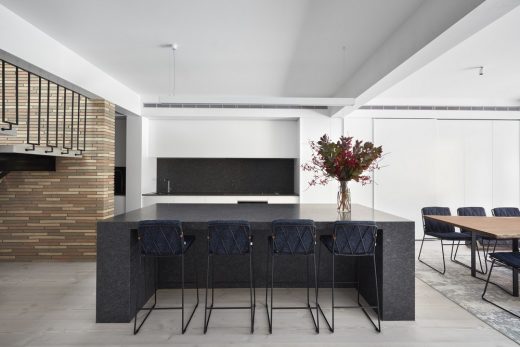
photograph : Tom Roe Photography
Brace House in Albert Park
Yarrbat Ave House, Balwyn
Architects: K2LD
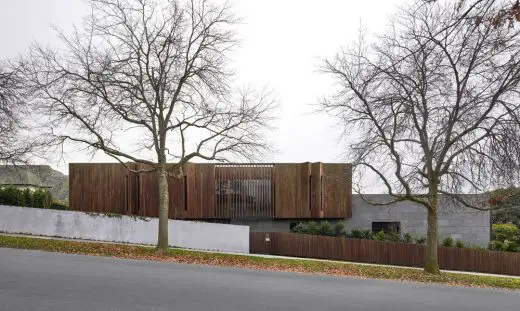
photograph : Jeremy Wright
Contemporary House in Balwyn
Architecture in Australia
Mash House
Design: Andrew Maynard Architects
Mash House
Beaumaris Dental Project
Architect: Demaine Partnership
Beaumaris Building
Letterbox House
Design: McBride Charles Ryan Architects
Letterbox House
Comments / photos for Edwards Residence in Elsternwick design by b. e architecture page welcome

