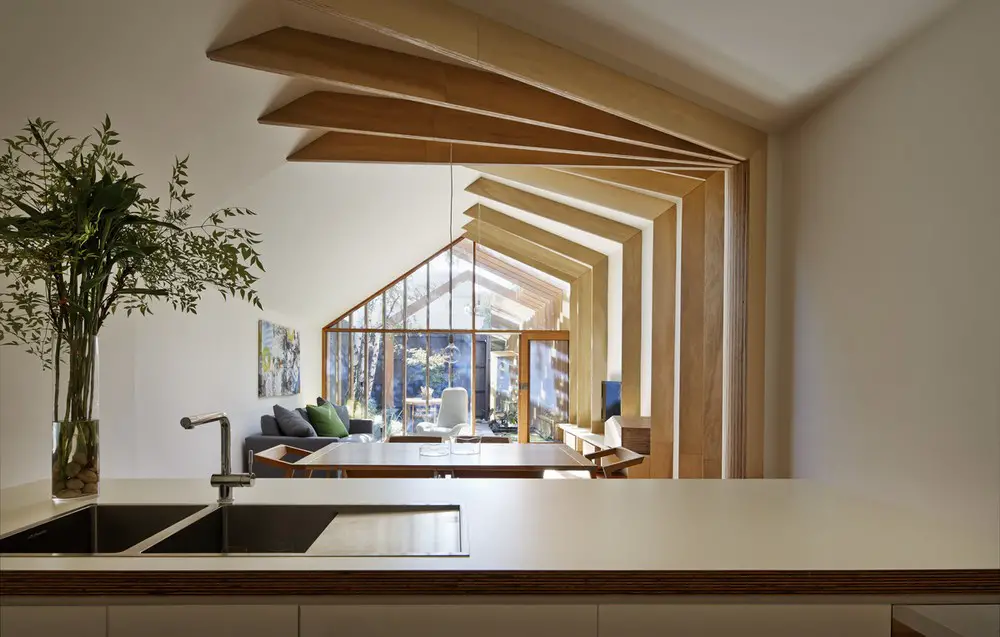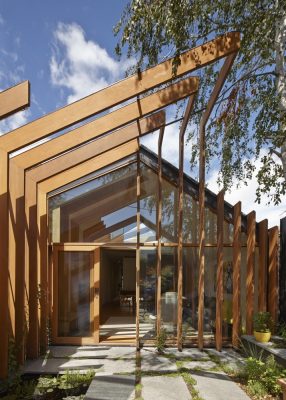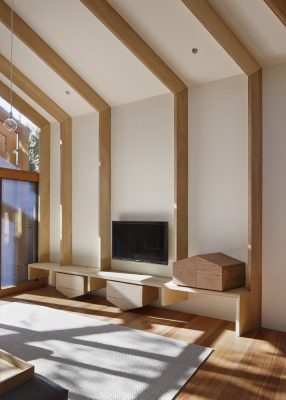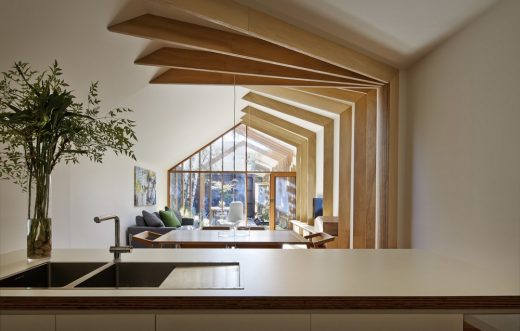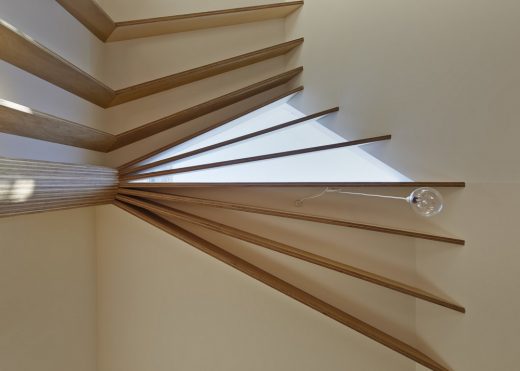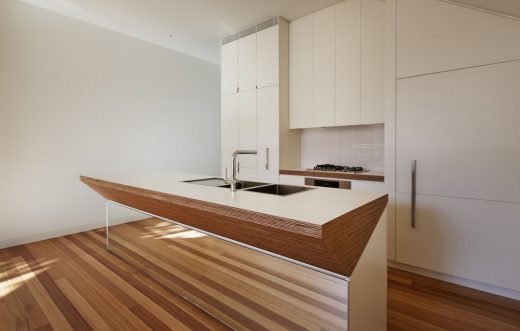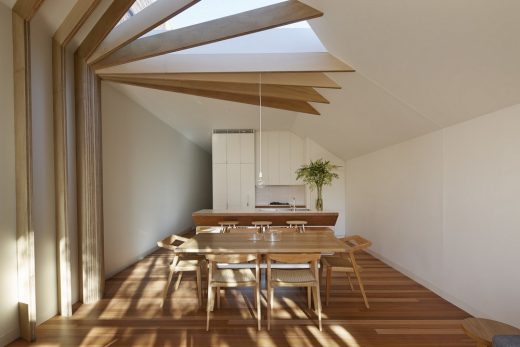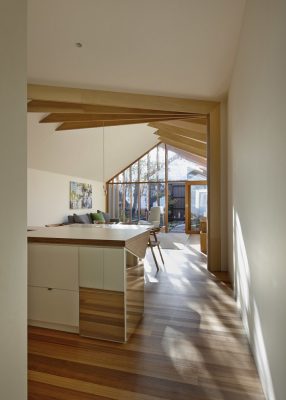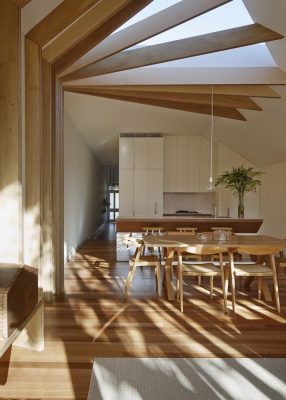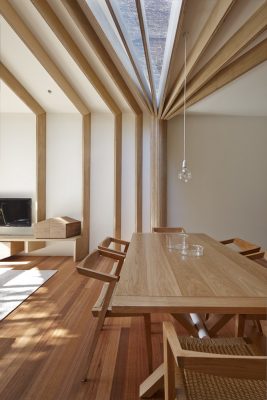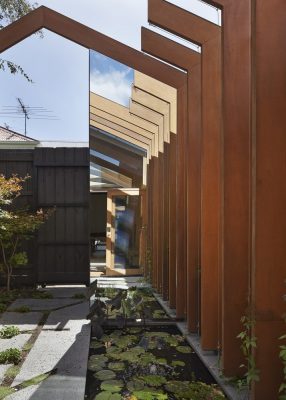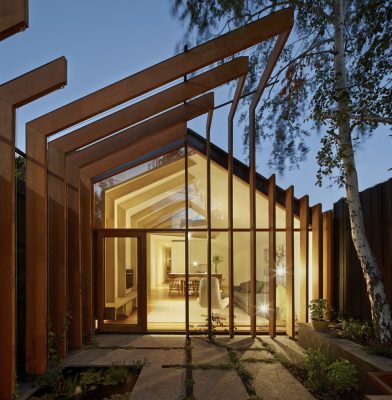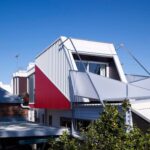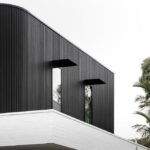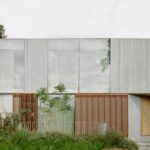Cross-Stitch House, Melbourne Property, Residential Interior, Australian Home, Architecture Images
Cross-Stitch House in Melbourne
30 Oct 2020
Cross-Stitch House
Design: FMD Architects
Location: Melbourne, Victoria, Australia
The brief for Cross-Stitch House was to create new Living spaces, relocate the kitchen and bathroom and improve access to natural light. The functional requirements of the client were simple. The only particular requirement was to find a place in the design for 3 tapestries that her mother had made.
Our design strategy is always to celebrate the particularities of the project, so while exploring the tradition of tapestry and stitching techniques, the concept of stitching the new house form to the old established the design approach.
The timber beams form the thread which stitches the living room to the existing house, then beyond to the western courtyard. The timber beams converge into a large timber column, reminiscent of a bobbin thread. Within the courtyard a mirror is positioned strategically at the end of the threads to extend the space and create a sense of unravelling. The timber threads twist over the western façade to provide added shading to the Living area which will soon be overgrown over by greenery.
At the end of the outdoor beams, one extends over the width of the site to reinforce the formal house outline while also representing the tie off of a tapestry. This form is in turn is reiterated in the landscape paving as well as the joinery internally.
The project encompasses what interior design can achieve by developing an integral relationship between the architecture, interior and landscape. There is no clear definition in this project to where one discipline starts and the others end. While the site and spaces are compact, the physical and visual connection of the continuous beams allows the interior and exterior to converge and create a sense of one large singular space.
The commitment to the design and reference to the tapestries is reinforced through all the details from the joinery to the landscaping. The traditional and new are in constant dialogue through the built elements.
The natural amenities such as light and ventilation internally have been carefully considered. Spaces have been planned, skylights positioned and courtyards inserted enable access to light and air throughout the day. The water garden also acts as a natural cooling system for the living room.
All materials are also locally sourced. While materials are simple and economical, they are all used in rich and inventive ways.
What was a damp, dark Victorian terrace has now become a series of spaces which have strong connections to the exterior spaces, offering ever changing natural light and natural ventilation and cooling with the strategically water pools.
A sense of spaciousness and openness is a luxury that is rare to find in inner city dwellings. The series of spaces create a holistic yet diverse experience between each other. An oasis in the middle of the city.
Paperback House in Melbourne, Australia
Design: FMD Architects
Project size: 115 sqm
Site size: 157 sqm
Completion date: 2013
Building levels: 2
Photography: Peter Bennetts
Cross-Stitch House, Melbourne, Australia images / information received 301020
Location: Melbourne, Victoria, Australia
Architecture in Melbourne
Contemporary Architecture in Victoria
Melbourne Architecture Designs – chronological list
Melbourne Architecture Tours by e-architect
Avenue Apartments
Design: Elenberg Fraser
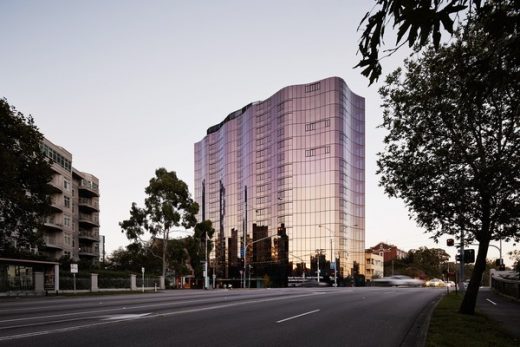
photograph : Peter Clarke
Avenue Apartments Building
South Yarra Apartments
Design: AM Architecture
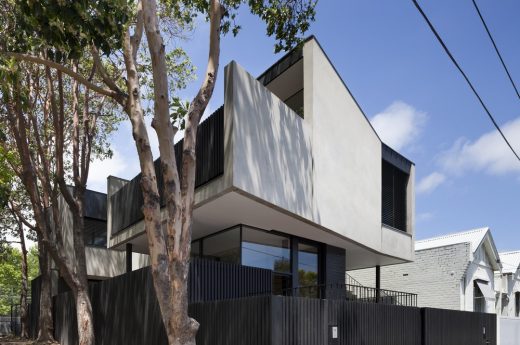
photo : Dianna Snape
South Yarra Apartments
New Melbourne Buildings
Parade College Nash Learning Centre, Bundoora
Design: CHT Architects
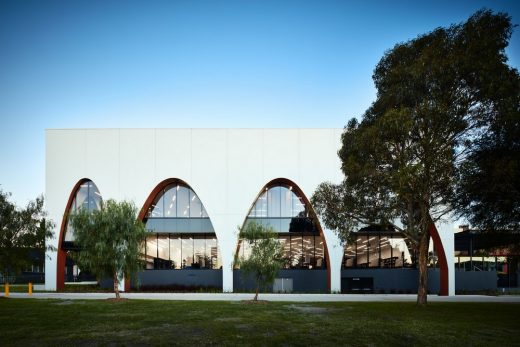
photograph : Rhiannon Slatter
Parade College Nash Learning Centre
Swanston Academic Building
Architect: Lyons
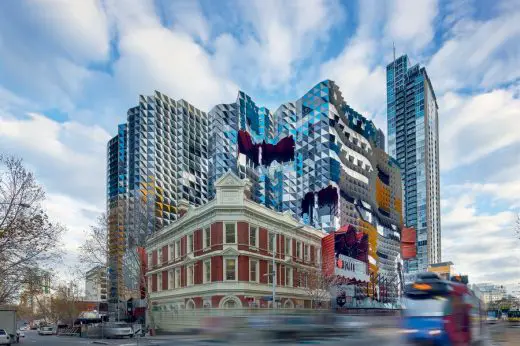
photograph : John Gollings
Swanston Academic Building – RMIT University
A’Beckett Tower
Design: Elenberg Fraser Architects
A’Beckett Tower Melbourne
Comments / photos for Cross-Stitch House, Melbourne page welcome

