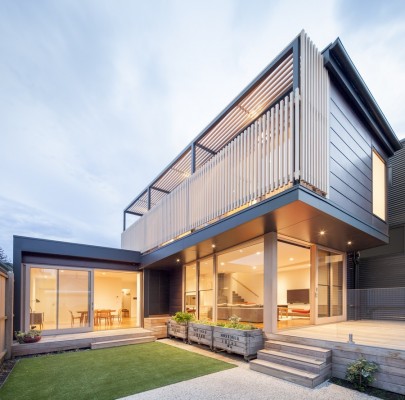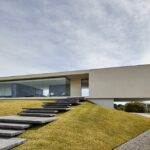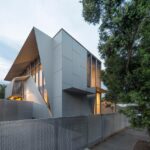Chestnut House Cremorne, Melbourne Residence, Australian Architecture, Home Images
Chestnut House in Melbourne
Contemporary Melbourne Home, Victoria Property design by Tim Spicer Architects, Australian
27 Jan 2015
Chestnut House in Cremorne, Melbourne
Design: Tim Spicer Architects
Location: Cremorne, Melbourne, Victoria, Australia
The brief for Chestnut House was to transform an existing heritage listed double fronted two bedroom, inward facing house into a light filled two storey home for a young family, which can be opened up for social events and connect with the outdoors.
Leaving only the front two bedrooms intact the design capitalized on the wide block by pushing the building mass to the south boundary and orienting the new entertaining areas around the north-west facing garden. The formal dining area and kitchen are located in the centre of the new volume, separating the living space from the two original front bedrooms.
A few steps separate the dining and kitchen area from the elevated living space, while a single joinery element maintains continuity between the two levels. The rake of the living room ceiling opens the space up to the garden and full height double glazed windows connected the room to the deck, allowing natural light to penetrate deep into building.
A staircase wrapping around the fireplace leads to the master bedroom, ensuite, walk in robe and study on the first floor. The bedroom and study, which look down over the garden and catch glimpses of the city, provide a quite retreat for the couple from their busy lives. Above the kitchen and laundry structural provision has been made for a future roof deck, which is accessed via the master bedroom.
Externally the composition of the copper toned metal cladding and timber screens create strong lines across the façade and accentuate the raking ceiling. The copper and timber tones were chosen for their warmth and are offset against green hues of grass and the future planting. Internally a clean material palette of spotted gum timber floors, concrete bench tops and white kitchen joinery, create a warm light filled space.
Sustainable features
The existing house was cold and dark, receiving little natural light and containing almost no insulation. The design of the renovation and addition opened the communal spaces up to the garden, transforming a west facing house into a primarily north facing house. Plantation timber is used extensively throughout the house.
The large double glazed windows and doors provide ample light and solar gain, while the insulation throughout the house, including retrofitted insulation in the existing building, help maintain the temperature. The central combustion fireplace not only provides a sustainable heat source for the living/kitchen/dining area but also to the master bedroom through which the exposed flue is run. The house is fitted with a 5KW solar system.
Chestnut House in Melbourne – Building Information
Project Title: Chestnut Street House
Location: Cremorne, Melbourne, Victoria, Australia
Architects: Tim Spicer Architects
Project team: Tim Spicer and Felicity Dessewffy
Builder: Gary Dyson
Photographs: Nick Doolan
Chestnut House in Melbourne images / information from Tim Spicer Architects
Location: Chestnut Street, Cremorne, Melbourne, Victoria, Australia
Architecture in Melbourne
Melbourne Architecture Designs – chronological list
Melbourne Architect – design studio listings
The Ceres Gable House, Geelong, Victoria
Architects: Tecture
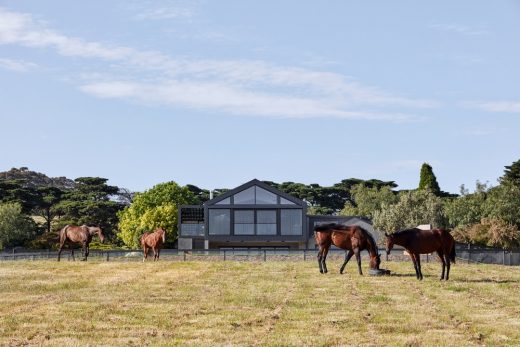
photo : Peter Clarke Photography
New House in Geelong
Richmond Terrace
Architects: Robert Nichol & sons
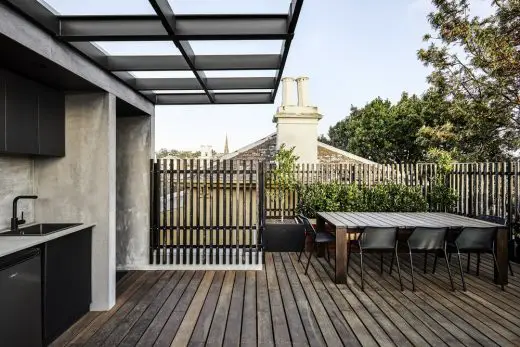
photograph : Lillie thompson
Richmond Terrace Property
Mash House
Design: Andrew Maynard Architects
Letterbox House
Design: McBride Charles Ryan Architects
Website: Beaumaris
Cloud House North Fitzroy
Architect: McBride Charles Ryan
Comments / photos for Chestnut House in Melbourne page welcome
Website: Tim Spicer Architects

