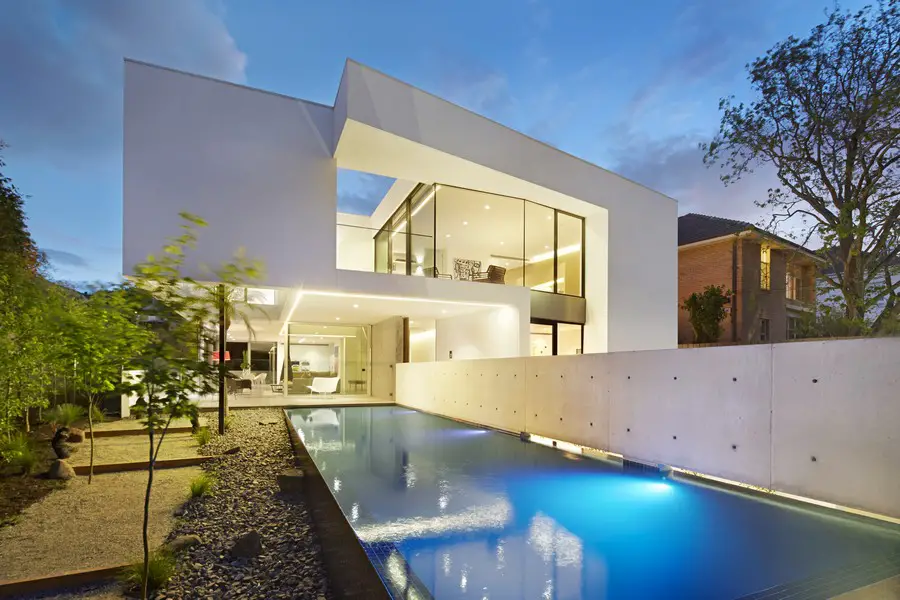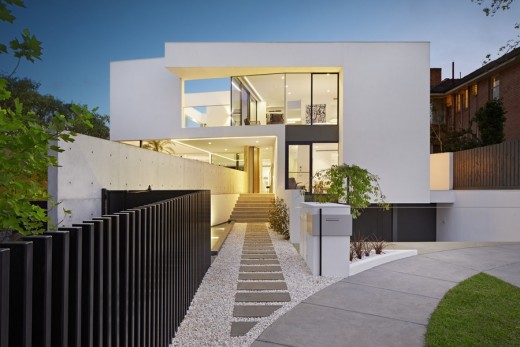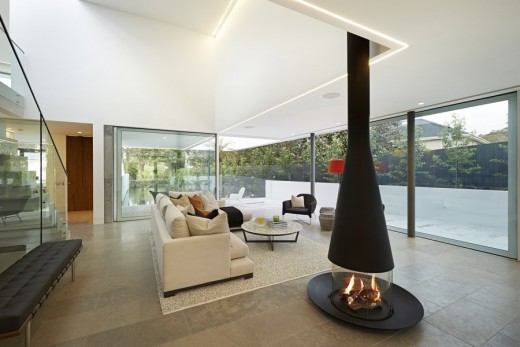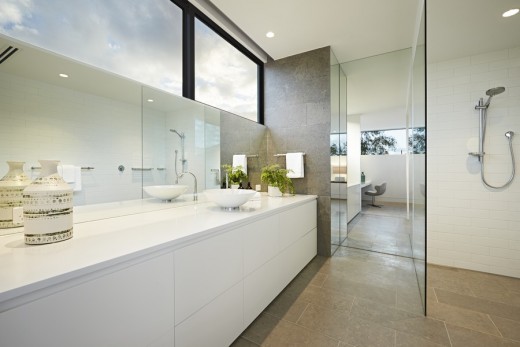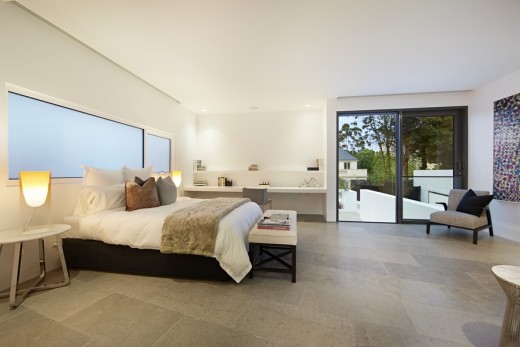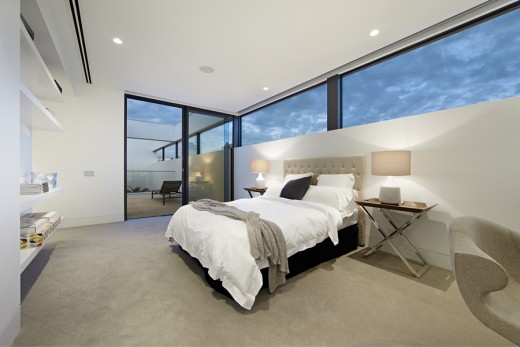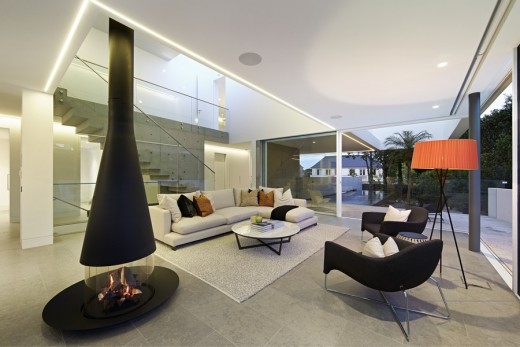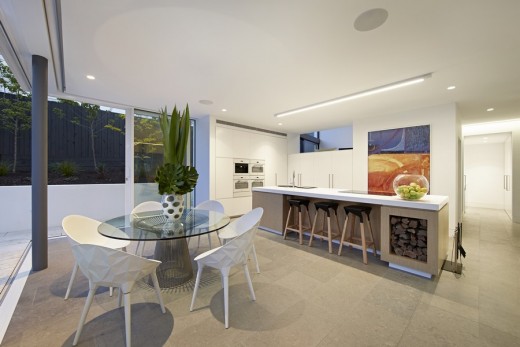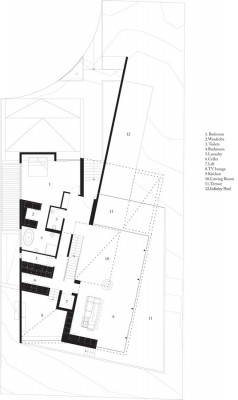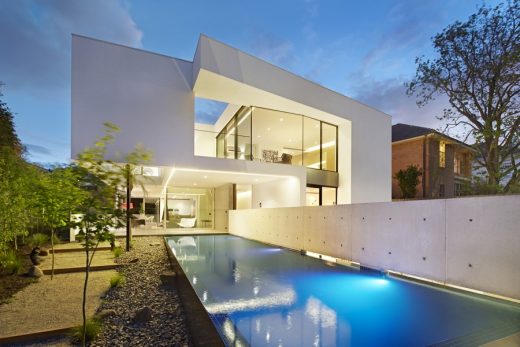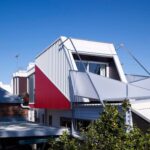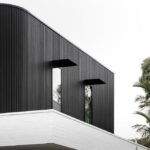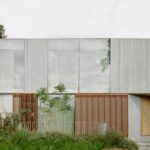Boandyne House, Toorak Villa, Melbourne Residence, Australian Architecture Images
Boandyne House in Toorak
Contemporary Property in Melbourne: New Home in Victoria design by SVMSTUDIO, Australia
30 + 28 Jan 2016
Boandyne House, Victoria
Design: SVMSTUDIO, architects
Location: Toorak, Vic, Australia
Boandyne House
The house is located at the end of a cul-de-sac and rising 3 metres from the front (north) to the back (south) of the parcel, connected to the site by means of two directions; the alignment of the neighbouring houses to the west and perpendicular to the slope grade which exploits the SW/NE diagonal of the parcel.
With difficult overlooking constraints due to the position of the property on the slope we decided to create an intimate home filled with light and space and a strong relationship with the sky by means of three voids organised along the diagonal of the property.
Whilst the ground floor has a strong relationship with the earth with views of the garden and contrasting light streaming in from above, the upper level elevates the viewpoint, a celestial level that frames the sky just above the horizon line. Through this subtle relationship between the earth and the sky we intend to create a home where the limits of space and the play on light and shade are enough decoration and come together as one clear expression.
Boandyne House in Toorak – Building Information
Location: 16 Boandyne Court, Glasgow, Vic, Australia
Function: Single residence
Land area: 714 sqm
Building area: 430 sqm
Total floor area: 500 sqm
Landscape area: 214 sqm
Stories: 3
Structure: Reinforced concrete, steel frame
Finish:
Exterior – Rendered polystyrene panels, off-form concrete.
Interior – plasterboard painted dulux lexicon white, off-form concrete suspended staircase, Cabinets in Amerind metro timber veneers (Verdi Urban)
Design team: SVMSTUDIO (Steven Mittelman)
Design Participation: None
Model of building: 3D model by David Fraher
Building contractor: Bayside Construct
Status: Construction complete Oct 2014
Photography: Andy Gibson & Jake Nowakowski
Landscape design: SVMSTUDIO (Steven Mittelman)
Engineer : Adams Consulting Engineers
Manufactures
Steel: Barra Steel
Concrete: AYC concrete
Cladding: Australian Lightweight Products
Windows: Elite Windows
Tiling: Nutech Tiling
Joinery: B&D cabinets
Pool: Aquarius Pools
Boandyne House in Toorak images / information from SVMSTUDIO
Location: Toorak, Vic, Australia
Melbourne, Victoria, Australia
Architecture in Melbourne
Contemporary Architecture in Victoria
Melbourne Architecture Designs – chronological list
Yarrbat Ave House, Balwyn
Architects: K2LD
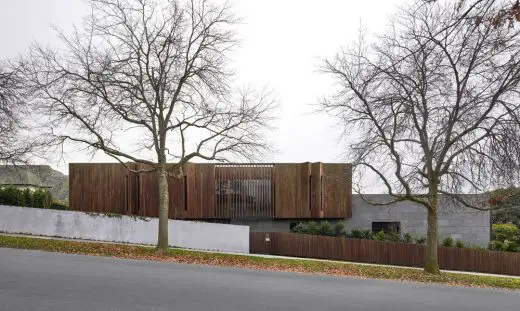
photograph : Jeremy Wright
Contemporary House in Balwyn
Mash House
Design: Andrew Maynard Architects
Beaumaris Building
Architect: Demaine Partnership
Letterbox House
Design: McBride Charles Ryan Architects
Toorak is a suburb of Melbourne, Victoria, 5 km south-east from the Melbourne Central Business District. Its local government area is the City of Stonnington. Toorak had a population of 12,871 in the 2011 census.
Cloud House North Fitzroy
Architect: McBride Charles Ryan
Comments / photos for Boandyne House in Toorak – Contemporary Property Melbourne page welcome
Website: n/a

