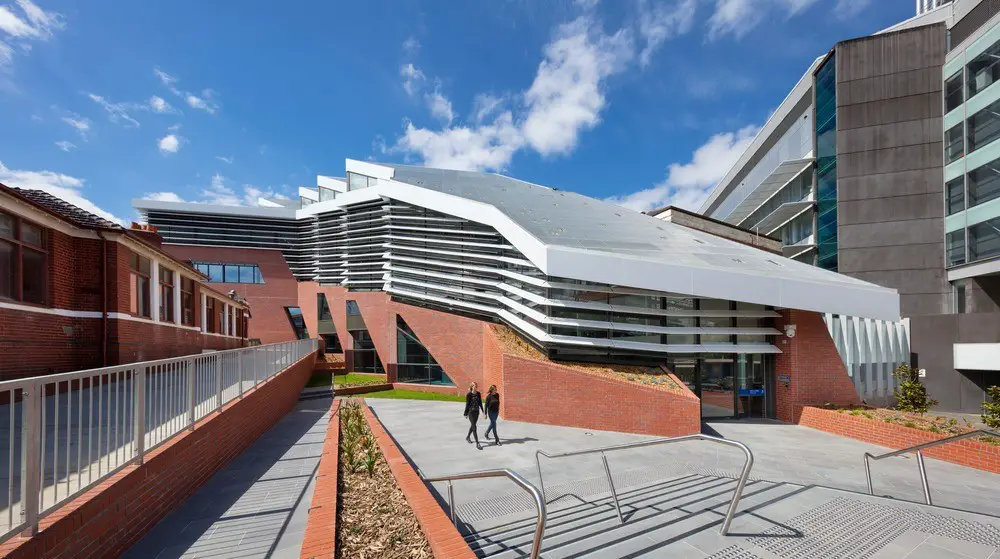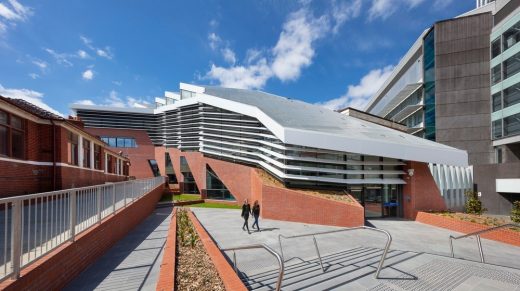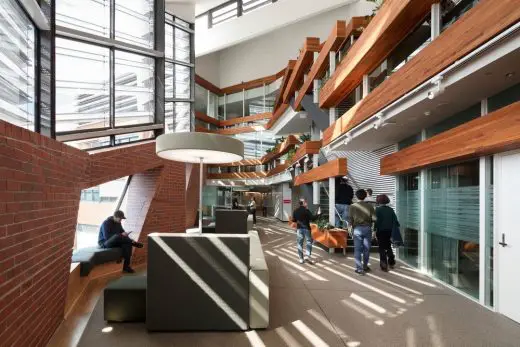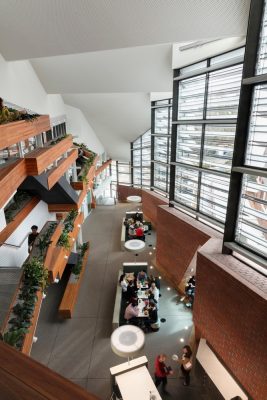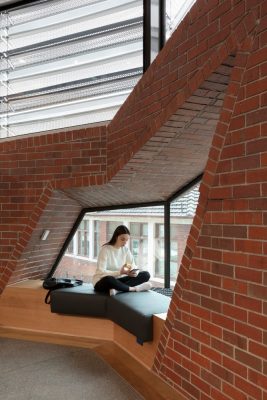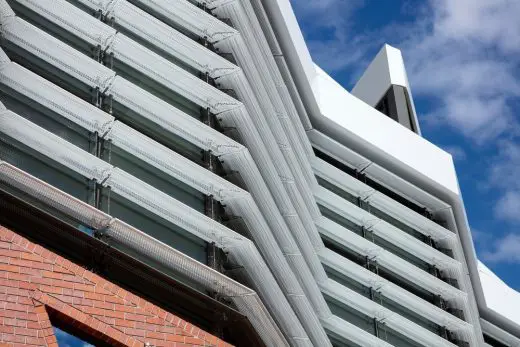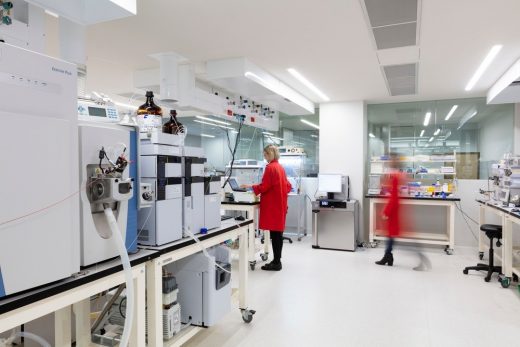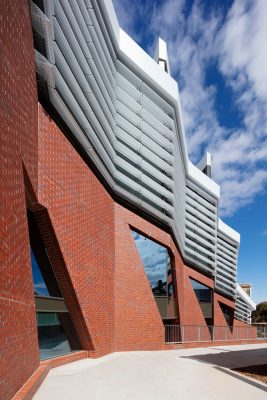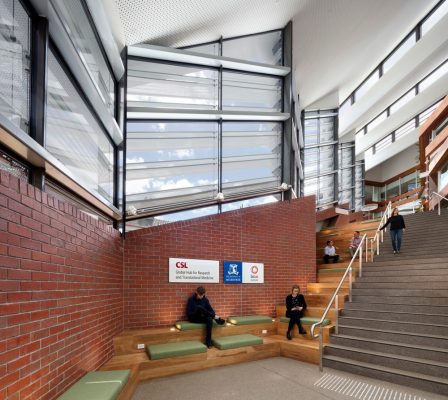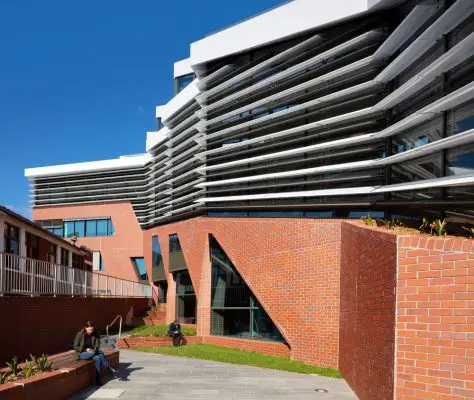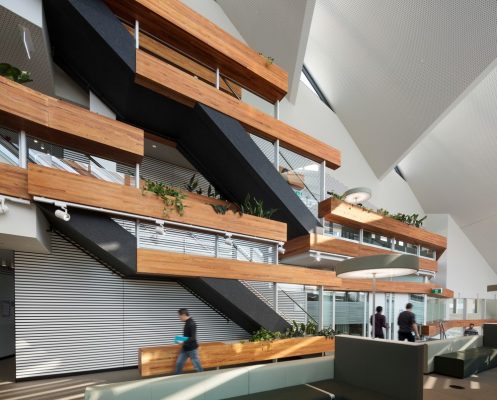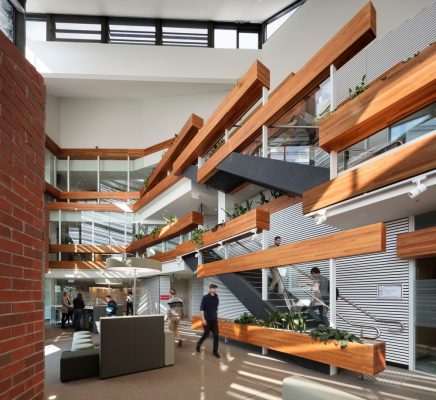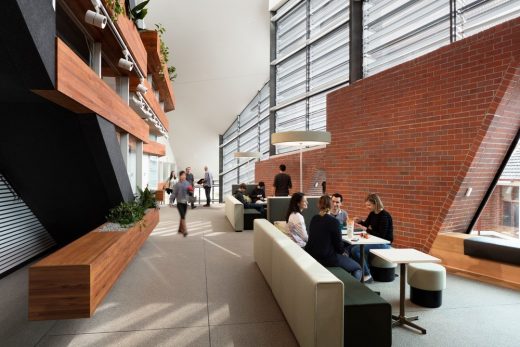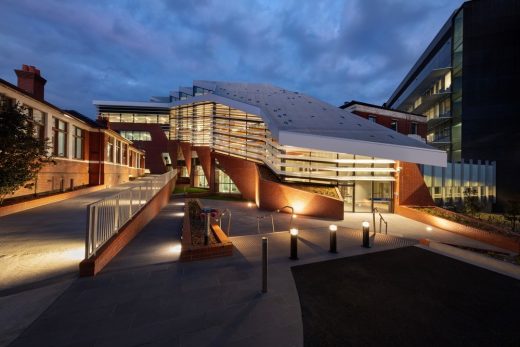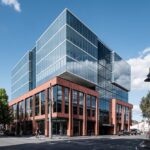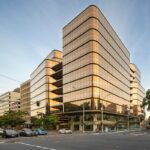Bio 21 Nancy Millis Building in Parkville, Victoria, Melbourne Development, Australian Architecture, Images
Bio 21 Nancy Millis Building in Parkville, Victoria
Modern Research Building in Victoria, Australia – design by DesignInc
1 Sep 2019
Bio 21 Nancy Millis Building
Architects: DesignInc
Location: Melbourne, Victoria, Australia
Bio 21 Nancy Millis Building
Research facilities can sometimes be perceived as cold, sterile environments by those not closely affiliated with them. The common perception is that scientists go about their work autonomously, with minimal interaction with colleagues. But this simply isn’t the case. Collaboration is not a new concept in science and has been a hallmark of the sector for a long time.
In Australia, for example, multinational biotechnoloy company CSL was developing antivenoms in collaboration with Melbourne Zoo and the Walter and Eliza Hall Institute (WEHI) as far back as the 1920s. So it makes good sense to position research facilities as dynamic hubs of collaboration driven by workplace strategies around wellbeing. For designers and architects, creating new facilities that promote connectivity and positivity is as important as finding technical design solutions.
DesignInc’s Melbourne studio is one of the sector’s leading innovators and their recently completed Bio 21 Nancy Millis Building, one of the largest biotechnology research centres in Australia (of which CSL is a partner), exemplifies the significance of collaborative practice and healthy work environments in research-based workplace thinking. “It’s about this idea of wellbeing and improving outcomes through the creation of a series of spaces where researchers can collaborate,” explains DesignInc Director Christon Batey-Smith. “We want the researchers to have a choice of settings in which to work and we want to improve their experience outside of the lab too.”
The four-level project’s form is a sympathetic response to the constraints of a gently sloping site entirely surrounded by existing buildings, including the Bio 21 David Pennington Building, on the Parkville campus of the University of Melbourne. It sits firmly embedded in its context within a sequence of landscaped external courtyards, with a tapered brick base that steps upwards, uncurling to a two-storey height. A protective screen not only provides the exterior’s primary identity, it also shades the interiors from both the northern and western sun. Indeed, all the internal spaces are oriented towards this north-western facade, which in turn frames the entry courtyard, where the project’s themes of discovery and nature initially express themselves.
“Our overall concept emphasises the benefits of a connection with nature to wellbeing by clearly articulating a design that integrates natural light, airflow, greenery and views to the outdoors,” says Batey-Smith. “It was also important this connection to nature not be static, so there’s variety in the building’s volumes and spaces, all of which contribute to a sense of discovery that’s integral to any type of research centre.”
While the state-of-the-art facility accommodates laboratories, offices and areas for research, training and industry engagement, it’s the multi-levelled collaboration forum that serves as the scheme’s focal point. This likewise tapering volume features landscaped timber planters on its southern edge, fronting meeting rooms, breakout spaces, terraces and stepped seating. On the northern side, the brick base forms a series of window seat nooks positioned below angled skylights, which along with strategically placed highlight windows, let in plenty of natural light. Fresh air also rises towards openings high in the building’s canopy, passively cooling the interior.
The forum has been informed by the principles of biophilia and conceived as an extension of the building’s other work areas. This refined web of interconnected spaces, vertical circulation and visual connectivity is what makes it so appealing and encourages researchers and all other end users to interact with each other by regularly spending time in it. The strong connection to nature offers a sense of comfort and the multiple settings allow for flexibility in how people choose to work, whether autonomously or in a group. Research doesn’t just happen in a lab and the design supports this forward thinking, prioritising the wellbeing of all in the process.
DesignInc has continued its collaboration with the Bio Institute, which began with the design of the David Pennington Building (2004), with the recent completion of the Nancy Millis Building. This new four-storey state-of-the-art facility on the Parkville campus of the University of Melbourne’s Health and Education Precinct is part of the University’s 2008 masterplan, specifically the greater Western Precinct development.
The building comprises laboratories, offices and collaborative spaces for research, training and industry engagement and occupies a tight site, surrounded by a number of existing buildings. In response to its context, the architects designed a structure firmly embedded in a sequence of landscaped external courtyards with a tapering brick base that steps upwards, uncurling to a two-storey height. A north-western protective screen and distinct roofscape lend the exterior its primary identity.
Internally, the entry leads to the primary circulation which curves upwards towards a multi-level collaboration forum. This generous volume expresses key elements of biophilic design in featuring plenty of natural light, good airflow, views to the outdoors and a series of timber planter boxes. It’s the building’s focal point, intended to support the wellbeing of the Institute’s researchers and other end users by giving them a collaboration-focused place to work outside of the lab. It offers meeting rooms, breakout spaces, terraces and stepped seating before ascending to the south, where a range of highly controlled laboratories and offices provide flexible areas for research and specialist and general support spaces. The 4500sqm facility has achieved a targeted education 5 Star Green Star rating from the Green Building Council of Australia.
Bio 21 Nancy Millis Building, Parkville – Building Information
Category: Health and Education
Principal consultant: DesignInc
Project team: Christon Batey-Smith – Project Director; Stephen Webb – Design Director; Ian Khoo – Associate (Design Architect); Cam Smith – Associate; Ross Chalmers – Project Architect
Principal contractor: Cockram Construction
Client: The University of Melbourne +C SL
Location: Parkville, Victoria
Size: 4500sqm
Construction period: July 2016 – September 2018
Completion date: September 2018
Photography: Dianna Snape
Bio 21 Nancy Millis Building in Parkville, Victoria images / information received 170819
Location: Melbourne, VIC, Australia
New Melbourne Architecture
Contemporary Melbourne Architecture
New Melbourne Buildings : current, chronological list
Melbourne Architecture Tours by e-architect
, Melbourne, Victoria, Australia
Architects: Bates Smart
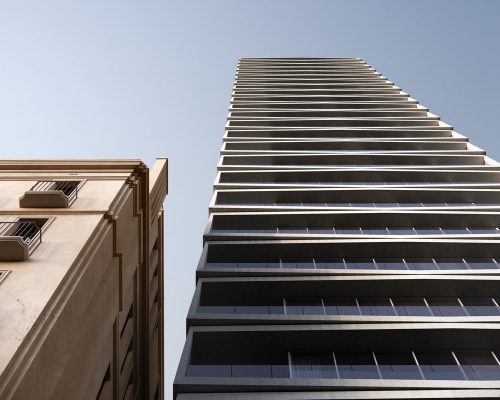
photo © Bates Smart
85 Spring Street Tower
New Moore Park Stadium, Driver Avenue, south-east Sydney, New South Wales, Australia
Architects: Bates Smart
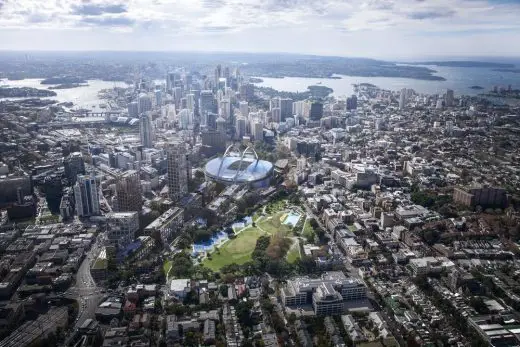
picture from Bates Smart
New Moore Park Stadium
Abode318 Apartments
Design: Elenberg Fraser
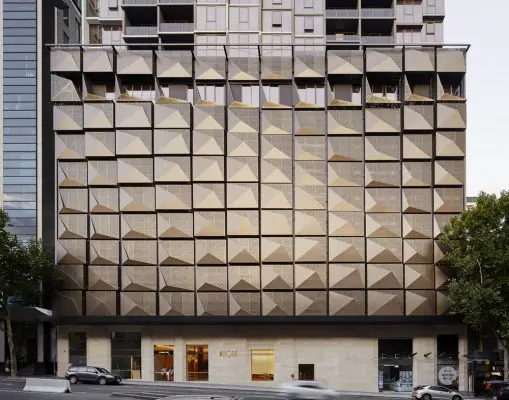
photo : Peter Clarke
Abode318 Apartments
VicRoads Office Building, Sunshine
Architects: Gray Puksand
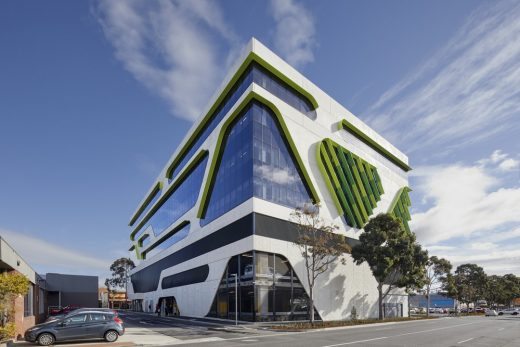
photo © Tatjana Plitt
VicRoads Office Building
Comments / photos for the Bio 21 Nancy Millis Building in Parkville, Victoria – page welcome
Website: Parkville, Melbourne

