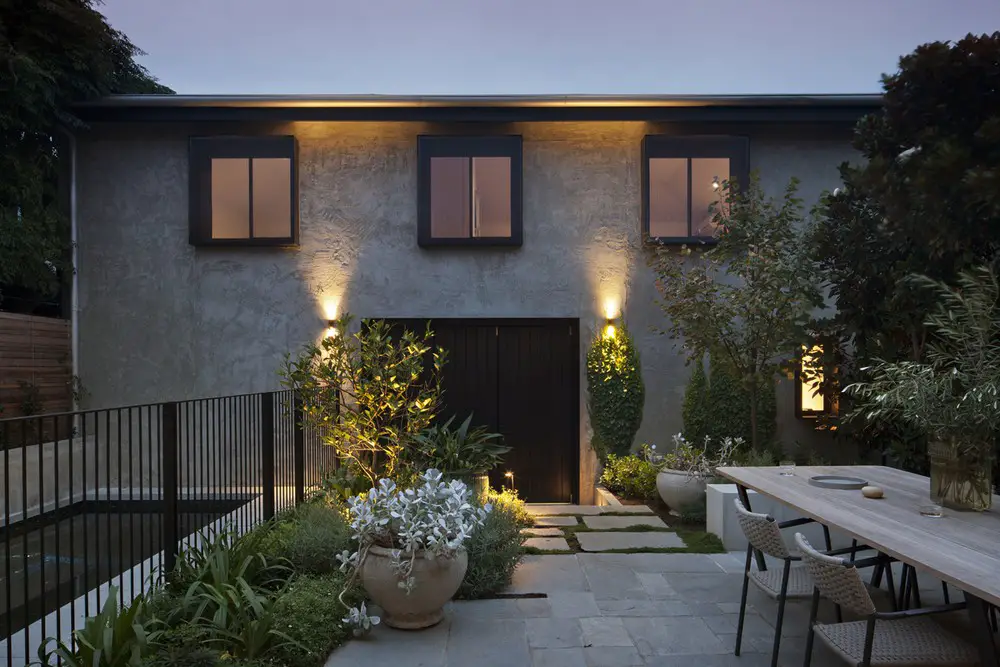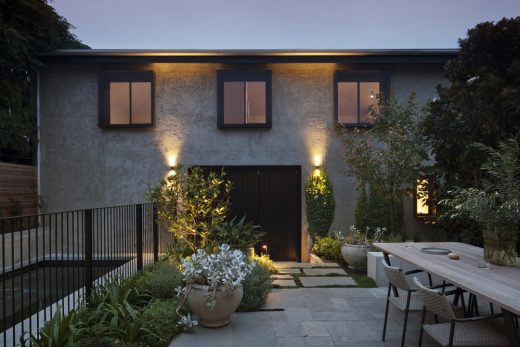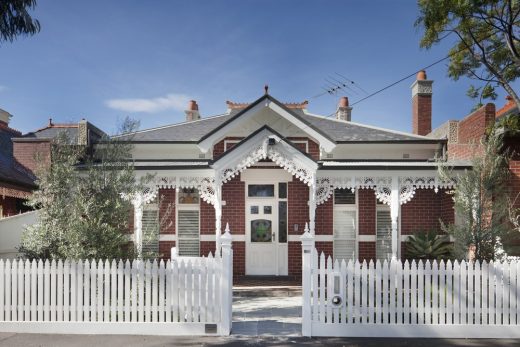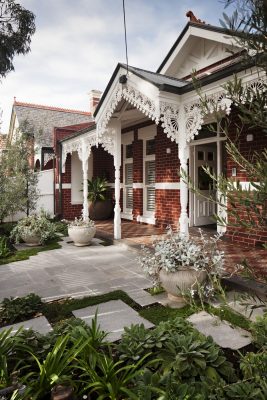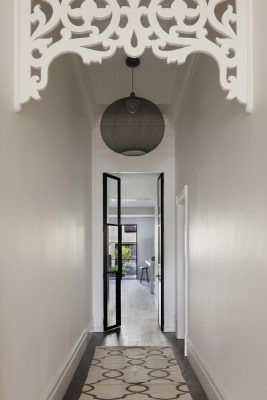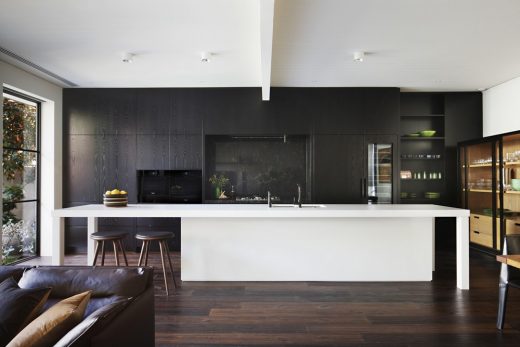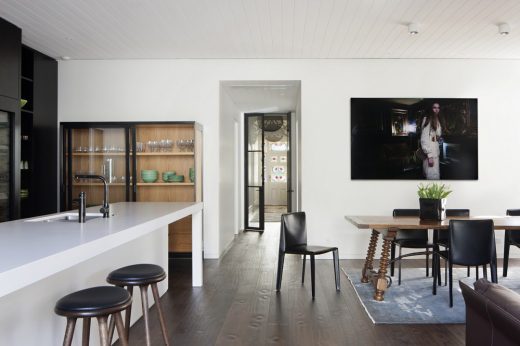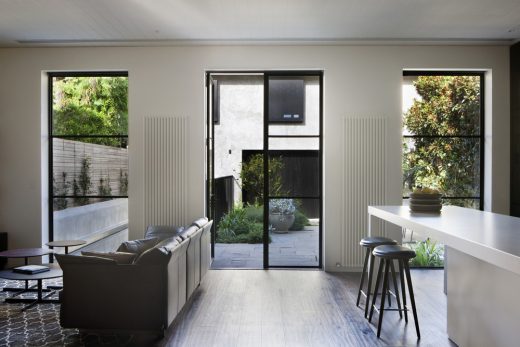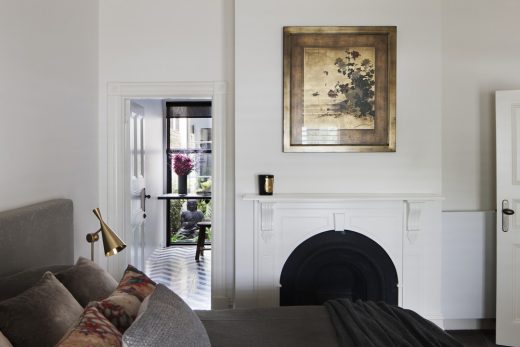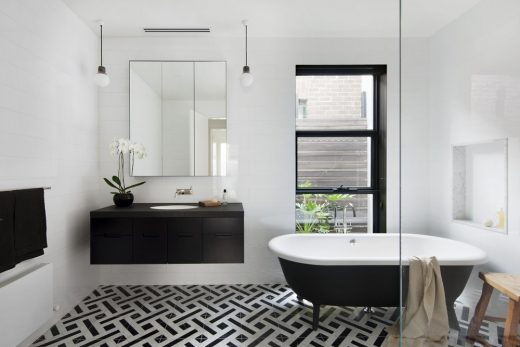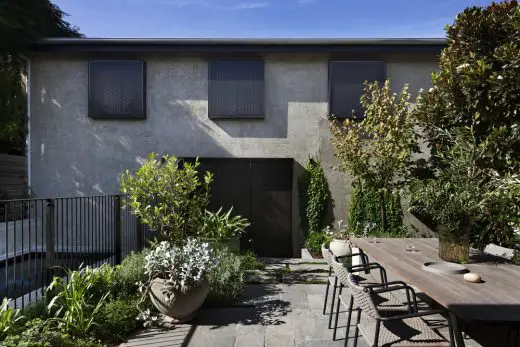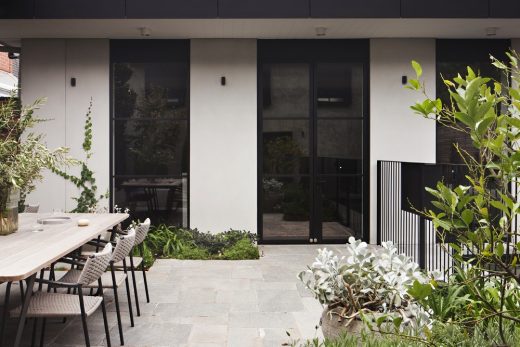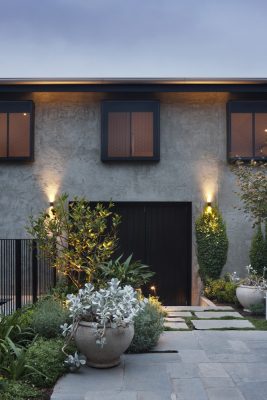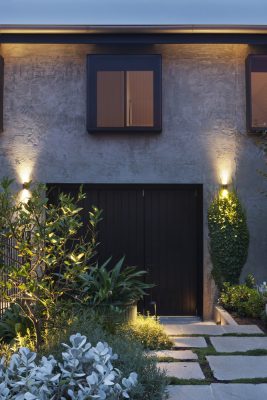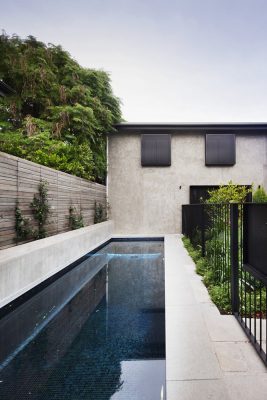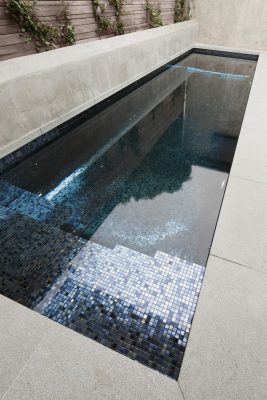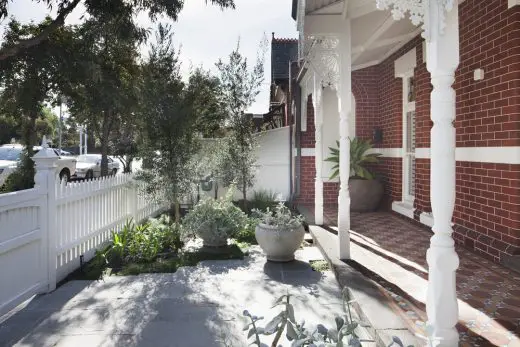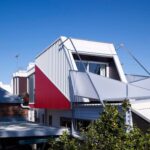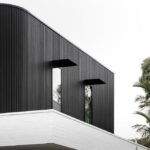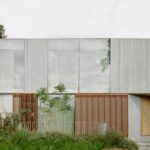Albert Park Home, Melbourne Building, Australian Extended House, Victoria Residence, Architecture Images
Albert Park House in Melbourne
Extended Renovated Property in Victoria design by Hindley & Co, architects, Australia
13 Jun 2017
Albert Park House Renovation
Architects: Hindley & Co
Location: Melbourne, Victoria, Australia
Albert Park House – Renovated Property
Lush gardens and visual drama weave through the existing bones of a Victorian terrace in Albert Park, Melbourne.
Concept: The relationship of the house, studio and garden needed to be harmonised to all three’s mutual benefit. Ceilings were raised, views were framed, spaces were decluttered and simplified. All made way for the black and white drama that ensued.
Brief: The Victorian bones had some elegant features, but recent renovations were utilitarian and plain. Our mandate was to make internal and external environments sing harmoniously.
Site: There were three existing courtyards offering only discordance to the inhabitants. By reworking the gardens, facelifting the pool and garage, and selecting the outlooks – external spaces now freely give to the experience from within, and vice versa.
Albert Park House in Melbourne – Building Information
Completion date: 2016
Building levels: 2
Architects: Hindley & Co
Landscape designer: Kate Seddon Landscape Design
Photographs: Shannon McGrath
Albert Park Property in Melbourne images / information received 130617 from Hindley & Co, architects
Albert Park is an inner suburb of Melbourne, Australia, 3 km south of Melbourne’s central business district. Its local government area is the City of Port Phillip.
Location: Melbourne, Victoria, Australia
Architecture in Melbourne
Melbourne Architecture Designs – chronological list
Melbourne Architecture Tours – city walks by e-architect
Melbourne Architect – architecture firm contact details on e-architect
Meakins Road Residence, Flinders, Victoria
Design: B.E Architecture
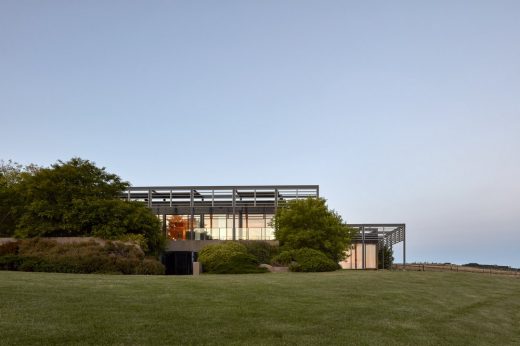
photo courtesy of architects
New House in Flinders
Pond House, ‘Marrandillas’
Design: Nic Owen Architects
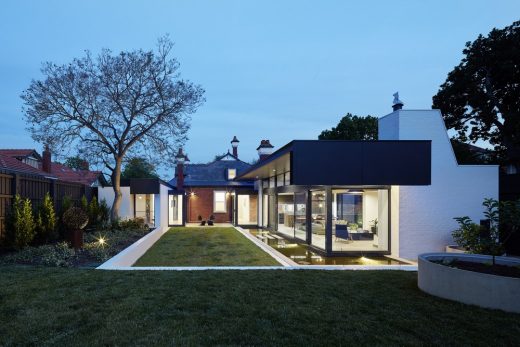
photograph courtesy of architects
Camberwell Edwardian Property
The Ceres Gable House, Geelong, Victoria
Architects: Tecture
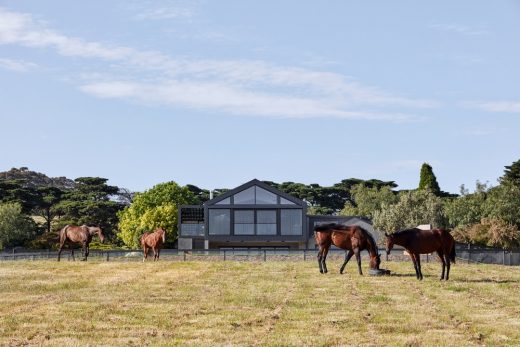
photo : Peter Clarke Photography
New House in Geelong
Brace House, Albert Park
Design: Finnis Architects
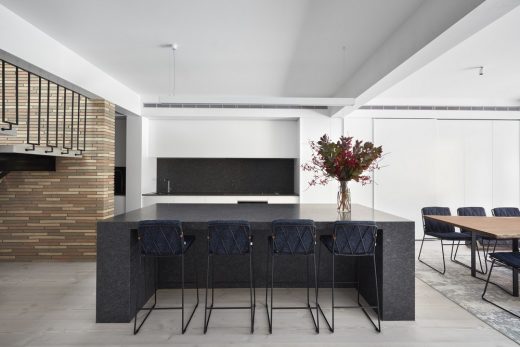
photograph : Tom Roe Photography
Brace House in Albert Park
Australian Architect – architects studio contact details on e-architect
Comments / photos for the Suburban House Extension in Melbourne by Hindley & Co, architects page welcome
Website: Hindley & Co

