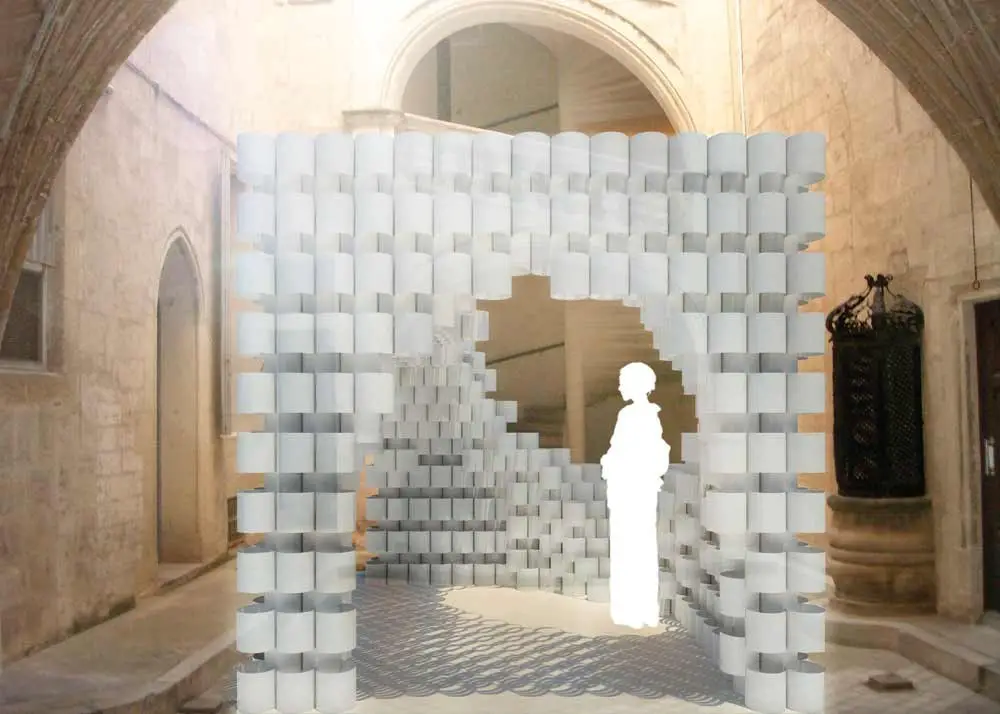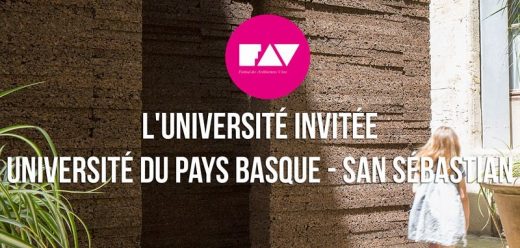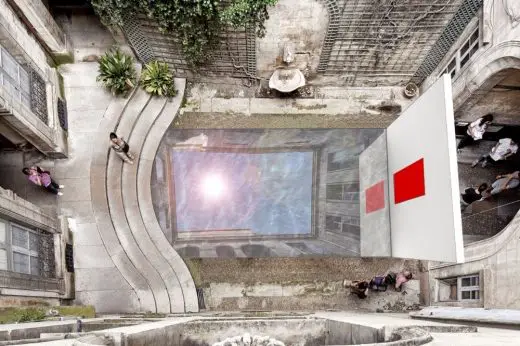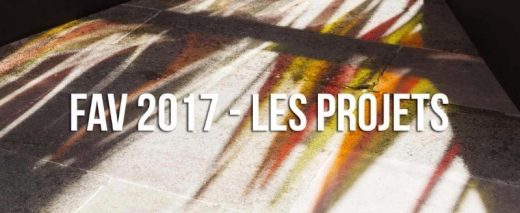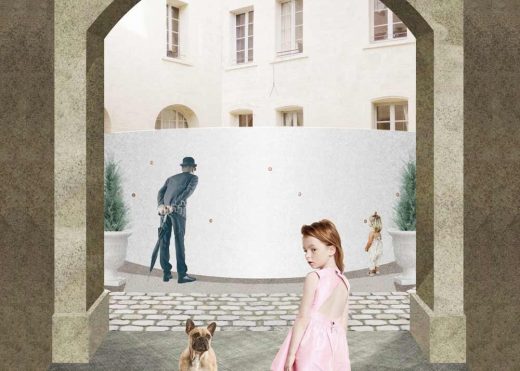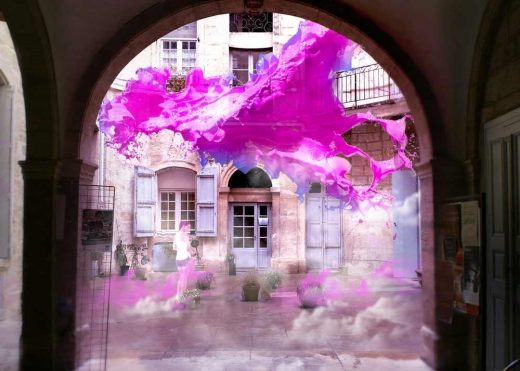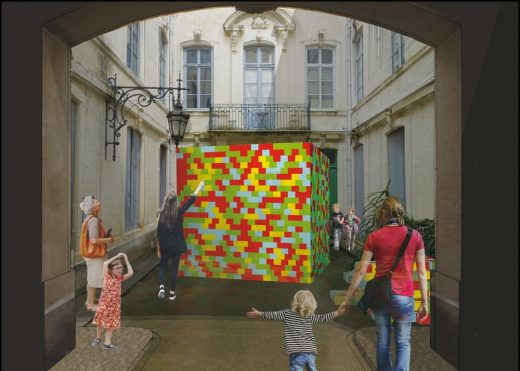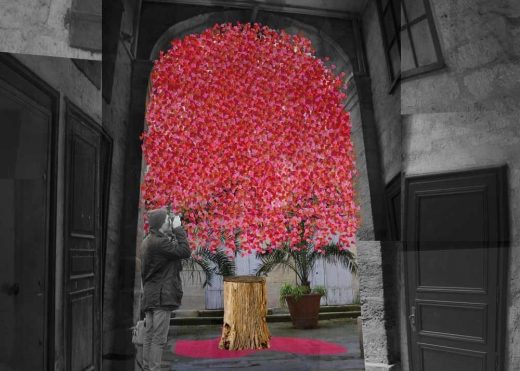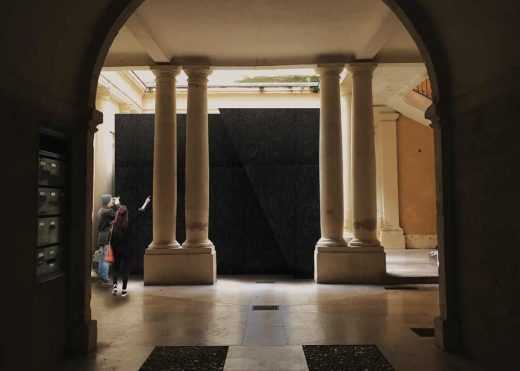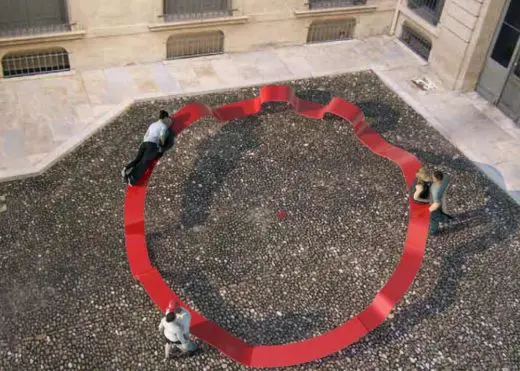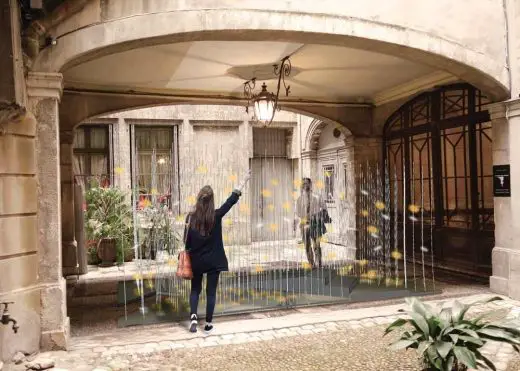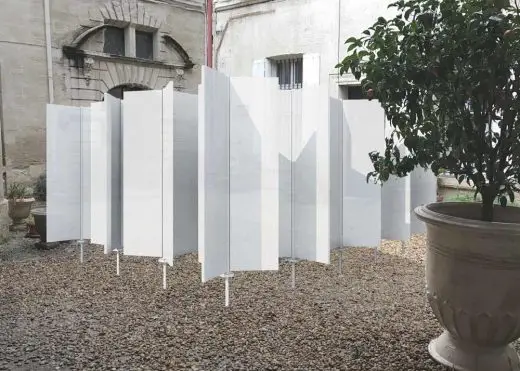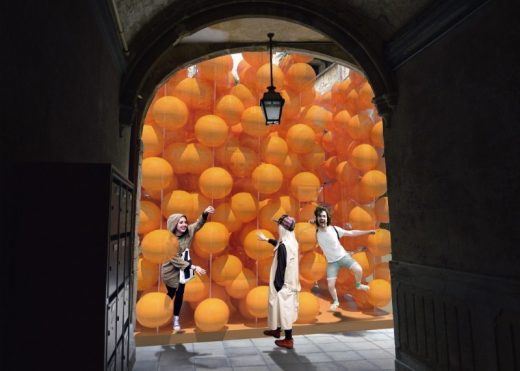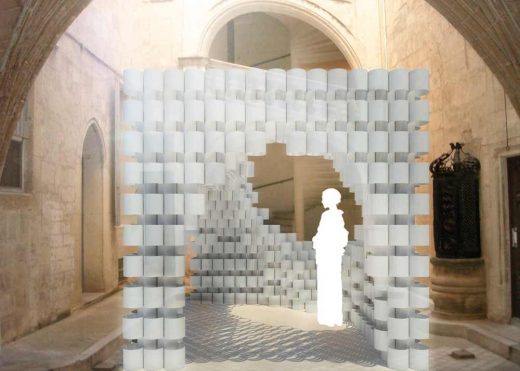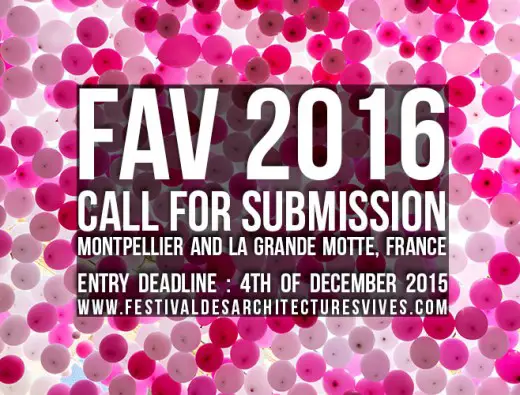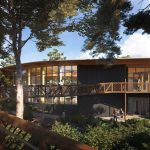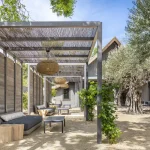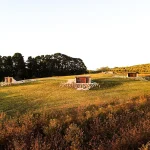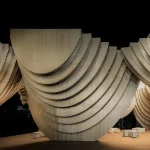Languedoc Roussillon Region, FAV 2017 Pavilion, French Public Building, Architecture Images
FAV 2017, Festival des Architectures Vives News
Emotion Theme: Pavilion in Montpellier, Southern France: New French Architecture Projects
FAV 2018, Festival des Architectures Vives
19 Apr 2017
2017 Festival des Architectures Vives
L’université invitée du FAV 2017
UNIVERSITE INVITEE – FESTIVAL DES ARCHITECTURES VIVES 2017
A chaque édition, une université est invitée à participer au Festival des Architectures Vives. Pour la 12ème édition, le FAV a souhaité inviter l’Ecole Technique Supérieure d’architecture du Pays Basque de Saint-Sébastien.
French text (scroll down for intermittent English texts):
ÉCOLE TECHNIQUE SUPÉRIEURE D’ARCHITECTURE DE L’UNIVERSITÉ DU PAYS BASQUE À SAINT-SÉBASTIEN
L’École Technique Supérieure d’Architecture de Saint-Sébastien a été fondée en 1977 en tant que délégation du E.T.S.A. Barcelone, à l’initiative de l’architecte Luis Peña Ganchegui. En 1982, elle rejoint l’Université du Pays Basque, elle acquiert son emplacement actuel depuis 1992.
Étant la seule école d’architecture du Pays Basque, ses matières sont enseignées dans ses deux langues officielles, basque et espagnol, en plus d’en offrir un bon nombre en anglais. Son engagement envers l’internationalisation, avec des accords de double diplôme avec les écoles de Bordeaux et de Montpellier, et les accords de mobilité signés avec plus de 100 universités réparties dans plus de 30 pays, se traduit par la présence d’une centaine d’étudiants issus des programmes d’échange.
Les deux diplômes enseignés à l’école, le Grade en Principes fondamentaux de l’Architecture et le Master en Architecture, rassemblent environ 800 étudiants inscrits et possèdent un total de 95 enseignants.
English text:
A school of Architecture is invited each year so as to participate at the FAV. For this edition, the FAV decided to invite the Higher Technical School of Architecture of San Sebastián.
THE HIGHER TECHNICAL SCHOOL OF ARCHITECTURE OF THE UNIVERSITY OF THE BASQUE COUNTRY IN SAN SEBASTIAN
The Higher Technical School of Architecture of San Sebastián was founded in 1977, as a branch of the E.T.S.A. of Barcelona, at the initiative of the architect Luis Peña Ganchegui. In 1982 it joined the University of the Basque Country, laying in his current location since 1992.
Being the only School of Architecture in the Basque Country, its subjects are taught in its two official languages, Basque and Spanish, in addition to offering a good number of them also in English. Its commitment to internationalization, with double degree agreements with the schools of Bordeaux and Montpellier, and mobility agreements signed with more than 100 universities spread over more than 30 countries, is reflected in the presence of about 100 students from exchange programs.
Both degrees taught in the school, the Degree in Fundamentals of Architecture and the Master in Architecture, reach together approximately 800 enrolled students, who are attended by a total of 95 teachers.
Higher Technical School of Architecture of San Sebastián:
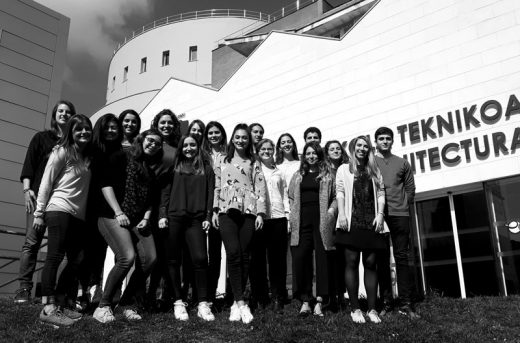
French text:
Le projet “Tomber dans le ciel”, conçu pour la cour de l’Hôtel des Tresoriers de la Bourse à l’occasion du “Festival des Architectures Vives” de Montpellier, a été réalisé par des étudiants de la 5ème année de l’Ecole d’Architecture de Saint-Sébastien, dans le cadre des sujets d’Architecture du paysage et du Laboratoire expérimental de conception architecturale, enseignés par les professeurs Mario Sangalli et Iñigo de Viar.
Regroupés en équipes de 4 personnes, les étudiants ont développé 15 solutions dont une exposition a été organisée à l’école. Un jury invité a sélectionné 4 propositions finalistes, parmi lesquelles les étudiants ont choisi l’intervention gagnante. À partir de ce moment-là, tous les étudiants ont travaillé dans le développement du projet, organisés dans des équipes de travail entre lesquelles les différents aspects à développer ont été distribués, fournissant des solutions dans un travail communautaire.
English text:
The “Fall into the Sky” proposal, designed for the courtyard of the Hôtel des Tresoriers de la Bourse on the occasion of the “Festival des Architectures Vives” de Montpellier, has been carried out by students of the 5th year of the School of Architecture of San Sebastian, as part of the subjects of Landscape Architecture and Architectural Design Experimental Lab, taught by professors Mario Sangalli and Iñigo de Viar, respectively.
Grouped in teams of 4 people, the students developed a total of 15 solutions, with which an exhibition was set up at the school. A guest jur selected 4 finalist proposals, among which the winning intervention was chosen by the students. From that moment, all the students have worked in the development of the project, being organized in work-teams to approach the different aspects to be developed, providing solutions in a community work.
Tomber dans le ciel
Falling into the sky
French text:
En jouant avec la perception du visiteur, le projet transforme les limites afin de suggérer qu’entrer dans la cour signifie entrer dans une autre dimension.Le concept est souligné par l’idée de seuil et d’intrusion dans un limite. Ceci est matérialisé par le symbole le plus évident, la porte, afin que les visiteurs prennent conscience d’entrer dans un espace privé et intime, les caractéristiques intrinsèques d’une cour.
Lorsque le visiteur regarde dans le miroir, il y voit une perspective déformée de la cour qui le rend encore plus attentif, ce qui l’oblige à découvrir l’espace d’une autre manière, en regardant les façades, le rendant conscient des environs. L’émotion est associée, dans notre proposition, à l’effet du vertige qui apporte la sensation de risque de tomber dans le ciel. En outre, l’effet du miroir accentue les proportions étroites de la cour et le sentiment d’être dans un espace vide.
English text:
Playing with the perception of the visitor, the project transforms the boundaries so that entering the courtyard suggests entering another dimension. The concept is emphasized by the idea of threshold and trespassing a limit. This is materialized by the most obvious symbol, the door, so that visitors become aware of entering a private and intimate space, the intrinsic characteristics of a courtyard.
When looking into the mirror, you see a distorted perspective of the courtyard that makes you even more observant, forcing you to discover the space in another way, looking at the facades, making you conscious about the surrounding. Emotion is associated, in our proposal, with the effect of vertigo that brings the sensation of risk of falling into the sky. In addition the effect of the mirror accentuates the narrow proportions of the courtyard and the feeling of being in an empty space.
French text:
Nous vous donnons rendez-vous:
du 7 juin au 18 juin 2017 à la CCI – St Côme à Montpellier pour le pavillon
du 13 au 18 juin sur l’ensemble du parcours
English text:
We will meet you:
from 7th to 18th June 2017 – CCI Montpellier for the pavilion
from 13 to 18 juin on the parcours
Festival des Architectures Vive 2017 images / information received from Festival des Architectures Vives on 190417
7 Mar 2017
2017 Festival des Architectures Vives Projects
Festival des Architectures Vives 2017 Projets
2017 annonce la douzième édition du Festival des Architectures Vives. Cette année, nous vous donnons rendez-vous autour de la thématique EMOTION
In 2017 we will celebrate the 12th edition of the FAV. The theme is EMOTION
Le pavillon sera ouvert du mercredi 7 juin au dimanche 18 juin 2017, de 9h à 19h à la CCI – St Côme à Montpellier
Les installations seront ouvertes du 13 au 18 juin 2017, de 9h à 19h à Montpellier
The pavilion will be open from 7th to 18th June 2017 from 9am to 7pm – CCI Montpellier
The installations will welcome you from 13th to 18th from 9am to 7pm in Montpellier
Découvrez les 10 installations qui prendront place dans les cours des hôtels particuliers de Montpellier.
Discover the 10 installations that will take place in historical courtyards of Montpellier.
SOUVENIR PARTICULIER
Collectif Commun – Sophia Villepinte et Jeanne Bénony
Paris // France
Certains lieux ont le génie d’éveiller des émotions ressenties de notre passé. L’installation dans l’hôtel Rozel a pour but de stimuler ces émotions: celles qui sommeillent en chacun de nous comme le miroir de notre propre histoire. Lien entre art et architecture, l’installation vient interroger les sentiments que provoque un espace, ainsi que l’expérience sensible de son parcours.
Au centre, elle dévoile des objets qui sont l’interprétation par l’architecte, des souhaits et émotions exprimées par son commanditaire. Au coeur de la cour, le visiteur se glisse dans l’étroitesse d’un passage entre les épais murs du patio et le long d’un mur blanc ou au détour d’une courbe, et il est invité à observer la mise en scène de l’image métaphorique de ses propres émotions nostalgiques. Là flottent des objets, symboles de lieux vécus, provoquant en chacun de nous un retour sur sa propre histoire, son enfance et ses premiers dessins.
Some places have the genius to awaken emotions from our past. The installation in the Hotel Rozel is aiming at stimulating these emotions: those that sleep inside each one of us as the reflection of our own history. Link from art to architecture, the installation raises up the question of the feelings caused by the space, and the sensitive experience of its pathway. In the center, it reveals objects that are the architect’s interpretation of the wishes and emotions expressed by his sponsor.
In the heart of the courtyard, the visitor slips into the narrow passage between the thick walls of the patio and along a white wall where at the bend of a curve, he is invited to observe the staging of the metaphorical image of his own nostalgic emotions. There, objects float, symbols of lived places, provoking in each of us a return on its own history, its childhood and its first drawings.
FORME SAUVAGE
Lilit Sarkisian
Nantes // France
L’émotion est une expérience psychophysiologique complexe de l’état d’esprit d’un individu lorsqu’il réagit aux influences biochimiques et environnementales. Comment une architecture vive interagit avec le cortex cérébral du curieux? Le projet agit comme un stimulus, activant les récepteurs sensoriels de chacun. L’émotion se fait donc par l’enivrement soudain des sens. De la rue, la forme indécise appelle l’indiscret, la brume perle et rafraîchit le visiteur, le parfum embaume la cour.
Une forme liquide se fige. Une succession de plaques en plastique transparent rigide est assouplie par une thermo-(dé)formaion. La forme indicible, sans contour. Une forme fini à l’interprétation infini. L’idée n’est pas de produire une architecture mais bien de générer un espace saisissant. Un dispositif discret vaporise le parfum pour que cette après-midi à Montpellier laisse un souvenir de plus. Pour une telle intervention l’intimité proposée par la cour du conservatoire de musique nous semblait propice à l’évocation de la rêverie.
Emotion is a complex psychophysiological experience of an individual’s state of mind when responding to biochemical and environmental influences. How does a vivid architecture interact with the cerebral cortex of the curious? The project acts as a stimulus, activating the sensory receptors of each one. The emotion is thus made by the sudden delights of the senses.
From the street, the undecided form calls the nosy, the mist refreshes the visitor, fragrance hangs in the courtyard. A liquid form freezes. A succession of plates made of rigid transparent plastic is softened by a thermal distortion. The form unspeakable, without contour. A net shape with infinite interpretation. The idea is not to produce an architecture but to generate a striking space. A discreet device vaporizes the perfume. This afternoon in Montpellier leaves one more memory. For such an intervention the intimacy proposed by the court of the music conservatory seemed to us optimal to the evocation of the reverie.
LA MADELEINE
Atelier MicroMega – Justine Guyard, Alexandre Lahaye, Charlie Granjon, Thomas Pourteyroux et Gauthier Martinez
Lyon // France
L’émotion est multiple. Elle structure notre rapport à l’autre, à ce(ux) qui nous entoure(nt). Activée par les cinq sens, une odeur, une vision ou un goût stimule en chacun de nous des émotions différentes. Elles sont l’expérience de ce qui est passé, ce qui est en train d’être, ce qui sera. Le pouvoir de la nostalgie est de provoquer par la vision d’un même objet des émotions complètement diverses chez chacun d’entre nous.
La Madeleine de Proust est ce lien entre l’émotion passée qui nous structure, et le frisson qui nous envoi dans le futur. L’installation repose sur l’architecture, l’espace et la matière pour jouer avec notre nostalgie. Elle invite le visiteur à s’émouvoir en la parcourant, en interagissant avec elle, en faisant écho à ses souvenirs enfantins. Le cube lisse et parfait renvoie à l’âge adulte. Le monde qu’il renferme: évolutif, créatif et malléable fait appel à l’enfant, faisant de l’espace de la grotte, sa cabane.
The emotion is multiple. It structures our relationship to the other, to what surrounds us. Activated by the five senses, an odor, a vision or a taste stimulates in each of us different emotions. They are the experience of what is past, what is being, what will be. The power of nostalgia is to provoke through the vision of the same object completely different emotions in each of us.
Proust’s Madeleine is the link between the past emotion that structures us and the thrill that sends us into the future. The installation rests on architecture, space and matter to play with our nostalgia. It invites the visitor to be moved by traveling through it, interacting with it, echoing his childhood memories. The smooth, perfect cube refers to adulthood. The world that it contains: evolutionary, creative and malleable appeals to the child, making the space of the cave his cabin.
THE COURTAIN
Maria Anton Barco, Maria Salan et Maria Ramos
Madrid // Espagne
L’émotion imposée par la beauté d’une nature suggérée, transforme l’installation artificielle en un réel paysage. Ce paysage évolue avec le temps, mais aussi la teinte d’une lumière changeante d’une journée d’été dans le sud de la France. D’une certaine manière, le paysage ce fait écho de l’histoire d’un lieu. Cette installation cristallise le temps et les changements lorsque la lumière, curieuse et pénétrante, se faufile au travers des cascades de feuilles qui envahissent l’intérieur de la cours.
Cette installation, aussi éphémère que la nature au fil des saisons tente de reproduire toutes ces métaphores par la déconstruction d’un arbre où l’histoire urbaine de Montpellier est racontée. Les moments clés de l’histoire de cette ville médiévale se voient ainsi gravés, tels des mots couchés sur un papier ligné, entre chaque anneau de croissances de l’arbre trônant.
The emotion caused by the beauty of nature, transforms the artificial installation into a real landscape. Those landscapes change over time, as well as light, and color of a summer day in South of France. Somehow the landscape speaks about the history of a place. This installation freezes the time and changes when the light sneaks through the cascades of leaves that give access to the courtyard. The installation, as ephemeral as nature through the seasons, aims to replicate the metaphoric deconstruction of a tree where the urban story of Montpellier will be told. The key moments of the city will be inscribed between each growth ring of the tree.
AAA
ODD – Mairi Ogilvie , Caroline Diaz et Lauriane Dupont
Montpellier // France / Londres // Grande-Bretagne
La cour de l’Hôtel de Griffy offre un coin de tranquillité, en opposition directe avec la frénésie de la rue de l’Aiguillerie. Pareillement, l’installation proposée accentue la transition entre deux espaces permettant, ensuite, un moment de réfléchir et de se ressaisir. En entrant dans la cour, le visiteur se retrouve confronté à un mur noir. Lors d’une inspection plus approfondie du lieu, il aperçoit une entrée. Une émotion peut facilement se transformer en une autre. L’intérêt se transforme en anticipation. Il franchit le seuil et il est confronté cette fois ci à un passage sombre et tordu, à peine éclairé par un fin rayon de lumière à son terme. L’anticipation se transforme ainsi en appréhension et même, en angoisse. Une série d’émotions se succèdent lors de ce passage d’un espace à l’autre; Anticipation, Appréhension et Angoisse. Laquelle laisserons-nous prendre le dessus?
The courtyard of the Hôtel de Griffy is a haven of peace, in stark contrast to the hustle and bustle of rue de l’Aiguillerie. Similarly, the proposed installation is a transition between two very different spaces, ending with a moment of reflection. On entering the courtyard, the visitor finds himself confronted by a black wall. On closer inspection, he sees there is an entrance. One emotion can be quickly replaced by another. Interest transforms into anticipation. He crosses the threshold and is this time confronted by a dark, twisted passageway, lit only by a thin shard of light at the far end. Anticipation transforms into apprehension and even anxiety. A series of emotions unfold during the transition from one space to another; Anticipation, Apprehension and Anxiety. Which one will take hold ?
IHEARTMTP
PistachOffice – Daniel Martín-De Ríos et Francisco Vilar Navarro
Rotterdam // Pays Bas
IHEARTMNTP est un projet qui évoque le sentiment d’amour et d’affection, de passion et de contact. Comme une émotion dont nous aimons tous faire l’expérience, l’amour est le point de départ de la vie. À cause de lui nous pouvons faire les choses les plus folles et les plus étonnantes auxquelles nous n’aurions jamais pu penser. Il ya eu beaucoup de symboles d’amour et de désir à travers l’histoire. De Venise à Paris, de Playboy à Marilyn, tous ont changé notre perception de la façon dont nous le vivons et l’expérimentons. L’objectif du projet est de faire de Montpellier et de notre projet, l’instant d’une semaine, la capitale mondiale de l’amour. La proposition est faite par deux éléments qui travaillent ensemble. Le banc circulaire don’t l’ergonomie suit les positions du baiser, de flirt ou du mensonge. Au-dessus de celui-là, un cœur flottant s’émancipera de la cour, donnant au projet une dimension à l’échelle de la ville, servant de point d’attraction et illuminant Montpellier dans sa semaine d’amour.
IHEARTMNTP is a project that talks about love and affection, passion and contact. As an emotion that we all like to experience, love is the starting point of life; because of it we can do the craziest and most amazing things we could never dream of. There have been a lot of symbols of love and desire through history. From Venice to Paris, from Playboy to Marilyn, all of them have change our perception about how we live and experience it. The goal of the project is to make Montpellier and our project, during one week, the world capital of love. The proposal is made by two elements which work together. The circular bench is designed following the positions of kissing, flirting or lying. On top of it a floating heart will emerge out of the courtyard, giving the project a city-scale dimension, working as an attraction point and lighting Montpellier in its week of love.
EL DORADO
Collectif Pourquoi pas – Amandine Riou, Pauline Sémon , Benjamin Poignon , Benoît Bret et Etienne Fressonnet
Lyon // France
Il existe tout un mythe autour de la quête du trésor qui fait basculer le rapport à la fortune vers des considérations plus poétiques que matérielles. Dans tous les récits d’aventure, le héros passe par des phases de doute, voire de résignation, avant de finalement toucher au but. Un émerveillement qui suspend le temps à l’instant de la précieuse découverte. L’installation est une mise en scène sensorielle qui fait appel à l’imaginaire des contes et légendes.
Il s’agit de recréer le petit événement enchanteur qui nous fait sentir que l’instant est unique. Le dispositif convoque ainsi autant la vue que l’ouïe, hypnotisant le spectateur accroché au mouvement en action pour une poignée de secondes. Au croisement de la nuée de papillons s’envolant à notre approche, ou du bref souffle de vent faisant virevolter tous les désamarres « hélicoptères » d’un érable ; l’installation rejoue la fameuse image qui fixe l’expérience à jamais. Et si tous les légendaires trésors n’existaient en fait qu’à travers ces instants volatiles qui les révèlent.
There is a myth going around the treasure’s quest that sways the wealth from materialistic considerations to poetry awareness. In all the stories of adventure, the hero is passing through doubt, even resignation, before reaching, at last, his aim. A wonderment which suspends time, precisely at the moment of the precious discover. The installation is a sensory staging, appealing to the universe of tales and legends.
The purpose is to recreate this tiny enchanting moment which made us feeling the originality of the instant. The configuration calls in vision and hearing in the same way. The spectator is hypnotized and attracted to the movement, in motion for a couple of seconds. The swarm of butterflies flying off as we approach, the blows of the wind making the maple’s achenes circle in the air; the installation plays again this famous picture which fix the experience forever in our minds. What if all this legendary treasures were only existing through these volatile times which reveal them?
TR 24
BEN-DAO – Bennis Sélim et Daoudi Nejm
Paris // France
Osez entrer dans ce jeu de tourniquets!
Le but est de traverser l’installation, guidé par votre choix, au fil des “portes” que vous poussez. La sobriété et la pureté de l’installation se veulent refléter un certain respect du bâtiment qui l’encadre. Le but est de venir de manière légèrement neutre mais visiblement massive, remplir le vide propre à une cours. Le dispositif interroge la fonction même d’une cour d’hôtel particulier. Son caractère de point de passage est exacerbé, poussé à l’extrême.
Il s’agit de rendre compte, de façon expérimentale, que la répétition d’un module simple en architecture permet d’aboutir à une émotion vive. Notre idée est en effet d’attirer la curiosité du visiteur, de l’inciter à s’immiscer dans un espace répétitif et anxiogène. L’installation devient comme un labyrinthe sans entrée et sans sortie créant chez le visiteur un allongement de la sensation du temps, il aura l’impression de se perdre, ou qu’il n’en sortira jamais.
Dare get into this turnstile game!
The goal is to cross the installation, guided by your choice, over the “doors” you push. The sobriety and purity of the installation are meant to reflect a certain respect for the building that frames it. The goal is, in a slightly neutral but visibly massive way, to fill the emptiness specific to a courtyard. The installation questions the function of a particular hotel courtyard. Its characteristic as a waypoint is exacerbated, pushed to the extreme.
It is meant to make people aware, in an experimental way that the repetition of a simple module in architecture can lead to a real thrill. Our idea is to attract the curiosity of the visitors, to incite them to sneak into a repetitive and stressful space. The installation becomes an endless labyrinth, with no entry nor exit, making the visitors feel as if time was extending, with the impression of getting lost or that they will never get out. However, since the exercise is not binding, it doesn’t block nor extend the distances to walk between the different accesses.
IMMERSION
Lucia Marinez Pluchino et Raquel Duran Puente
Bordeaux // France
Selon la définition du mot émotion, nous savons qu’en plus d’un contexte physique un facteur interne donc personnel influe sur le ressenti des emotions: les souvenirs, le vécu, le caractère ou l’état d’esprit. Ce festival nous procure un lieu et nous propose le défi, à travers la transformation de ce cadre, d’être capables de générer une émotion. Ces espaces qui servent aujourd’hui au passage deviendront donc, pendant quelques jours, des conteneurs d’émotions.
On veut pousser cette idée à sa limite en remplissant une des cours de balles. Ce contexte physique permettra une immersion totale du public dans l’expérience. Certains sentiront la paix en se retrouvant isolés, cachés, protégés. Alors que d’autres retourneront en enfance et voudront jouer jusqu’à l’épuisement. Une personne énervée pourrait se défouler et ensuite ressentir la sérénité. Plaisir, euphorie, bien-être, angoisse, jeu, désorientation… Quoiqu’il en soit, nous sommes persuadées d’une chose: personne ne sortira indifférent.
According to the definition of emotion, not only the physique context but also a personal factor influences our emotional response to stimuli: memories, life experience, character or mood. This festival provides us with a site and, through its transformation, challenges us to generate an emotion. These courts, that nowadays serve as passages, will become for a few days in containers of emotion. We would like to take this idea to its limit filling one of the courts with balloons.
It will feel like a sea of balloons, dragging the public to experience a total immersion. Some may find peace feeling isolated, hidden, protected. Others could return to childhood wanting to play out to exhaustion. An annoyed person could simply vent his frustrations and return to serenity all over again. Pleasure, euphoria, well-being, anguish, playfulness, disorientation… Whatever the case may be, we are convinced of one thing: nobody will remain indifferent.
PAPER CLOUD
Studio 3A – Kazuya Katagiri, Luis Lopez Resendez et Marco Budéus
Tokyo // Japon / Monterrey // Mexique / Hambourg // Allemagne
Paper Cloud élabore un espace d’illusion et de désillusion. Cet environnement phénoménal est ponctué d’ombre et de lumière, reflétant des couleurs différentes dans des temps différent. Les visiteurs réagissent à ces changements séquentiels au travers du sens tactile, et leurs corps sont liés à l’espace comme une partie intégrante de celui-ci. Paper Cloud est composé d’environ 2 000 cylindres en papier plastifiés, assemblés sans fixations ni colles, mais simplement emboîtés l’un dans l’autre. Cette structure de papier monochrome, simplement assemblée, contraste avec la masse de la chaussée en pierre et les murs de la cour. Cependant, une fois entré à l’intérieur, ce nuage fusionne avec la lumière et disparaît, se dissout telles les bulles. L’expérience immatérielle exposera l’illusion de l’expression et éveillera in facto leurs émotions.
Paper Cloud elaborates a space of illusion and delusion. This phenomenal environment is filled with light and shadow by reflecting various colors in different time. Visitors are responding to these sequential changes through the tactile sense, and their bodies are linked to the space as a part of it. Paper Cloud is composed of about 2,000 pieces of plastic laminated paper rings assembled without any bolts and glues but simply slotting into each other. This simply assembled monochromatic paper structure contrasts with the massiveness of the stone pavement and walls in the courtyard. However once stepping into inside, this cloud like structure merges with light and disappears its existence like bubbles. The intangible experience will expose delusion of expression and awake their emotion by the illusion.
Festival des Architectures Vive 2017 images / information received from FAV on 070317
Website: FAV 2017, Festival des Architectures Vives
26 Nov 2016
FAV 2017, Festival des Architectures Vives Update
Festival des Architectures Vives 2017 : Emotion
The Festival des Architectures Vives is an architectural course dedicated to a wide audience that allow to discover or (re)discover emblematic sites in Montpellier and in La Grande Motte thanks to ephemeral projects created by young architects teams.
You still have one week left to send your application to the 12th edition of the Festival des Architectures Vives. It is possible to apply alone or as a team. Teams may consist of architects only or be multidisciplinary with at least one architect.
The FAV aims to highlight the work of young architects who propose, create and test and for whom the installations are usually the first built project. The idea is to create a discussion between this ephemeral architectures and a wide audience and to valorize the heritage.
For the 12th edition, the Festival des Architectures Vives in Montpellier will take place from 13 to 18 june 2017 and the 5th edition of the festival in La Grande Motte will take place from 17 to 25 june 2017. The festival thematic is Emotion.
If you are an architect or you know people who might be interested, did not hesitate to share the information.
The call for submissions is launched for:
– realize 10 installations for the FAV in Montpellier
– realize 8 installations for the FAV in La Grande Motte
The deadline to send the proposal is Friday 2 December 2016
FAV 2017 images / information received from organisers on 261116
18 Nov 2015
FAV 2016, Festival des Architectures Vives
Festival des Architectures Vives Presentation
FAV 2016 – INNOVATE
In less than a month we will close the call for submission and the jury will select the 18 young architects that will take part into the FAV 2016. Will you be one of them?
FAV 2016, Festival des Architectures Vives
Location: Montpellier, f the Hérault department, Occitanie region, southern France
FAV à Montpellier
Sailing Cube – Pavilion du FAV 2014 à Montpellier
Design: Atelier Jérôme Lafond
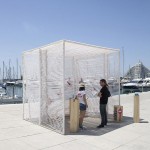
photograph : Paul KOZLOWSKI © photoarchitecture
FAV 2014 à Montpellier
Breath Box – activates senses for the Festival of Lively Architecture along shoreline of La Grande Motte France
Design: NAS architecture
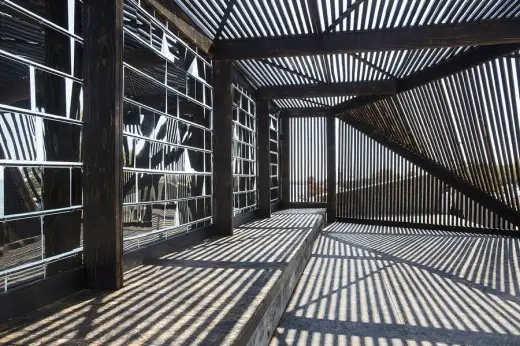
photograph : Paul KOZLOWSKI © photoarchitecture
Breath Box in La Grande Motte
Festival des Architectures Vives Pavilion
Design: Robin Juzon
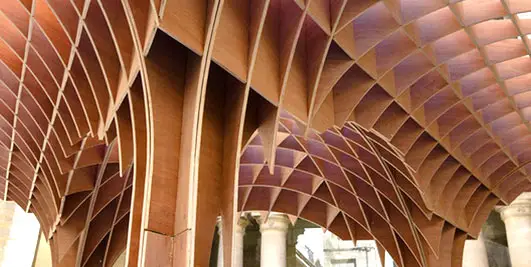
photo : Paul Kozlowski
Festival des Architectures Vives Wooden Pavilion
Floating Clouds Montpellier
Design: MoNo
Montpellier Architecture Installation
Marseilles Buildings
Marseille Building News on e-architect
Mucem Conservation and Resources Centre
Design: Corinne Vezzoni et Associés
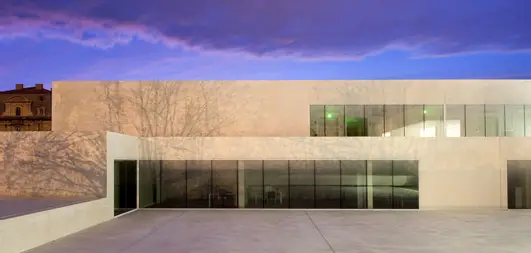
photo © David HUGUENIN
Mucem Conservation and Resources Centre, Marseille, France
Vieux Port Pavilion – building news
Design: Foster + Partners
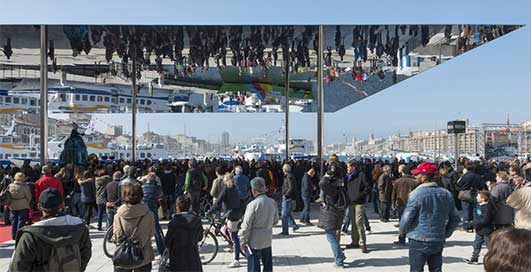
photo : Nigel Young
Vieux Port Pavilion Marseille
EuroMed Center
Design: Massimiliano Fuksas Architects
Euromed Center Marseille
CMA CGM Headquarters
Design: Zaha Hadid Architects
Zaha Hadid Architects
Marseille Vieux Port Masterplan
Comments / photos for the FAV 2017, Festival des Architectures Vives page welcome
Website: Montpellier

