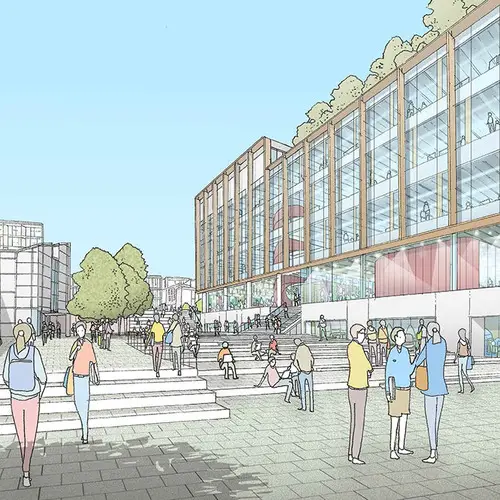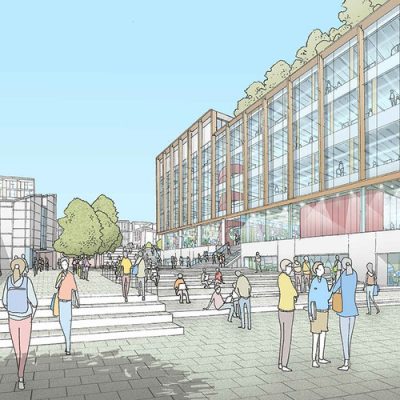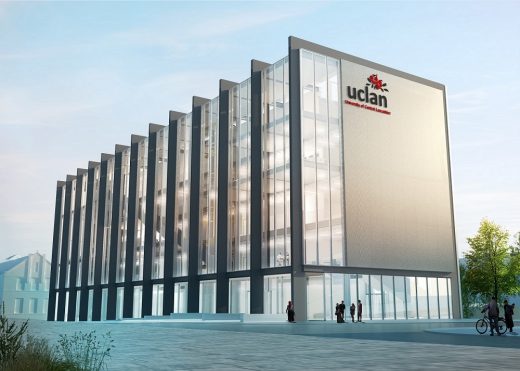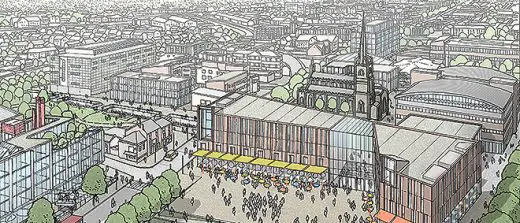University of Central Lancashire Engineering Innovation Centre, EIC Building Architect, Project
University of Central Lancashire Engineering Innovation Centre
UCLan Building, Northwest England – design by SimpsonHaugh and Partners + Reiach and Hall Architects
Design: SimpsonHaugh and Partners in collaboration with Reiach and Hall Architects
New Engineering Innovation Centre at University of Central Lancashire
New images of this design by SimpsonHaugh and Partners in collaboration with Reiach and Hall Architects.
update 12 May 2016
University of Central Lancashire (UCLan) Engineering Innovation Centre (EIC)
Previously we reported on The University of Central Lancashire (UCLan)’s appointment of architects and engineers for state-of-the-art engineering facility.
Manchester based SimpsonHaugh and Partners will lead on the design of the £30 m plus Engineering Innovation Centre (EIC) in collaboration with Reiach and Hall Architects. BDP, which also has an office in Manchester and was founded in Preston, has been appointed to provide the engineering expertise for the project.
Construction of the UCLan EIC will begin in early 2016 as one of the first stages of the University’s far-reaching £200 million campus redevelopment plans.
UCLan Director of Facilities Management Paul Morris said: “I am delighted to announce that after a very competitive tendering process the appointment of SimpsonHaugh with Reiach and Hall as the architects and BDP as the engineers for the UCLan EIC building.”
“Our combined offices bring detailed local knowledge and civic buildings experience together with tertiary education and research buildings expertise.”
“The quality of all the bids was high and reflects the level of interest in our exciting and ambitious plans to create a facility that will act as a national centre of excellence for advanced engineering teaching, research and knowledge exchange with industry. We are looking forward to working with SimpsonHaugh, Reiach and Hall and BDP to bring our plans to fruition.”
A spokesperson for SimpsonHaugh with Reiach and Hall commented: “We are delighted to have been appointed for the Engineering Innovation Centre project for the University of Central Lancashire.
“The architect team is led by SimpsonHaugh and Partners who have established a collaboration with Reiach and Hall Architects. We have known each other since our combined bid for the Commonwealth Games athlete’s village in Glasgow and are delighted to have secured such a prestigious commission together. Our combined offices bring detailed local knowledge and civic buildings experience together with tertiary education and research buildings expertise.
“The project is significant for our team for many reasons, not least because it is the first building to emerge from the Allies and Morrison masterplan of the campus and we are looking forward to creating a new building for the University that sets the quality benchmark for the developments that follow. We hope to deliver the University a building they are proud of, that helps their researchers and encourages engagement with higher education.”
A spokesperson for BDP said: “‘We are delighted to be involved with this exciting project to develop a new Engineering Innovation Centre for UCLan. BDP has a long history with UCLan, having worked together on projects in the past, and it is great to now have the opportunity to work together again at the beginning of the development of UCLan’s ambitious new Masterplan.
“We feel proud to be part of this exciting and ambitious £200 million campus redevelopment and look forward to starting on site next year.”
“BDP was founded in Preston over 50 years ago by Sir George Grenfell Baines who studied at the University from 1922-1928. As such, this project and also working with UCLan is important to the BDP engineering team and we look forward to developing a state-of-the-art, sustainable engineering facility that we can all be proud of.’”
AA Projects, also with an office in Manchester, will project manage the EIC development along with providing cost management and health and safety services.
Niall Wright, Director at AA Projects, said: “The Engineering Innovation Centre will provide unique facilities for the region and it is excellent to be progressing this outstanding development to the next phase. We feel proud to be part of this exciting and ambitious £200 million campus redevelopment and look forward to starting on site next year.”
The UCLan EIC will capitalise on the location of the University at the centre of one of the most intensive engineering and manufacturing areas in the UK to create an internationally competitive facility that will bring together the region’s expertise from within academia and industry. It will be equipped to the highest standard with technology demonstration areas and specialist work areas to create an integrated space for teaching, research and knowledge exchange.
The Centre has been identified as a signature project within the Government’s historic Growth Deal and the Lancashire Strategic Economic Plan, which sets out the county’s growth plans for the next 10 years, and will directly accelerate the delivery of a range of key objectives including reclaiming Lancashire’s role as a national centre for advanced manufacturing and ensuring that local skills reflect the social and economic needs of the area.
The UCLan EIC is the first stage of a £200 million development project that will transform the University’s Preston Campus over the next ten to fifteen years. UCLan’s vision is to create a green, sustainable campus to enhance the experience for all those visiting the University and integrate it seamlessly with the rest of the City.
For more information about the UCLan EIC visit www.uclan.ac.uk/eic
SimpsonHaugh and Partners Architects + Reiach and Hall
Location: Preston, Lancashire, Northwest England, UK
Preston Architecture
RIBA Competition for University of Central Lancashire in Preston

image courtesy of architects office
University of Central Lancashire in Preston Building – 21 + 20 Apr 2016
RIBA Competition for Preston Bus Station
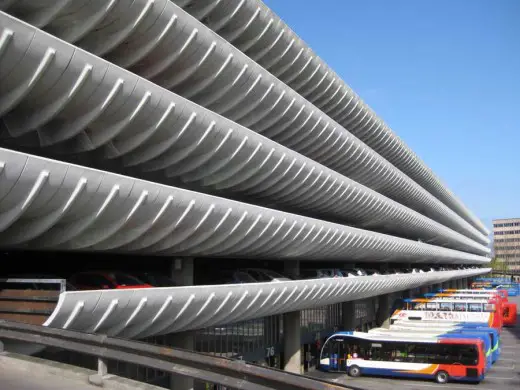
photograph © Adrian Welch
RIBA Preston Bus Station Competition
RIBA River Douglas Bridge Competition
Website: RIBA Design Competition for Preston Bus Station – news update from LCC
Brockholes Wetland and Woodland Nature Reserve Visitor Facilities, east of Preston
Design: Adam Khan Architects
Lancashire nature reserve
National Football Museum, Deepdale
Design: OMI Architects
National Football Museum Preston – the contents have now moved to Manchester’s Urbis building.
Avenham Park Pavilion
Design: McChesney Architects
Avenham Park Pavilion
A recent English architecture contest on e-architect:
St Hilda’s College Oxford Design Competition
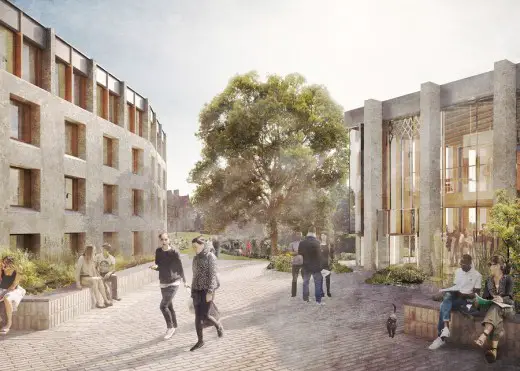
image from design contest organiser
Preston Office Building Competition
Design: Moxon Architects
Preston Office
Park Houses
Design: Ushida Findlay Architects and Holmes Partnership
Preston Houses
Comments / images for the University of Central Lancashire Engineering Innovation Centre page welcome
Website: http://www.uclan.ac.uk/news/uclan_appoints_architects_and_engineers_for_eic.php

