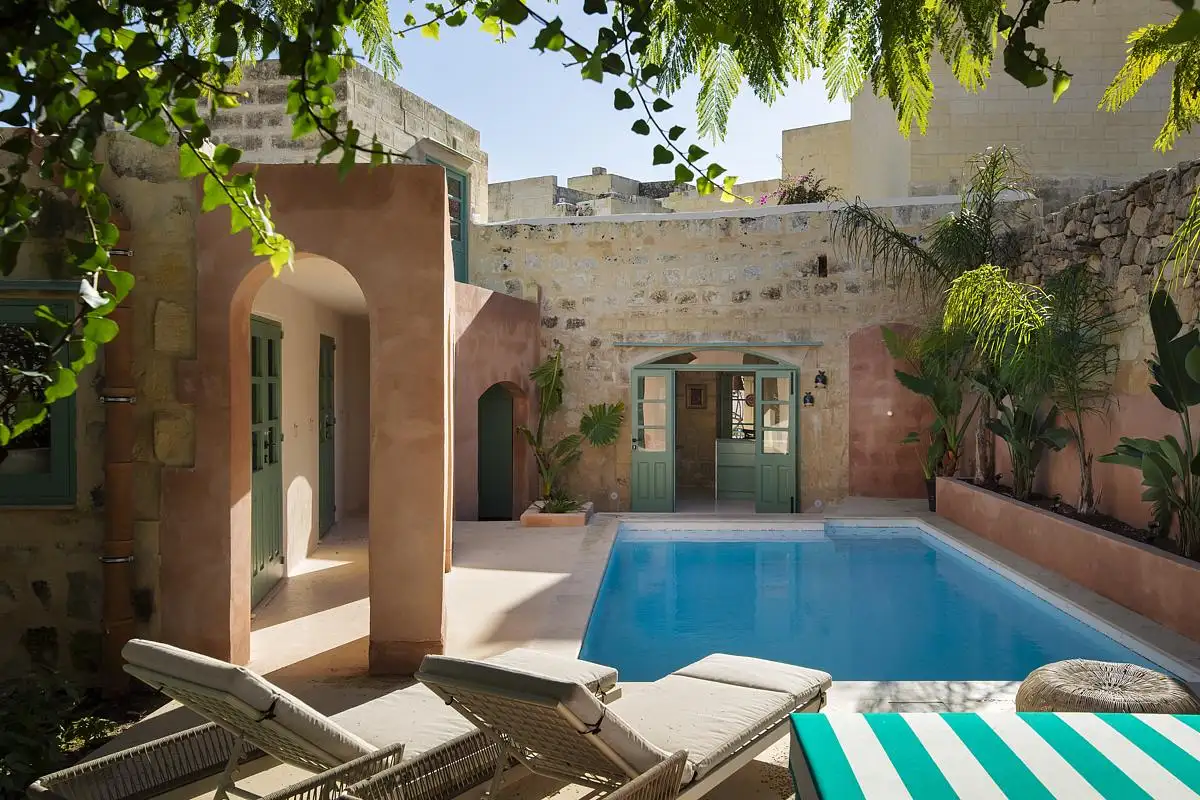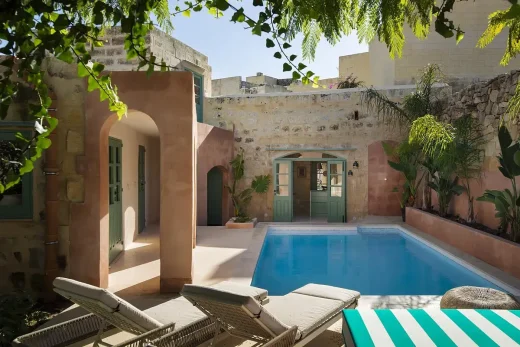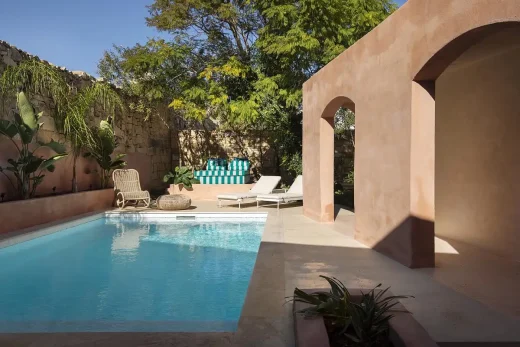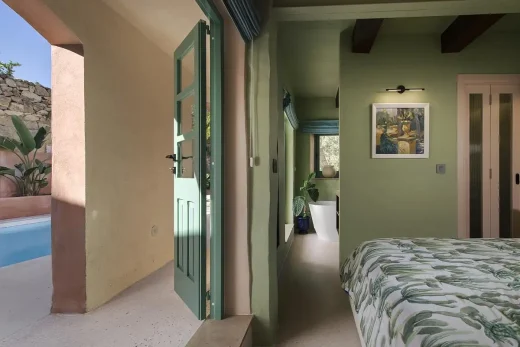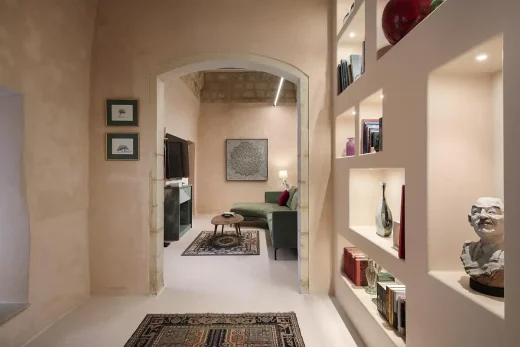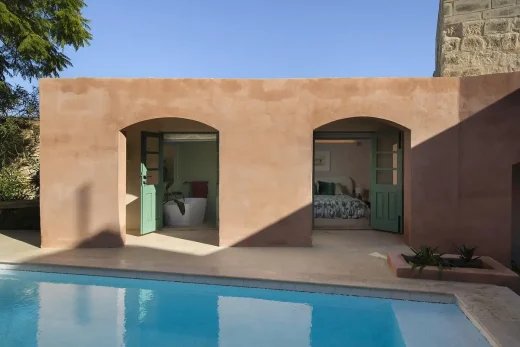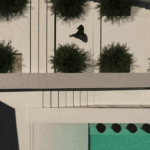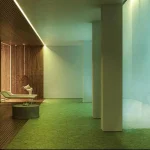Pink Mediterranean home, Southern European interior residential photos, Malta real estate, New Swieqi residence
Pink Mediterranean Home in Malta
27 August 2024
Design: studio NiCHE
Location: ħaż żebbuġ, Malta
Photos by Ramon Portelli
Pink Mediterranean Home, ħaż żebbuġ, Malta
Tasked with designing a home for a client who isn’t shy of colour and playfulness, we utilized our understanding of his preferences to create a functional space that maximises space without overcrowding the space.
Despite its run-down state, the property had potential with its traditional U-shaped layout, high ceilings, and stonework. Inspired by the client’s social nature, we chose an adventurous palette to complement the limestone walls and garden greenery. Muted pink tones circulate throughout the rooms, tied together by a punchy, saturated green, using different textures and materials, including lime-based plaster.
The entrance leads to a large room with a vaulted ceiling, highlighted by uplighters. This space includes a guest bathroom and an anteroom, leading to a library and reading room. We designed a bespoke library unit with keyhole lights to showcase the client’s art collection.
The living room leads to the kitchen and dining area, overlooking the pool and garden. Large kitchen doors flood the space with natural light. We mitigated awkward angles with functional nooks and clean lines, such as a pantry with a fluted glass door.
Careful planning ensured good flow and proportions, suiting the client’s busy lifestyle. The bedroom, flanked by a shower room and a freestanding bath, overlooks the pool and garden, emphasising a relaxed environment. We balanced the building’s old character with contemporary finishes, such as the sleek American walnut kitchen, sculptural green island, architectural lighting, and bespoke pieces.
An additional room on the first floor became an office and guesthouse with a kitchenette, library, bedroom, and bathroom, accessed via a slim cantilevered metal staircase clad in pink terrazzo.
Outside, lime-washed rubble walls, green apertures, foliage, and exposed limestone blend seamlessly, evoking Mediterranean homes. A highlight is the daybed on an existing platform beneath a tree, providing a shaded retreat.
Unexpected discoveries throughout the property allowed for creative solutions. The client’s openness to bold design choices pushed the project beyond the ordinary, resulting in an exciting transformation.
Pink Mediterranean Home in ħaż żebbuġ, Malta – Building Information
Architects: studio NiCHE – https://www.nichestudio.online/
Project size: 350 sq. m.
Site size: 350 sq. m.
Completion date: 2024
Photography: Ramon Portelli
Pink Mediterranean Home, Malta property design images / information received 270824 from studio NiCHE
Location: Swieqi, Malta, Southern Europe.
Architecture in Malta
Contemporary Malta Architectural Projects
Maltese Architecture Designs – chronological list
Malta Architecture News
Mercury Hotel Paceville design by Zaha Hadid Architects:
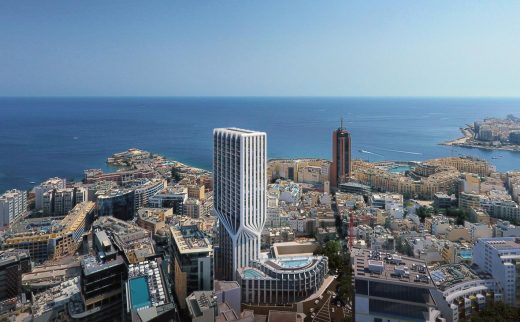
render : VA
Maltese Buildings
Contemporary Maltese Building Designs – recent selection form e-architect:
Solid Porosity Malta Villa
Design: MJMDA
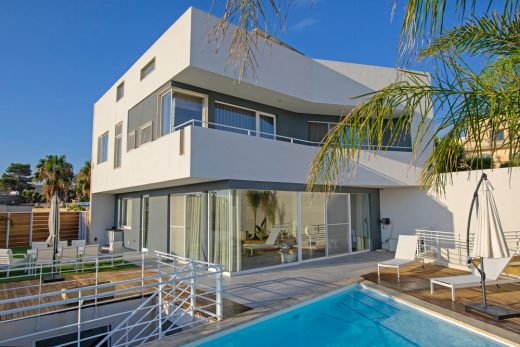
photograph : Peter M Mercieca
TreeHouse Malta – A Residential Adaptive Reuse Project, Bahar IC-Caghak, L/O Naxxar
Design: Galea&Galea Architects
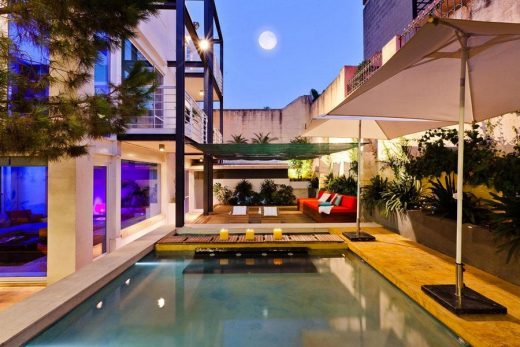
photo : Homeworks Malta
Diar il-Bniet Restaurant, Dingli
Design: Archi+ Studio + Steve’s and Co
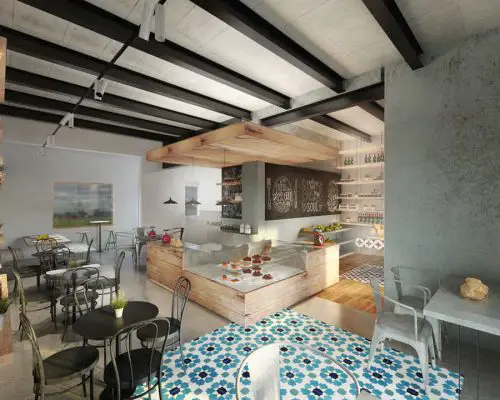
image Courtesy architecture office
Tigné Point, Valletta
Website: Visit Malta
Comments / photos for the Rikas House, Swieqi, Malta – contemporary Malta Architecture design by 3DM ARCHITECTURE page welcome

