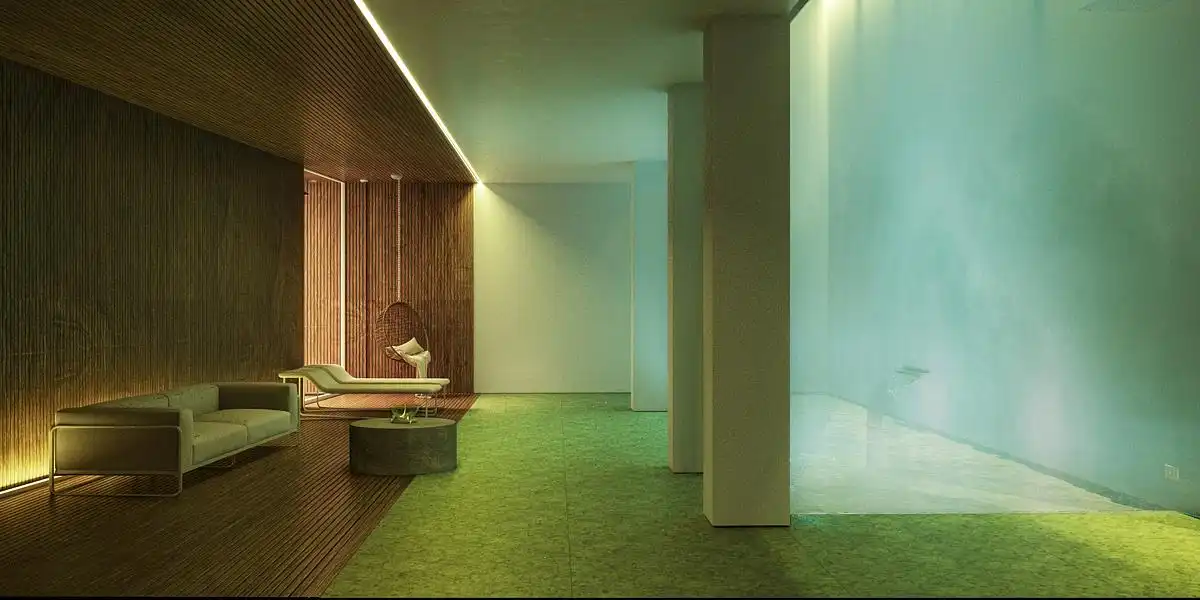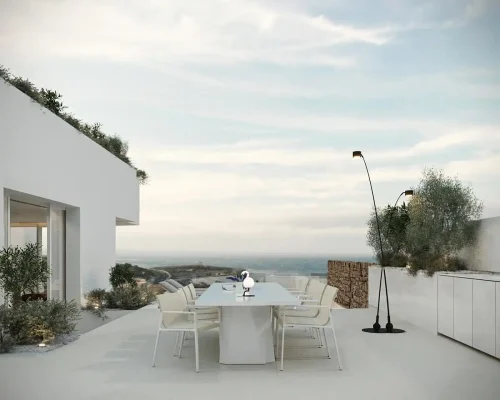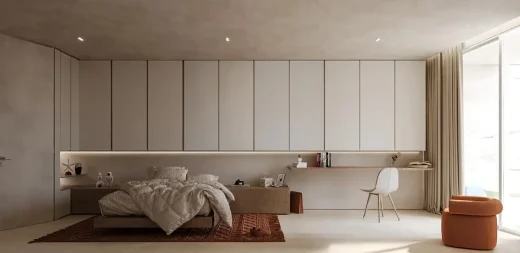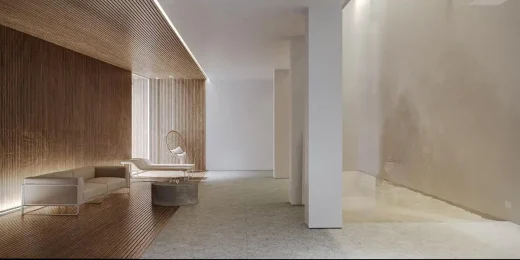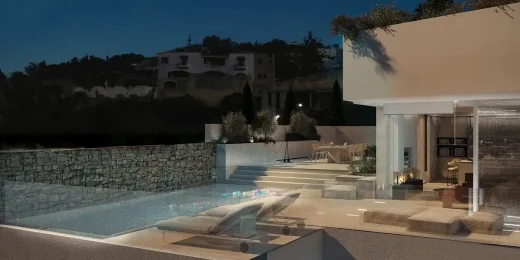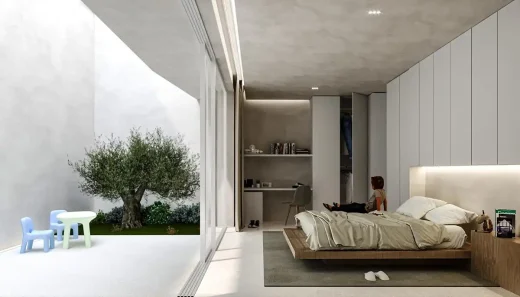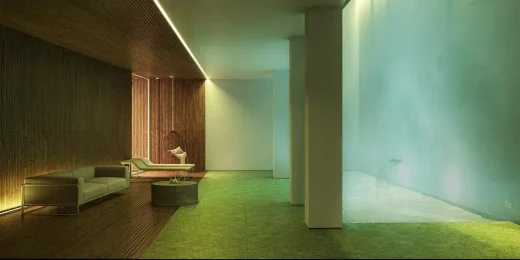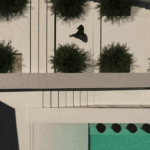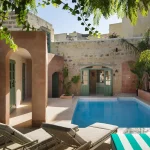MH05 Home, Malta luxury property, Southern European interior architecture, New Swieqi residence
MH05 Home in Malta: Swieqi Property
2 December 2024
Design: 3DM Architecture
Location: Swieqi, Malta
Photos by 3DM Architecture
MH05 Home, Malta
Introducing MH05, a premium residential project nestled in the charming locale of Swieqi, Malta. A harmonious fusion of contemporary architectural elegance and opulent living, MH05 redefines the concept of a serene urban retreat. Strategically located at WFJ5+J3M, this exceptional development offers residents unparalleled access to the finest Swieqi has to offer. From its proximity to high-end shopping destinations and gourmet dining establishments to its captivating scenic views, MH05 ensures an enviable lifestyle steeped in convenience and sophistication.
At the core of MH05 lies a commitment to crafting an unparalleled living experience. The architecture seamlessly integrates modern design principles with functional luxury, resulting in residences that exude both style and comfort. The design ethos emphasizes clean lines, open spaces, and high-quality finishes, creating an ambiance of understated elegance. Each unit has been meticulously planned to maximize natural light and airflow, fostering a sense of openness and tranquility. Floor-to-ceiling windows provide stunning views, while expansive living areas cater to a variety of needs, whether for relaxation, entertaining guests, or daily family life.
The interiors of MH05 are thoughtfully curated to reflect a modern yet timeless aesthetic. Sleek fixtures, minimalist detailing, and premium materials create spaces that are as visually striking as they are comfortable. Kitchens are equipped with state-of-the-art appliances, while bathrooms feature luxurious fittings that add to the overall sense of refinement. Bedrooms are designed to be sanctuaries of peace, offering spacious layouts and ample storage, ensuring a clutter-free environment conducive to rest and rejuvenation.
Beyond the individual residences, MH05 offers a suite of amenities designed to elevate the daily living experience. These carefully selected features are tailored to support a lifestyle of convenience and leisure. Whether it’s shared spaces that foster community interaction or private areas designed for individual relaxation, MH05 accommodates a range of preferences and lifestyles. Landscaped outdoor areas, secure parking, and advanced security systems further enhance the appeal of this exceptional development.
The location of MH05 is a significant highlight, placing residents within walking distance of Swieqi’s vibrant social and commercial hubs. Upscale shopping centers cater to retail enthusiasts, while an array of trendy restaurants and cafés offer diverse culinary experiences. For those seeking natural beauty, nearby parks and scenic spots provide the perfect escape into tranquility. This prime setting ensures that residents can enjoy the best of both worlds—a peaceful residential enclave that is still connected to the energy of urban life.
MH05 is more than a residential project; it is a lifestyle statement. It combines contemporary architectural brilliance with the comforts of luxury living, set against the backdrop of one of Malta’s most desirable locations. For a closer look at this extraordinary development, a comprehensive media kit is available, featuring a curated selection of images and detailed insights into the project. MH05 invites you to discover a new standard of living—one that celebrates design, luxury, and the essence of home.
MH05 Home, Malta – Building Information
Architects: 3DM Architecture – https://www.3dm.mt/
Typology: 2 Houses
Completed: 2023
Location: Swieqi, Malta
Photography: 3DM Architecture
MH05 Home, Malta luxury property design images / information received 021224
Location: Swieqi, Malta, Southern Europe
Architecture in Malta
Contemporary Malta Architectural Projects
Maltese Architecture Designs – chronological list
Malta Architecture News
Mercury Hotel Paceville design by Zaha Hadid Architects:
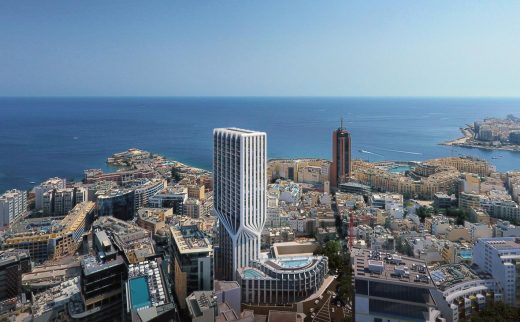
render : VA
Maltese Buildings
Contemporary Maltese Building Designs – recent selection form e-architect:
Design: MJMDA
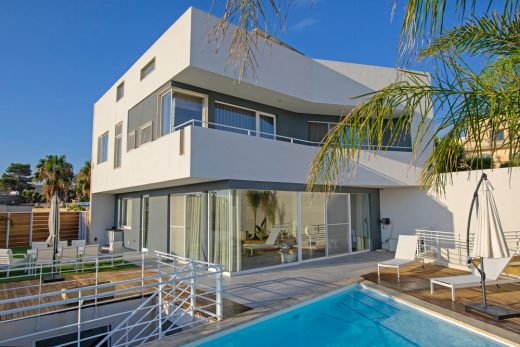
photograph : Peter M Mercieca
Solid Porosity Malta Villa
Here is elegance with a touch of mystique; a temporal state of mind with hints of rock and soul. In the Solid Porosity project, the MJMDA team have created indoor-to-outdoor transparency.
Design: LOM architecture and design
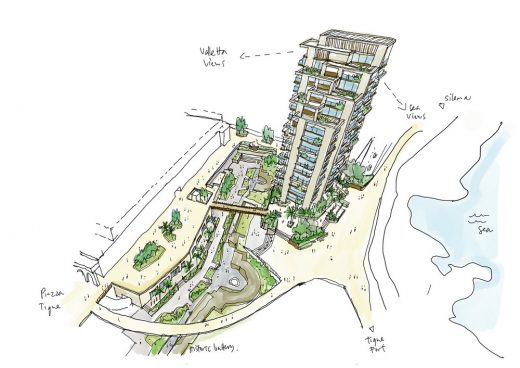
image Courtesy architecture office
Tigné Point
LOM architecture and design has unveiled its design for a new mixed-use development at Tigné Point in Malta, close to the island’s capital Valletta.
Design: Galea&Galea Architects
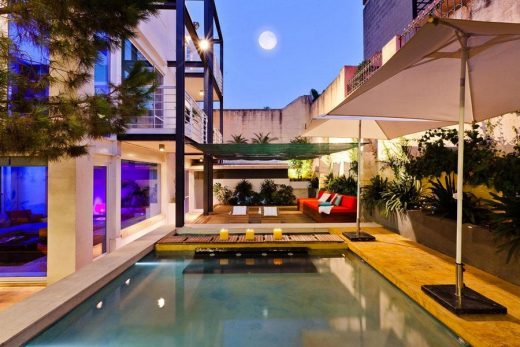
photo : Homeworks Malta
TreeHouse Malta
Design: Archi+ Studio + Steve’s and Co
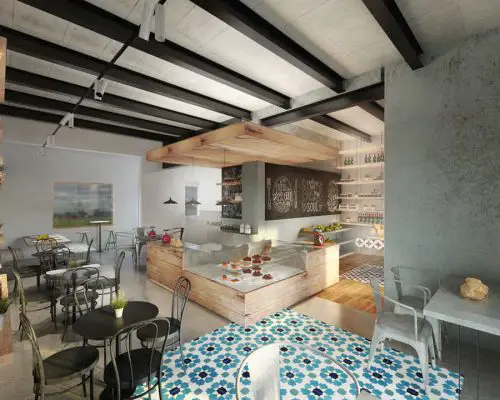
image Courtesy architecture office
Diar il-Bniet Restaurant
Website: Visit Malta
Comments / photos for the MH05 Home, Malta luxury property – contemporary Maltese Architecture design by 3DM Architecture page welcome

