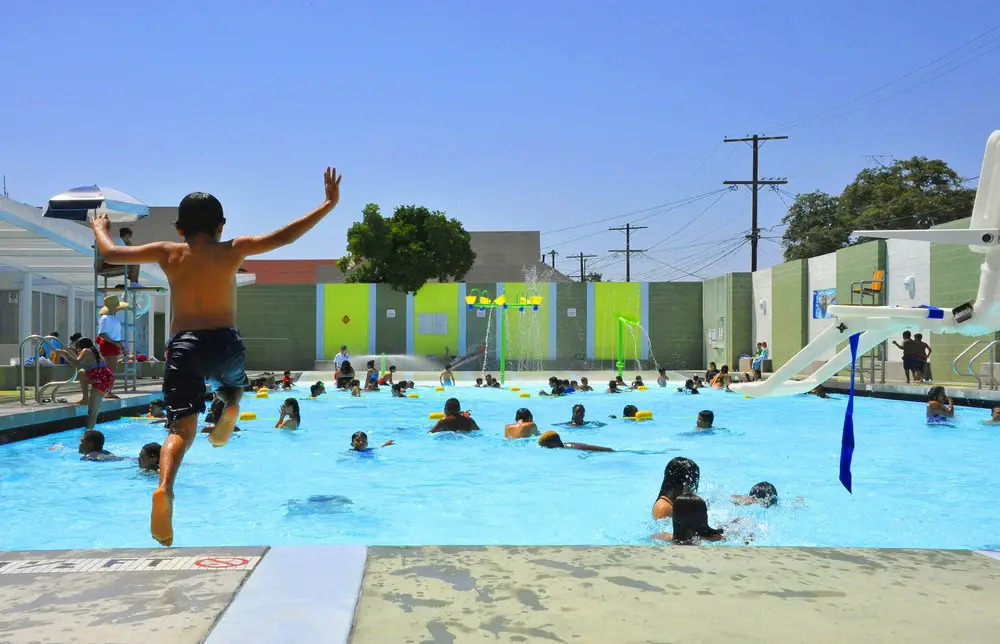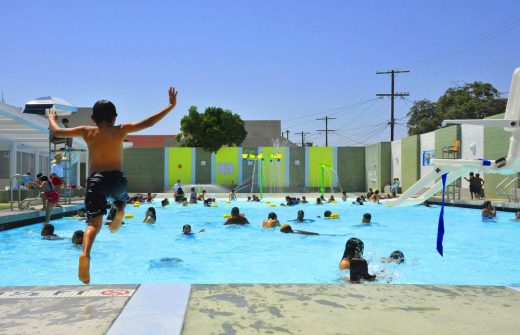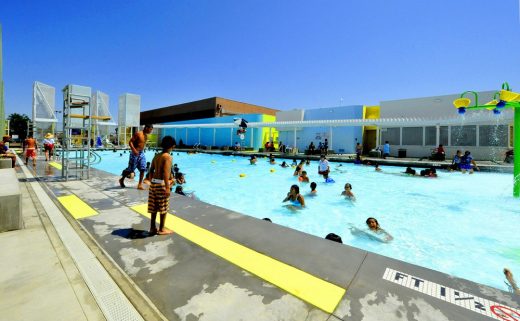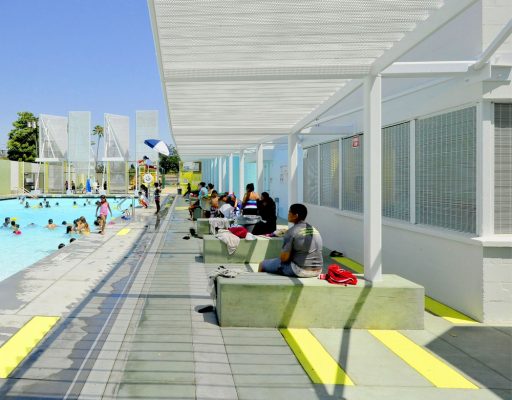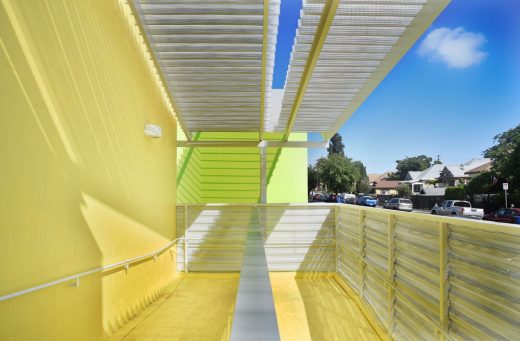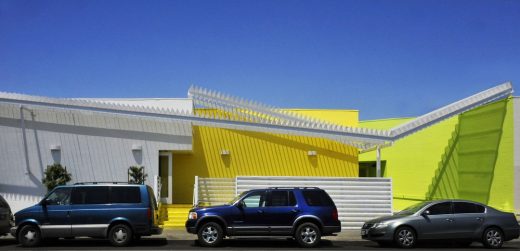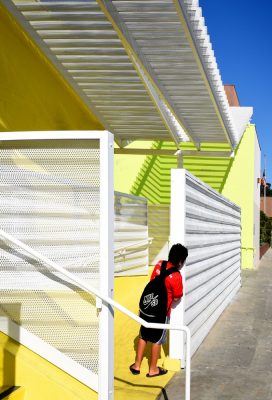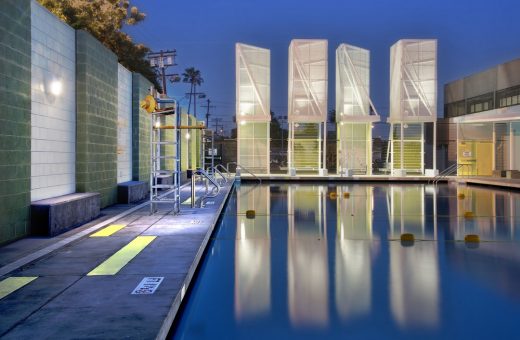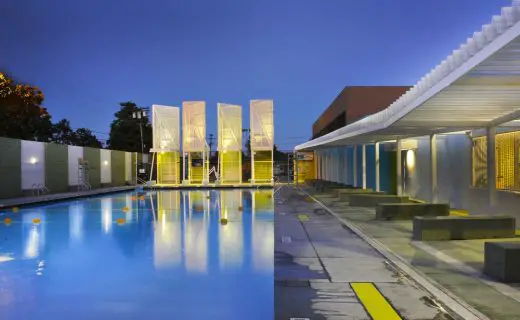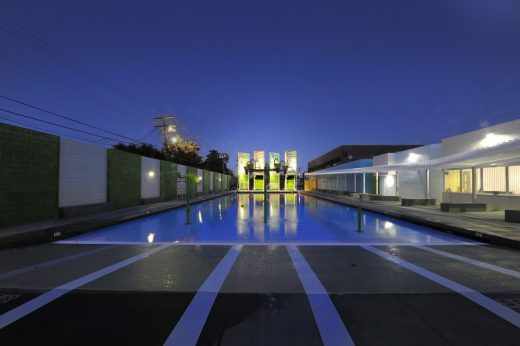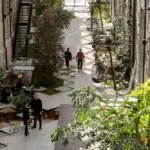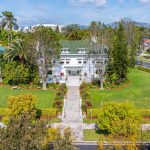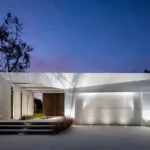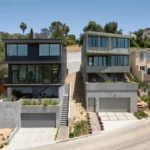The Central Recreation Center, South Los Angeles Public Realm Facility, Architect, Project Images
The Central Recreation Center Pool in LA
South Los Angeles Public Swimming Pool, USA – design by Lehrer Architects
Sep 13, 2016
The Central Recreation Center Pool in Los Angeles
Design: Lehrer Architects
The Central Recreation Center Pool, South Los Angeles
Lehrer Architects LA’s renovation of the Central Recreation Center Pool – located in the low-income area of South Los Angeles – addresses the neighborhood’s urgent need for play and exercise space– no public pool facility previously existed within miles. 22 long years after the Northridge Earthquake made Central Pool go dry, the resuscitated complex is ready for a new era of diving, splashing, and lounging.
The pool complex stands as a beacon of life and health for the community; no longer hidden behind an imposing gym building and a cobwebbed bathhouse, its 30 foot-tall shade towers are visible from all the surrounding streets. For the completion of this colorful, exuberant zone we have to thank the citizens of the community and the public servants of Los Angeles, all of whom heeded the call to put in hard work for a brighter future.
The facility is a gleaming monument and a world-class facility. From arrival to first dip, from toweling off to returning home, Central Pool will serve as a respite from the hot summer sun with its refreshing water and shade. The front entrance is composed of brilliant colors that lie behind and highlight a soaring, shimmering shade canopy, penetrated by small holes that work together to create a comfortable, protected environment.
The canopy, in concert with accessible ramps and railings that lead up to the entrance, beckon the visitors and informs them that they have arrived somewhere special.
Filtering into the bathhouse offers a sky-lit surprise – the yellow and white swaths of paint, echoed throughout the high-ceilinged buildings, project the purpose of this space – to provide a happy atmosphere for cleansing, a springboard for heading out onto the pool deck.
The pool deck’s striped colors provide friendly invitations to spots where families and friends can lounge before or after a swim. The deck is populated with concrete benches where visitors can rest and experience soft, filtered light as it finds its way through the shade canopy above.
The space under the 30 foot shade towers is enhanced in quality by their height and sculptural detail. A place for gathering or solo lounging, the towers let passers-by know that they have arrived at a valued community haven, a temple of water and play.
As visitors settle into their resting spot, it is only a matter of time before they dip their toes in the water. The new 45’ x 140’ pool is the main attraction, maintained by new, energy efficient plumbing and mechanical systems. Racing, water polo, getting sprayed by the water fountain features, and giving your toddler their first swimming lessons will all mark the perfection of a summer day well spent in Southern California.
The Central Recreation Center Pool information / images received 130916
US Building design by Lehrer Architects on e-architect
Location: Los Angeles, Southern California, United States of America
Los Angeles Buildings
Contemporary Los Angeles Architecture
L.A. Architecture Designs – chronological list
Los Angeles Architecture Tours – architectural walks by e-architect
Design: MAD Architects
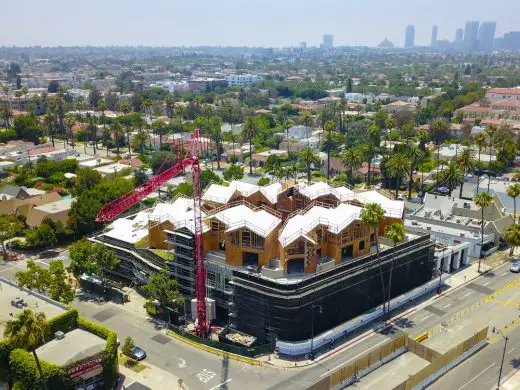
image Courtesy architecture office
Gardenhouse Wilshire Boulevard
Harper17 Condominium, 1264 N. Harper Ave, West Hollywood
Design: SPF:architects (SPF:a)
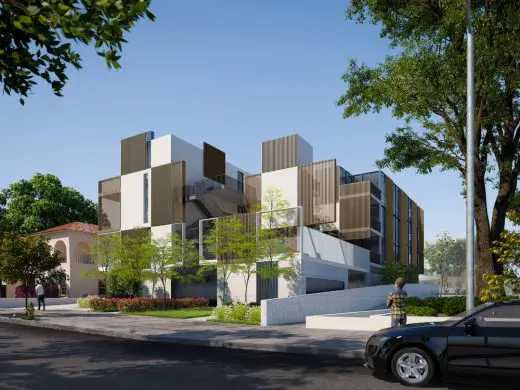
image courtesy of architects
Harper17 Condominium
Los Angeles Architecture Designs
Comments / photos for the The Central Recreation Center Pool in South Los Angeles page welcome
Website: Lehrer Architects

