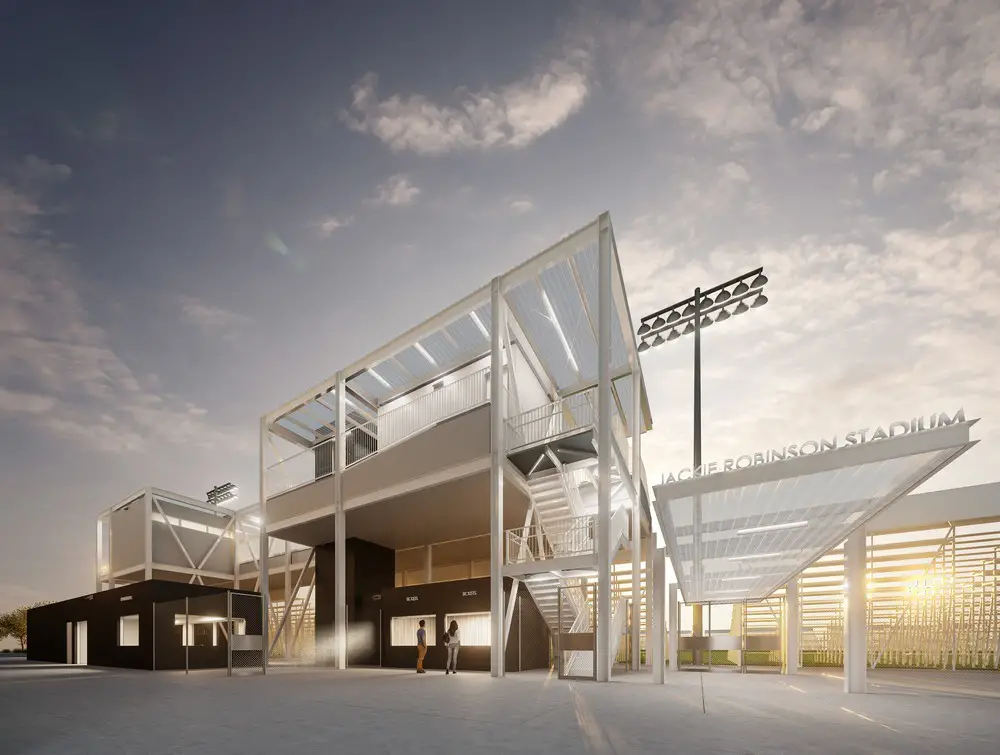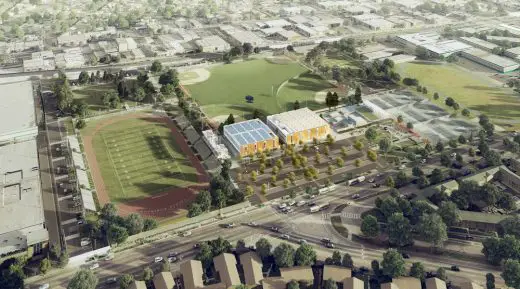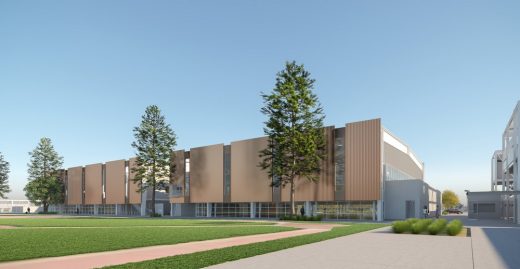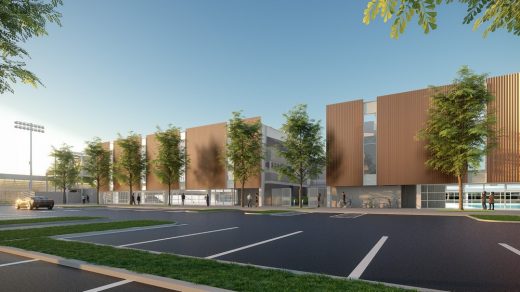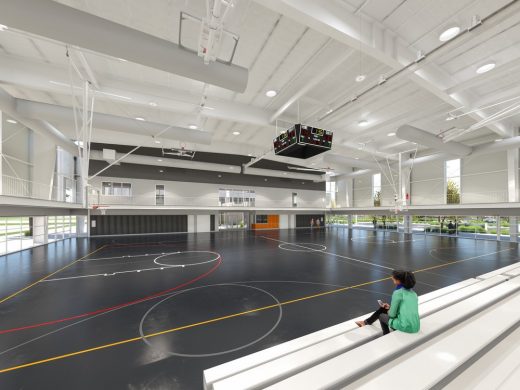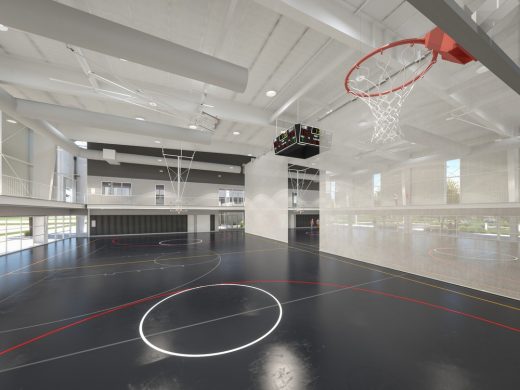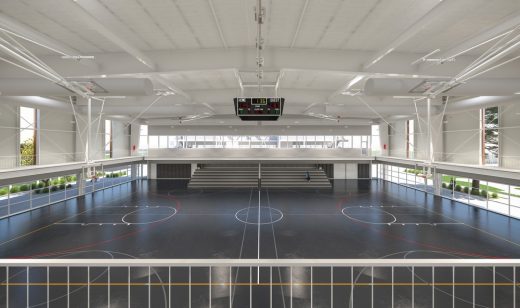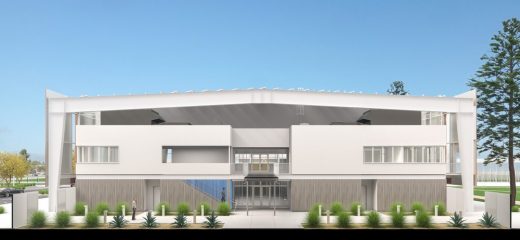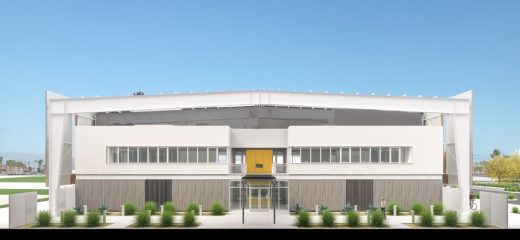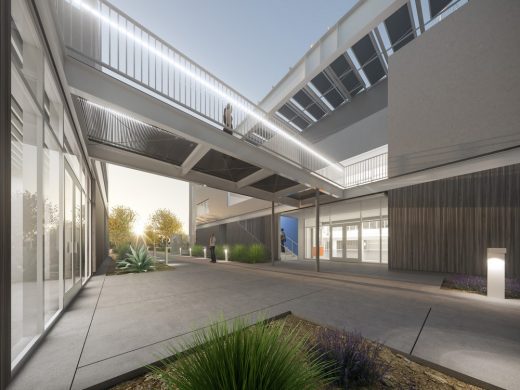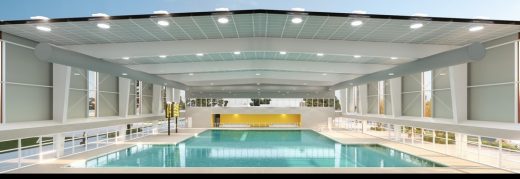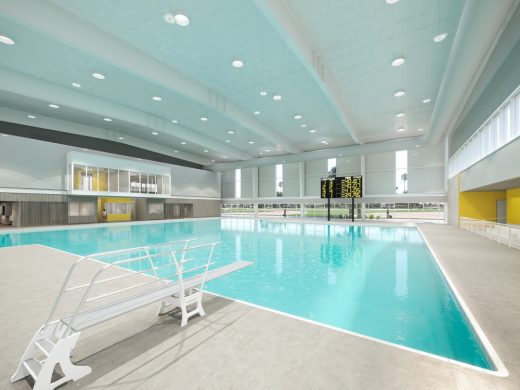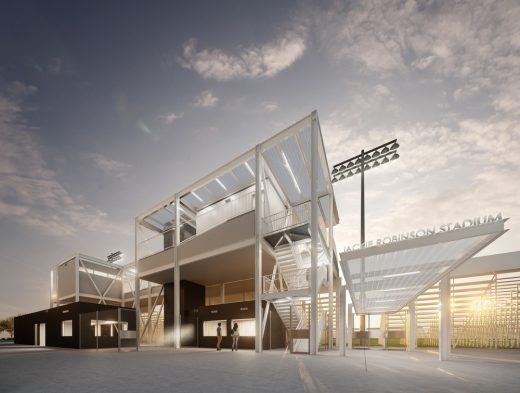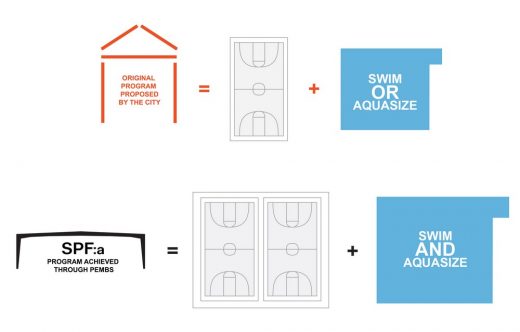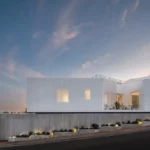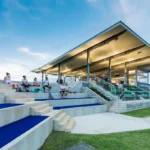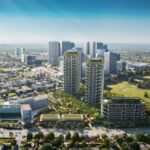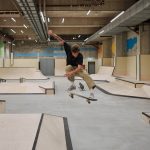Rancho Cienega Sports Complex Building Los Angeles, US pre-engineered manufactured buildings
Rancho Cienega Sports Complex Building in LA
New California Architecture in LA, USA: PEMBs design by SPF:architects (SPF:a)
Jul 30, 2018
Design: SPF:architects (SPF:a)
Location: 5001 Rodeo Rd, Los Angeles, California, USA
LA’s Rancho Cienega Sports Complex Begins Construction September—See New Renderings
The new masterplan will update and expand the legendary sports center’s existing facilities and green space.
Rancho Cienega Sports Complex Building in Los Angeles
July 30, 2018, Los Angeles, CA—SPF:architects (SPF:a) is pleased to announce that construction on the expanded Rancho Cienega Sports Complex (RCSC) master plan will begin in September.
SPF:a was awarded the project following a Los Angeles-sponsored competition in 2015, and have since been working closely with the RCSC, government agencies, and the local community to redevelop the 29-acre park.
The new plan will employ pre-engineered manufactured buildings (PEMBs), combining them with custom details to create an architecturally distinct but exceptionally cost-effective build. Through the use of PEMBs, SPF:a has been able to deliver a larger, much more comprehensive offer than initially proposed by the city.
SPF:aNew additions will comprise a 23,000-square-foot pool facility, a 16,000-square-foot basketball gymnasium, a partially enclosed raised walking track, two overlook seating areas for the tennis center and stadium, and an enclosed garden for the existing community building.
Facilities will be supported by extensive day-lighting through solar tubes, natural ventilation, geothermal heating, and rooftop solar arrays. The RCSC’s existing swimming pool will be decommissioned and retained as a rainwater storage tank for irrigation use on the drought tolerant landscaping.
Five ecologies—high desert, canyon, coastal, chaparral, and medicinal—will be implemented across a grid pattern to physically tie the greenspaces and edifices together while giving the community attractive and usable parkland in the voids between facilities. The project is seeking a LEED Silver rating.
The famed sports complex has played a role in the growth and development of some of the world’s most recognized athletes, including Venus and Serena Williams and a number of NFL players who got their start with the Dorsey High football team.
The expansion responds to both a growing local community and increased demand, and the master plan has been designed for multi-phase construction allowing the RCSC facilities to remain open during redevelopment.
“When we started work, we were emotionally taken by the history and sense of community of this place,” says Zoltan E. Pali, FAIA, SPF:a’s founder and Design Principal. “That has translated into a rigorous design approach that reflects the community and the sport that takes place there. I am thrilled to see it to completion.”
Work is expected to wrap in 2020.
Rancho Cienega Sports Complex Building – Property Information
Location: 5001 Rodeo Rd, Los Angeles, CA 90016
Program: Sports complex, landscape design
Size: 40,000 square feet
Expected completion: 2022
Project team: Zoltan E. Pali, FAIA; Judit M. Fekete-Pali, LEED AP; Siddhartha Majumdar, AIA; Adam O. Sauer, AIA; Ryan Hong
Landscape Architect: Hood Design Studio
Engineer: Buro Happold
Rancho Cienega Sports Complex Building images / information received 300718 from SPF:architects (SPF:a)
Location: 5001 Rodeo Rd, Los Angeles, CA 90016 , United States of America
Los Angeles Buildings
Contemporary Los Angeles Architecture
L.A. Architecture Designs – chronological list
Los Angeles Architecture Tours – architectural walks by e-architect
Los Angeles Architecture Designs
Another LA architectural design by SPF:architects (SPF:a) on e-architect:
Wallis Annenberg center for the Performing Arts, Beverly Hills, California, USA
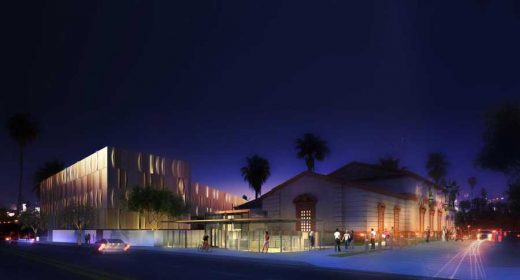
image : SPF:a
Wallis Annenberg center for the Performing Arts
Contemporary LA Architecture
Reggie Rodriguez Community Center, Montebello, Los Angeles County
Design: Sparano + Mooney Architecture
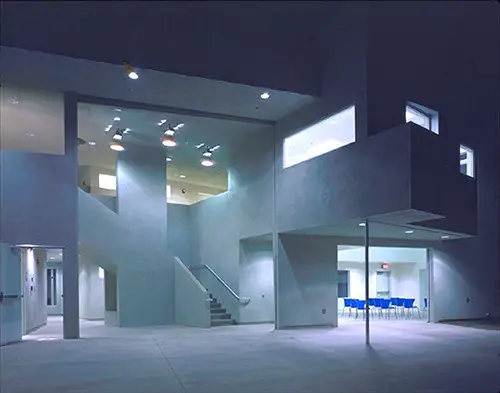
image : Sparano + Mooney Architecture
New Building in Los Angeles County
SCI-Arc
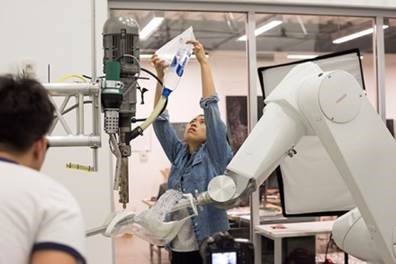
image from SCI-Arc
SCI-Arc News in 2018
The Archer School for Girls Camus Masterplan, 11725 W Sunset Blvd
Design: Parallax Architects
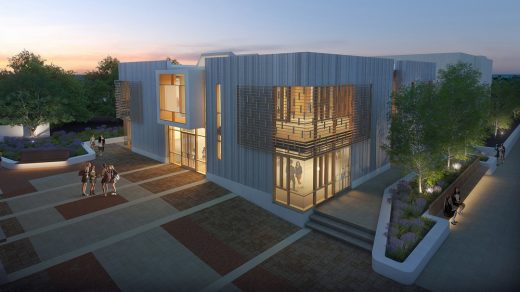
image © Parallax Architects/Shimahara Illustration
The Archer School for Girls
Comments / photos for the Rancho Cienega Sports Complex Building Architecture design by SPF:architects (SPF:a) oin LA, Southern California, USA page welcome

